Гостиная с бетонным полом и печью-буржуйкой – фото дизайна интерьера
Сортировать:
Бюджет
Сортировать:Популярное за сегодня
141 - 160 из 1 014 фото
1 из 3
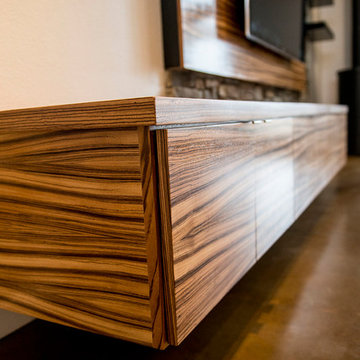
Custom cabinetry with zebra wood and simple hand pulls for sleek, modern touch.
Пример оригинального дизайна: открытая гостиная комната среднего размера в стиле ретро с серыми стенами, бетонным полом, печью-буржуйкой, фасадом камина из бетона, телевизором на стене и коричневым полом
Пример оригинального дизайна: открытая гостиная комната среднего размера в стиле ретро с серыми стенами, бетонным полом, печью-буржуйкой, фасадом камина из бетона, телевизором на стене и коричневым полом
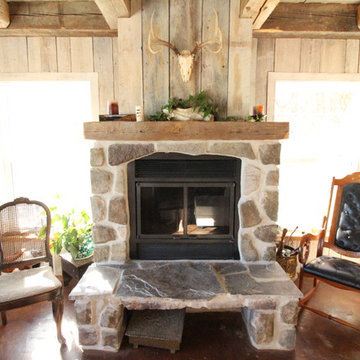
Пример оригинального дизайна: открытая гостиная комната среднего размера в стиле кантри с коричневыми стенами, бетонным полом, печью-буржуйкой и фасадом камина из камня без телевизора
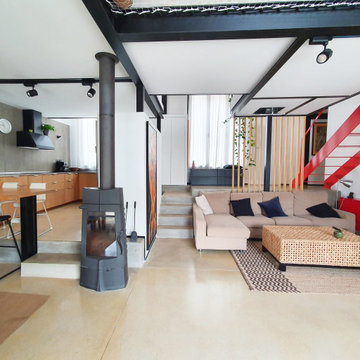
La intervención interior se minimiza en planta baja, dando protagonismo a la envolvente original y permitiendo un espacio fluido y amplio tipo loft. Se introduce un sutil juego de plataformas que permite conectar progresivamente el acceso desde la calle, con el jardín, mucho mas bajo originariamente y desvinculado del espacio interior. Es una planta abierta aunque el juego de niveles proyecta fronteras invisibles diferenciando los ambientes de entrada, salón, comedor, cocina y despacho
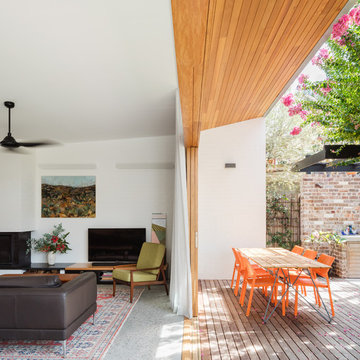
Katherine Lu
Пример оригинального дизайна: открытая гостиная комната среднего размера в современном стиле с белыми стенами, бетонным полом, печью-буржуйкой, фасадом камина из кирпича, телевизором на стене и серым полом
Пример оригинального дизайна: открытая гостиная комната среднего размера в современном стиле с белыми стенами, бетонным полом, печью-буржуйкой, фасадом камина из кирпича, телевизором на стене и серым полом

Christopher Ciccone
Идея дизайна: гостиная комната в современном стиле с бетонным полом и печью-буржуйкой
Идея дизайна: гостиная комната в современном стиле с бетонным полом и печью-буржуйкой
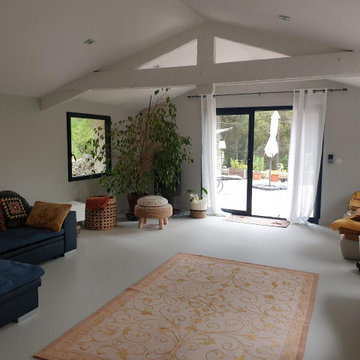
Espace de méditation en campagne avignonnaise
Стильный дизайн: большая двухуровневая, серо-белая гостиная комната в средиземноморском стиле с серыми стенами, бетонным полом, печью-буржуйкой, серым полом и балками на потолке - последний тренд
Стильный дизайн: большая двухуровневая, серо-белая гостиная комната в средиземноморском стиле с серыми стенами, бетонным полом, печью-буржуйкой, серым полом и балками на потолке - последний тренд

Источник вдохновения для домашнего уюта: открытая гостиная комната в стиле лофт с бетонным полом, печью-буржуйкой, фасадом камина из плитки, серым полом и кирпичными стенами без телевизора

The living room features floor to ceiling windows, opening the space to the surrounding forest.
На фото: большая открытая гостиная комната в скандинавском стиле с домашним баром, белыми стенами, бетонным полом, печью-буржуйкой, фасадом камина из металла, телевизором на стене, серым полом, сводчатым потолком и деревянными стенами с
На фото: большая открытая гостиная комната в скандинавском стиле с домашним баром, белыми стенами, бетонным полом, печью-буржуйкой, фасадом камина из металла, телевизором на стене, серым полом, сводчатым потолком и деревянными стенами с
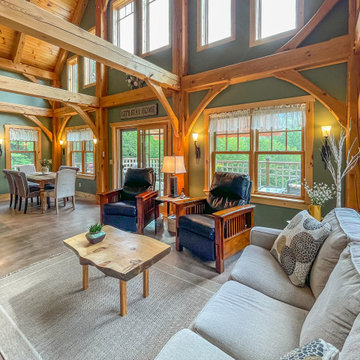
Источник вдохновения для домашнего уюта: маленькая открытая гостиная комната в стиле рустика с зелеными стенами, бетонным полом, печью-буржуйкой, фасадом камина из каменной кладки и балками на потолке для на участке и в саду

Verschiedene Ausführungen von den unverwechselbaren Holzfurnierleuchten des dänischen Designers Tom Rossau.
Идея дизайна: большая двухуровневая гостиная комната в стиле лофт с домашним баром, коричневыми стенами, бетонным полом, печью-буржуйкой, фасадом камина из бетона и коричневым полом без телевизора
Идея дизайна: большая двухуровневая гостиная комната в стиле лофт с домашним баром, коричневыми стенами, бетонным полом, печью-буржуйкой, фасадом камина из бетона и коричневым полом без телевизора
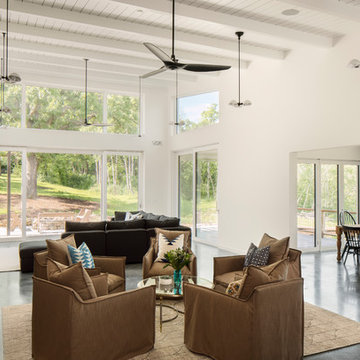
Свежая идея для дизайна: открытая гостиная комната в стиле модернизм с белыми стенами, бетонным полом, печью-буржуйкой, телевизором на стене и серым полом - отличное фото интерьера
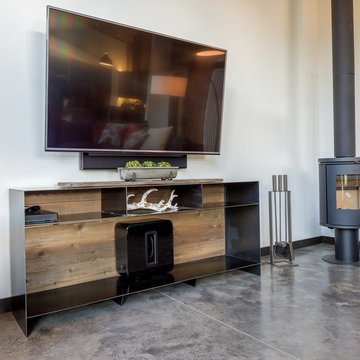
TV wall.
Photography by Lucas Henning.
Пример оригинального дизайна: открытая гостиная комната среднего размера в стиле модернизм с домашним баром, желтыми стенами, бетонным полом, печью-буржуйкой, телевизором на стене и бежевым полом
Пример оригинального дизайна: открытая гостиная комната среднего размера в стиле модернизм с домашним баром, желтыми стенами, бетонным полом, печью-буржуйкой, телевизором на стене и бежевым полом
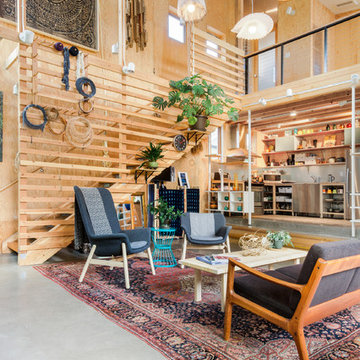
Conceived more similar to a loft type space rather than a traditional single family home, the homeowner was seeking to challenge a normal arrangement of rooms in favor of spaces that are dynamic in all 3 dimensions, interact with the yard, and capture the movement of light and air.
As an artist that explores the beauty of natural objects and scenes, she tasked us with creating a building that was not precious - one that explores the essence of its raw building materials and is not afraid of expressing them as finished.
We designed opportunities for kinetic fixtures, many built by the homeowner, to allow flexibility and movement.
The result is a building that compliments the casual artistic lifestyle of the occupant as part home, part work space, part gallery. The spaces are interactive, contemplative, and fun.
More details to come.
credits:
design: Matthew O. Daby - m.o.daby design
construction: Cellar Ridge Construction
structural engineer: Darla Wall - Willamette Building Solutions
photography: Erin Riddle - KLIK Concepts
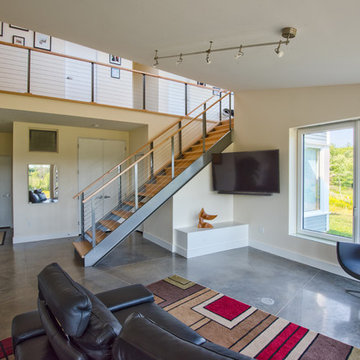
Context
Norbert and Robin had dreamed of retiring in a Passive House-certified home overlooking the Lubberland Creek Preserve in Southeastern New Hampshire, and they’d done their homework. They were interested in using four integrated Zehnder America (www.zehnderamerica.com) technologies to make the 1,900 square foot home extremely energy efficient.
They didn’t miss any opportunity to innovate or raise the bar on sustainable design. Our goals were focused on guaranteeing their comfort in every season, saving them money on a fixed income, and reducing the home’s overall impact on the environment as much as possible.
Response
The home faces directly south and captures sunlight all winter under tall and vaulted ceilings and a continuous band of slim-lined, Italian triple-pane windows and doors that provide gorgeous views of the wild preserve. A second-story office nook and clerestory provide even deeper views, with a little more privacy.
Zehnder, which previously sold its innovative products only in Europe, took on the project as a test house. We designed around Zehnder’s vent-based systems, including a geothermal heat loop that heats and cools incoming air, a heat pump cooling system, electric towel-warmer radiators in the bathrooms, and a highly efficient energy recovery ventilator, which recycles heat and minimizes the need for air conditioning. The house effectively has no conventional heating system—and doesn’t need it. We also looked for efficiencies and smart solutions everywhere, from the lights to the windows to the insulation.
The kitchen exhaust hood eliminates, cleans, and recirculates cooking fumes in the home’s unique kitchen, custom-designed to match the ways Norbert likes to prepare meals. There are several countertop heights so they can prep and clean comfortably, and the eat-in kitchen also has two seating heights so people can sit and socialize while they’re working on dinner. An adjacent screened porch greets guests and opens to the view.
A roof-mounted solar system helps to ensure that the home generates more energy than it consumes—helped by features such as a heat pump water heater, superinsulation, LED lights and a polished concrete floor that helps regulate indoor temperatures.
Photo credit Chris Smith
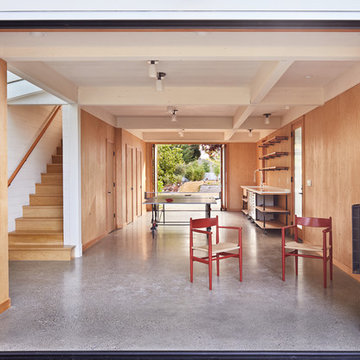
The kitchen and living space make use of rolling tool boxes that can be moved out for various projects and easily replaced with finished cabinets as needs change. A free-standing fireplace, backed by the view to the Sound, provides warmth and ambiance when the weather doesn’t cooperate.
All images © Benjamin Benschneider Photography
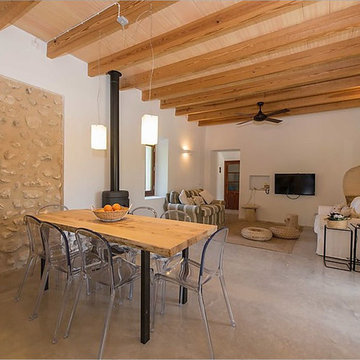
modo architects
interior
Пример оригинального дизайна: маленькая двухуровневая гостиная комната в стиле рустика с бетонным полом, печью-буржуйкой, телевизором на стене и серым полом для на участке и в саду
Пример оригинального дизайна: маленькая двухуровневая гостиная комната в стиле рустика с бетонным полом, печью-буржуйкой, телевизором на стене и серым полом для на участке и в саду
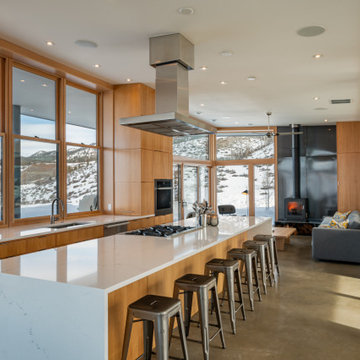
Источник вдохновения для домашнего уюта: открытая гостиная комната среднего размера в стиле модернизм с коричневыми стенами, бетонным полом, печью-буржуйкой, фасадом камина из металла и серым полом
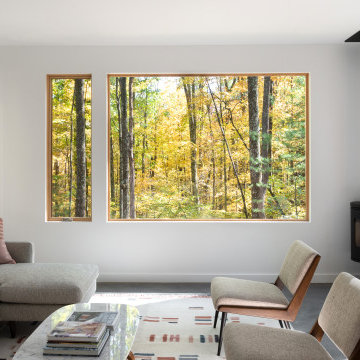
Источник вдохновения для домашнего уюта: гостиная комната в стиле модернизм с белыми стенами, бетонным полом, печью-буржуйкой и серым полом
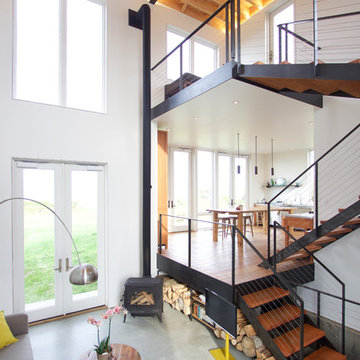
QUARTER design studio
Пример оригинального дизайна: маленькая открытая гостиная комната в стиле модернизм с белыми стенами, бетонным полом, печью-буржуйкой и отдельно стоящим телевизором для на участке и в саду
Пример оригинального дизайна: маленькая открытая гостиная комната в стиле модернизм с белыми стенами, бетонным полом, печью-буржуйкой и отдельно стоящим телевизором для на участке и в саду
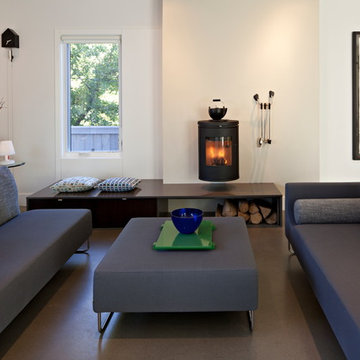
Свежая идея для дизайна: открытая гостиная комната среднего размера в современном стиле с печью-буржуйкой, разноцветными стенами, бетонным полом, фасадом камина из металла и серым полом без телевизора - отличное фото интерьера
Гостиная с бетонным полом и печью-буржуйкой – фото дизайна интерьера
8

