Гостиная с бетонным полом и отдельно стоящим телевизором – фото дизайна интерьера
Сортировать:
Бюджет
Сортировать:Популярное за сегодня
121 - 140 из 1 259 фото
1 из 3
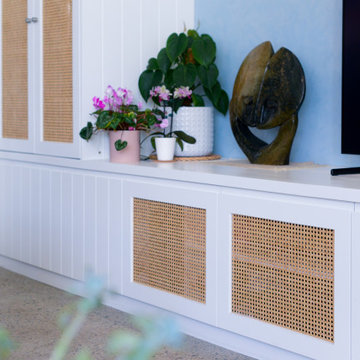
Идея дизайна: большая открытая гостиная комната в морском стиле с белыми стенами, бетонным полом, отдельно стоящим телевизором и серым полом без камина
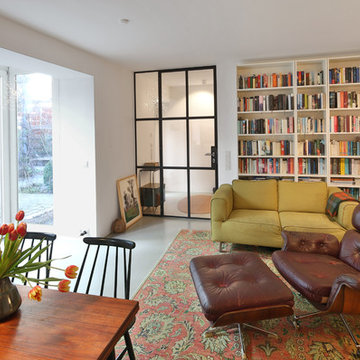
Свежая идея для дизайна: маленькая открытая, парадная гостиная комната в современном стиле с белыми стенами, бетонным полом, отдельно стоящим телевизором и серым полом без камина для на участке и в саду - отличное фото интерьера
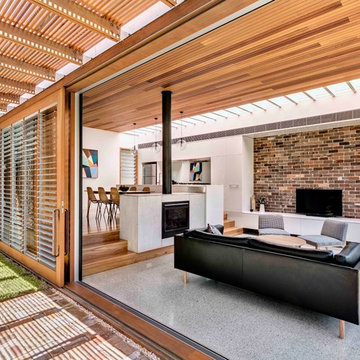
Murray Fredericks
Пример оригинального дизайна: открытая гостиная комната среднего размера в стиле модернизм с бетонным полом, стандартным камином и отдельно стоящим телевизором
Пример оригинального дизайна: открытая гостиная комната среднего размера в стиле модернизм с бетонным полом, стандартным камином и отдельно стоящим телевизором
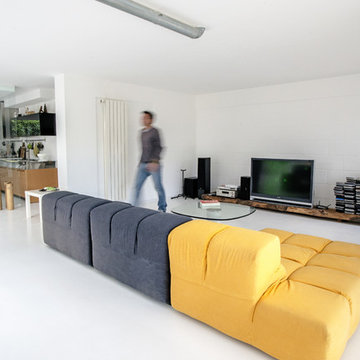
MariaAloisi@2016Houzz
Стильный дизайн: открытая гостиная комната среднего размера в современном стиле с белыми стенами, отдельно стоящим телевизором и бетонным полом - последний тренд
Стильный дизайн: открытая гостиная комната среднего размера в современном стиле с белыми стенами, отдельно стоящим телевизором и бетонным полом - последний тренд

Photo Credit: Mark Woods
На фото: открытая гостиная комната среднего размера в стиле лофт с бетонным полом, белыми стенами и отдельно стоящим телевизором без камина
На фото: открытая гостиная комната среднего размера в стиле лофт с бетонным полом, белыми стенами и отдельно стоящим телевизором без камина

Tyler Henderson
tylermarkhenderson.com
На фото: маленькая открытая гостиная комната в стиле лофт с белыми стенами, бетонным полом, отдельно стоящим телевизором и ковром на полу для на участке и в саду
На фото: маленькая открытая гостиная комната в стиле лофт с белыми стенами, бетонным полом, отдельно стоящим телевизором и ковром на полу для на участке и в саду
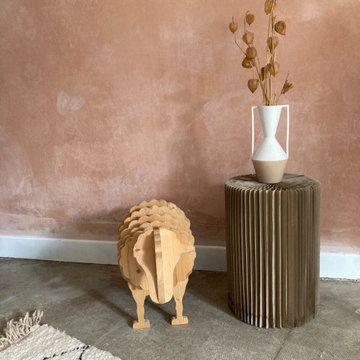
Février 2021 : à l'achat la maison est inhabitée depuis 20 ans, la dernière fille en vie du couple qui vivait là est trop fatiguée pour continuer à l’entretenir, elle veut vendre à des gens qui sont vraiment amoureux du lieu parce qu’elle y a passé toute son enfance et que ses parents y ont vécu si heureux… la maison vaut une bouchée de pain, mais elle est dans son jus, il faut tout refaire. Elle est très encombrée mais totalement saine. Il faudra refaire l’électricité c’est sûr, les fenêtres aussi. Il est entendu avec les vendeurs que tout reste, meubles, vaisselle, tout. Car il y a là beaucoup à jeter mais aussi des trésors dont on va faire des merveilles...
3 ans plus tard, beaucoup d’huile de coude et de réflexions pour customiser les meubles existants, les compléter avec peu de moyens, apporter de la lumière et de la douceur, désencombrer sans manquer de rien… voilà le résultat.
Et on s’y sent extraordinairement bien, dans cette délicieuse maison de campagne.
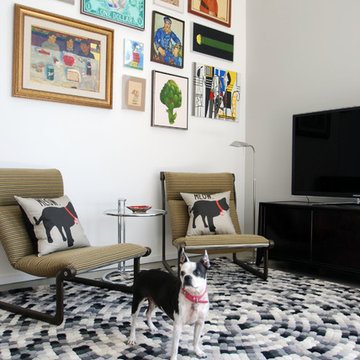
While a spotted rug in shades of grey and black makes for an excellent bit of camouflage for Barkley the Boston Terrier, it wasn't deliberate. Two Hannah and Morrison high-backed sling chairs powder-coated bronze and covered in a durable outdoor fabric make for the best spots in the house when it comes time for some serious Playstation!
photo: Rick Rifle

Colors here are black, white, woods, & green. The chesterfield couch adds a touch of sophistication , while the patterned black & white rug maintain an element of fun to the room. Large lamps always a plus.
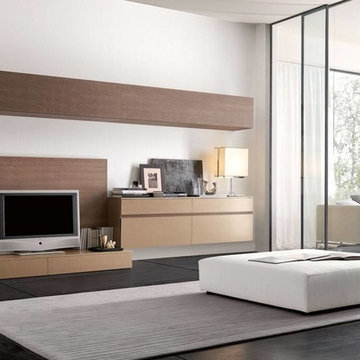
Manufactured by San Giacomo, Italy. A wall mounted sideboard, a base unit with storage and upper wall mounted cabinets give a sleek
Источник вдохновения для домашнего уюта: большая открытая гостиная комната в стиле модернизм с белыми стенами, бетонным полом, отдельно стоящим телевизором и серым полом без камина
Источник вдохновения для домашнего уюта: большая открытая гостиная комната в стиле модернизм с белыми стенами, бетонным полом, отдельно стоящим телевизором и серым полом без камина
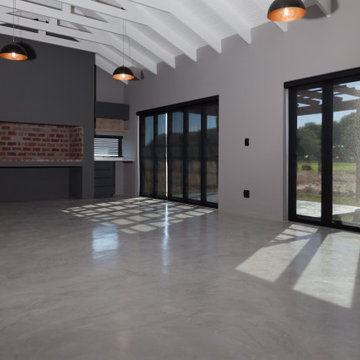
Свежая идея для дизайна: большая открытая гостиная комната в стиле рустика с домашним баром, серыми стенами, бетонным полом, отдельно стоящим телевизором, серым полом и сводчатым потолком без камина - отличное фото интерьера
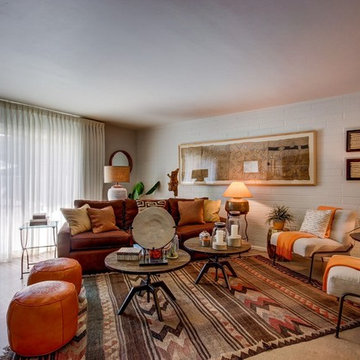
На фото: открытая гостиная комната среднего размера в стиле фьюжн с серыми стенами, отдельно стоящим телевизором и бетонным полом без камина
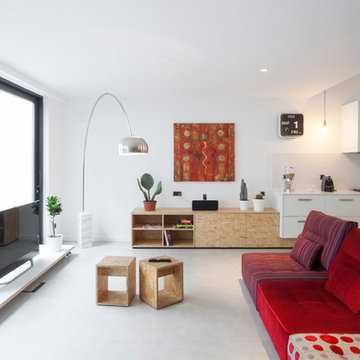
OV House, Tàrrega - Fotografía: Anton Briansó
На фото: открытая гостиная комната среднего размера в скандинавском стиле с белыми стенами, бетонным полом и отдельно стоящим телевизором без камина с
На фото: открытая гостиная комната среднего размера в скандинавском стиле с белыми стенами, бетонным полом и отдельно стоящим телевизором без камина с
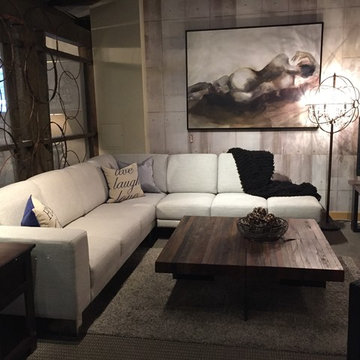
Here we have the Canadian made Jaymar Excalibur 3 piece sectional.
With contemporary chrome feet and clean lines, this beauty is on Sale in store, priced so right and ready to take home tomorrow.
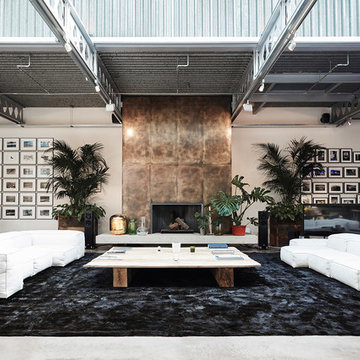
Источник вдохновения для домашнего уюта: огромная открытая гостиная комната в стиле лофт с белыми стенами, бетонным полом, стандартным камином, фасадом камина из металла, отдельно стоящим телевизором и серым полом

Источник вдохновения для домашнего уюта: открытая гостиная комната среднего размера в стиле модернизм с белыми стенами, бетонным полом, отдельно стоящим телевизором, белым полом и деревянными стенами
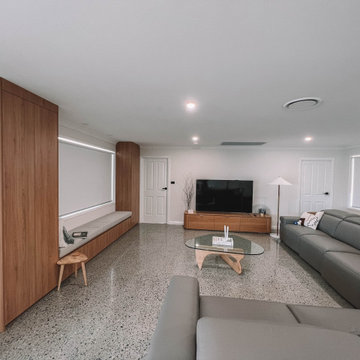
After the second fallout of the Delta Variant amidst the COVID-19 Pandemic in mid 2021, our team working from home, and our client in quarantine, SDA Architects conceived Japandi Home.
The initial brief for the renovation of this pool house was for its interior to have an "immediate sense of serenity" that roused the feeling of being peaceful. Influenced by loneliness and angst during quarantine, SDA Architects explored themes of escapism and empathy which led to a “Japandi” style concept design – the nexus between “Scandinavian functionality” and “Japanese rustic minimalism” to invoke feelings of “art, nature and simplicity.” This merging of styles forms the perfect amalgamation of both function and form, centred on clean lines, bright spaces and light colours.
Grounded by its emotional weight, poetic lyricism, and relaxed atmosphere; Japandi Home aesthetics focus on simplicity, natural elements, and comfort; minimalism that is both aesthetically pleasing yet highly functional.
Japandi Home places special emphasis on sustainability through use of raw furnishings and a rejection of the one-time-use culture we have embraced for numerous decades. A plethora of natural materials, muted colours, clean lines and minimal, yet-well-curated furnishings have been employed to showcase beautiful craftsmanship – quality handmade pieces over quantitative throwaway items.
A neutral colour palette compliments the soft and hard furnishings within, allowing the timeless pieces to breath and speak for themselves. These calming, tranquil and peaceful colours have been chosen so when accent colours are incorporated, they are done so in a meaningful yet subtle way. Japandi home isn’t sparse – it’s intentional.
The integrated storage throughout – from the kitchen, to dining buffet, linen cupboard, window seat, entertainment unit, bed ensemble and walk-in wardrobe are key to reducing clutter and maintaining the zen-like sense of calm created by these clean lines and open spaces.
The Scandinavian concept of “hygge” refers to the idea that ones home is your cosy sanctuary. Similarly, this ideology has been fused with the Japanese notion of “wabi-sabi”; the idea that there is beauty in imperfection. Hence, the marriage of these design styles is both founded on minimalism and comfort; easy-going yet sophisticated. Conversely, whilst Japanese styles can be considered “sleek” and Scandinavian, “rustic”, the richness of the Japanese neutral colour palette aids in preventing the stark, crisp palette of Scandinavian styles from feeling cold and clinical.
Japandi Home’s introspective essence can ultimately be considered quite timely for the pandemic and was the quintessential lockdown project our team needed.
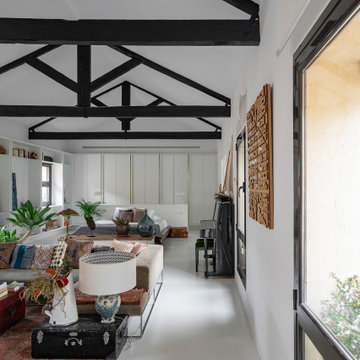
Идея дизайна: двухуровневая гостиная комната среднего размера, в белых тонах с отделкой деревом в современном стиле с белыми стенами, бетонным полом, стандартным камином, фасадом камина из металла, отдельно стоящим телевизором, белым полом и балками на потолке
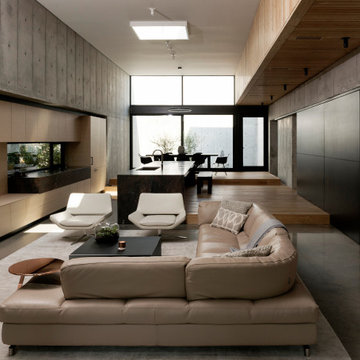
Пример оригинального дизайна: открытая гостиная комната в стиле модернизм с серыми стенами, бетонным полом, отдельно стоящим телевизором и серым полом
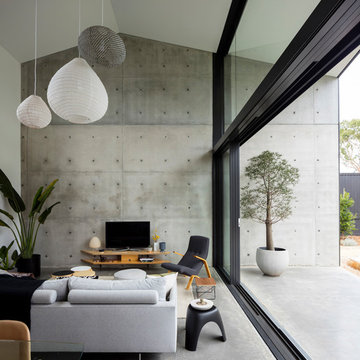
Brett Boardman Photography
Стильный дизайн: парадная, открытая гостиная комната в стиле модернизм с серыми стенами, бетонным полом, отдельно стоящим телевизором и серым полом - последний тренд
Стильный дизайн: парадная, открытая гостиная комната в стиле модернизм с серыми стенами, бетонным полом, отдельно стоящим телевизором и серым полом - последний тренд
Гостиная с бетонным полом и отдельно стоящим телевизором – фото дизайна интерьера
7

