Гостиная с бетонным полом и любой отделкой стен – фото дизайна интерьера
Сортировать:
Бюджет
Сортировать:Популярное за сегодня
41 - 60 из 944 фото
1 из 3
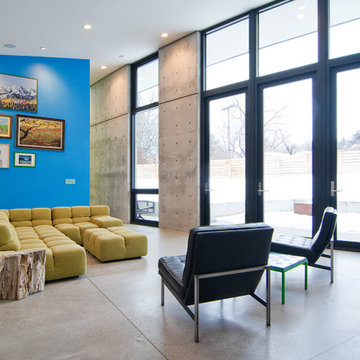
Photo: Lucy Call © 2014 Houzz
Design: Imbue Design
На фото: открытая гостиная комната в современном стиле с синими стенами и бетонным полом без камина, телевизора с
На фото: открытая гостиная комната в современном стиле с синими стенами и бетонным полом без камина, телевизора с
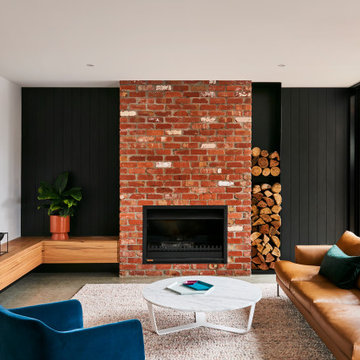
Пример оригинального дизайна: открытая гостиная комната среднего размера в современном стиле с бетонным полом, стандартным камином, фасадом камина из кирпича, серым полом, черными стенами и стенами из вагонки
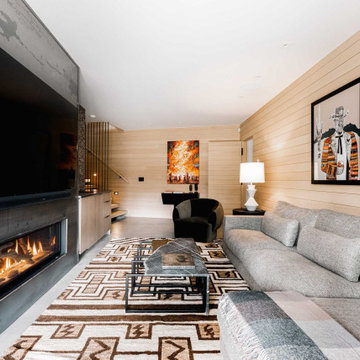
Winner: Platinum Award for Best in America Living Awards 2023. Atop a mountain peak, nearly two miles above sea level, sits a pair of non-identical, yet related, twins. Inspired by intersecting jagged peaks, these unique homes feature soft dark colors, rich textural exterior stone, and patinaed Shou SugiBan siding, allowing them to integrate quietly into the surrounding landscape, and to visually complete the natural ridgeline. Despite their smaller size, these homes are richly appointed with amazing, organically inspired contemporary details that work to seamlessly blend their interior and exterior living spaces. The simple, yet elegant interior palette includes slate floors, T&G ash ceilings and walls, ribbed glass handrails, and stone or oxidized metal fireplace surrounds.

San Francisco loft contemporary living room, which mixes a mid-century modern sofa with Moroccan influences in a patterned ottoman used as a coffee table, and teardrop-shaped brass pendant lamps. Full height gold curtains filter sunlight into the space and a yellow and green patterned rug anchors the living area in front of a wall-mounted TV over a mid-century sideboard used as media storage.

На фото: большая открытая гостиная комната в стиле лофт с красными стенами, бетонным полом, синим полом, сводчатым потолком и кирпичными стенами
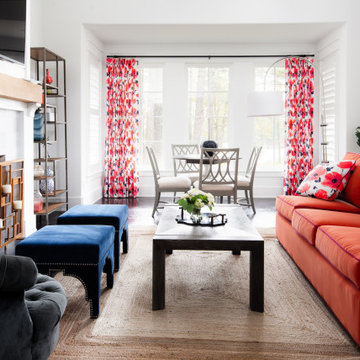
In crafting this guest house, our team prioritized a vibrant and welcoming atmosphere, ensuring a cozy and inviting retreat for the guests to truly escape and unwind.

Идея дизайна: гостиная комната в стиле фьюжн с белыми стенами, бетонным полом, угловым камином, фасадом камина из кирпича, коричневым полом, балками на потолке, кирпичными стенами и стенами из вагонки
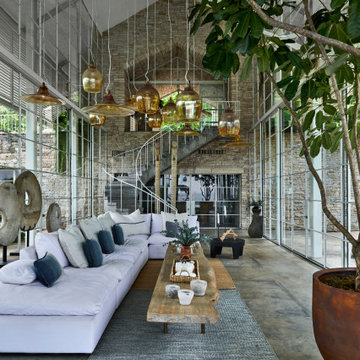
Источник вдохновения для домашнего уюта: большая парадная, двухуровневая гостиная комната в морском стиле с бежевыми стенами, бетонным полом, серым полом, балками на потолке и кирпичными стенами без телевизора
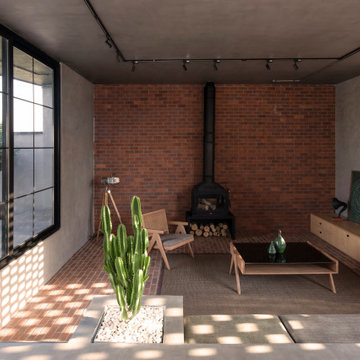
The "Corner Villa" design principles are meticulously crafted to create communal spaces for celebrations and gatherings while catering to the owner's need for private sanctuaries and privacy. One unique feature of the villa is the courtyard at the back of the building, separated from the main facade and parking area. This placement ensures that the courtyard and private areas of the villa remain secluded and at the center of the structure. In addition, the desire for a peaceful space away from the main reception and party hall led to more secluded private spaces and bedrooms on a single floor. These spaces are connected by a deep balcony, allowing for different activities to take place simultaneously, making the villa more energy-efficient during periods of lower occupancy and contributing to reduced energy consumption.
The villa's shape features broken lines and geometric lozenges that create corners. This design not only allows for expansive balconies but also provides captivating views. The broken lines also serve the purpose of shading areas that receive intense sunlight, ensuring thermal comfort.
Addressing the client's crucial need for a serene and tranquil space detached from the main reception and party hall led to the creation of more secluded private spaces and bedrooms on a single floor due to building restrictions. A deep balcony was introduced as a connecting point between these spaces. This arrangement enables various activities, such as parties and relaxation, to occur simultaneously, contributing to energy-efficient practices during periods of lower occupancy, thus aiding in reduced energy consumption.
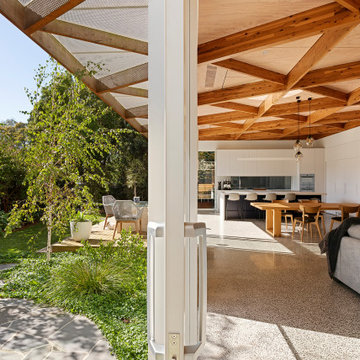
‘Oh What A Ceiling!’ ingeniously transformed a tired mid-century brick veneer house into a suburban oasis for a multigenerational family. Our clients, Gabby and Peter, came to us with a desire to reimagine their ageing home such that it could better cater to their modern lifestyles, accommodate those of their adult children and grandchildren, and provide a more intimate and meaningful connection with their garden. The renovation would reinvigorate their home and allow them to re-engage with their passions for cooking and sewing, and explore their skills in the garden and workshop.
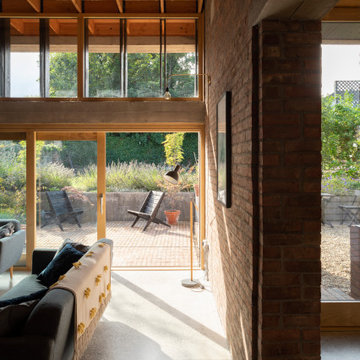
Источник вдохновения для домашнего уюта: большая парадная, открытая гостиная комната в современном стиле с бетонным полом, печью-буржуйкой, фасадом камина из кирпича, мультимедийным центром, серым полом, кессонным потолком и кирпичными стенами

Источник вдохновения для домашнего уюта: открытая гостиная комната в стиле лофт с бетонным полом, печью-буржуйкой, фасадом камина из плитки, серым полом и кирпичными стенами без телевизора

Photography Copyright Blake Thompson Photography
Идея дизайна: большая парадная, открытая гостиная комната в стиле неоклассика (современная классика) с белыми стенами, бетонным полом, стандартным камином, фасадом камина из металла, серым полом, балками на потолке и кирпичными стенами без телевизора
Идея дизайна: большая парадная, открытая гостиная комната в стиле неоклассика (современная классика) с белыми стенами, бетонным полом, стандартным камином, фасадом камина из металла, серым полом, балками на потолке и кирпичными стенами без телевизора
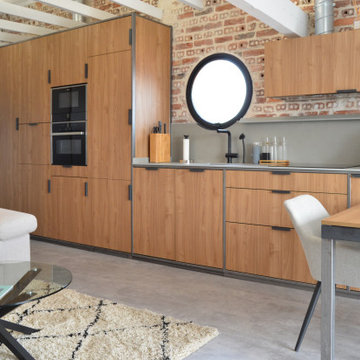
На фото: двухуровневая гостиная комната среднего размера в стиле лофт с белыми стенами, бетонным полом, телевизором в углу, серым полом, балками на потолке и кирпичными стенами с
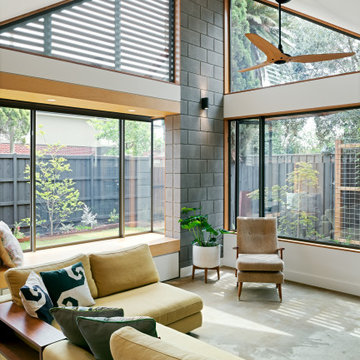
The Snug is a cosy, thermally efficient home for a couple of young professionals on a modest Coburg block. The brief called for a modest extension to the existing Californian bungalow that better connected the living spaces to the garden. The extension features a dynamic volume that reaches up to the sky to maximise north sun and natural light whilst the warm, classic material palette complements the landscape and provides longevity with a robust and beautiful finish.
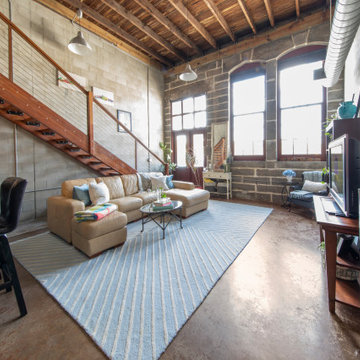
Open living area is flexible to host parties as well as yoga sessions and at-home workouts.
На фото: двухуровневая гостиная комната в стиле лофт с бетонным полом, отдельно стоящим телевизором, коричневым полом, балками на потолке и кирпичными стенами с
На фото: двухуровневая гостиная комната в стиле лофт с бетонным полом, отдельно стоящим телевизором, коричневым полом, балками на потолке и кирпичными стенами с

Пример оригинального дизайна: открытая гостиная комната среднего размера в стиле рустика с коричневыми стенами, бетонным полом, серым полом, балками на потолке и панелями на стенах без камина, телевизора
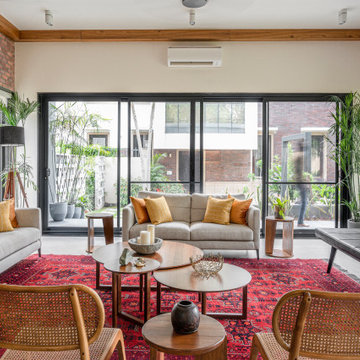
Пример оригинального дизайна: гостиная комната в современном стиле с бежевыми стенами, бетонным полом, серым полом и кирпичными стенами без камина
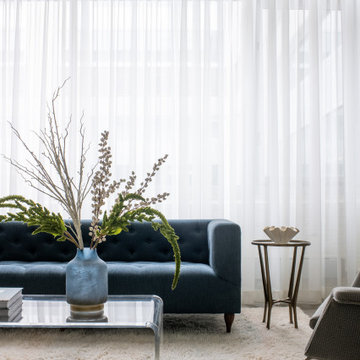
The juxtaposition of soft texture and feminine details against hard metal and concrete finishes. Elements of floral wallpaper, paper lanterns, and abstract art blend together to create a sense of warmth. Soaring ceilings are anchored by thoughtfully curated and well placed furniture pieces. The perfect home for two.
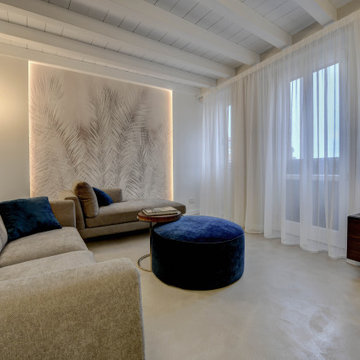
Идея дизайна: маленькая открытая гостиная комната в современном стиле с бетонным полом, бежевым полом и обоями на стенах для на участке и в саду
Гостиная с бетонным полом и любой отделкой стен – фото дизайна интерьера
3

