Гостиная с бетонным полом и ковром на полу – фото дизайна интерьера
Сортировать:
Бюджет
Сортировать:Популярное за сегодня
61 - 80 из 174 фото
1 из 3
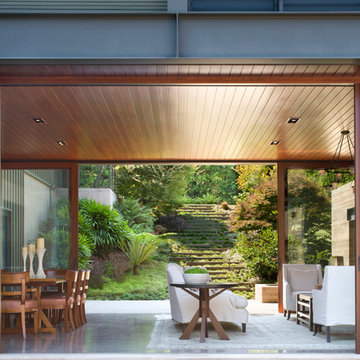
Image © Sharon Risedorph
Пример оригинального дизайна: гостиная комната в современном стиле с бетонным полом и ковром на полу
Пример оригинального дизайна: гостиная комната в современном стиле с бетонным полом и ковром на полу
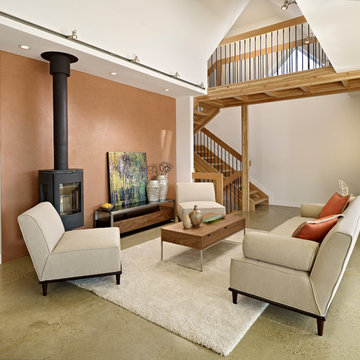
Effect Home Builders Ltd.
На фото: гостиная комната в современном стиле с бетонным полом, коричневыми стенами, акцентной стеной и ковром на полу
На фото: гостиная комната в современном стиле с бетонным полом, коричневыми стенами, акцентной стеной и ковром на полу

The bar area features a walnut wood wall, Caesarstone countertops, polished concrete floors and floating shelves.
For more information please call Christiano Homes at (949)294-5387 or email at heather@christianohomes.com
Photo by Michael Asgian
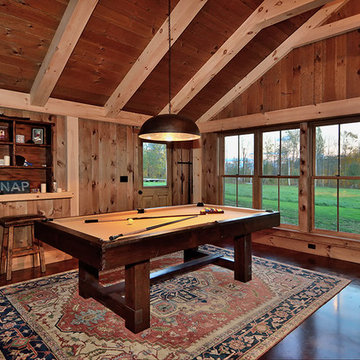
Jim Fuhrmann
Свежая идея для дизайна: гостиная комната в стиле рустика с бетонным полом и ковром на полу - отличное фото интерьера
Свежая идея для дизайна: гостиная комната в стиле рустика с бетонным полом и ковром на полу - отличное фото интерьера

На фото: большая гостиная комната в современном стиле с бетонным полом, серым полом, с книжными шкафами и полками, синими стенами, мультимедийным центром и ковром на полу без камина
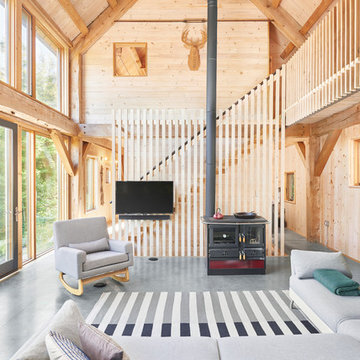
Jared McKenna
Источник вдохновения для домашнего уюта: открытая гостиная комната в стиле рустика с бетонным полом, печью-буржуйкой, телевизором на стене и ковром на полу
Источник вдохновения для домашнего уюта: открытая гостиная комната в стиле рустика с бетонным полом, печью-буржуйкой, телевизором на стене и ковром на полу
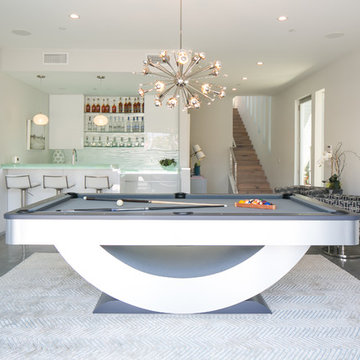
Ryan Garvin
Идея дизайна: изолированная гостиная комната среднего размера в современном стиле с белыми стенами, телевизором на стене, бетонным полом, серым полом и ковром на полу
Идея дизайна: изолированная гостиная комната среднего размера в современном стиле с белыми стенами, телевизором на стене, бетонным полом, серым полом и ковром на полу
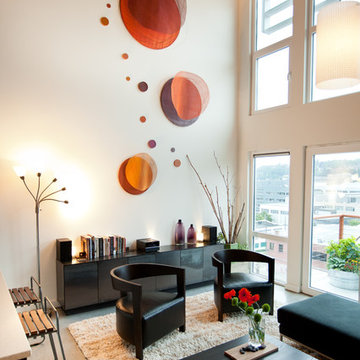
Interior design, cabinetry and artwork by Goodspeed Architecture.
Photography by Aaron Briggs.
Пример оригинального дизайна: гостиная комната в стиле лофт с белыми стенами, бетонным полом и ковром на полу
Пример оригинального дизайна: гостиная комната в стиле лофт с белыми стенами, бетонным полом и ковром на полу
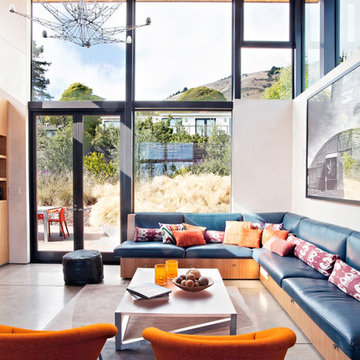
Свежая идея для дизайна: большая гостиная комната в морском стиле с бетонным полом, белыми стенами, телевизором на стене и ковром на полу - отличное фото интерьера
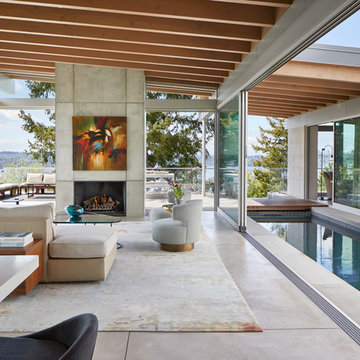
Источник вдохновения для домашнего уюта: большая открытая гостиная комната в стиле модернизм с бетонным полом, стандартным камином, фасадом камина из бетона, скрытым телевизором, серым полом и ковром на полу
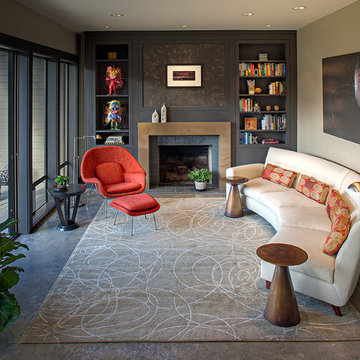
Deering Design Studio, Inc.
Свежая идея для дизайна: изолированная, парадная гостиная комната в современном стиле с бетонным полом, серыми стенами, стандартным камином, фасадом камина из плитки и ковром на полу без телевизора - отличное фото интерьера
Свежая идея для дизайна: изолированная, парадная гостиная комната в современном стиле с бетонным полом, серыми стенами, стандартным камином, фасадом камина из плитки и ковром на полу без телевизора - отличное фото интерьера
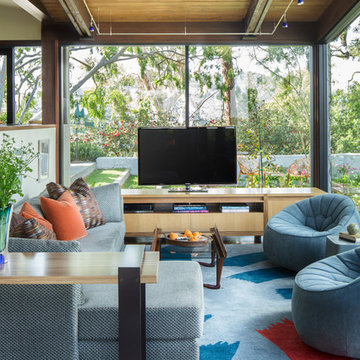
Mike Kelley
На фото: большая открытая гостиная комната в современном стиле с отдельно стоящим телевизором, бетонным полом, синим полом и ковром на полу
На фото: большая открытая гостиная комната в современном стиле с отдельно стоящим телевизором, бетонным полом, синим полом и ковром на полу

Photo by Trent Bell
Стильный дизайн: открытая гостиная комната в современном стиле с бетонным полом, серыми стенами, печью-буржуйкой, серым полом и ковром на полу - последний тренд
Стильный дизайн: открытая гостиная комната в современном стиле с бетонным полом, серыми стенами, печью-буржуйкой, серым полом и ковром на полу - последний тренд
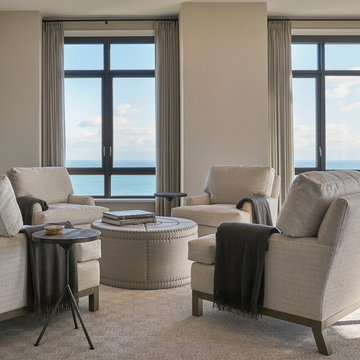
Пример оригинального дизайна: открытая гостиная комната среднего размера в морском стиле с бежевыми стенами, бетонным полом и ковром на полу без камина

Vance Fox
На фото: изолированная комната для игр среднего размера в стиле рустика с бежевыми стенами, бетонным полом, стандартным камином, фасадом камина из металла, телевизором на стене и ковром на полу
На фото: изолированная комната для игр среднего размера в стиле рустика с бежевыми стенами, бетонным полом, стандартным камином, фасадом камина из металла, телевизором на стене и ковром на полу
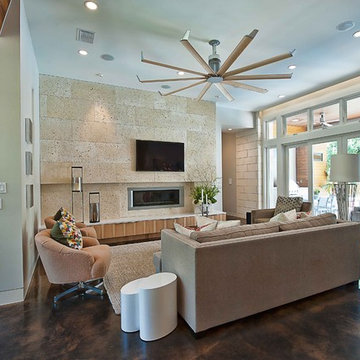
The driving impetus for this Tarrytown residence was centered around creating a green and sustainable home. The owner-Architect collaboration was unique for this project in that the client was also the builder with a keen desire to incorporate LEED-centric principles to the design process. The original home on the lot was deconstructed piece by piece, with 95% of the materials either reused or reclaimed. The home is designed around the existing trees with the challenge of expanding the views, yet creating privacy from the street. The plan pivots around a central open living core that opens to the more private south corner of the lot. The glazing is maximized but restrained to control heat gain. The residence incorporates numerous features like a 5,000-gallon rainwater collection system, shading features, energy-efficient systems, spray-foam insulation and a material palette that helped the project achieve a five-star rating with the Austin Energy Green Building program.
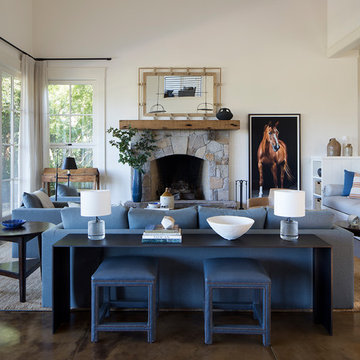
Идея дизайна: парадная, открытая гостиная комната в стиле кантри с белыми стенами, стандартным камином, фасадом камина из камня, коричневым полом, бетонным полом и ковром на полу

This awe-inspiring custom home overlooks the Vail Valley from high on the mountainside. Featuring Vintage Woods siding, ceiling decking, timbers, fascia & soffit as well as custom metal paneling in both interior and exterior application. The metal is mounted to a custom grid mounting system for ease of installation. ©Kimberly Gavin Photography 2016 970-524-4041 www.vintagewoodsinc.net

With a compact form and several integrated sustainable systems, the Capitol Hill Residence achieves the client’s goals to maximize the site’s views and resources while responding to its micro climate. Some of the sustainable systems are architectural in nature. For example, the roof rainwater collects into a steel entry water feature, day light from a typical overcast Seattle sky penetrates deep into the house through a central translucent slot, and exterior mounted mechanical shades prevent excessive heat gain without sacrificing the view. Hidden systems affect the energy consumption of the house such as the buried geothermal wells and heat pumps that aid in both heating and cooling, and a 30 panel photovoltaic system mounted on the roof feeds electricity back to the grid.
The minimal foundation sits within the footprint of the previous house, while the upper floors cantilever off the foundation as if to float above the front entry water feature and surrounding landscape. The house is divided by a sloped translucent ceiling that contains the main circulation space and stair allowing daylight deep into the core. Acrylic cantilevered treads with glazed guards and railings keep the visual appearance of the stair light and airy allowing the living and dining spaces to flow together.
While the footprint and overall form of the Capitol Hill Residence were shaped by the restrictions of the site, the architectural and mechanical systems at work define the aesthetic. Working closely with a team of engineers, landscape architects, and solar designers we were able to arrive at an elegant, environmentally sustainable home that achieves the needs of the clients, and fits within the context of the site and surrounding community.
(c) Steve Keating Photography
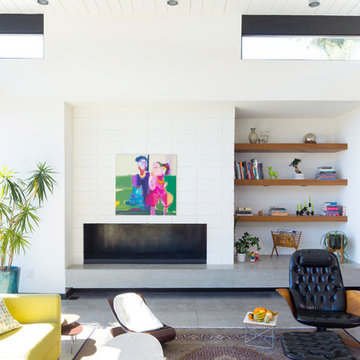
Идея дизайна: открытая гостиная комната в стиле ретро с белыми стенами, бетонным полом, горизонтальным камином, серым полом и ковром на полу
Гостиная с бетонным полом и ковром на полу – фото дизайна интерьера
4

