Гостиная с бетонным полом и коричневым полом – фото дизайна интерьера
Сортировать:
Бюджет
Сортировать:Популярное за сегодня
61 - 80 из 859 фото
1 из 3
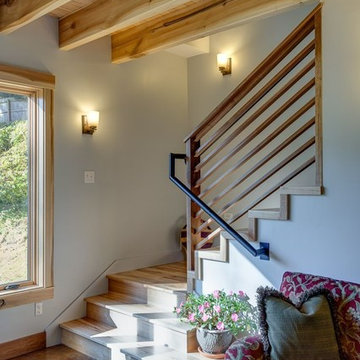
Natural sealed walnut balusters, newel and rails. Treads and risers are hickory. All floors and wood trim is finished with Bona Mega and Traffic products. Exposed poplar floor beams with multi-width tongue and groove pine.
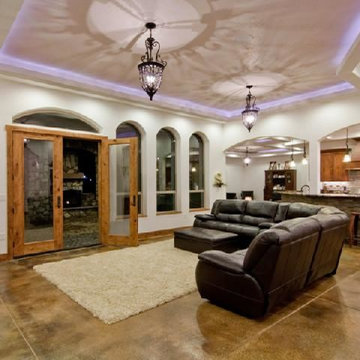
OregonRealEstatePhotography.com
Пример оригинального дизайна: большая открытая гостиная комната в средиземноморском стиле с белыми стенами, бетонным полом и коричневым полом без камина
Пример оригинального дизайна: большая открытая гостиная комната в средиземноморском стиле с белыми стенами, бетонным полом и коричневым полом без камина
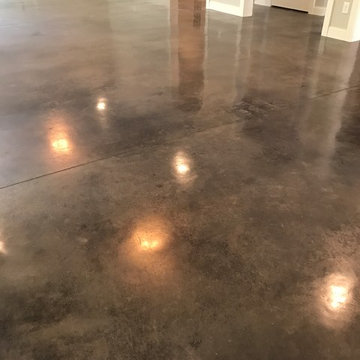
Stained concrete in a residential space. Multiple colors available. Job completed in 1 day in most situations
Стильный дизайн: большая парадная, изолированная гостиная комната в стиле модернизм с бежевыми стенами, бетонным полом и коричневым полом без телевизора - последний тренд
Стильный дизайн: большая парадная, изолированная гостиная комната в стиле модернизм с бежевыми стенами, бетонным полом и коричневым полом без телевизора - последний тренд
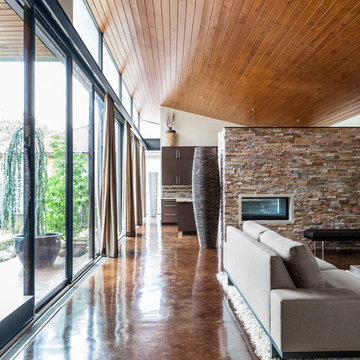
Architectural by David Stocker, AIA; Design Team: Enrique Montenegro, AIA, Kevin Pauzer{Photo by Nathan Schroder Photography}
Пример оригинального дизайна: гостиная комната в современном стиле с бетонным полом, коричневым полом и ковром на полу
Пример оригинального дизайна: гостиная комната в современном стиле с бетонным полом, коричневым полом и ковром на полу

This 2,500 square-foot home, combines the an industrial-meets-contemporary gives its owners the perfect place to enjoy their rustic 30- acre property. Its multi-level rectangular shape is covered with corrugated red, black, and gray metal, which is low-maintenance and adds to the industrial feel.
Encased in the metal exterior, are three bedrooms, two bathrooms, a state-of-the-art kitchen, and an aging-in-place suite that is made for the in-laws. This home also boasts two garage doors that open up to a sunroom that brings our clients close nature in the comfort of their own home.
The flooring is polished concrete and the fireplaces are metal. Still, a warm aesthetic abounds with mixed textures of hand-scraped woodwork and quartz and spectacular granite counters. Clean, straight lines, rows of windows, soaring ceilings, and sleek design elements form a one-of-a-kind, 2,500 square-foot home
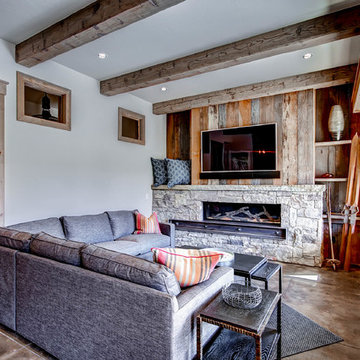
Стильный дизайн: изолированная гостиная комната среднего размера в стиле рустика с горизонтальным камином, фасадом камина из камня, телевизором на стене, белыми стенами, бетонным полом и коричневым полом - последний тренд
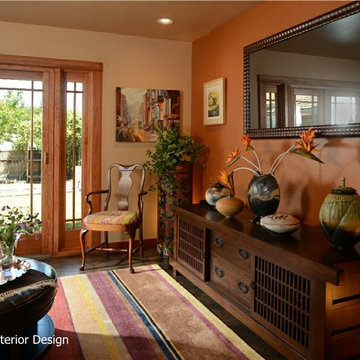
After a decade of being bi-coastal, my clients decided to retire from the east coast to the west. But the task of packing up a whole lifetime in a home was quite daunting so they hired me to comb through their furniture and accessories to see what could fit, what should be left behind, and what should make the move. The job proved difficult since my clients have a wealth of absolutely gorgeous objects and furnishings collected from trips to exotic, far-flung locales like Nepal, or inherited from relatives in England. It was tough to pare down, but after hours of diligent measuring, I mapped out what would migrate west and where it would be placed once here, and I filled in some blank spaces with new pieces.
They bought their recent Craftsman-style home from the contractor who had designed and built it for his family. The only architectural work we did was to transform the den at the rear of the house into a television/garden room. My clients did not want the television to be on display, and sticking a TV in an armoire just doesn’t cut it anymore. I recommended installing a hidden, mirror TV with accompanying invisible in-wall speakers. To do this, we removed an unnecessary small door in the corner of the room to free up the entire wall. Now, at the touch of a remote, what looks like a beautiful wall mirror mounted over a Japanese tansu console comes to life, and sound magically floats out from the wall around it! We also replaced a bank of windows with French doors to allow easy access to the garden.
While the house is extremely well made, the interiors were bland. The warm woodwork was lost in a sea of beige, so I chose a deep aqua color palette for the front rooms of the house which makes the woodwork sing. And we discovered a wonderful art niche over the fireplace that the previous owners had covered with a framed print. Conversely, a warm color palette in the TV room contrasts nicely with the greenery from the garden seen through the new French doors.
Photo by Bernardo Grijalva

The bar area features a walnut wood wall, Caesarstone countertops, polished concrete floors and floating shelves.
For more information please call Christiano Homes at (949)294-5387 or email at heather@christianohomes.com
Photo by Michael Asgian
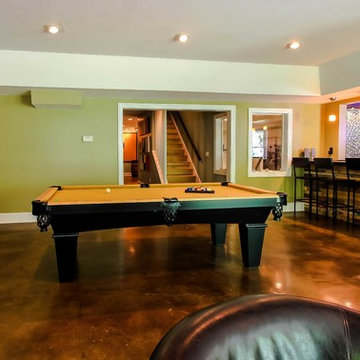
This modern, industrial basement renovation includes a conversation sitting area and game room, bar, pool table, large movie viewing area, dart board and large, fully equipped exercise room. The design features stained concrete floors, feature walls and bar fronts of reclaimed pallets and reused painted boards, bar tops and counters of reclaimed pine planks and stripped existing steel columns. Decor includes industrial style furniture from Restoration Hardware, track lighting and leather club chairs of different colors. The client added personal touches of favorite album covers displayed on wall shelves, a multicolored Buzz mascott from Georgia Tech and a unique grid of canvases with colors of all colleges attended by family members painted by the family. Photos are by the architect.
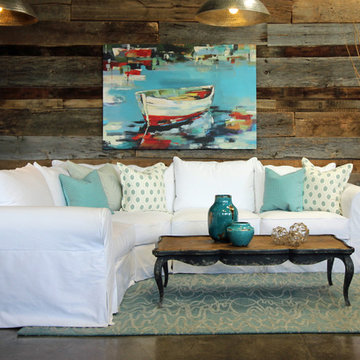
The Sofa Guy in Thousand Oaks California specializes in custom sofas, couture fabrics, reupholstering, furniture, accessories, lighting and artwork. This is our Madelynne slipcover sofa sectional in a prewashed cotton fabric with couture designer fabrics.
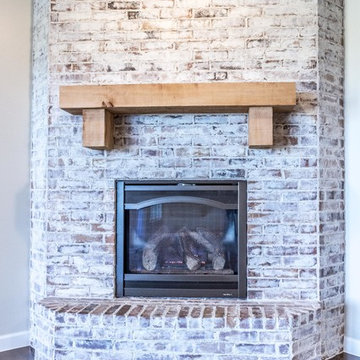
Brick-surround corner fireplace, wood mantle and stained concrete floors by Mark Payne Homes.
Acme Brick: Wrens Creek with a medium white mortar smear
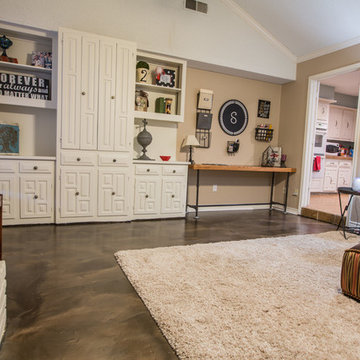
Metallic epoxy floor coating applied on a living room floor.
Источник вдохновения для домашнего уюта: открытая гостиная комната среднего размера в стиле модернизм с бежевыми стенами, бетонным полом, стандартным камином, фасадом камина из кирпича и коричневым полом
Источник вдохновения для домашнего уюта: открытая гостиная комната среднего размера в стиле модернизм с бежевыми стенами, бетонным полом, стандартным камином, фасадом камина из кирпича и коричневым полом
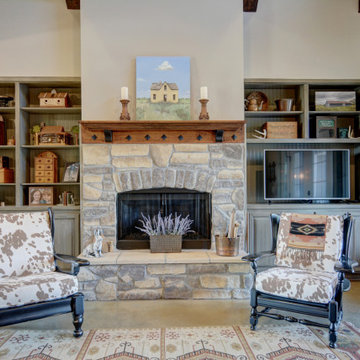
Пример оригинального дизайна: изолированная гостиная комната среднего размера в стиле неоклассика (современная классика) с серыми стенами, бетонным полом, стандартным камином, фасадом камина из камня, отдельно стоящим телевизором и коричневым полом
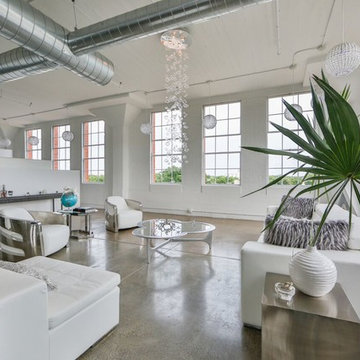
Идея дизайна: открытая гостиная комната среднего размера в стиле модернизм с белыми стенами, бетонным полом и коричневым полом без камина, телевизора
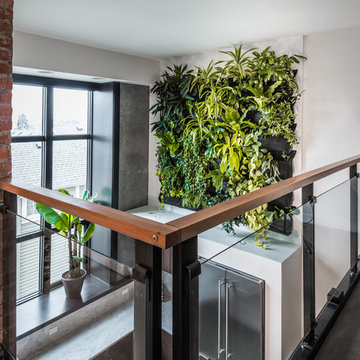
Photos by Andrew Giammarco Photography.
Свежая идея для дизайна: открытая гостиная комната среднего размера в современном стиле с белыми стенами, бетонным полом и коричневым полом без телевизора - отличное фото интерьера
Свежая идея для дизайна: открытая гостиная комната среднего размера в современном стиле с белыми стенами, бетонным полом и коричневым полом без телевизора - отличное фото интерьера
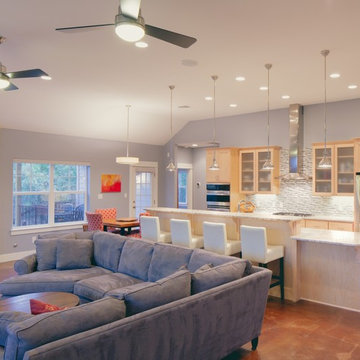
Свежая идея для дизайна: парадная, открытая гостиная комната среднего размера в стиле неоклассика (современная классика) с серыми стенами, бетонным полом, стандартным камином, фасадом камина из камня, телевизором на стене и коричневым полом - отличное фото интерьера
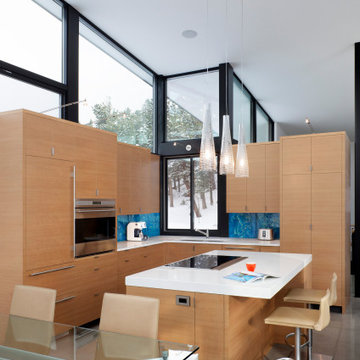
Идея дизайна: большая парадная, открытая гостиная комната в стиле модернизм с бетонным полом, печью-буржуйкой, фасадом камина из металла и коричневым полом без телевизора
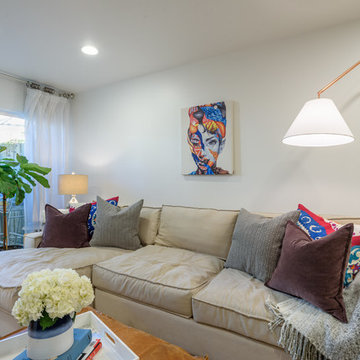
Идея дизайна: маленькая открытая гостиная комната в современном стиле с белыми стенами, бетонным полом, отдельно стоящим телевизором и коричневым полом для на участке и в саду
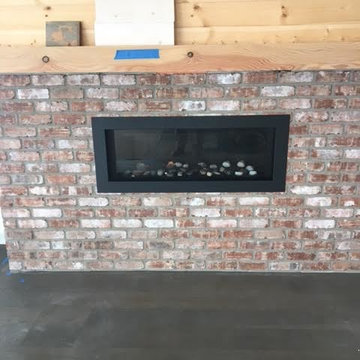
Пример оригинального дизайна: открытая гостиная комната среднего размера в современном стиле с домашним баром, бетонным полом, горизонтальным камином, фасадом камина из кирпича и коричневым полом без телевизора
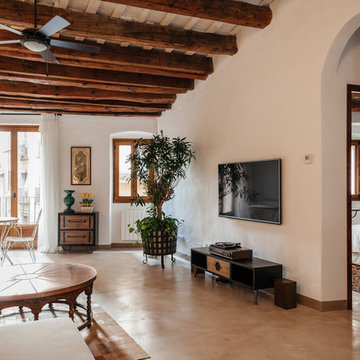
Piso Rústio en Barcelona, suelos continuos acabados en FUTURCRET Microhormigón.
Стильный дизайн: открытая гостиная комната среднего размера в стиле рустика с коричневым полом и бетонным полом - последний тренд
Стильный дизайн: открытая гостиная комната среднего размера в стиле рустика с коричневым полом и бетонным полом - последний тренд
Гостиная с бетонным полом и коричневым полом – фото дизайна интерьера
4

