Гостиная с бетонным полом и горизонтальным камином – фото дизайна интерьера
Сортировать:
Бюджет
Сортировать:Популярное за сегодня
41 - 60 из 987 фото
1 из 3
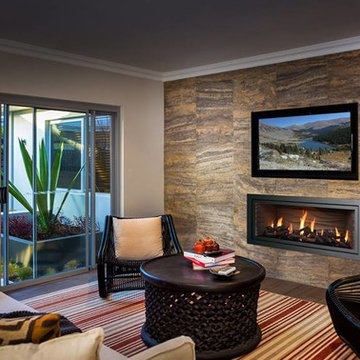
На фото: парадная, открытая гостиная комната среднего размера в стиле неоклассика (современная классика) с бежевыми стенами, бетонным полом, горизонтальным камином, фасадом камина из камня, телевизором на стене и коричневым полом
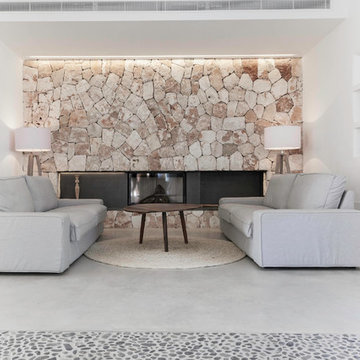
fotografia: Gonçal Garcia
Источник вдохновения для домашнего уюта: парадная, изолированная гостиная комната среднего размера в средиземноморском стиле с белыми стенами, бетонным полом, горизонтальным камином и фасадом камина из камня
Источник вдохновения для домашнего уюта: парадная, изолированная гостиная комната среднего размера в средиземноморском стиле с белыми стенами, бетонным полом, горизонтальным камином и фасадом камина из камня
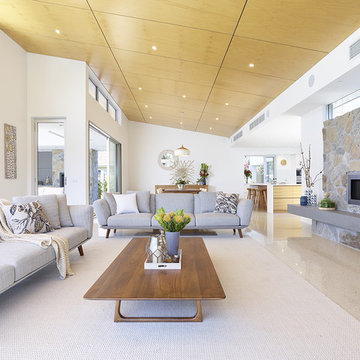
Пример оригинального дизайна: открытая гостиная комната в современном стиле с белыми стенами, бетонным полом, фасадом камина из камня и горизонтальным камином
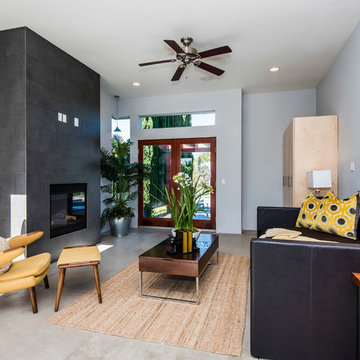
This is a living room in Los Feliz, CA.
Свежая идея для дизайна: парадная, изолированная гостиная комната в современном стиле с синими стенами, бетонным полом, горизонтальным камином и фасадом камина из плитки - отличное фото интерьера
Свежая идея для дизайна: парадная, изолированная гостиная комната в современном стиле с синими стенами, бетонным полом, горизонтальным камином и фасадом камина из плитки - отличное фото интерьера
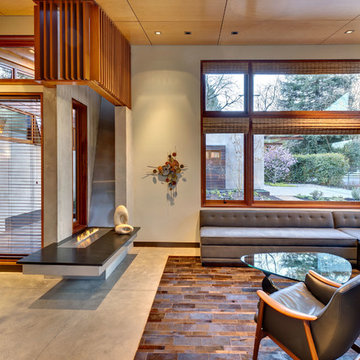
Butterfly Ranch by Faulkner Architects
Interiors by Hills & Grant
Vance Fox photography
Идея дизайна: открытая гостиная комната в стиле модернизм с бетонным полом, горизонтальным камином и фасадом камина из металла без телевизора
Идея дизайна: открытая гостиная комната в стиле модернизм с бетонным полом, горизонтальным камином и фасадом камина из металла без телевизора

The Goody Nook, named by the owners in honor of one of their Great Grandmother's and Great Aunts after their bake shop they ran in Ohio to sell baked goods, thought it fitting since this space is a place to enjoy all things that bring them joy and happiness. This studio, which functions as an art studio, workout space, and hangout spot, also doubles as an entertaining hub. Used daily, the large table is usually covered in art supplies, but can also function as a place for sweets, treats, and horderves for any event, in tandem with the kitchenette adorned with a bright green countertop. An intimate sitting area with 2 lounge chairs face an inviting ribbon fireplace and TV, also doubles as space for them to workout in. The powder room, with matching green counters, is lined with a bright, fun wallpaper, that you can see all the way from the pool, and really plays into the fun art feel of the space. With a bright multi colored rug and lime green stools, the space is finished with a custom neon sign adorning the namesake of the space, "The Goody Nook”.
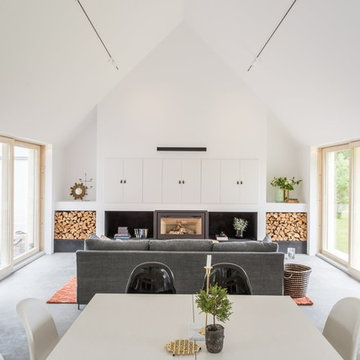
Accoya wood has been used to create cladding, windows, doors, decking and guttering in family home in Sweden.
The home, which is located in the north of Stockholm has been designed by Kalle Lilja of local construction and joinery firm Rejal Bygg. Kalle wanted to create a luxury family home for the property market, which would push the boundaries of design and innovation and would require as little maintenance as possible.
To deliver the project he turned to Sweden’s Accoya distributor, CEOS, and the company’s managing director Urban Stenevi. Together they decided to use Accoya for the project. Accoya met their build objective of delivering a property which required little maintenance, however Kalle was intrigued by Accoya and wanted to push it to its limits so he could realise the product’s full potential.

Источник вдохновения для домашнего уюта: маленькая парадная, открытая гостиная комната в современном стиле с белыми стенами, бетонным полом, горизонтальным камином, фасадом камина из дерева, телевизором на стене, серым полом и деревянным потолком для на участке и в саду
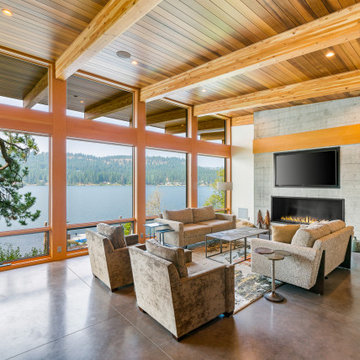
Пример оригинального дизайна: большая открытая гостиная комната в современном стиле с белыми стенами, бетонным полом, горизонтальным камином, фасадом камина из бетона, телевизором на стене и серым полом
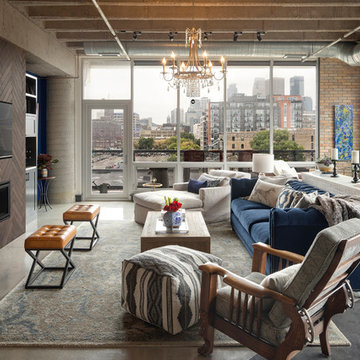
We added new lighting, a fireplace and built-in's, reupholstered a heirloom chair, and all new furnishings and art.
Источник вдохновения для домашнего уюта: большая открытая гостиная комната в стиле лофт с бетонным полом, серым полом, коричневыми стенами, горизонтальным камином, фасадом камина из дерева, телевизором на стене и синим диваном
Источник вдохновения для домашнего уюта: большая открытая гостиная комната в стиле лофт с бетонным полом, серым полом, коричневыми стенами, горизонтальным камином, фасадом камина из дерева, телевизором на стене и синим диваном
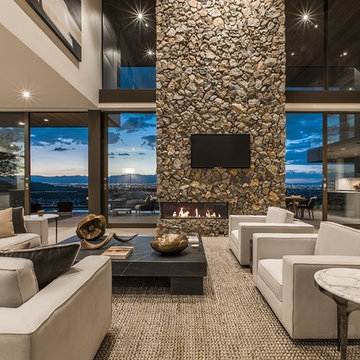
На фото: открытая гостиная комната в современном стиле с бежевыми стенами, бетонным полом, горизонтальным камином, фасадом камина из камня, телевизором на стене и серым полом
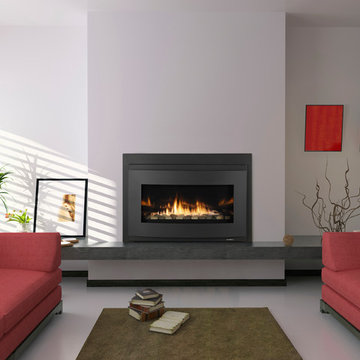
Свежая идея для дизайна: парадная, открытая гостиная комната среднего размера в современном стиле с белыми стенами, горизонтальным камином, фасадом камина из металла, серым полом и бетонным полом - отличное фото интерьера
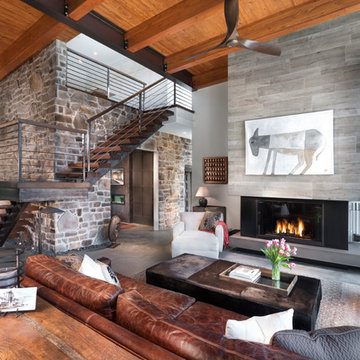
Living Stone Construction & ID.ology Interior Design
На фото: гостиная комната в современном стиле с белыми стенами, бетонным полом, горизонтальным камином и фасадом камина из плитки
На фото: гостиная комната в современном стиле с белыми стенами, бетонным полом, горизонтальным камином и фасадом камина из плитки
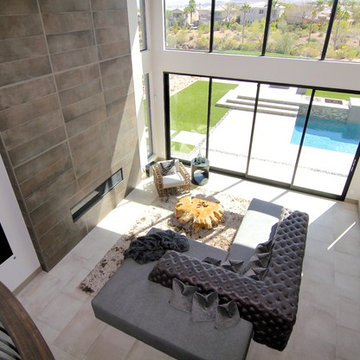
This 5687 sf home was a major renovation including significant modifications to exterior and interior structural components, walls and foundations. Included were the addition of several multi slide exterior doors, windows, new patio cover structure with master deck, climate controlled wine room, master bath steam shower, 4 new gas fireplace appliances and the center piece- a cantilever structural steel staircase with custom wood handrail and treads.
A complete demo down to drywall of all areas was performed excluding only the secondary baths, game room and laundry room where only the existing cabinets were kept and refinished. Some of the interior structural and partition walls were removed. All flooring, counter tops, shower walls, shower pans and tubs were removed and replaced.
New cabinets in kitchen and main bar by Mid Continent. All other cabinetry was custom fabricated and some existing cabinets refinished. Counter tops consist of Quartz, granite and marble. Flooring is porcelain tile and marble throughout. Wall surfaces are porcelain tile, natural stacked stone and custom wood throughout. All drywall surfaces are floated to smooth wall finish. Many electrical upgrades including LED recessed can lighting, LED strip lighting under cabinets and ceiling tray lighting throughout.
The front and rear yard was completely re landscaped including 2 gas fire features in the rear and a built in BBQ. The pool tile and plaster was refinished including all new concrete decking.
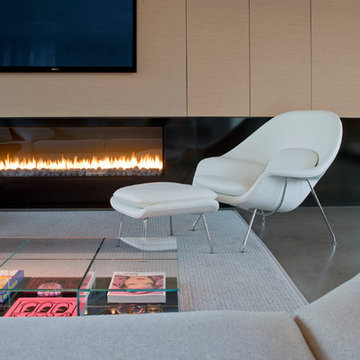
bill timmerman
На фото: открытая гостиная комната в стиле модернизм с бетонным полом, горизонтальным камином и телевизором на стене
На фото: открытая гостиная комната в стиле модернизм с бетонным полом, горизонтальным камином и телевизором на стене

Custom fireplace design with 3-way horizontal fireplace unit. This intricate design includes a concealed audio cabinet with custom slatted doors, lots of hidden storage with touch latch hardware and custom corner cabinet door detail. Walnut veneer material is complimented with a black Dekton surface by Cosentino.
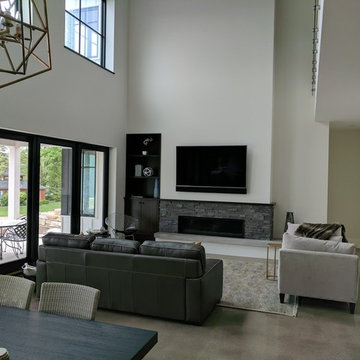
Стильный дизайн: изолированная гостиная комната среднего размера в классическом стиле с серыми стенами, бетонным полом, горизонтальным камином, фасадом камина из камня, телевизором на стене и серым полом - последний тренд
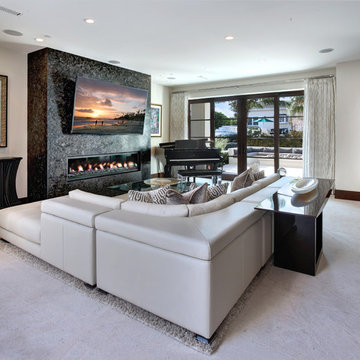
When a soft contemporary style meets artistic-minded homeowners, the result is this exquisite dwelling in Corona del Mar from Brandon Architects and Patterson Custom Homes. Complete with curated paintings and an art studio, the 4,300-square-foot residence utilizes Western Window Systems’ Series 600 Multi-Slide doors and windows to blur the boundaries between indoor and outdoor spaces. In one instance, the retractable doors open to an outdoor courtyard. In another, they lead to a spa and views of the setting sun. Photos by Jeri Koegel.
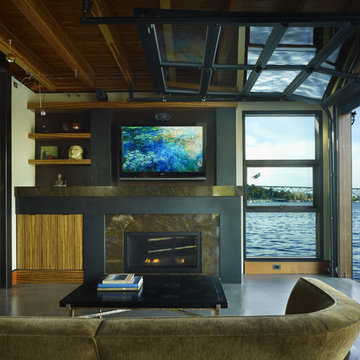
Living room with glass overhead door open to the lake. Photography by Ben Benschneider.
На фото: гостиная комната в современном стиле с бетонным полом, бежевыми стенами, фасадом камина из камня, телевизором на стене, горизонтальным камином и бежевым полом с
На фото: гостиная комната в современном стиле с бетонным полом, бежевыми стенами, фасадом камина из камня, телевизором на стене, горизонтальным камином и бежевым полом с
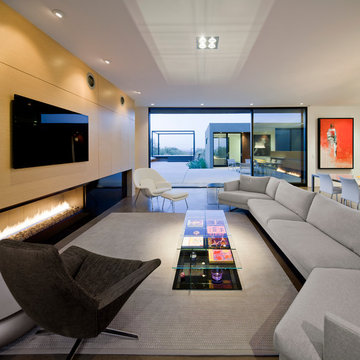
Photo by: Bill Timmerman, Architect : Ibarra Rosano Design Architects, Builder: Process Designs
Свежая идея для дизайна: большая гостиная комната в современном стиле с белыми стенами, бетонным полом, горизонтальным камином, телевизором на стене, фасадом камина из металла и серым полом - отличное фото интерьера
Свежая идея для дизайна: большая гостиная комната в современном стиле с белыми стенами, бетонным полом, горизонтальным камином, телевизором на стене, фасадом камина из металла и серым полом - отличное фото интерьера
Гостиная с бетонным полом и горизонтальным камином – фото дизайна интерьера
3

