Гостиная с бетонным полом – фото дизайна интерьера
Сортировать:
Бюджет
Сортировать:Популярное за сегодня
81 - 100 из 306 фото
1 из 3
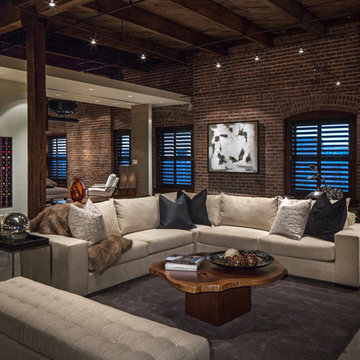
Kessler Photography
Источник вдохновения для домашнего уюта: открытая гостиная комната:: освещение в современном стиле с бетонным полом и ковром на полу
Источник вдохновения для домашнего уюта: открытая гостиная комната:: освещение в современном стиле с бетонным полом и ковром на полу

© Karl Neumann Photography | Martel Construction
На фото: парадная, открытая гостиная комната в современном стиле с бетонным полом и горизонтальным камином
На фото: парадная, открытая гостиная комната в современном стиле с бетонным полом и горизонтальным камином
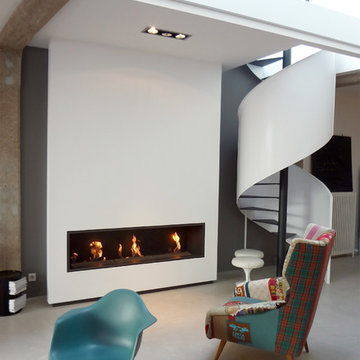
kjbi deco
На фото: парадная, открытая гостиная комната среднего размера в современном стиле с бетонным полом, горизонтальным камином и серыми стенами без телевизора с
На фото: парадная, открытая гостиная комната среднего размера в современном стиле с бетонным полом, горизонтальным камином и серыми стенами без телевизора с
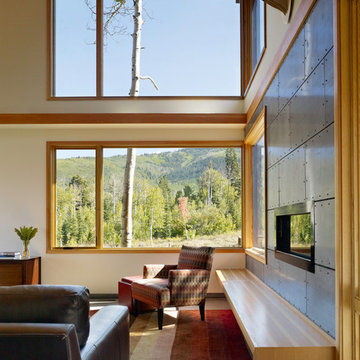
Matthew Millman Photography
Источник вдохновения для домашнего уюта: гостиная комната в стиле модернизм с бетонным полом
Источник вдохновения для домашнего уюта: гостиная комната в стиле модернизм с бетонным полом
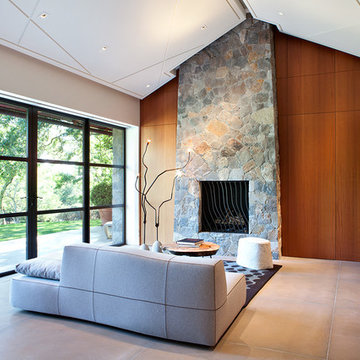
The Fieldstone Cottage is the culmination of collaboration between DM+A and our clients. Having a contractor as a client is a blessed thing. Here, some dreams come true. Here ideas and materials that couldn’t be incorporated in the much larger house were brought seamlessly together. The 640 square foot cottage stands only 25 feet from the bigger, more costly “Older Brother”, but stands alone in its own right. When our Clients commissioned DM+A for the project the direction was simple; make the cottage appear to be a companion to the main house, but be more frugal in the space and material used. The solution was to have one large living, working and sleeping area with a small, but elegant bathroom. The design imagery was about collision of materials and the form that emits from that collision. The furnishings and decorative lighting are the work of Caterina Spies-Reese of CSR Design. Mariko Reed Photography
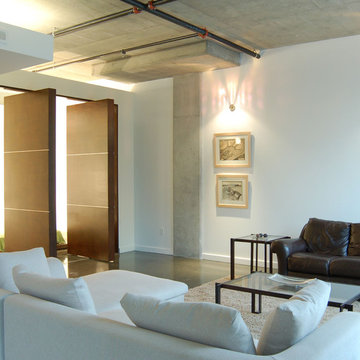
swivel doors in family rooms
Свежая идея для дизайна: гостиная комната в стиле модернизм с бетонным полом и белыми стенами - отличное фото интерьера
Свежая идея для дизайна: гостиная комната в стиле модернизм с бетонным полом и белыми стенами - отличное фото интерьера
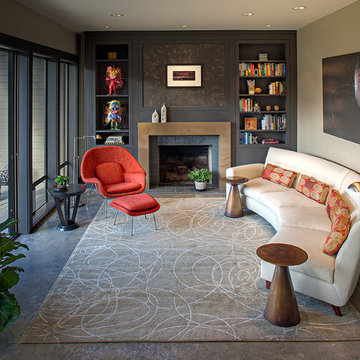
Deering Design Studio, Inc.
Свежая идея для дизайна: изолированная, парадная гостиная комната в современном стиле с бетонным полом, серыми стенами, стандартным камином, фасадом камина из плитки и ковром на полу без телевизора - отличное фото интерьера
Свежая идея для дизайна: изолированная, парадная гостиная комната в современном стиле с бетонным полом, серыми стенами, стандартным камином, фасадом камина из плитки и ковром на полу без телевизора - отличное фото интерьера

This award winning home designed by Jasmine McClelland features a light filled open plan kitchen, dining and living space for an active young family.
Sarah Wood Photography
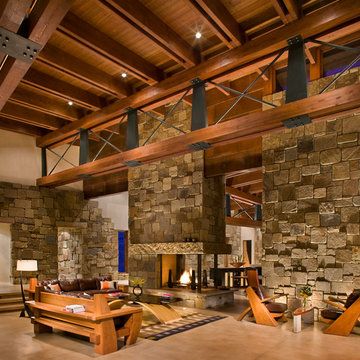
The grand living room displays all of the natural materials. Photo: Gibeon Photography
На фото: большая парадная, открытая гостиная комната в современном стиле с бетонным полом, бежевыми стенами, двусторонним камином, фасадом камина из камня и ковром на полу без телевизора с
На фото: большая парадная, открытая гостиная комната в современном стиле с бетонным полом, бежевыми стенами, двусторонним камином, фасадом камина из камня и ковром на полу без телевизора с
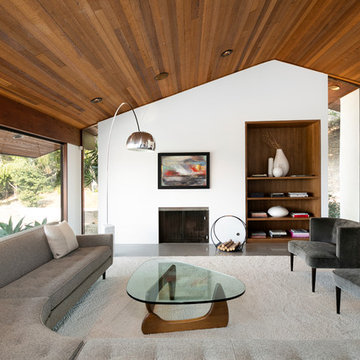
Стильный дизайн: открытая гостиная комната в стиле ретро с с книжными шкафами и полками, белыми стенами, бетонным полом, стандартным камином и ковром на полу без телевизора - последний тренд
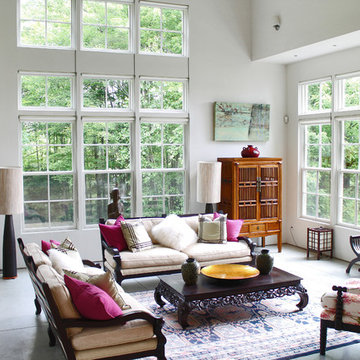
Photo: Laura Garner © 2013 Houzz
Design: GKW Working Design, Inc.
На фото: гостиная комната в стиле фьюжн с бетонным полом и белыми стенами с
На фото: гостиная комната в стиле фьюжн с бетонным полом и белыми стенами с

Caterpillar House is the first LEED Platinum home on the central California coast. Located in the Santa Lucia Preserve in Carmel Valley, the home is a modern reinterpretation of mid-century ranch style. JDG’s interiors echo the warm minimalism of the architecture and the hues of the natural surroundings.
Photography by Joe Fletcher
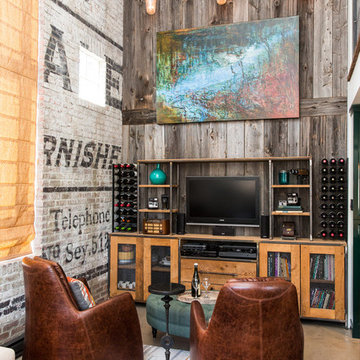
Beyond Beige Interior Design | www.beyondbeige.com | Ph: 604-876-3800 | Photography By Bemoved Media | Furniture Purchased From The Living Lab Furniture Co.Photography By Bemoved Media
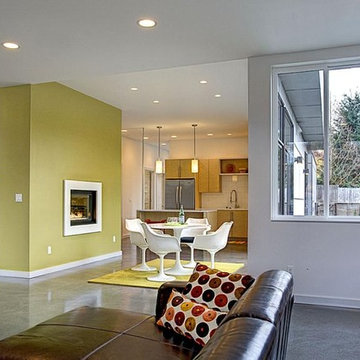
На фото: открытая гостиная комната среднего размера в современном стиле с разноцветными стенами, бетонным полом, стандартным камином и фасадом камина из штукатурки без телевизора
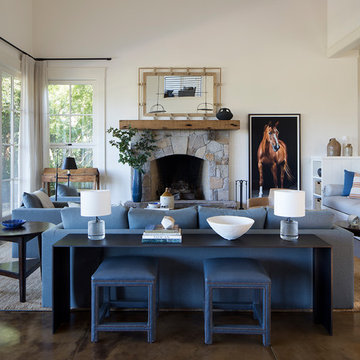
Идея дизайна: парадная, открытая гостиная комната в стиле кантри с белыми стенами, стандартным камином, фасадом камина из камня, коричневым полом, бетонным полом и ковром на полу
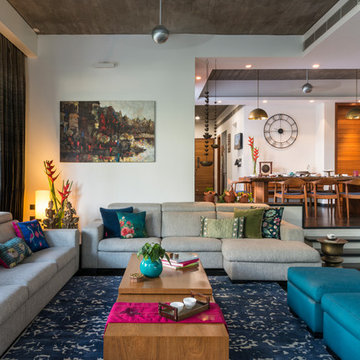
Стильный дизайн: открытая гостиная комната среднего размера в восточном стиле с белыми стенами, черным полом, бетонным полом и ковром на полу - последний тренд
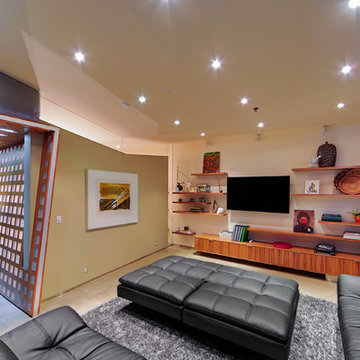
John Lacy
proshooter.com
На фото: открытая гостиная комната в современном стиле с бежевыми стенами, бетонным полом и телевизором на стене
На фото: открытая гостиная комната в современном стиле с бежевыми стенами, бетонным полом и телевизором на стене

With a compact form and several integrated sustainable systems, the Capitol Hill Residence achieves the client’s goals to maximize the site’s views and resources while responding to its micro climate. Some of the sustainable systems are architectural in nature. For example, the roof rainwater collects into a steel entry water feature, day light from a typical overcast Seattle sky penetrates deep into the house through a central translucent slot, and exterior mounted mechanical shades prevent excessive heat gain without sacrificing the view. Hidden systems affect the energy consumption of the house such as the buried geothermal wells and heat pumps that aid in both heating and cooling, and a 30 panel photovoltaic system mounted on the roof feeds electricity back to the grid.
The minimal foundation sits within the footprint of the previous house, while the upper floors cantilever off the foundation as if to float above the front entry water feature and surrounding landscape. The house is divided by a sloped translucent ceiling that contains the main circulation space and stair allowing daylight deep into the core. Acrylic cantilevered treads with glazed guards and railings keep the visual appearance of the stair light and airy allowing the living and dining spaces to flow together.
While the footprint and overall form of the Capitol Hill Residence were shaped by the restrictions of the site, the architectural and mechanical systems at work define the aesthetic. Working closely with a team of engineers, landscape architects, and solar designers we were able to arrive at an elegant, environmentally sustainable home that achieves the needs of the clients, and fits within the context of the site and surrounding community.
(c) Steve Keating Photography
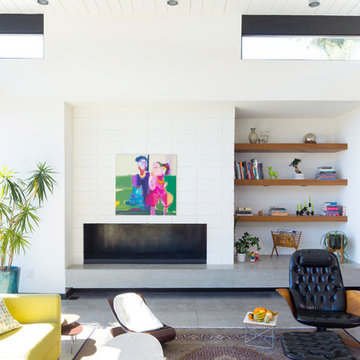
Идея дизайна: открытая гостиная комната в стиле ретро с белыми стенами, бетонным полом, горизонтальным камином, серым полом и ковром на полу
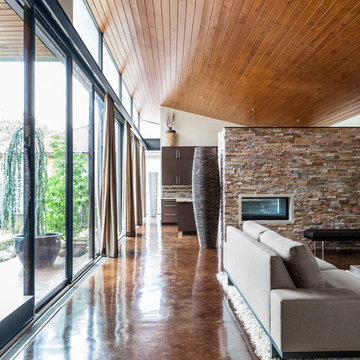
Architectural by David Stocker, AIA; Design Team: Enrique Montenegro, AIA, Kevin Pauzer{Photo by Nathan Schroder Photography}
Пример оригинального дизайна: гостиная комната в современном стиле с бетонным полом, коричневым полом и ковром на полу
Пример оригинального дизайна: гостиная комната в современном стиле с бетонным полом, коричневым полом и ковром на полу
Гостиная с бетонным полом – фото дизайна интерьера
5

