Гостиная с бетонным полом – фото дизайна интерьера
Сортировать:
Бюджет
Сортировать:Популярное за сегодня
61 - 80 из 306 фото
1 из 3
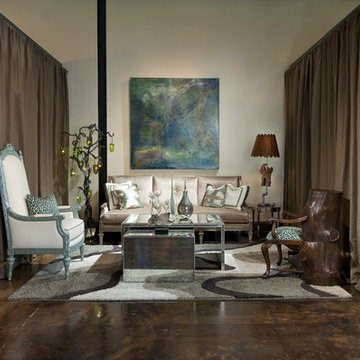
Photography by Dan Piassick
Свежая идея для дизайна: гостиная комната в стиле фьюжн с бетонным полом - отличное фото интерьера
Свежая идея для дизайна: гостиная комната в стиле фьюжн с бетонным полом - отличное фото интерьера
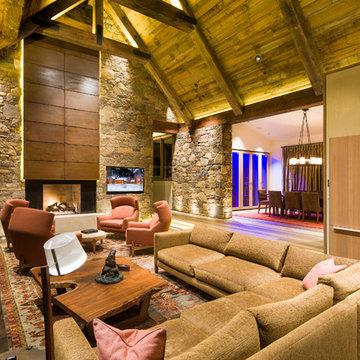
Пример оригинального дизайна: гостиная комната в стиле рустика с бетонным полом
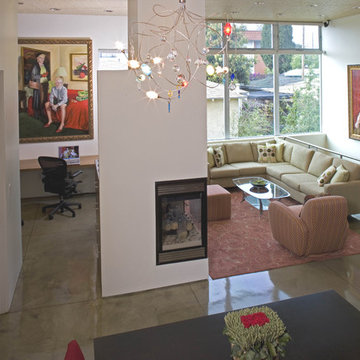
Идея дизайна: гостиная комната в современном стиле с бетонным полом, угловым камином и ковром на полу
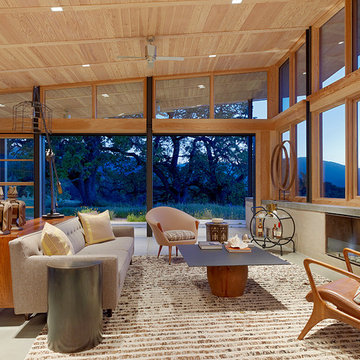
На фото: гостиная комната в современном стиле с бетонным полом и ковром на полу с
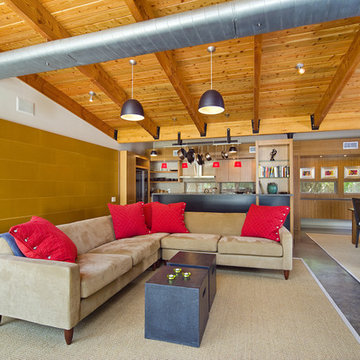
Photo Credit: Terri Glanger Photography
Пример оригинального дизайна: открытая гостиная комната в современном стиле с бетонным полом
Пример оригинального дизайна: открытая гостиная комната в современном стиле с бетонным полом
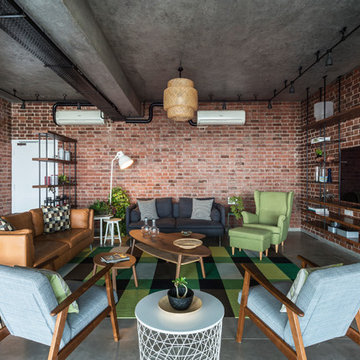
Sebastian Zachariah & Ira Gosalia ( Photographix)
Источник вдохновения для домашнего уюта: открытая гостиная комната в стиле лофт с красными стенами, бетонным полом, телевизором на стене, серым полом и ковром на полу без камина
Источник вдохновения для домашнего уюта: открытая гостиная комната в стиле лофт с красными стенами, бетонным полом, телевизором на стене, серым полом и ковром на полу без камина
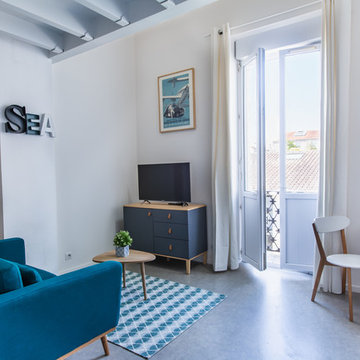
Aménagement d'un espace salon dans une location meublée
Свежая идея для дизайна: открытая гостиная комната среднего размера в морском стиле с белыми стенами, бетонным полом, отдельно стоящим телевизором и серым полом - отличное фото интерьера
Свежая идея для дизайна: открытая гостиная комната среднего размера в морском стиле с белыми стенами, бетонным полом, отдельно стоящим телевизором и серым полом - отличное фото интерьера
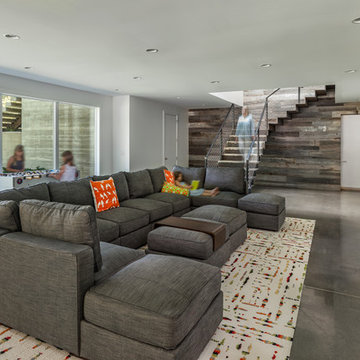
Photography by Rebecca Lehde
Свежая идея для дизайна: большая открытая комната для игр в современном стиле с белыми стенами, бетонным полом, телевизором на стене и ковром на полу - отличное фото интерьера
Свежая идея для дизайна: большая открытая комната для игр в современном стиле с белыми стенами, бетонным полом, телевизором на стене и ковром на полу - отличное фото интерьера
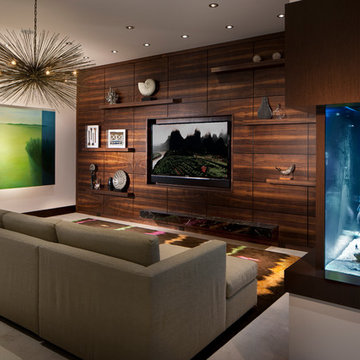
Свежая идея для дизайна: гостиная комната в современном стиле с бетонным полом, акцентной стеной и ковром на полу - отличное фото интерьера

Valerie Borden
На фото: гостиная комната в современном стиле с бетонным полом и ковром на полу
На фото: гостиная комната в современном стиле с бетонным полом и ковром на полу
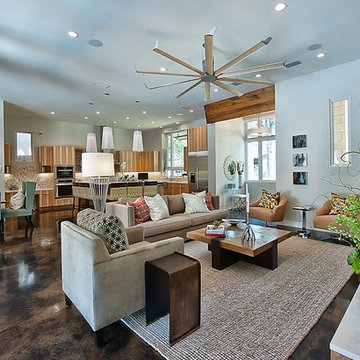
Идея дизайна: гостиная комната в современном стиле с бетонным полом, коричневым полом и ковром на полу
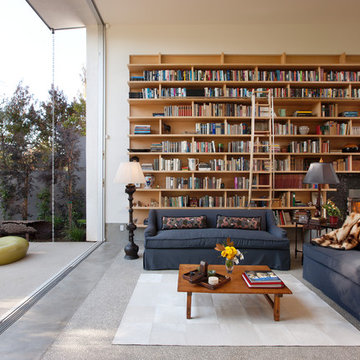
Massive glass pocket doors full open up for indoor-outdoor living typical of Venice Beach.
Photo: Jim Bartsch
Свежая идея для дизайна: маленькая открытая гостиная комната в стиле модернизм с с книжными шкафами и полками, белыми стенами, бетонным полом, стандартным камином, фасадом камина из камня и ковром на полу для на участке и в саду - отличное фото интерьера
Свежая идея для дизайна: маленькая открытая гостиная комната в стиле модернизм с с книжными шкафами и полками, белыми стенами, бетонным полом, стандартным камином, фасадом камина из камня и ковром на полу для на участке и в саду - отличное фото интерьера
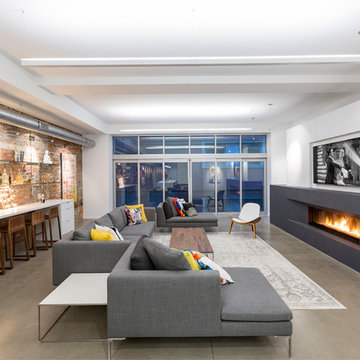
McAlpin Loft- Living Room
RVP Photography
Идея дизайна: гостиная комната в стиле лофт с белыми стенами, бетонным полом, горизонтальным камином, телевизором на стене, серым полом и ковром на полу
Идея дизайна: гостиная комната в стиле лофт с белыми стенами, бетонным полом, горизонтальным камином, телевизором на стене, серым полом и ковром на полу
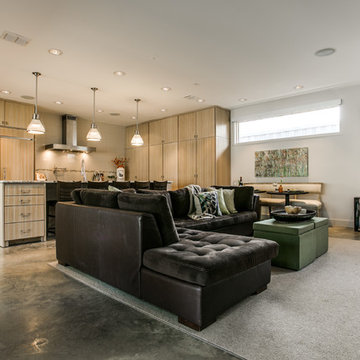
A Modern kitchen and living space inside a rustic barn wood farmhouse. Open floor plan with kitchen designed to be either functional kitchen and elegant entertaining space. ©Shoot2Sell Photography

This is the model unit for modern live-work lofts. The loft features 23 foot high ceilings, a spiral staircase, and an open bedroom mezzanine.
Стильный дизайн: парадная, изолированная гостиная комната среднего размера:: освещение в стиле лофт с серыми стенами, бетонным полом, стандартным камином, серым полом, фасадом камина из металла и ковром на полу без телевизора - последний тренд
Стильный дизайн: парадная, изолированная гостиная комната среднего размера:: освещение в стиле лофт с серыми стенами, бетонным полом, стандартным камином, серым полом, фасадом камина из металла и ковром на полу без телевизора - последний тренд
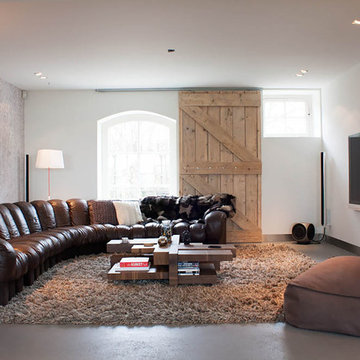
Photo: Louise de Miranda © 2014 Houzz
Источник вдохновения для домашнего уюта: гостиная комната в современном стиле с бетонным полом, телевизором на стене и акцентной стеной без камина
Источник вдохновения для домашнего уюта: гостиная комната в современном стиле с бетонным полом, телевизором на стене и акцентной стеной без камина
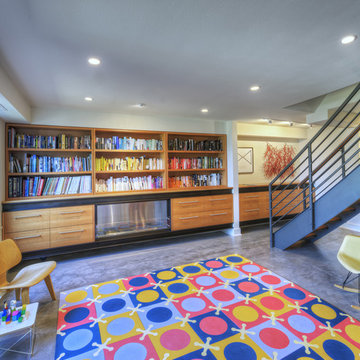
Источник вдохновения для домашнего уюта: гостиная комната в стиле ретро с бетонным полом

With a compact form and several integrated sustainable systems, the Capitol Hill Residence achieves the client’s goals to maximize the site’s views and resources while responding to its micro climate. Some of the sustainable systems are architectural in nature. For example, the roof rainwater collects into a steel entry water feature, day light from a typical overcast Seattle sky penetrates deep into the house through a central translucent slot, and exterior mounted mechanical shades prevent excessive heat gain without sacrificing the view. Hidden systems affect the energy consumption of the house such as the buried geothermal wells and heat pumps that aid in both heating and cooling, and a 30 panel photovoltaic system mounted on the roof feeds electricity back to the grid.
The minimal foundation sits within the footprint of the previous house, while the upper floors cantilever off the foundation as if to float above the front entry water feature and surrounding landscape. The house is divided by a sloped translucent ceiling that contains the main circulation space and stair allowing daylight deep into the core. Acrylic cantilevered treads with glazed guards and railings keep the visual appearance of the stair light and airy allowing the living and dining spaces to flow together.
While the footprint and overall form of the Capitol Hill Residence were shaped by the restrictions of the site, the architectural and mechanical systems at work define the aesthetic. Working closely with a team of engineers, landscape architects, and solar designers we were able to arrive at an elegant, environmentally sustainable home that achieves the needs of the clients, and fits within the context of the site and surrounding community.
(c) Steve Keating Photography
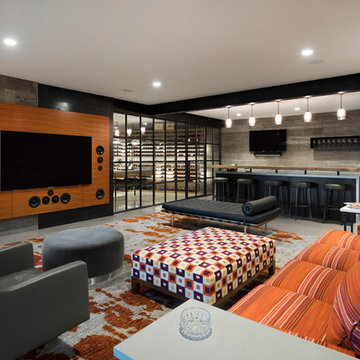
Natural light streams in everywhere through abundant glass, giving a 270 degree view of the lake. Reflecting straight angles of mahogany wood broken by zinc waves, this home blends efficiency with artistry.
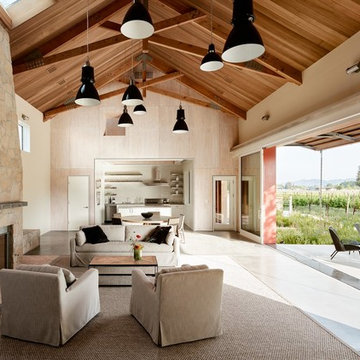
Источник вдохновения для домашнего уюта: открытая гостиная комната в стиле кантри с бетонным полом, стандартным камином и серым полом
Гостиная с бетонным полом – фото дизайна интерьера
4

