Гостиная с белыми стенами и полом из керамогранита – фото дизайна интерьера
Сортировать:
Бюджет
Сортировать:Популярное за сегодня
121 - 140 из 9 563 фото
1 из 4
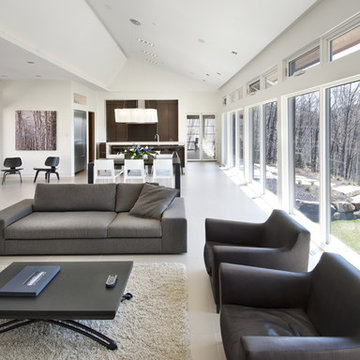
The key living spaces of this mountainside house are nestled in an intimate proximity to a granite outcrop on one side while opening to expansive distant views on the other.
Situated at the top of a mountain in the Laurentians with a commanding view of the valley below; the architecture of this house was well situated to take advantage of the site. This discrete siting within the terrain ensures both privacy from a nearby road and a powerful connection to the rugged terrain and distant mountainscapes. The client especially likes to watch the changing weather moving through the valley from the long expanse of the windows. Exterior materials were selected for their tactile earthy quality which blends with the natural context. In contrast, the interior has been rendered in subtle simplicity to bring a sense of calm and serenity as a respite from busy urban life and to enjoy the inside as a non-competing continuation of nature’s drama outside. An open plan with prismatic spaces heightens the sense of order and lightness.
The interior was finished with a minimalist theme and all extraneous details that did not contribute to function were eliminated. The first principal room accommodates the entry, living and dining rooms, and the kitchen. The kitchen is very elegant because the main working components are in the pantry. The client, who loves to entertain, likes to do all of the prep and plating out of view of the guests. The master bedroom with the ensuite bath, wardrobe, and dressing room also has a stunning view of the valley. It features a his and her vanity with a generous curb-less shower stall and a soaker tub in the bay window. Through the house, the built-in cabinets, custom designed the bedroom furniture, minimalist trim detail, and carefully selected lighting; harmonize with the neutral palette chosen for all finishes. This ensures that the beauty of the surrounding nature remains the star performer.

The right side of the room features built in storage and hidden desk and murphy bed. An inset nook for the sofa preserves floorspace and breaks up the long wall. A cozy electric fireplace in the entertainment wall on the left adds ambiance. Barn doors hide a TV during wild ping pong matches! The new kitchenette is tucked back to the left.
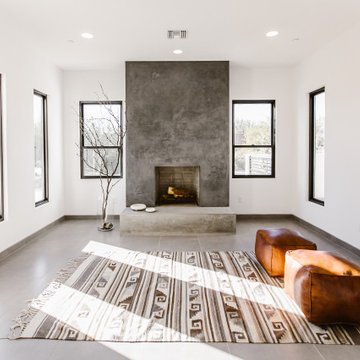
Источник вдохновения для домашнего уюта: изолированная гостиная комната среднего размера в скандинавском стиле с с книжными шкафами и полками, белыми стенами, полом из керамогранита, стандартным камином, фасадом камина из штукатурки, телевизором на стене и серым полом
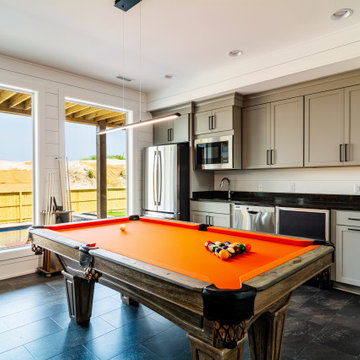
На фото: большая изолированная комната для игр в морском стиле с белыми стенами, полом из керамогранита, телевизором на стене и черным полом без камина
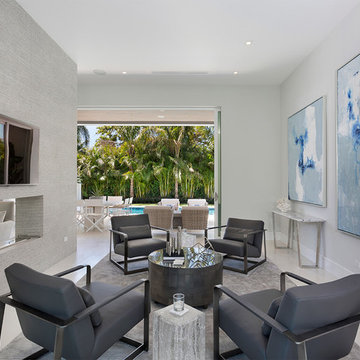
Family Room
Идея дизайна: открытая гостиная комната среднего размера в современном стиле с белыми стенами, двусторонним камином, телевизором на стене, бежевым полом, полом из керамогранита и фасадом камина из бетона
Идея дизайна: открытая гостиная комната среднего размера в современном стиле с белыми стенами, двусторонним камином, телевизором на стене, бежевым полом, полом из керамогранита и фасадом камина из бетона
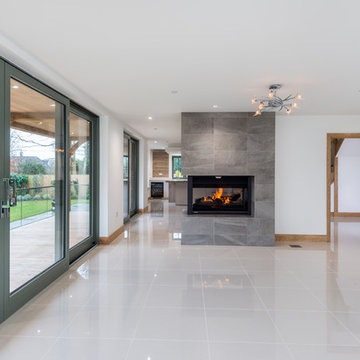
One of 5 award winning new build houses by Junnell Homes in Prinsted, Emsworth, Hampshire. Widespread use of natural materials to fit in with the local vernacular style. Brick & flint, lime render and oak structures. The classical arts & crafts exterior belies the large open plan contemporary interior finishes by At No 19
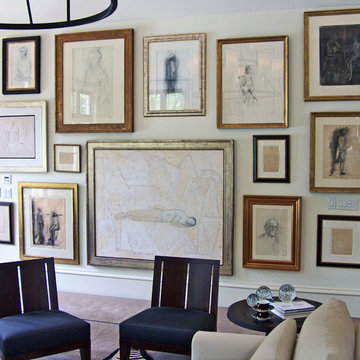
One significant and interesting way to update a space is to cover it with frames of various sizes. In this application, Pineapple House designers keep a visual theme in mind -- figure drawings -- but use a variety of frames. Alll except the largest frame have another common element -- a matt around the image.
Pineapple House Photography
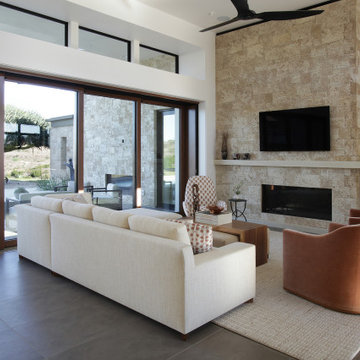
Идея дизайна: большая открытая гостиная комната в стиле модернизм с белыми стенами, полом из керамогранита, стандартным камином, фасадом камина из камня, телевизором на стене, коричневым полом и сводчатым потолком
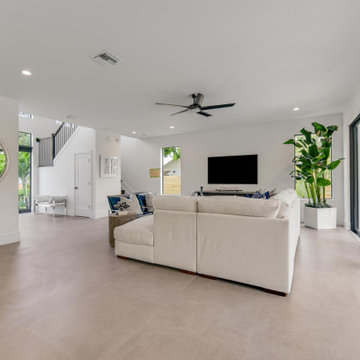
Источник вдохновения для домашнего уюта: гостиная комната в стиле модернизм с белыми стенами, полом из керамогранита, телевизором на стене и бежевым полом
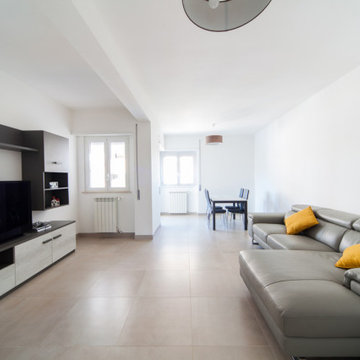
На фото: открытая гостиная комната среднего размера в скандинавском стиле с белыми стенами, полом из керамогранита, телевизором на стене и бежевым полом без камина с
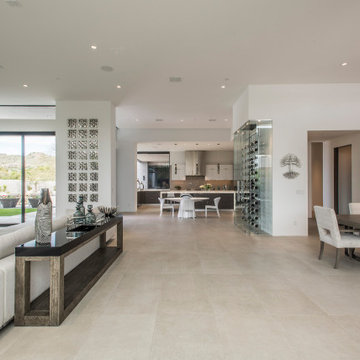
Above and Beyond is the third residence in a four-home collection in Paradise Valley, Arizona. Originally the site of the abandoned Kachina Elementary School, the infill community, appropriately named Kachina Estates, embraces the remarkable views of Camelback Mountain.
Nestled into an acre sized pie shaped cul-de-sac lot, the lot geometry and front facing view orientation created a remarkable privacy challenge and influenced the forward facing facade and massing. An iconic, stone-clad massing wall element rests within an oversized south-facing fenestration, creating separation and privacy while affording views “above and beyond.”
Above and Beyond has Mid-Century DNA married with a larger sense of mass and scale. The pool pavilion bridges from the main residence to a guest casita which visually completes the need for protection and privacy from street and solar exposure.
The pie-shaped lot which tapered to the south created a challenge to harvest south light. This was one of the largest spatial organization influencers for the design. The design undulates to embrace south sun and organically creates remarkable outdoor living spaces.
This modernist home has a palate of granite and limestone wall cladding, plaster, and a painted metal fascia. The wall cladding seamlessly enters and exits the architecture affording interior and exterior continuity.
Kachina Estates was named an Award of Merit winner at the 2019 Gold Nugget Awards in the category of Best Residential Detached Collection of the Year. The annual awards ceremony was held at the Pacific Coast Builders Conference in San Francisco, CA in May 2019.
Project Details: Above and Beyond
Architecture: Drewett Works
Developer/Builder: Bedbrock Developers
Interior Design: Est Est
Land Planner/Civil Engineer: CVL Consultants
Photography: Dino Tonn and Steven Thompson
Awards:
Gold Nugget Award of Merit - Kachina Estates - Residential Detached Collection of the Year
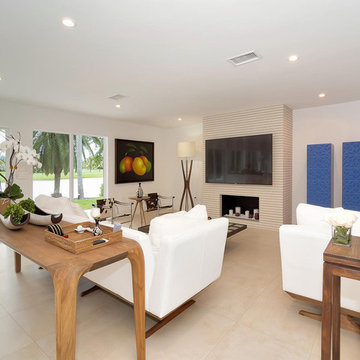
Свежая идея для дизайна: большая открытая гостиная комната в современном стиле с белыми стенами, полом из керамогранита, стандартным камином, телевизором на стене и бежевым полом - отличное фото интерьера
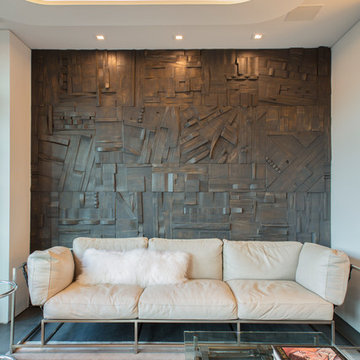
The double-sided steel fireplace with the back-to-back TVs acts as a divider of the long and narrow space into two more pleasing spaces. The Lounge features a leather sofa and lounge chair and a cocktail table, with the backdrop of an ebonized reclaimed wood sculptural wall. The soft curves of the overhead cove are lit with a strip LED light, while the ceiling within the cove is a white-on-white Venetian plaster finish.
Photography: Geoffrey Hodgdon
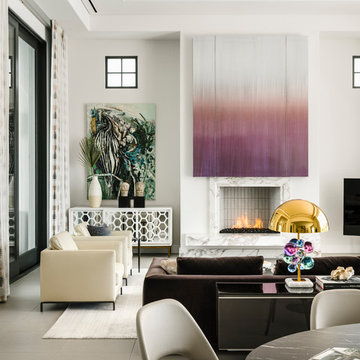
Photo by Lance Gerber
На фото: открытая гостиная комната среднего размера в современном стиле с белыми стенами, полом из керамогранита, стандартным камином, фасадом камина из камня, серым полом и коричневым диваном
На фото: открытая гостиная комната среднего размера в современном стиле с белыми стенами, полом из керамогранита, стандартным камином, фасадом камина из камня, серым полом и коричневым диваном
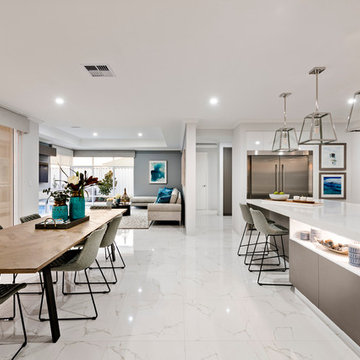
D-Max
На фото: большая открытая гостиная комната в современном стиле с белыми стенами, полом из керамогранита, мультимедийным центром и белым полом
На фото: большая открытая гостиная комната в современном стиле с белыми стенами, полом из керамогранита, мультимедийным центром и белым полом
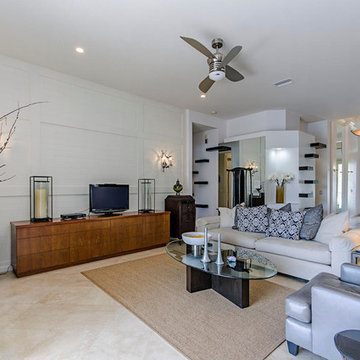
Living room towards entry. Custom credenza shown.
Идея дизайна: парадная, изолированная гостиная комната среднего размера в восточном стиле с белыми стенами, полом из керамогранита, отдельно стоящим телевизором и бежевым полом без камина
Идея дизайна: парадная, изолированная гостиная комната среднего размера в восточном стиле с белыми стенами, полом из керамогранита, отдельно стоящим телевизором и бежевым полом без камина
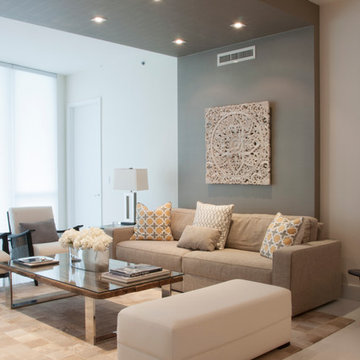
На фото: парадная, открытая гостиная комната среднего размера в современном стиле с белыми стенами, полом из керамогранита, телевизором на стене и белым полом без камина с
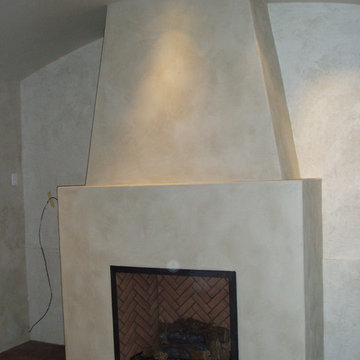
Идея дизайна: большая открытая гостиная комната в современном стиле с фасадом камина из штукатурки, белыми стенами, полом из керамогранита и стандартным камином
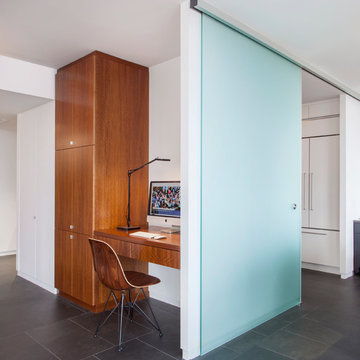
Collaboration with Boeman Design
Mike Schwartz Photography
Пример оригинального дизайна: парадная, открытая гостиная комната среднего размера в современном стиле с белыми стенами, полом из керамогранита и телевизором на стене без камина
Пример оригинального дизайна: парадная, открытая гостиная комната среднего размера в современном стиле с белыми стенами, полом из керамогранита и телевизором на стене без камина
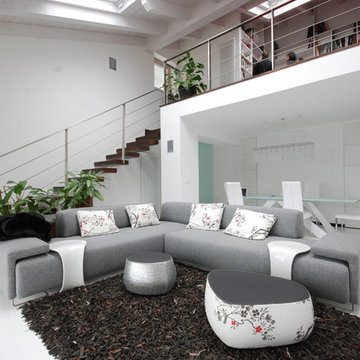
Пример оригинального дизайна: гостиная комната в современном стиле с белыми стенами и полом из керамогранита
Гостиная с белыми стенами и полом из керамогранита – фото дизайна интерьера
7

