Гостиная с белыми стенами и полом из керамогранита – фото дизайна интерьера
Сортировать:
Бюджет
Сортировать:Популярное за сегодня
61 - 80 из 9 562 фото
1 из 4
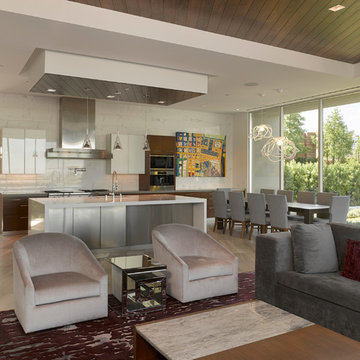
Ken Gutmaker Architectural Photography
Свежая идея для дизайна: большая открытая гостиная комната в современном стиле с белыми стенами и полом из керамогранита - отличное фото интерьера
Свежая идея для дизайна: большая открытая гостиная комната в современном стиле с белыми стенами и полом из керамогранита - отличное фото интерьера
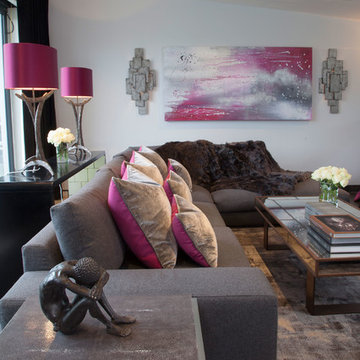
The brief for this room was for a neutral palette that would retain a sense of warmth and luxury. This was achieved with the use of various shades of grey, accented with fuchsia. The walls are painted an ethereal shade of pale grey, which is contrasted beautifully by the dark grey Venetian polished plaster finish on the chimney breast, which itself is highlighted with a subtle scattering of mica flecks. The floor to ceiling mirrored walls enhance the light from the full height wall of bifolding doors.
The large L shaped sofa is upholstered in dark grey wool, which is balanced by bespoke cushions and throw in fuchsia pink wool and lush grey velvet. The armchairs are upholstered in a dark grey velvet which has metallic detailing, echoing the effect of the mica against the dark grey chimney breast finish.
The bespoke lampshades pick up the pink accents which are a stunning foil to the distressed silver finish of the lamp bases.
The metallic ceramic floor tiles also lend a light reflective quality, enhancing the feeling of light and space.
The large abstract painting was commissioned with a brief to continue the grey and fuchsia scheme, and is flanked by a pair of heavily distressed steel wall lights.
The dramatic full length curtains are of luscious black velvet.
The various accessories and finishes create a wonderful balance of femininity and masculinity.
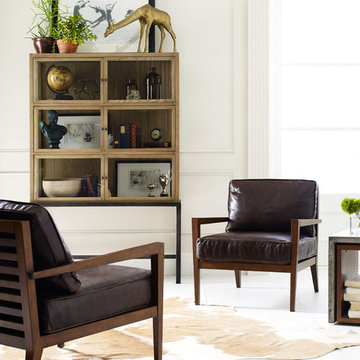
Стильный дизайн: большая парадная, открытая гостиная комната в стиле фьюжн с белыми стенами и полом из керамогранита без камина, телевизора - последний тренд
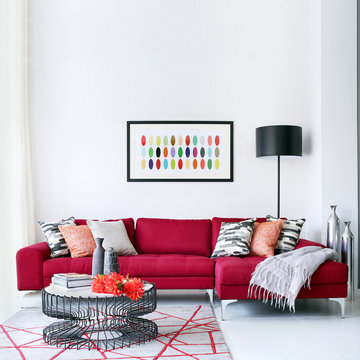
In the family area, furnishings were kept simple but with strong styling lines, a bright red retro styled sofa with chaise end and a rug together with a statement Flos spun floor lamp and bright artworks, warm up the area. A limited palette of greys, creams, blacks and reds added drama to the space.
Photography : Alex Maguire Photography.
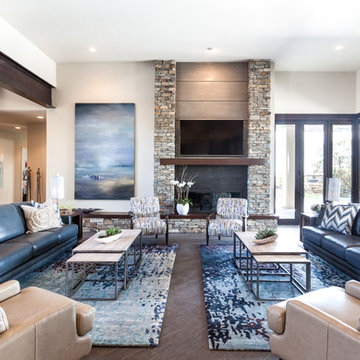
photographer Kat Alves
На фото: большая открытая гостиная комната в стиле неоклассика (современная классика) с белыми стенами, полом из керамогранита, фасадом камина из камня, телевизором на стене, горизонтальным камином и коричневым полом
На фото: большая открытая гостиная комната в стиле неоклассика (современная классика) с белыми стенами, полом из керамогранита, фасадом камина из камня, телевизором на стене, горизонтальным камином и коричневым полом
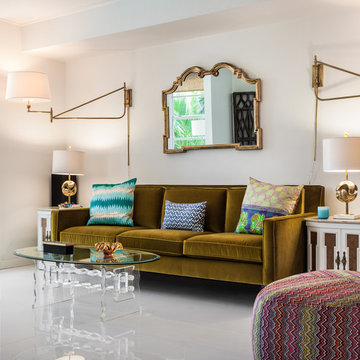
Идея дизайна: маленькая изолированная гостиная комната в современном стиле с белыми стенами, полом из керамогранита и телевизором на стене для на участке и в саду
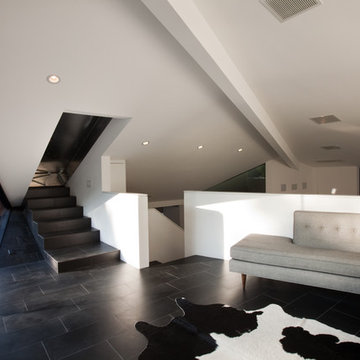
ANX, Scott Rhea
На фото: маленькая двухуровневая гостиная комната в современном стиле с с книжными шкафами и полками, белыми стенами, полом из керамогранита и черным полом для на участке и в саду
На фото: маленькая двухуровневая гостиная комната в современном стиле с с книжными шкафами и полками, белыми стенами, полом из керамогранита и черным полом для на участке и в саду
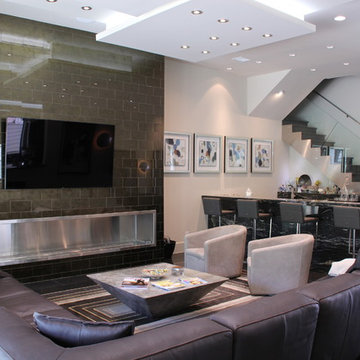
Источник вдохновения для домашнего уюта: открытая гостиная комната среднего размера в современном стиле с белыми стенами, полом из керамогранита, горизонтальным камином, фасадом камина из плитки и телевизором на стене
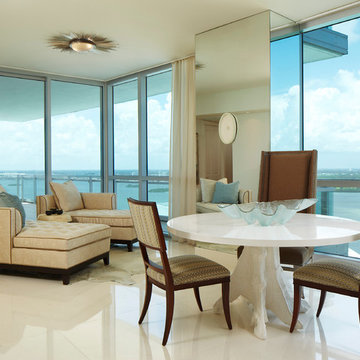
Photographer: Robert Brantley
На фото: большая открытая гостиная комната в морском стиле с белым полом, белыми стенами и полом из керамогранита без камина, телевизора с
На фото: большая открытая гостиная комната в морском стиле с белым полом, белыми стенами и полом из керамогранита без камина, телевизора с

The key living spaces of this mountainside house are nestled in an intimate proximity to a granite outcrop on one side while opening to expansive distant views on the other.
Situated at the top of a mountain in the Laurentians with a commanding view of the valley below; the architecture of this house was well situated to take advantage of the site. This discrete siting within the terrain ensures both privacy from a nearby road and a powerful connection to the rugged terrain and distant mountainscapes. The client especially likes to watch the changing weather moving through the valley from the long expanse of the windows. Exterior materials were selected for their tactile earthy quality which blends with the natural context. In contrast, the interior has been rendered in subtle simplicity to bring a sense of calm and serenity as a respite from busy urban life and to enjoy the inside as a non-competing continuation of nature’s drama outside. An open plan with prismatic spaces heightens the sense of order and lightness.
The interior was finished with a minimalist theme and all extraneous details that did not contribute to function were eliminated. The first principal room accommodates the entry, living and dining rooms, and the kitchen. The kitchen is very elegant because the main working components are in the pantry. The client, who loves to entertain, likes to do all of the prep and plating out of view of the guests. The master bedroom with the ensuite bath, wardrobe, and dressing room also has a stunning view of the valley. It features a his and her vanity with a generous curb-less shower stall and a soaker tub in the bay window. Through the house, the built-in cabinets, custom designed the bedroom furniture, minimalist trim detail, and carefully selected lighting; harmonize with the neutral palette chosen for all finishes. This ensures that the beauty of the surrounding nature remains the star performer.

This quaint living room doubles as the exercise studio for the owners. The modern linear fireplace and flush TV with a light colored tile surround are accentuated by the dark wood grain laminate bookcase cabinetry on either side if the fireplace. Tripp Smith
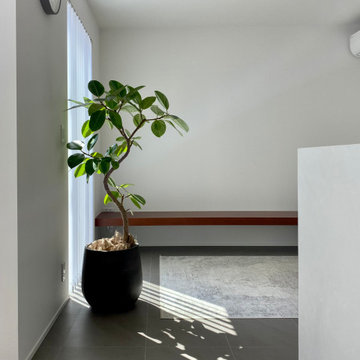
На фото: изолированная гостиная комната в стиле модернизм с белыми стенами, полом из керамогранита и серым полом с
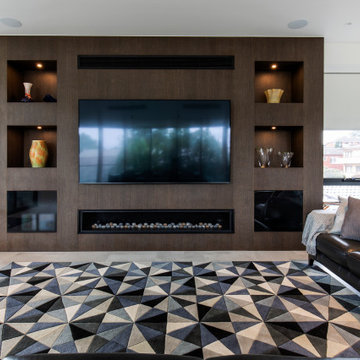
Стильный дизайн: огромная парадная, открытая гостиная комната в стиле модернизм с белыми стенами, полом из керамогранита, камином, фасадом камина из дерева, мультимедийным центром и серым полом - последний тренд

Modern rustic pool table installed in a client's lounge.
Свежая идея для дизайна: большая изолированная гостиная комната в стиле модернизм с белыми стенами, полом из керамогранита, телевизором на стене, черным полом и бильярдным столом - отличное фото интерьера
Свежая идея для дизайна: большая изолированная гостиная комната в стиле модернизм с белыми стенами, полом из керамогранита, телевизором на стене, черным полом и бильярдным столом - отличное фото интерьера
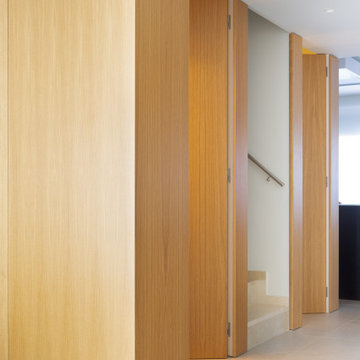
Источник вдохновения для домашнего уюта: открытая гостиная комната среднего размера в скандинавском стиле с с книжными шкафами и полками, белыми стенами, полом из керамогранита, телевизором в углу и бежевым полом

На фото: открытая гостиная комната среднего размера в стиле модернизм с белыми стенами, полом из керамогранита, двусторонним камином, фасадом камина из бетона, мультимедийным центром и серым полом

When planning this custom residence, the owners had a clear vision – to create an inviting home for their family, with plenty of opportunities to entertain, play, and relax and unwind. They asked for an interior that was approachable and rugged, with an aesthetic that would stand the test of time. Amy Carman Design was tasked with designing all of the millwork, custom cabinetry and interior architecture throughout, including a private theater, lower level bar, game room and a sport court. A materials palette of reclaimed barn wood, gray-washed oak, natural stone, black windows, handmade and vintage-inspired tile, and a mix of white and stained woodwork help set the stage for the furnishings. This down-to-earth vibe carries through to every piece of furniture, artwork, light fixture and textile in the home, creating an overall sense of warmth and authenticity.
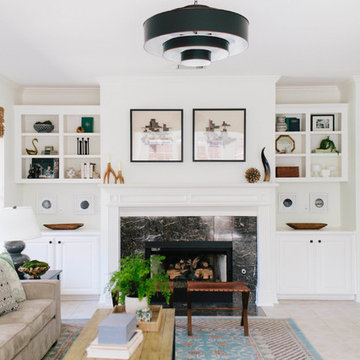
This room is off the kitchen and we made sure to include plenty of seating for entertaining.
Идея дизайна: большая открытая гостиная комната в стиле неоклассика (современная классика) с белыми стенами, полом из керамогранита, стандартным камином, фасадом камина из камня и бежевым полом
Идея дизайна: большая открытая гостиная комната в стиле неоклассика (современная классика) с белыми стенами, полом из керамогранита, стандартным камином, фасадом камина из камня и бежевым полом
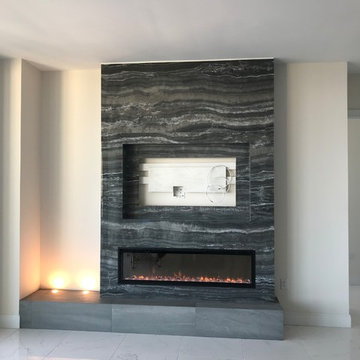
Downtown St. Petersburg linear fireplace featuring a Dimplex Ignite electric fireplace and sleek recessed TV.
Clad in Florim Magnum Large Format Porcelain Tile in a black onyx pattern.
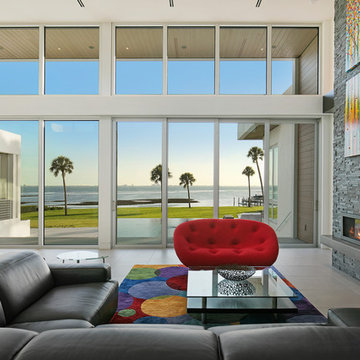
Ryan Gamma
На фото: большая открытая гостиная комната в стиле модернизм с белыми стенами, полом из керамогранита, горизонтальным камином, фасадом камина из камня, серым полом и телевизором на стене с
На фото: большая открытая гостиная комната в стиле модернизм с белыми стенами, полом из керамогранита, горизонтальным камином, фасадом камина из камня, серым полом и телевизором на стене с
Гостиная с белыми стенами и полом из керамогранита – фото дизайна интерьера
4

