Гостиная с белыми стенами и панелями на стенах – фото дизайна интерьера
Сортировать:
Бюджет
Сортировать:Популярное за сегодня
81 - 100 из 1 343 фото
1 из 3
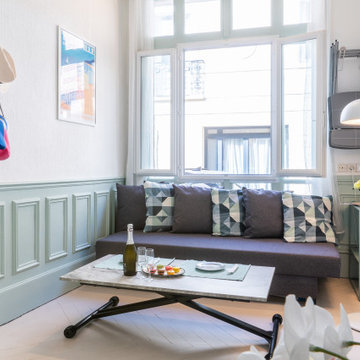
Идея дизайна: гостиная комната в стиле неоклассика (современная классика) с белыми стенами, деревянным полом, серым полом и панелями на стенах

Стильный дизайн: гостиная комната в стиле неоклассика (современная классика) с белыми стенами, светлым паркетным полом, стандартным камином, фасадом камина из плитки, бежевым полом, потолком из вагонки и панелями на стенах - последний тренд
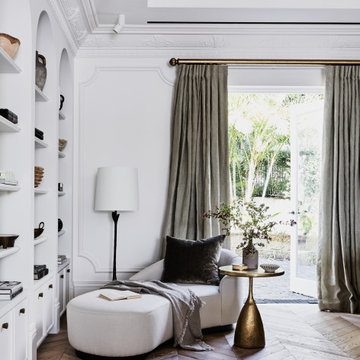
Пример оригинального дизайна: огромная парадная, изолированная гостиная комната в стиле неоклассика (современная классика) с белыми стенами, паркетным полом среднего тона, коричневым полом, многоуровневым потолком и панелями на стенах
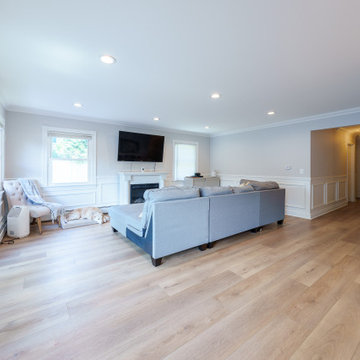
Inspired by sandy shorelines on the California coast, this beachy blonde vinyl floor brings just the right amount of variation to each room. With the Modin Collection, we have raised the bar on luxury vinyl plank. The result is a new standard in resilient flooring. Modin offers true embossed in register texture, a low sheen level, a rigid SPC core, an industry-leading wear layer, and so much more.
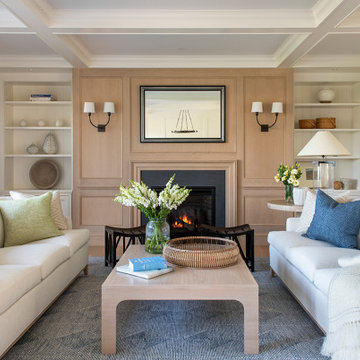
На фото: гостиная комната в морском стиле с белыми стенами, паркетным полом среднего тона, стандартным камином, коричневым полом, кессонным потолком и панелями на стенах
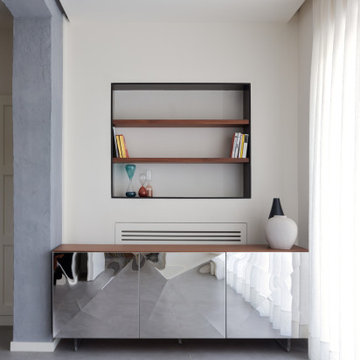
Источник вдохновения для домашнего уюта: гостиная комната в стиле модернизм с с книжными шкафами и полками, белыми стенами, полом из керамогранита, серым полом, многоуровневым потолком и панелями на стенах
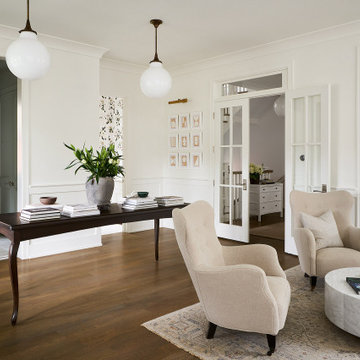
multiple solutions to sitting and entertainment for homeowners and guests
Источник вдохновения для домашнего уюта: большая парадная, открытая гостиная комната в стиле неоклассика (современная классика) с белыми стенами, светлым паркетным полом, коричневым полом и панелями на стенах без телевизора
Источник вдохновения для домашнего уюта: большая парадная, открытая гостиная комната в стиле неоклассика (современная классика) с белыми стенами, светлым паркетным полом, коричневым полом и панелями на стенах без телевизора

На фото: парадная, открытая гостиная комната среднего размера в стиле неоклассика (современная классика) с белыми стенами, паркетным полом среднего тона, бежевым полом и панелями на стенах без телевизора
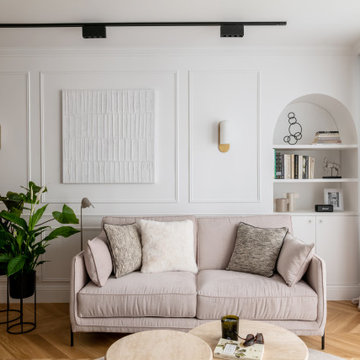
Au sortir de la pandémie, de nombreuses surfaces commerciales se sont retrouvées désaffectées de leurs fonctions et occupants.
C’est ainsi que ce local à usage de bureaux fut acquis par les propriétaires dans le but de le convertir en appartement destiné à la location hôtelière.
Deux mots d’ordre pour cette transformation complète : élégance et raffinement, le tout en intégrant deux chambres et deux salles d’eau dans cet espace de forme carrée, dont seul un mur comportait des fenêtres.
Le travail du plan et de l’optimisation spatiale furent cruciaux dans cette rénovation, où les courbes ont naturellement pris place dans la forme des espaces et des agencements afin de fluidifier les circulations.
Moulures, parquet en Point de Hongrie et pierres naturelles se sont associées à la menuiserie et tapisserie sur mesure afin de créer un écrin fonctionnel et sophistiqué, où les lignes tantôt convexes, tantôt concaves, distribuent un appartement de trois pièces haut de gamme.
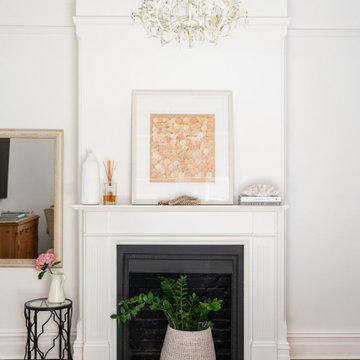
Свежая идея для дизайна: изолированная гостиная комната среднего размера в стиле неоклассика (современная классика) с белыми стенами, паркетным полом среднего тона, стандартным камином, фасадом камина из дерева, телевизором на стене, коричневым полом, сводчатым потолком и панелями на стенах - отличное фото интерьера
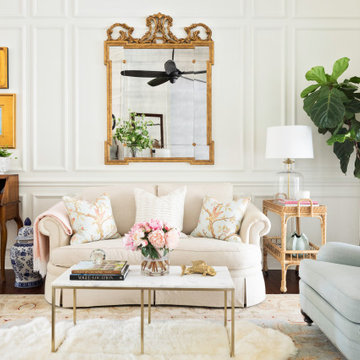
A serene and fresh traditional living room anchored in classic design but infused with a modern aesthetic.
Источник вдохновения для домашнего уюта: большая открытая гостиная комната в классическом стиле с белыми стенами, паркетным полом среднего тона и панелями на стенах
Источник вдохновения для домашнего уюта: большая открытая гостиная комната в классическом стиле с белыми стенами, паркетным полом среднего тона и панелями на стенах
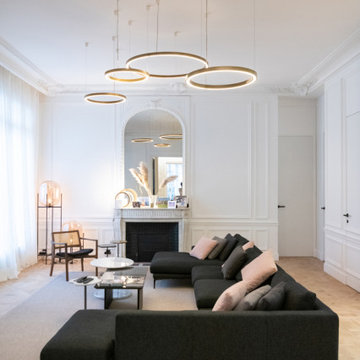
This project is the result of research and work lasting several months. This magnificent Haussmannian apartment will inspire you if you are looking for refined and original inspiration.
Here the lights are decorative objects in their own right. Sometimes they take the form of a cloud in the children's room, delicate bubbles in the parents' or floating halos in the living rooms.
The majestic kitchen completely hugs the long wall. It is a unique creation by eggersmann by Paul & Benjamin. A very important piece for the family, it has been designed both to allow them to meet and to welcome official invitations.
The master bathroom is a work of art. There is a minimalist Italian stone shower. Wood gives the room a chic side without being too conspicuous. It is the same wood used for the construction of boats: solid, noble and above all waterproof.
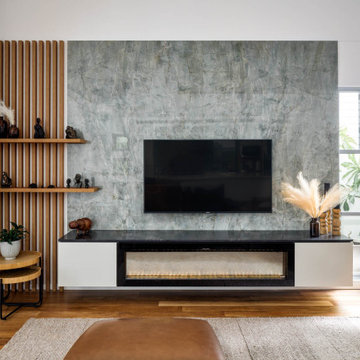
Contemporary living room with a tribal theme. Featuring Vsari Emerald Green wall cladding, New Age Veneers Nav Core timber slats and shelving, Polytec Verdelho cabinetry, Caesarstone Vanilla Noir benchtop and Ambe Linear 72" electric fireplace.

На фото: гостиная комната в стиле неоклассика (современная классика) с белыми стенами, ковровым покрытием, стандартным камином, синим полом и панелями на стенах с

Hamptons family living at its best. This client wanted a beautiful Hamptons style home to emerge from the renovation of a tired brick veneer home for her family. The white/grey/blue palette of Hamptons style was her go to style which was an imperative part of the design brief but the creation of new zones for adult and soon to be teenagers was just as important. Our client didn't know where to start and that's how we helped her. Starting with a design brief, we set about working with her to choose all of the colours, finishes, fixtures and fittings and to also design the joinery/cabinetry to satisfy storage and aesthetic needs. We supplemented this with a full set of construction drawings to compliment the Architectural plans. Nothing was left to chance as we created the home of this family's dreams. Using white walls and dark floors throughout enabled us to create a harmonious palette that flowed from room to room. A truly beautiful home, one of our favourites!
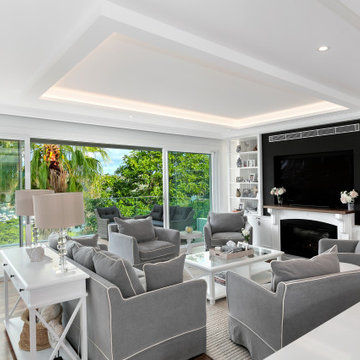
Luxury beach style living room with home theater and fireplace
Идея дизайна: большая открытая гостиная комната в морском стиле с белыми стенами, паркетным полом среднего тона, стандартным камином, фасадом камина из камня, мультимедийным центром, многоуровневым потолком и панелями на стенах
Идея дизайна: большая открытая гостиная комната в морском стиле с белыми стенами, паркетным полом среднего тона, стандартным камином, фасадом камина из камня, мультимедийным центром, многоуровневым потолком и панелями на стенах
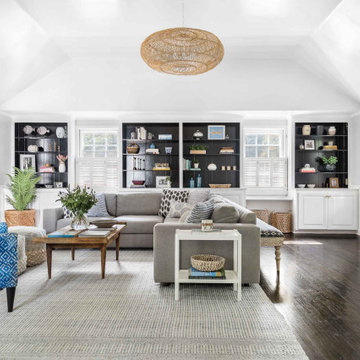
This client moved from the West Coast, and we wanted to decorate with a touch of California cool. The family room was designed to be inviting for guests & comfortable for family time. The color palette was cool blues & greys with touches of natural textures. We accented the stunning vaulted ceiling with an airy, relaxed, open-weave light fixture. In the dining room, we wanted to continue the inviting vibe but we elevated the space with custom drapes in a windowpane fabric. The dining room is long and narrow and we emphasized the linear space with the table & chandelier. The boys bedroom features industrial details in the ever-popular blue & grey color scheme. The cowhide nightstand is a small but fun detail to make this room unique.
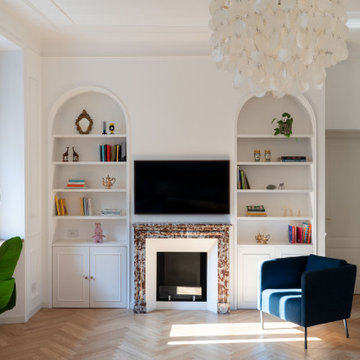
Пример оригинального дизайна: открытая гостиная комната среднего размера в классическом стиле с с книжными шкафами и полками, белыми стенами, светлым паркетным полом, стандартным камином, фасадом камина из камня, телевизором на стене, коричневым полом и панелями на стенах

Cozy river house living room with stone fireplace
Свежая идея для дизайна: открытая гостиная комната среднего размера в стиле рустика с белыми стенами, полом из винила, стандартным камином, фасадом камина из камня, телевизором на стене, коричневым полом, балками на потолке и панелями на стенах - отличное фото интерьера
Свежая идея для дизайна: открытая гостиная комната среднего размера в стиле рустика с белыми стенами, полом из винила, стандартным камином, фасадом камина из камня, телевизором на стене, коричневым полом, балками на потолке и панелями на стенах - отличное фото интерьера
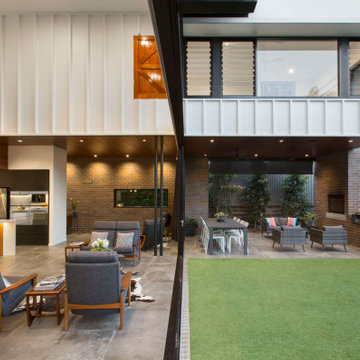
Стильный дизайн: большая открытая гостиная комната в стиле модернизм с белыми стенами, полом из керамической плитки, стандартным камином, фасадом камина из кирпича, скрытым телевизором, серым полом, деревянным потолком и панелями на стенах - последний тренд
Гостиная с белыми стенами и панелями на стенах – фото дизайна интерьера
5

