Гостиная с белыми стенами и кессонным потолком – фото дизайна интерьера
Сортировать:Популярное за сегодня
101 - 120 из 1 862 фото
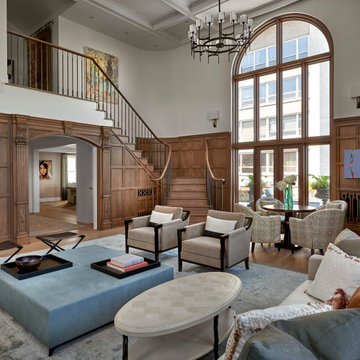
Пример оригинального дизайна: огромная гостиная комната в стиле неоклассика (современная классика) с белыми стенами, светлым паркетным полом, коричневым полом, кессонным потолком и панелями на части стены
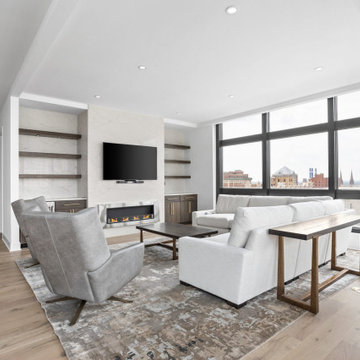
Open concept dining, family and kitchen.
На фото: большая открытая гостиная комната в современном стиле с белыми стенами, светлым паркетным полом, подвесным камином, фасадом камина из камня, телевизором на стене, разноцветным полом и кессонным потолком с
На фото: большая открытая гостиная комната в современном стиле с белыми стенами, светлым паркетным полом, подвесным камином, фасадом камина из камня, телевизором на стене, разноцветным полом и кессонным потолком с
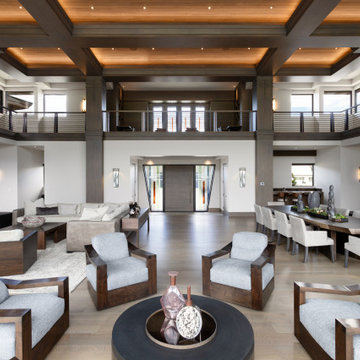
Стильный дизайн: огромная парадная, открытая гостиная комната в восточном стиле с белыми стенами, паркетным полом среднего тона, двусторонним камином, фасадом камина из камня, телевизором на стене, коричневым полом, кессонным потолком и деревянными стенами - последний тренд
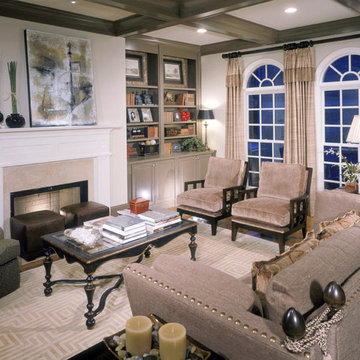
In this cozy Atlanta living room, ottomans are usually stored in front of the fireplace. Lightweight furniture like ottomans and chairs with wood frames are easier to move when the need arises.
Scott Moore Photography
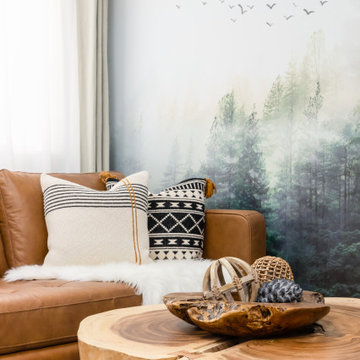
The forest theme design creates a connection between the rough expression of the building and the natural materials and furniture such as the rustic log coffee table, creating the perfect mountain ambiance.
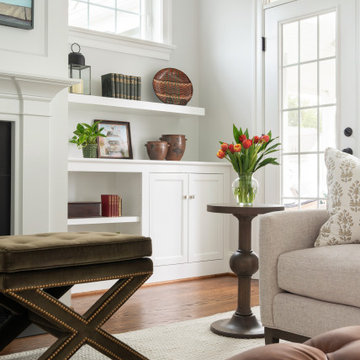
На фото: большая открытая гостиная комната в стиле неоклассика (современная классика) с белыми стенами, темным паркетным полом, фасадом камина из дерева, телевизором на стене и кессонным потолком с

На фото: большая парадная, двухуровневая гостиная комната в стиле неоклассика (современная классика) с белыми стенами, темным паркетным полом, стандартным камином, фасадом камина из дерева, телевизором на стене, коричневым полом, кессонным потолком и деревянными стенами
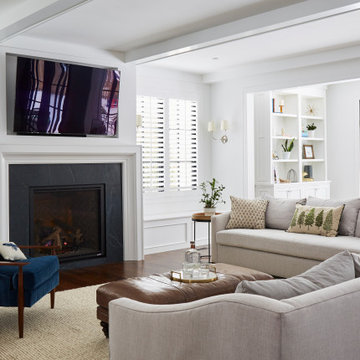
Large Family Room with adjacent Sun Room and open to expansive Kitchen.
Источник вдохновения для домашнего уюта: большая открытая гостиная комната в стиле кантри с белыми стенами, паркетным полом среднего тона, стандартным камином, фасадом камина из камня, телевизором на стене, коричневым полом и кессонным потолком
Источник вдохновения для домашнего уюта: большая открытая гостиная комната в стиле кантри с белыми стенами, паркетным полом среднего тона, стандартным камином, фасадом камина из камня, телевизором на стене, коричневым полом и кессонным потолком
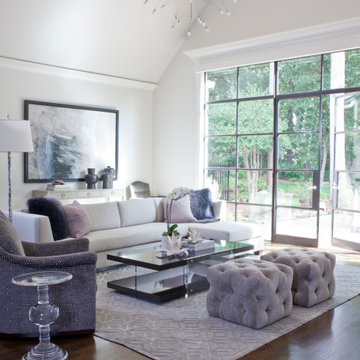
Стильный дизайн: открытая гостиная комната в стиле неоклассика (современная классика) с белыми стенами, темным паркетным полом, коричневым полом, кессонным потолком и сводчатым потолком - последний тренд
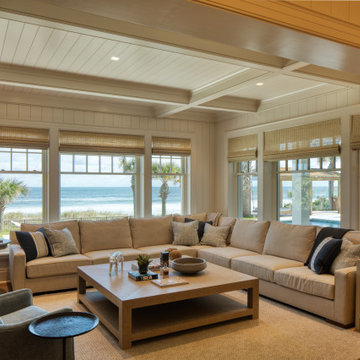
V-Groove wood walls and wood coffered ceilings are replicated in the family room with custom furniture in family friendly fabrics and finishes
На фото: гостиная комната в морском стиле с белыми стенами, кессонным потолком, деревянными стенами и светлым паркетным полом с
На фото: гостиная комната в морском стиле с белыми стенами, кессонным потолком, деревянными стенами и светлым паркетным полом с

This modern mansion has a grand entrance indeed. To the right is a glorious 3 story stairway with custom iron and glass stair rail. The dining room has dramatic black and gold metallic accents. To the left is a home office, entrance to main level master suite and living area with SW0077 Classic French Gray fireplace wall highlighted with golden glitter hand applied by an artist. Light golden crema marfil stone tile floors, columns and fireplace surround add warmth. The chandelier is surrounded by intricate ceiling details. Just around the corner from the elevator we find the kitchen with large island, eating area and sun room. The SW 7012 Creamy walls and SW 7008 Alabaster trim and ceilings calm the beautiful home.
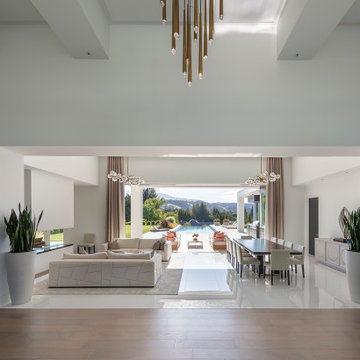
Пример оригинального дизайна: огромная открытая гостиная комната в стиле модернизм с белыми стенами, мраморным полом, фасадом камина из бетона, белым полом и кессонным потолком
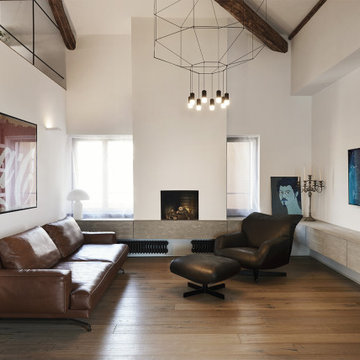
Open space a doppia altezza
На фото: гостиная комната в современном стиле с белыми стенами, светлым паркетным полом, кессонным потолком и кирпичными стенами
На фото: гостиная комната в современном стиле с белыми стенами, светлым паркетным полом, кессонным потолком и кирпичными стенами
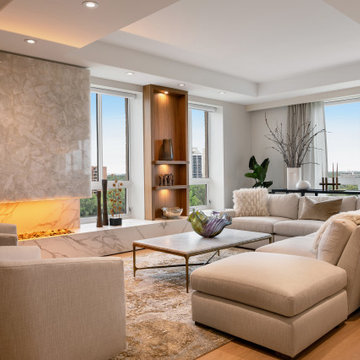
The elegant living room has views 180 degree views of the city. A large sectional sits atop a custom-made wood and silk area carpet. A quartzite slab hangs above the open fireplace.
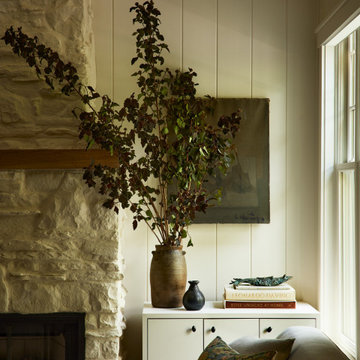
A country club respite for our busy professional Bostonian clients. Our clients met in college and have been weekending at the Aquidneck Club every summer for the past 20+ years. The condos within the original clubhouse seldom come up for sale and gather a loyalist following. Our clients jumped at the chance to be a part of the club's history for the next generation. Much of the club’s exteriors reflect a quintessential New England shingle style architecture. The internals had succumbed to dated late 90s and early 2000s renovations of inexpensive materials void of craftsmanship. Our client’s aesthetic balances on the scales of hyper minimalism, clean surfaces, and void of visual clutter. Our palette of color, materiality & textures kept to this notion while generating movement through vintage lighting, comfortable upholstery, and Unique Forms of Art.
A Full-Scale Design, Renovation, and furnishings project.
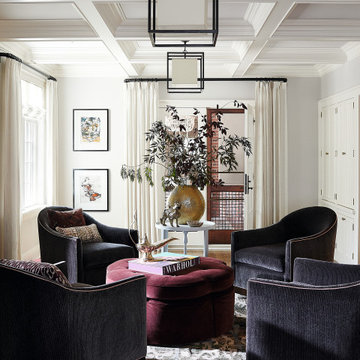
This family room has four black suede accent chairs surrounding a red suede ottoman. The walls, ceiling, and draperies are all white, contrasting well with the dark furniture and rug. A large gold-potted plant sits atop a white side table. Metal light fixtures hang overhead.

Martha O'Hara Interiors, Interior Design & Photo Styling | L Cramer Builders, Builder | Troy Thies, Photography | Murphy & Co Design, Architect |
Please Note: All “related,” “similar,” and “sponsored” products tagged or listed by Houzz are not actual products pictured. They have not been approved by Martha O’Hara Interiors nor any of the professionals credited. For information about our work, please contact design@oharainteriors.com.

Пример оригинального дизайна: маленькая парадная, открытая гостиная комната в стиле неоклассика (современная классика) с белыми стенами, светлым паркетным полом, стандартным камином, фасадом камина из плитки, мультимедийным центром, разноцветным полом, кессонным потолком и стенами из вагонки для на участке и в саду

Double height Sheer covered windows allow the entire room to flood with soft light. The sectional faces the fireplace and the TV, which is great for cozy movie watching. The twin demilune chests and artwork flank the fireplace keep with the symmetry of the room while adding the color the family wanted

Источник вдохновения для домашнего уюта: парадная, открытая гостиная комната в морском стиле с белыми стенами, паркетным полом среднего тона, стандартным камином, фасадом камина из камня, коричневым полом, кессонным потолком, потолком из вагонки, деревянным потолком, панелями на части стены и синим диваном без телевизора
Гостиная с белыми стенами и кессонным потолком – фото дизайна интерьера
6