Гостиная с белыми стенами и кессонным потолком – фото дизайна интерьера
Сортировать:
Бюджет
Сортировать:Популярное за сегодня
81 - 100 из 1 860 фото
1 из 3
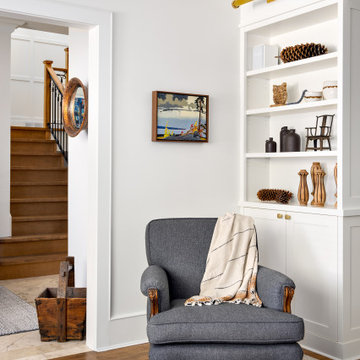
The kitchen may be the heart of a home, but the dining room is where the family gathers to enjoy special occasions, create and pass on traditions, and savour each other’s company free from distractions. The family behind this particular dining room enjoys doing just that.
When they are not traveling the world, Matthew and Anna (names changed) love to cook meals at home with their teenage daughter, entertain family and friends, and live amongst their cherished travel souvenirs and heirlooms. Their dining room, however, was far from the perfect backdrop for these experiences.
Before: Dining Room:
When Matthew and Anna contacted us, they imagined a space that would comfortably seat 8 to 10 people and incorporate their beautiful inherited dining table and sideboard in a fresh, modern way. Above all, they wanted a dining room that they would feel proud to share.
They worked with us to design, lightly renovate, and furnish their dining room and adjacent living space. Now, the room is nothing short of inviting and elevated.
Classic Yet Contemporary Dining Room:
Viewed from the living area, the dining room is a hidden gem waiting to be discovered. Matthew and Anna wanted dark blue for the walls, and we couldn’t have been happier to find the perfect shade for them. By leaning darker, this rich blue creates the perception of depth, making the room feel enticing, comfortable and secluded.
The previous built-ins were underwhelming and lacked function, so we designed wider, taller, double sided cabinets that integrated the existing bulk-head, and then accessorized the shelves with the family’s travel finds, books, and decor. Topping these units with brass art lights not only blends contemporary and traditional styles, it also draws attention to the dining table’s modern show-stopping chandelier. You can’t miss it.
Inside the dining room, the effect is equally impressive: enveloping yet spacious, warm yet cool, classic yet contemporary. We incorporated their heirloom pieces seamlessly into the design thanks to the 1:2 ratio. For every traditional piece, we introduced two more modern or contemporary pieces — clean lines, subtle curves, and lustrous brass hardware. The result is a collected yet updated look.
In any room with dark walls, lighting is of the utmost importance. We placed a mirror adjacent to the window to reflect natural light throughout the room, and we kept the trim and ceiling white for brightness. To provide maximum versatility, we provided multiple light sources that can be adjusted to create different levels of light to suit any mood or occasion. These include: pot lights and a chandelier on dimmers, a sculptural trilight lamp on the sideboard, and art lights on the bookcases and above important art pieces.
The built-ins have another surprise waiting inside this special dining room:
Double-sided built-ins: dining room shelving and living room shelving.
Rather than keep them white like we did in the living room, we painted the back wall of the book cases the same dark blue as the walls in the rest of the room. This reduces the contrast with the surrounding walls and emphasizes the white outline of the cabinets. We also love the dark blue walls’ role as a beautiful backdrop for this family’s treasures. The brass accessories and hand-painted vases and bowls feel like part of the experience.
Of course, what is beauty without function? It may not look like it, but the base storage is only accessible from the dining room side. The units include deep cabinets for storing serving ware, as well as another delightful surprise: silverware drawers lined in luxurious navy velvet!
Lastly, we designed this beautiful nook for their heirloom sideboard. From afar, the wall looks as if it has texture and perhaps a touch of shine. Up close, you will notice that it is actually navy blue wallpaper with tiny golden dots. This unique touch accentuates the brass in the room touches throughout the space.. The room feels curated, contemporary, and full of character.
Words of Praise:
Anna and Matthew were thrilled with their new dining room and with the design process itself, which is always the highest compliment. They said:
“Working with Lori and her team at Simply Home Decorating was a great experience. The design they came up with was both beautiful and practical for our family. Renovations can be stressful but working with Simply Home made the process much more pleasant.
“Simply Home's project management and their longstanding relationships with reliable trades meant we could relax, knowing that everything was taken care of. If an issue arose, the entire Simply Home team was quick to address it. They were excellent at communicating with us—we never felt like we didn't know what was going on. We would highly recommend working with Simply Home Decorating.”
Thank you, Matthew and Anna! We are honoured to have been part of your journey and wish your family many happy memories in these new spaces.
Now, is it your turn? Are you ready to uncover the hidden potential in your home? If so, contact us here to start the conversation or download my guide Uncovering the Hidden Potential in Your Home below to learn more about what we can do for you.

Architectural Niche with Decorative Oval Window and Paneled Details for TV Equipment and Storage
На фото: открытая гостиная комната в классическом стиле с белыми стенами, паркетным полом среднего тона, стандартным камином, фасадом камина из дерева, телевизором на стене, кессонным потолком и панелями на части стены с
На фото: открытая гостиная комната в классическом стиле с белыми стенами, паркетным полом среднего тона, стандартным камином, фасадом камина из дерева, телевизором на стене, кессонным потолком и панелями на части стены с
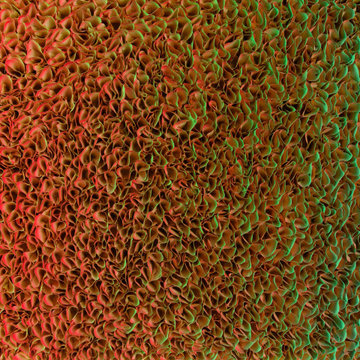
A beautiful artwork by artist Zhuang Hong Yi that reflects different colours depending on where you stand. It changes completely as you walk passed it.
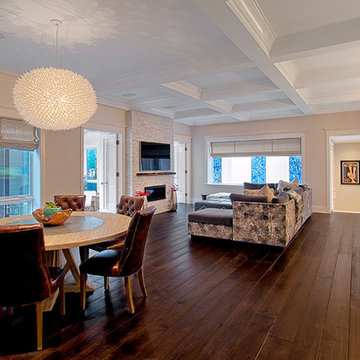
The original kitchen was removed from the south wall to create outdoor access via a new terrace door. The new kitchen was moved to the north side of the open kitchen family area. This location allowed for an 11’ long island.
The family room space was enhanced by installing the picture window that gives a great view into the pool space and lets in borrowed light from the 9’x20’ retracting skylight that sits over the pool. The large window draws you into the room and in the evening the backlit blue agate wall panels that are visible throughout the first floor create a warm glow.
All cabinetry was crafted in-house at our cabinet shop.
Need help with your home transformation? Call Benvenuti and Stein design build for full service solutions. 847.866.6868.
Norman Sizemore-photographer
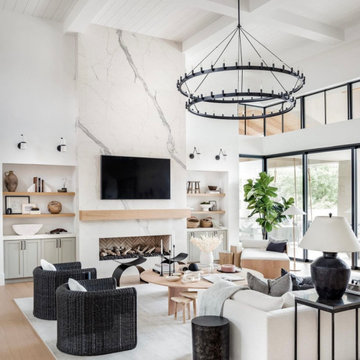
Источник вдохновения для домашнего уюта: большая парадная, открытая гостиная комната в белых тонах с отделкой деревом с белыми стенами, светлым паркетным полом, стандартным камином, фасадом камина из камня, телевизором на стене, коричневым полом, кессонным потолком и акцентной стеной
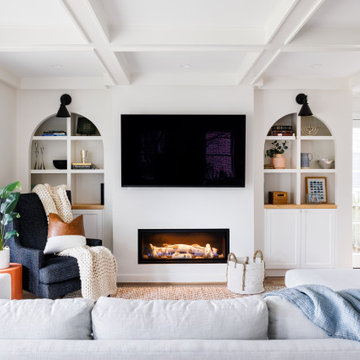
Свежая идея для дизайна: большая открытая гостиная комната в современном стиле с белыми стенами, паркетным полом среднего тона, горизонтальным камином, мультимедийным центром, коричневым полом и кессонным потолком - отличное фото интерьера

Living Room - custom paneled walls - 2 story room Pure White Walls. **Before: the master bedroom was above the living room before remodel
Идея дизайна: огромная парадная, двухуровневая гостиная комната в классическом стиле с белыми стенами, светлым паркетным полом, стандартным камином, фасадом камина из камня, кессонным потолком и панелями на части стены без телевизора
Идея дизайна: огромная парадная, двухуровневая гостиная комната в классическом стиле с белыми стенами, светлым паркетным полом, стандартным камином, фасадом камина из камня, кессонным потолком и панелями на части стены без телевизора
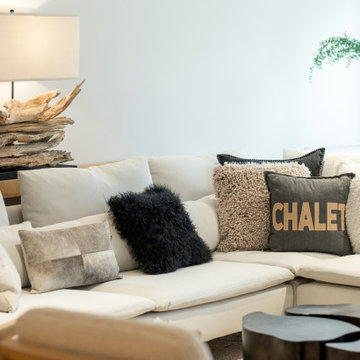
Стильный дизайн: большая открытая гостиная комната в морском стиле с с книжными шкафами и полками, белыми стенами, паркетным полом среднего тона и кессонным потолком - последний тренд
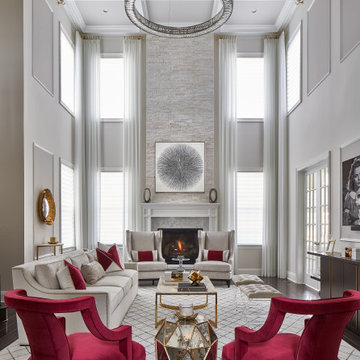
На фото: гостиная комната в стиле неоклассика (современная классика) с белыми стенами, темным паркетным полом, стандартным камином, коричневым полом и кессонным потолком
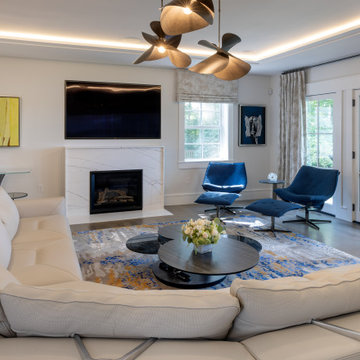
New family room with a beautiful fireplace and doors to the walk out deck
Идея дизайна: большая гостиная комната в современном стиле с белыми стенами, стандартным камином, фасадом камина из камня, телевизором на стене и кессонным потолком
Идея дизайна: большая гостиная комната в современном стиле с белыми стенами, стандартным камином, фасадом камина из камня, телевизором на стене и кессонным потолком
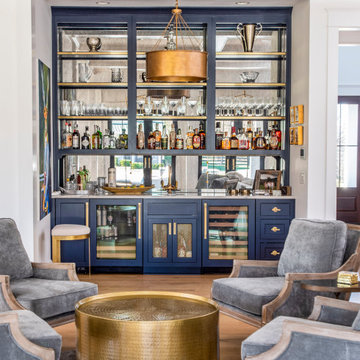
Стильный дизайн: большая парадная, открытая гостиная комната в стиле кантри с белыми стенами, светлым паркетным полом, стандартным камином, фасадом камина из камня, телевизором на стене, коричневым полом и кессонным потолком - последний тренд
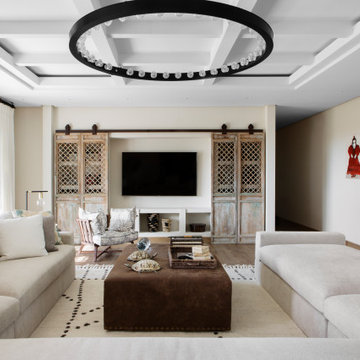
Источник вдохновения для домашнего уюта: гостиная комната в морском стиле с белыми стенами, паркетным полом среднего тона, скрытым телевизором, коричневым полом и кессонным потолком
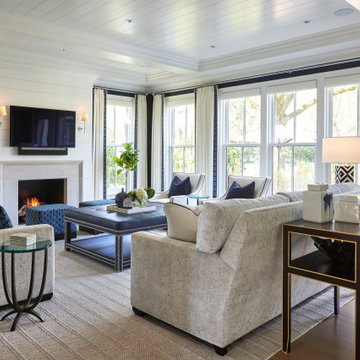
Family Room
На фото: гостиная комната в стиле неоклассика (современная классика) с белыми стенами, стандартным камином, телевизором на стене, кессонным потолком, светлым паркетным полом и стенами из вагонки с
На фото: гостиная комната в стиле неоклассика (современная классика) с белыми стенами, стандартным камином, телевизором на стене, кессонным потолком, светлым паркетным полом и стенами из вагонки с
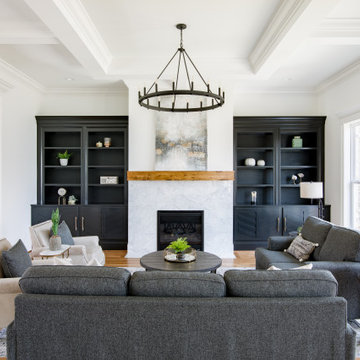
Staged Living room showcasing black built-in cabinets, a wood mantel, marble fireplace, and statement chandelier
Идея дизайна: парадная, открытая гостиная комната в стиле неоклассика (современная классика) с белыми стенами, стандартным камином, фасадом камина из камня, кессонным потолком, паркетным полом среднего тона и коричневым полом без телевизора
Идея дизайна: парадная, открытая гостиная комната в стиле неоклассика (современная классика) с белыми стенами, стандартным камином, фасадом камина из камня, кессонным потолком, паркетным полом среднего тона и коричневым полом без телевизора
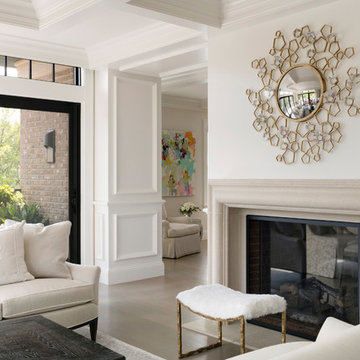
Spacecrafting Photography
Источник вдохновения для домашнего уюта: большая парадная, открытая гостиная комната в классическом стиле с белыми стенами, темным паркетным полом, двусторонним камином, фасадом камина из камня, коричневым полом, кессонным потолком и панелями на части стены
Источник вдохновения для домашнего уюта: большая парадная, открытая гостиная комната в классическом стиле с белыми стенами, темным паркетным полом, двусторонним камином, фасадом камина из камня, коричневым полом, кессонным потолком и панелями на части стены
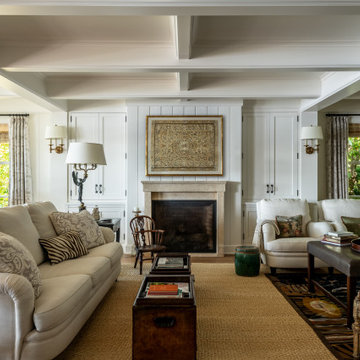
Свежая идея для дизайна: гостиная комната в классическом стиле с белыми стенами, паркетным полом среднего тона, стандартным камином, коричневым полом и кессонным потолком - отличное фото интерьера
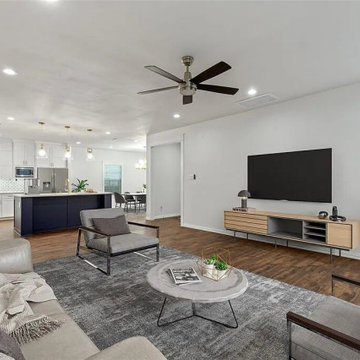
We made the painting, flooring, ceiling, lighting, and overlook according to customer requests and it exceed his expectation. (it was apart from a whole Home Remodeling Project). Open-floor living room
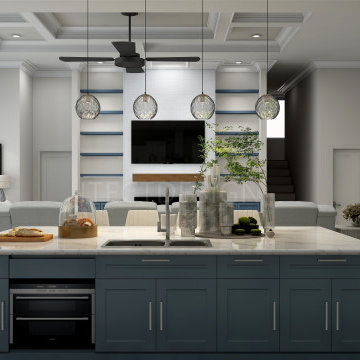
modern farmhouse design family room with a living room ding room and open kitchen.
with this design, we went with a neutral color palette with a blue accent kitchen island and custom-made built-ins with indirect light strips and floating shelves.
the custom coffered ceiling design was made to reflect class sophistication as well as elegance which added value to a bright well lit unique space.
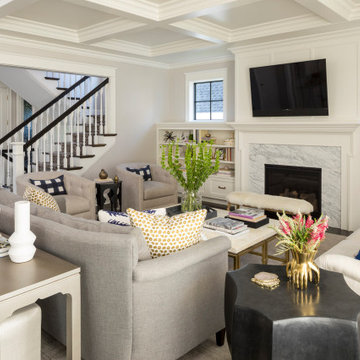
Пример оригинального дизайна: открытая гостиная комната в стиле неоклассика (современная классика) с белыми стенами, темным паркетным полом, стандартным камином, фасадом камина из камня, телевизором на стене, коричневым полом и кессонным потолком
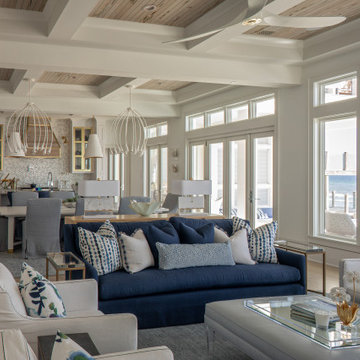
Источник вдохновения для домашнего уюта: большая открытая гостиная комната в морском стиле с белыми стенами, светлым паркетным полом, стандартным камином, фасадом камина из бетона, бежевым полом и кессонным потолком
Гостиная с белыми стенами и кессонным потолком – фото дизайна интерьера
5

