Гостиная с балками на потолке – фото дизайна интерьера класса люкс
Сортировать:
Бюджет
Сортировать:Популярное за сегодня
141 - 160 из 1 196 фото
1 из 3

Идея дизайна: большая открытая гостиная комната в современном стиле с белыми стенами, светлым паркетным полом, стандартным камином, фасадом камина из плитки, телевизором на стене, коричневым полом и балками на потолке
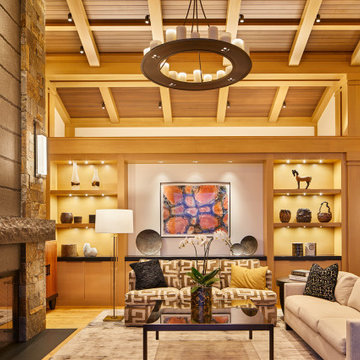
The transverse axis of the great room has its own focus and hints at more private spaces beyond that share the abundant daylighting. // Image : Benjamin Benschneider Photography

large open family room adjacent to kitchen,
На фото: большая открытая гостиная комната в стиле неоклассика (современная классика) с серыми стенами, ковровым покрытием, стандартным камином, фасадом камина из кирпича, бежевым полом и балками на потолке с
На фото: большая открытая гостиная комната в стиле неоклассика (современная классика) с серыми стенами, ковровым покрытием, стандартным камином, фасадом камина из кирпича, бежевым полом и балками на потолке с
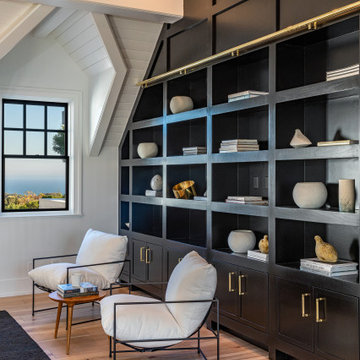
Malibu, California traditional coastal home.
Architecture by Burdge Architects.
Recently reimagined by Saffron Case Homes.
Свежая идея для дизайна: большая открытая гостиная комната в морском стиле с белыми стенами, светлым паркетным полом, стандартным камином, фасадом камина из бетона, телевизором на стене, коричневым полом, балками на потолке и панелями на части стены - отличное фото интерьера
Свежая идея для дизайна: большая открытая гостиная комната в морском стиле с белыми стенами, светлым паркетным полом, стандартным камином, фасадом камина из бетона, телевизором на стене, коричневым полом, балками на потолке и панелями на части стены - отличное фото интерьера

This Australian-inspired new construction was a successful collaboration between homeowner, architect, designer and builder. The home features a Henrybuilt kitchen, butler's pantry, private home office, guest suite, master suite, entry foyer with concealed entrances to the powder bathroom and coat closet, hidden play loft, and full front and back landscaping with swimming pool and pool house/ADU.

The three-level Mediterranean revival home started as a 1930s summer cottage that expanded downward and upward over time. We used a clean, crisp white wall plaster with bronze hardware throughout the interiors to give the house continuity. A neutral color palette and minimalist furnishings create a sense of calm restraint. Subtle and nuanced textures and variations in tints add visual interest. The stair risers from the living room to the primary suite are hand-painted terra cotta tile in gray and off-white. We used the same tile resource in the kitchen for the island's toe kick.

Great room with cathedral ceilings and truss details
На фото: огромная открытая комната для игр в стиле модернизм с серыми стенами, полом из керамической плитки, мультимедийным центром, серым полом и балками на потолке без камина с
На фото: огромная открытая комната для игр в стиле модернизм с серыми стенами, полом из керамической плитки, мультимедийным центром, серым полом и балками на потолке без камина с

Opulent and elegant, this inviting living room enchants guests with soaring ceilings featuring exposed wood beams, a stately stone fireplace, wood floors, and captivating views of the surrounding mountains, and the Scottsdale city lights beyond.
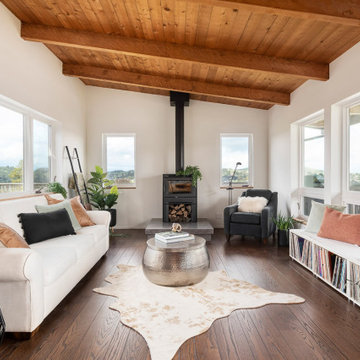
Свежая идея для дизайна: большая гостиная комната в современном стиле с белыми стенами, паркетным полом среднего тона, камином, фасадом камина из бетона, коричневым полом и балками на потолке - отличное фото интерьера
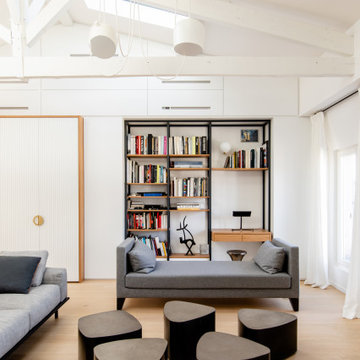
На фото: большая открытая гостиная комната в современном стиле с с книжными шкафами и полками, белыми стенами, светлым паркетным полом и балками на потолке с

Nice 2-story living room filled with natural light
Стильный дизайн: большая открытая гостиная комната в стиле кантри с с книжными шкафами и полками, белыми стенами, паркетным полом среднего тона, стандартным камином, фасадом камина из штукатурки, скрытым телевизором, коричневым полом и балками на потолке - последний тренд
Стильный дизайн: большая открытая гостиная комната в стиле кантри с с книжными шкафами и полками, белыми стенами, паркетным полом среднего тона, стандартным камином, фасадом камина из штукатурки, скрытым телевизором, коричневым полом и балками на потолке - последний тренд

david marlowe
Идея дизайна: огромная парадная, открытая гостиная комната в белых тонах с отделкой деревом в стиле фьюжн с бежевыми стенами, паркетным полом среднего тона, стандартным камином, фасадом камина из камня, разноцветным полом и балками на потолке без телевизора
Идея дизайна: огромная парадная, открытая гостиная комната в белых тонах с отделкой деревом в стиле фьюжн с бежевыми стенами, паркетным полом среднего тона, стандартным камином, фасадом камина из камня, разноцветным полом и балками на потолке без телевизора
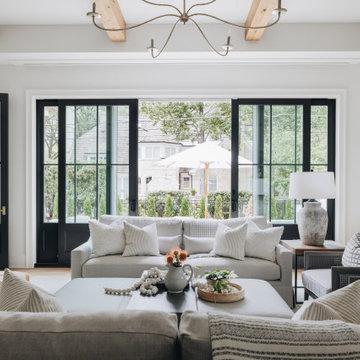
Стильный дизайн: большая открытая гостиная комната в стиле неоклассика (современная классика) с белыми стенами, стандартным камином, фасадом камина из кирпича, телевизором на стене, коричневым полом и балками на потолке - последний тренд
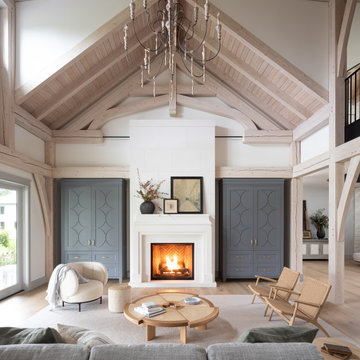
For this 9,000 square-foot, timber-frame home we designed wholly traditional elements with natural materials, including brushed brass, real chequered marble floors, oak timbers, stone and cast limestone—and mixed them with a modern palette of soft greys and whites.
We also juxtaposed traditional design elements with modern furniture: pieces featuring rounded boucle shapes, rattan, Vienna straw, modern white oak chairs. There’s a thread of layered, European timelessness throughout, even though it’s minimalist and airy.
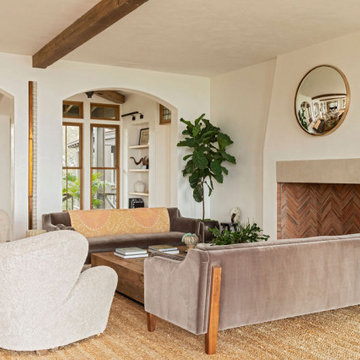
Идея дизайна: большая открытая гостиная комната в средиземноморском стиле с белыми стенами, стандартным камином, фасадом камина из штукатурки и балками на потолке без телевизора
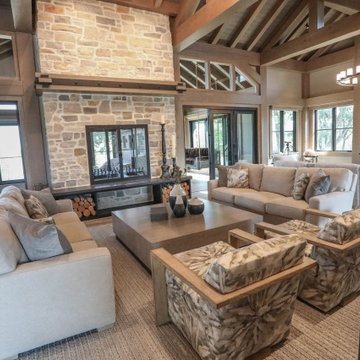
Modern rustic timber framed great room serves as the main level dining room, living room and television viewing area. Beautiful vaulted ceiling with exposed wood beams and paneled ceiling. Heated floors. Two sided stone/woodburning fireplace with a two story chimney and raised hearth. Exposed timbers create a rustic feel.
General Contracting by Martin Bros. Contracting, Inc.; James S. Bates, Architect; Interior Design by InDesign; Photography by Marie Martin Kinney.
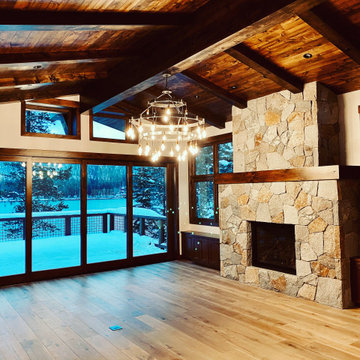
Стильный дизайн: большая открытая гостиная комната в классическом стиле с белыми стенами, светлым паркетным полом, стандартным камином, фасадом камина из камня, телевизором на стене и балками на потолке - последний тренд
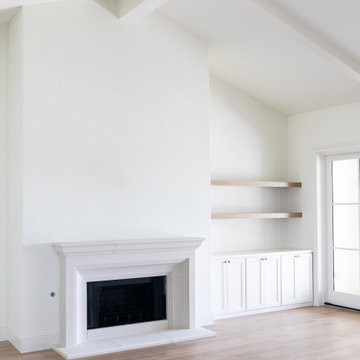
Experience this stunning new construction by Registry Homes in Woodway's newest custom home community, Tanglewood Estates. Appointed in a classic palette with a timeless appeal this home boasts an open floor plan for seamless entertaining & comfortable living. First floor amenities include dedicated study, formal dining, walk in pantry, owner's suite and guest suite. Second floor features all bedrooms complete with ensuite bathrooms, and a game room with bar. Conveniently located off Hwy 84 and in the Award-winning school district Midway ISD, this is your opportunity to own a home that combines the very best of location & design! Image is a 3D rendering representative photo of the proposed dwelling.

The project continued into the Great Room and was an exercise in creating congruent yet unique spaces with their own specific functions for the family. Cozy yet carefully curated.
Refinishing of the floors and beams continued into the Great Room. To add more light, a new window was added and all existing wood window casings and sills were painted white.
Additionally the fireplace received a lime wash treatment and a new reclaimed beam mantle.
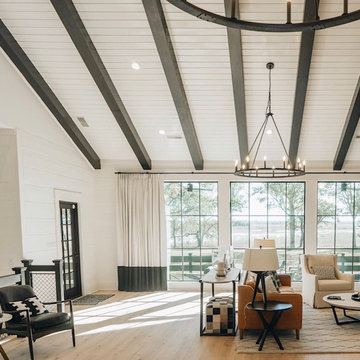
Custom build project. Located on Johns Island SC. Home is located on a 14 acre estate on the marsh, view of Kiawah river.
Стильный дизайн: большая открытая гостиная комната в морском стиле с балками на потолке и деревянными стенами - последний тренд
Стильный дизайн: большая открытая гостиная комната в морском стиле с балками на потолке и деревянными стенами - последний тренд
Гостиная с балками на потолке – фото дизайна интерьера класса люкс
8

