Гостиная с балками на потолке – фото дизайна интерьера класса люкс
Сортировать:
Бюджет
Сортировать:Популярное за сегодня
81 - 100 из 1 196 фото
1 из 3
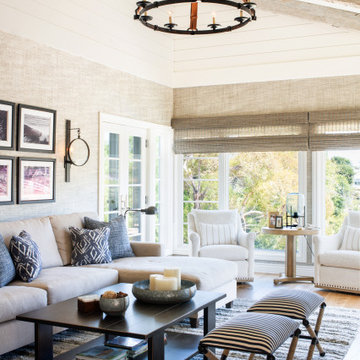
Источник вдохновения для домашнего уюта: большая открытая гостиная комната в морском стиле с бежевыми стенами, паркетным полом среднего тона, коричневым полом, балками на потолке и стенами из вагонки
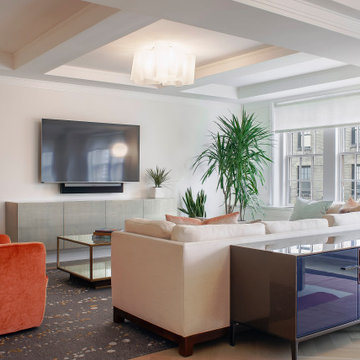
A beautiful open living room. Custom floating cabinet under the wall mounted TV. Color furniture accents with beautiful wall art and lots of green plants. Custom rug of great with spots of silver and gold accent the area. A custom brass and glass coffee table beautifully sets the center of the room. A pop of color on this amazing lacquer cabinet connects the living room to the open dining room. Contemporary lighting between original beamed ceilings.
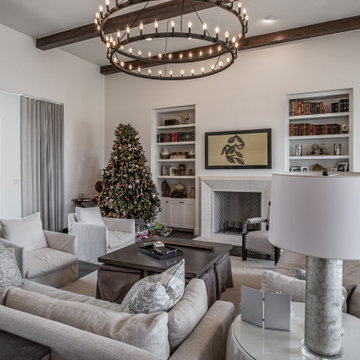
На фото: открытая гостиная комната среднего размера в стиле неоклассика (современная классика) с белыми стенами, стандартным камином, фасадом камина из камня, коричневым полом, балками на потолке и паркетным полом среднего тона с
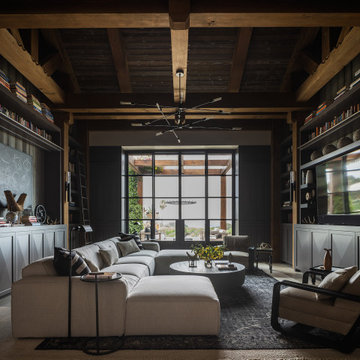
На фото: открытая гостиная комната среднего размера в стиле кантри с с книжными шкафами и полками, мультимедийным центром, серым полом и балками на потолке с

Пример оригинального дизайна: огромная открытая гостиная комната в стиле фьюжн с бежевыми стенами, полом из известняка, стандартным камином, фасадом камина из каменной кладки, бежевым полом и балками на потолке
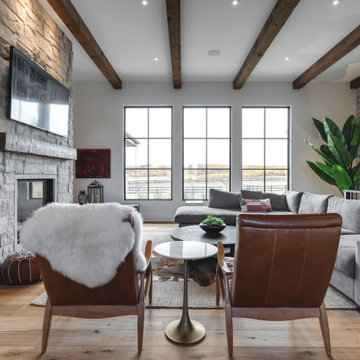
На фото: открытая гостиная комната среднего размера в стиле фьюжн с темным паркетным полом, двусторонним камином, фасадом камина из каменной кладки, телевизором на стене и балками на потолке с
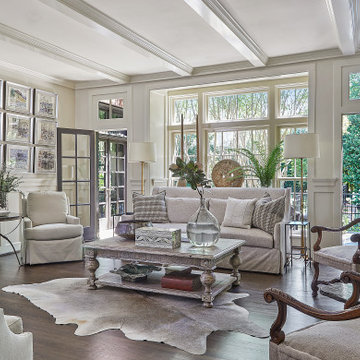
Свежая идея для дизайна: огромная парадная, открытая гостиная комната в классическом стиле с бежевыми стенами, темным паркетным полом, камином, фасадом камина из дерева, коричневым полом, балками на потолке и любой отделкой стен без телевизора - отличное фото интерьера

here we needed to handle two focal points as the homeowners did not want the tv over the fireplace. the fireplace surround design needed to consider the beautiful beams and the small windows on the sides it was decided to create a strong center and let everything around it enhance the ambiance . the wall unit was designed around the tv and was painted as the wall color with walnut movable dividers to complete the other walls rather than competing with them
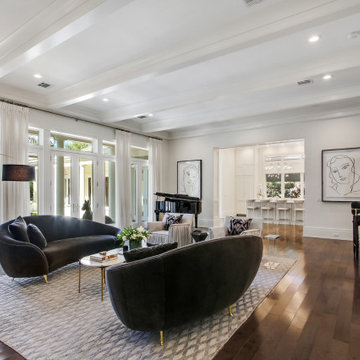
Sofia Joelsson Design, Interior Design Services. Living room, two story New Orleans new construction. Rich Grey toned wood flooring, Colorful art, Grand Piano, Mirror, Large baseboards, wainscot, Console Table, Living Room, fireplace , kitchen, bar,
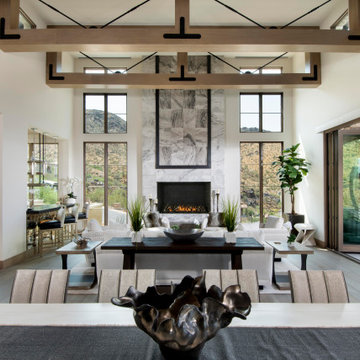
Opulent and elegant, this inviting living room enchants guests with soaring ceilings featuring exposed wood beams, a stately stone fireplace, wood floors, and captivating views of the surrounding mountains, and the Scottsdale city lights beyond.
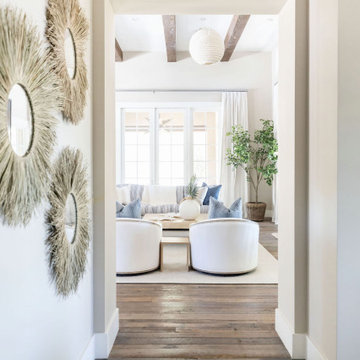
A STRIPED SOFA WITH WHITE SWIVEL CHAIRS, EXPOSED BEAMS AND A GORGEOUS WHITE OAK COFFEE TABLE MAKE THIS SPACE WORTH SITTING IN.
Свежая идея для дизайна: большая открытая гостиная комната в морском стиле с темным паркетным полом, стандартным камином, фасадом камина из бетона, телевизором на стене и балками на потолке - отличное фото интерьера
Свежая идея для дизайна: большая открытая гостиная комната в морском стиле с темным паркетным полом, стандартным камином, фасадом камина из бетона, телевизором на стене и балками на потолке - отличное фото интерьера
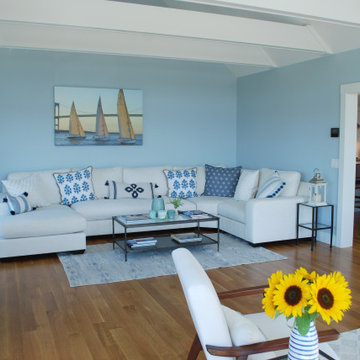
На фото: открытая гостиная комната среднего размера в морском стиле с синими стенами, светлым паркетным полом, угловым камином, фасадом камина из металла и балками на потолке с

The architecture and layout of the dining room and living room in this Sarasota Vue penthouse has an Italian garden theme as if several buildings are stacked next to each other where each surface is unique in texture and color.
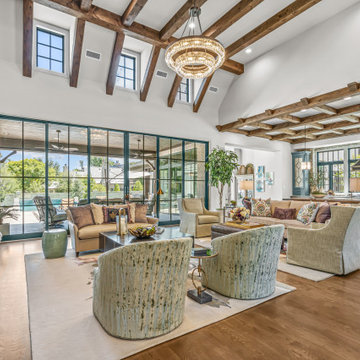
На фото: огромная открытая гостиная комната в классическом стиле с паркетным полом среднего тона, стандартным камином, фасадом камина из камня, балками на потолке и панелями на части стены с
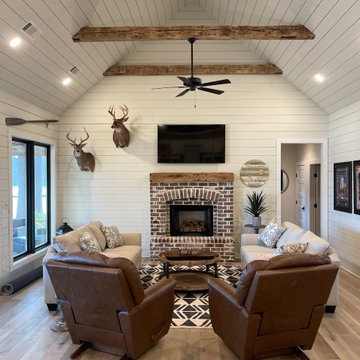
Orris Maple Hardwood– Unlike other wood floors, the color and beauty of these are unique, in the True Hardwood flooring collection color goes throughout the surface layer. The results are truly stunning and extraordinarily beautiful, with distinctive features and benefits.
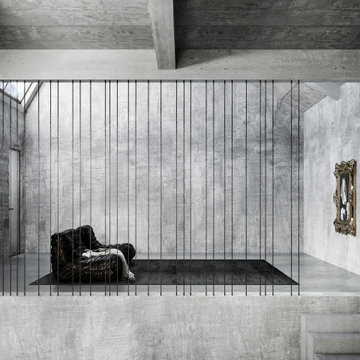
The staircase leads to a mezzanine floor that expresses the intimate and silent atmosphere of a museum space. Two armchairs and a painting, nothing else is required to get into a soft and suspended dimension of dialogue with art, suggesting an ideal connection between the spaces of sociality and the personal domestic spaces.
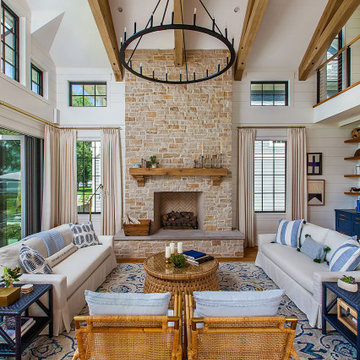
Great room with exposed oak beams
На фото: большая гостиная комната в морском стиле с паркетным полом среднего тона, балками на потолке и ковром на полу
На фото: большая гостиная комната в морском стиле с паркетным полом среднего тона, балками на потолке и ковром на полу

Идея дизайна: большая парадная, открытая гостиная комната в стиле ретро с белыми стенами, светлым паркетным полом, стандартным камином, фасадом камина из бетона, скрытым телевизором, балками на потолке и панелями на части стены

Источник вдохновения для домашнего уюта: большая открытая гостиная комната в стиле кантри с бежевыми стенами, стандартным камином, фасадом камина из бетона, серым полом и балками на потолке

Embarking on the design journey of Wabi Sabi Refuge, I immersed myself in the profound quest for tranquility and harmony. This project became a testament to the pursuit of a tranquil haven that stirs a deep sense of calm within. Guided by the essence of wabi-sabi, my intention was to curate Wabi Sabi Refuge as a sacred space that nurtures an ethereal atmosphere, summoning a sincere connection with the surrounding world. Deliberate choices of muted hues and minimalist elements foster an environment of uncluttered serenity, encouraging introspection and contemplation. Embracing the innate imperfections and distinctive qualities of the carefully selected materials and objects added an exquisite touch of organic allure, instilling an authentic reverence for the beauty inherent in nature's creations. Wabi Sabi Refuge serves as a sanctuary, an evocative invitation for visitors to embrace the sublime simplicity, find solace in the imperfect, and uncover the profound and tranquil beauty that wabi-sabi unveils.
Гостиная с балками на потолке – фото дизайна интерьера класса люкс
5

