Гостиная:: освещение в стиле кантри – фото дизайна интерьера
Сортировать:
Бюджет
Сортировать:Популярное за сегодня
101 - 120 из 432 фото
1 из 3
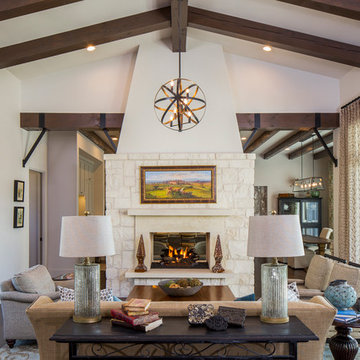
Источник вдохновения для домашнего уюта: гостиная комната:: освещение в стиле кантри с белыми стенами, паркетным полом среднего тона, двусторонним камином и ковром на полу без телевизора

Свежая идея для дизайна: гостиная комната:: освещение в стиле кантри с белыми стенами, светлым паркетным полом, горизонтальным камином, фасадом камина из дерева, телевизором на стене и бежевым полом - отличное фото интерьера

Farmhouse style with industrial, contemporary feel.
Пример оригинального дизайна: открытая гостиная комната среднего размера:: освещение в стиле кантри с серыми стенами, паркетным полом среднего тона и ковром на полу
Пример оригинального дизайна: открытая гостиная комната среднего размера:: освещение в стиле кантри с серыми стенами, паркетным полом среднего тона и ковром на полу

Rustic beams frame the architecture in this spectacular great room; custom sectional and tables.
Photographer: Mick Hales
Свежая идея для дизайна: огромная открытая гостиная комната:: освещение в стиле кантри с паркетным полом среднего тона, стандартным камином, фасадом камина из камня и телевизором на стене - отличное фото интерьера
Свежая идея для дизайна: огромная открытая гостиная комната:: освещение в стиле кантри с паркетным полом среднего тона, стандартным камином, фасадом камина из камня и телевизором на стене - отличное фото интерьера

Стильный дизайн: парадная, открытая гостиная комната:: освещение в стиле кантри с бежевыми стенами и стандартным камином - последний тренд

A 1940's bungalow was renovated and transformed for a small family. This is a small space - 800 sqft (2 bed, 2 bath) full of charm and character. Custom and vintage furnishings, art, and accessories give the space character and a layered and lived-in vibe. This is a small space so there are several clever storage solutions throughout. Vinyl wood flooring layered with wool and natural fiber rugs. Wall sconces and industrial pendants add to the farmhouse aesthetic. A simple and modern space for a fairly minimalist family. Located in Costa Mesa, California. Photos: Ryan Garvin

Photo: Rikki Snyder © 2014 Houzz
Пример оригинального дизайна: маленькая изолированная гостиная комната:: освещение в стиле кантри с зелеными стенами, паркетным полом среднего тона, стандартным камином и фасадом камина из камня для на участке и в саду
Пример оригинального дизайна: маленькая изолированная гостиная комната:: освещение в стиле кантри с зелеными стенами, паркетным полом среднего тона, стандартным камином и фасадом камина из камня для на участке и в саду

The inviting nature of this Library/Living Room provides a warm space for family and guests to gather.
На фото: большая открытая гостиная комната:: освещение в стиле кантри с белыми стенами, стандартным камином, паркетным полом среднего тона, фасадом камина из бетона и коричневым полом с
На фото: большая открытая гостиная комната:: освещение в стиле кантри с белыми стенами, стандартным камином, паркетным полом среднего тона, фасадом камина из бетона и коричневым полом с

Repurposed beams, matching the home's original timber frame, and a tongue and groove ceiling add texture and a rustic aesthetic to the remodeled greeting room. These details draw visitors' attention upward, and the vaulted ceiling makes the room feel spacious. It also has a rebuilt gas fireplace and existing slate floor. The greeting room is a balanced mix of rustic and refined details, complementing the home's character.
Photo Credit: David Bader
Interior Design Partner: Becky Howley

This beautiful sitting room is one of my favourite projects to date – it’s such an elegant and welcoming room, created around the beautiful curtain fabric that my client fell in love with.

photo: Tim Brown Media
На фото: парадная, изолированная гостиная комната среднего размера:: освещение в стиле кантри с белыми стенами, паркетным полом среднего тона, стандартным камином, коричневым полом и фасадом камина из камня без телевизора
На фото: парадная, изолированная гостиная комната среднего размера:: освещение в стиле кантри с белыми стенами, паркетным полом среднего тона, стандартным камином, коричневым полом и фасадом камина из камня без телевизора
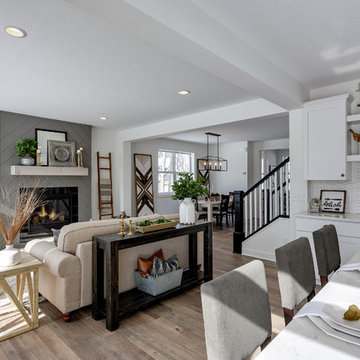
This modern farmhouse living room features a custom shiplap fireplace by Stonegate Builders, with custom-painted cabinetry by Carver Junk Company. The large rug pattern is mirrored in the handcrafted coffee and end tables, made just for this space.

Featuring one of our favorite fireplace options complete with floor to ceiling shiplap, a modern mantel, optional build in cabinets and stained wood shelves. This firepalce is finished in a custom enamel color Sherwin Williams 7016 Mindful Gray.

The client’s coastal New England roots inspired this Shingle style design for a lakefront lot. With a background in interior design, her ideas strongly influenced the process, presenting both challenge and reward in executing her exact vision. Vintage coastal style grounds a thoroughly modern open floor plan, designed to house a busy family with three active children. A primary focus was the kitchen, and more importantly, the butler’s pantry tucked behind it. Flowing logically from the garage entry and mudroom, and with two access points from the main kitchen, it fulfills the utilitarian functions of storage and prep, leaving the main kitchen free to shine as an integral part of the open living area.
An ARDA for Custom Home Design goes to
Royal Oaks Design
Designer: Kieran Liebl
From: Oakdale, Minnesota
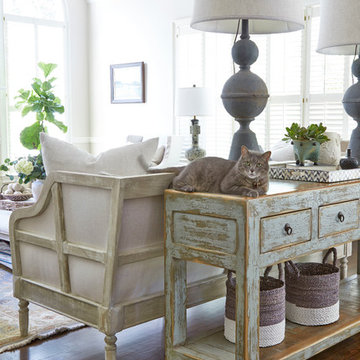
Lauren Rubinstein
Стильный дизайн: гостиная комната:: освещение в стиле кантри - последний тренд
Стильный дизайн: гостиная комната:: освещение в стиле кантри - последний тренд
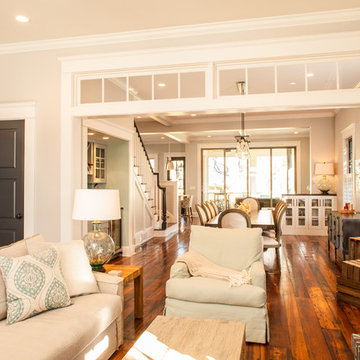
Источник вдохновения для домашнего уюта: изолированная гостиная комната:: освещение в стиле кантри с бежевыми стенами и паркетным полом среднего тона
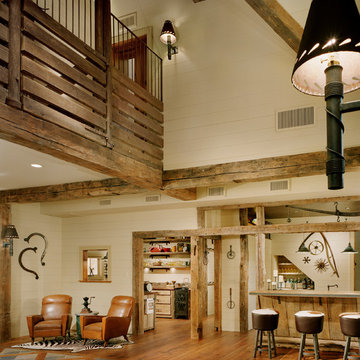
Rustic finishes met the client's wishes and the barn's character.
Photo: Barry Halkin
Источник вдохновения для домашнего уюта: открытая гостиная комната:: освещение в стиле кантри с бежевыми стенами и паркетным полом среднего тона
Источник вдохновения для домашнего уюта: открытая гостиная комната:: освещение в стиле кантри с бежевыми стенами и паркетным полом среднего тона
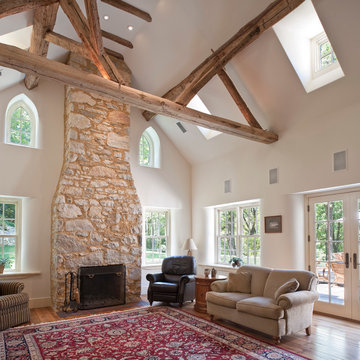
Photo by Angle Eye Photography.
Свежая идея для дизайна: большая гостиная комната:: освещение в стиле кантри с белыми стенами, светлым паркетным полом, стандартным камином и фасадом камина из камня - отличное фото интерьера
Свежая идея для дизайна: большая гостиная комната:: освещение в стиле кантри с белыми стенами, светлым паркетным полом, стандартным камином и фасадом камина из камня - отличное фото интерьера

This turn-of-the-century original Sellwood Library was transformed into an amazing Portland home for it's New York transplants. Custom woodworking and shelving transformed this room into a warm living space. Leaded glass windows and doors and dark stained wood floors add to the eclectic mix of original craftsmanship and modern influences.
Lincoln Barbour
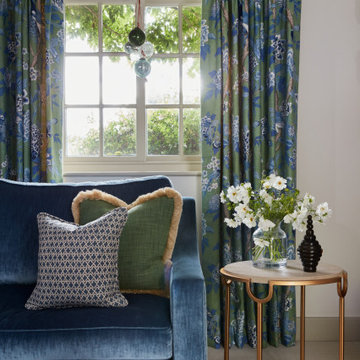
This beautiful sitting room is one of my favourite projects to date – it’s such an elegant and welcoming room, created around the beautiful curtain fabric that my client fell in love with.
Гостиная:: освещение в стиле кантри – фото дизайна интерьера
6

