Гостиная:: освещение с телевизором в углу – фото дизайна интерьера
Сортировать:
Бюджет
Сортировать:Популярное за сегодня
21 - 40 из 72 фото
1 из 3
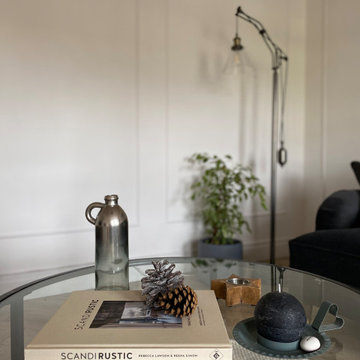
A living room designed in a scandi rustic style featuring an inset wood burning stove, a shelved alcove on one side with log storage undernaeath and a TV shelf on the other side with further log storage and a media box below. The flooring is a light herringbone laminate and the ceiling, coving and ceiling rose are painted Farrow and Ball 'Calamine' to add interest to the room and tie in with the accented achromatic colour scheme of white, grey and pink. The velvet loveseat and sofa add an element of luxury to the room making it a more formal seating area, further enhanced by the picture moulding panelling applied to the white walls.
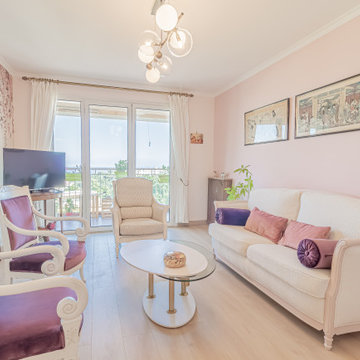
Projet de rénovation totale situé à Nice.
Projet qui me tenais à cœur, du fait que ma cliente récupérait l'appartement de ses parents décédés.
.
Souvenirs et vécu, il a fallu garder des meubles de style, tout en modernisant l'ensemble, et rénover tout l'appartement. Mais surtout de la couleur !
.
Accompagnée de tapissiers décorateurs pour la customisation des fauteuils, canapés et mobiliers, l'ensemble à été pensé par mes soins. Ma cliente n'avait aucune idée de comment transformer l'appartement, mais elle voulait de la couleur.
Rose poudré pour le salon, terracotta pour la chambre d'amis, du vert et un papier peint tropical pour la chambre principale, et le tour est joué.
La cuisine aux accents vintage et campagne, avec un papier peint venant donner l'aspect déco, et la salle de bain moderne esprit nature, ont été totalement repensées.
.
Ma cliente est ravie, elle ne cesse de me le dire, et c'est le principal. Appartement singulier, c'était un challenge et une satisfaction de sortir de mes standards habituels. En espérant que ça vous plaise autant qu'à nous.
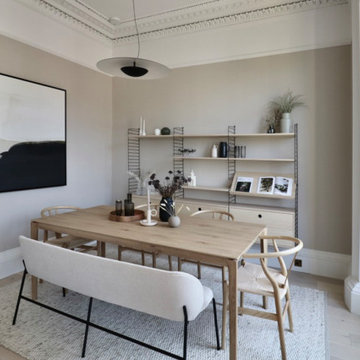
A soft and inviting colour scheme seamlessly intertwined with bold and artistic shapes defines the essence of this project. Drawing inspiration from Scandinavian design, the space showcases an elegant ashy hardwood floor and an abundance of tactile textures, creating a harmonious and visually captivating environment.
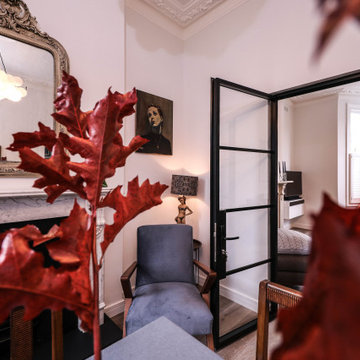
A living room with large doors to help open up the space to other areas of the house.
На фото: парадная, изолированная, серо-белая гостиная комната среднего размера:: освещение в современном стиле с белыми стенами, паркетным полом среднего тона, стандартным камином, фасадом камина из кирпича, телевизором в углу и коричневым полом
На фото: парадная, изолированная, серо-белая гостиная комната среднего размера:: освещение в современном стиле с белыми стенами, паркетным полом среднего тона, стандартным камином, фасадом камина из кирпича, телевизором в углу и коричневым полом
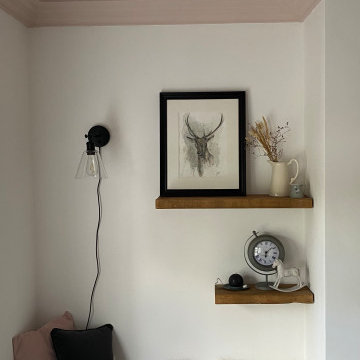
A living room designed in a scandi rustic style featuring an inset wood burning stove, a shelved alcove on one side with log storage undernaeath and a TV shelf on the other side with further log storage and a media box below. The flooring is a light herringbone laminate and the ceiling, coving and ceiling rose are painted Farrow and Ball 'Calamine' to add interest to the room and tie in with the accented achromatic colour scheme of white, grey and pink. The velvet loveseat and sofa add an element of luxury to the room making it a more formal seating area, further enhanced by the picture moulding panelling applied to the white walls.
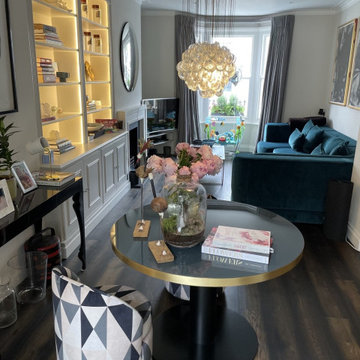
In this beautiful-looking living room, an industrial ambiance seamlessly blends with the inviting charm of a cozy reading nook. The space boasts exposed brick walls, complemented by a mix of metal and wood elements, creating an industrial aesthetic. The carefully curated furnishings and soft textiles introduce a sense of comfort, turning a corner of the room into a dedicated reading space. The combination of raw textures, warm lighting, and strategically placed bookshelves enhances the overall ambiance, making it an ideal haven for relaxation and literary enjoyment.
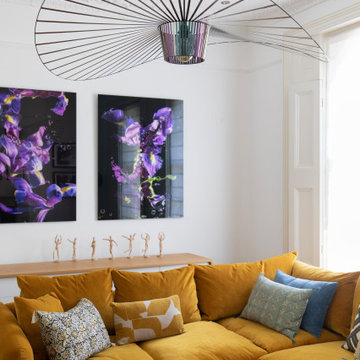
На фото: парадная, открытая гостиная комната среднего размера:: освещение в современном стиле с белыми стенами, темным паркетным полом, фасадом камина из камня, телевизором в углу, коричневым полом, кессонным потолком и печью-буржуйкой с
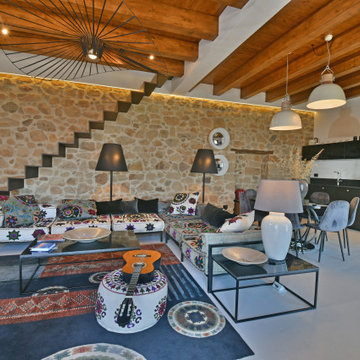
Villa Luna is a chic, modern villa in a glorious hillside setting near Cefalu. An infinity pool, outdoor kitchen and large terrace set the scene for good times in the sun while incredible panoramic sea views add an unbeatable backdrop.
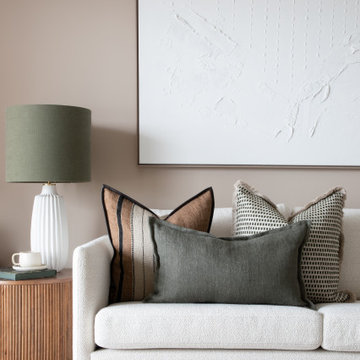
With views overlooking tranquil waters, the open plan living and dining area pairs luxe textures with a rich green accent colour. A neutral boucle sofa with scatter cushions sits aside a bamboo side table holding our Cedar table lamp. The tapered base and soft ridges of this lamp mirror the lines of the table, transforming this corner into a focal point of the room.
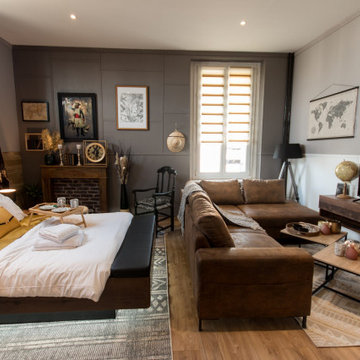
Un appartement où on se sent l’âme d’un explorateur, d’un voyageur.
Идея дизайна: маленькая открытая, серо-белая гостиная комната:: освещение в морском стиле с домашним баром, серыми стенами, паркетным полом среднего тона, фасадом камина из камня, телевизором в углу, коричневым полом и потолком с обоями для на участке и в саду
Идея дизайна: маленькая открытая, серо-белая гостиная комната:: освещение в морском стиле с домашним баром, серыми стенами, паркетным полом среднего тона, фасадом камина из камня, телевизором в углу, коричневым полом и потолком с обоями для на участке и в саду
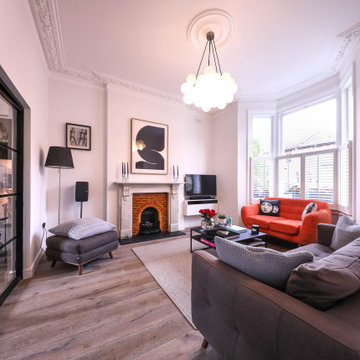
A living room with large doors to help open up the space to other areas of the house.
Идея дизайна: парадная, изолированная, серо-белая гостиная комната среднего размера:: освещение в современном стиле с белыми стенами, паркетным полом среднего тона, стандартным камином, фасадом камина из кирпича, телевизором в углу и коричневым полом
Идея дизайна: парадная, изолированная, серо-белая гостиная комната среднего размера:: освещение в современном стиле с белыми стенами, паркетным полом среднего тона, стандартным камином, фасадом камина из кирпича, телевизором в углу и коричневым полом
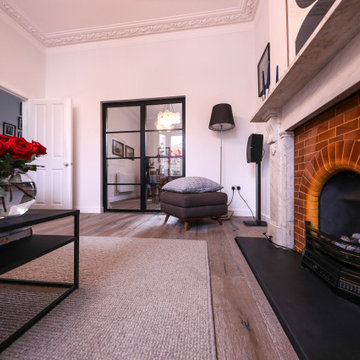
A living room with large doors to help open up the space to other areas of the house.
Идея дизайна: парадная, изолированная, серо-белая гостиная комната среднего размера:: освещение в современном стиле с белыми стенами, паркетным полом среднего тона, стандартным камином, фасадом камина из кирпича, телевизором в углу и коричневым полом
Идея дизайна: парадная, изолированная, серо-белая гостиная комната среднего размера:: освещение в современном стиле с белыми стенами, паркетным полом среднего тона, стандартным камином, фасадом камина из кирпича, телевизором в углу и коричневым полом
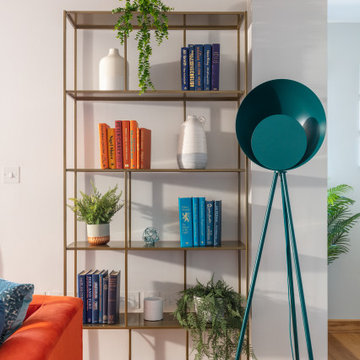
Waterside Apartment overlooking Falmouth Marina and Restronguet. This apartment was a blank canvas of Brilliant White and oak flooring. It now encapsulates shades of the ocean and the richness of sunsets, creating a unique, luxury and colourful space.
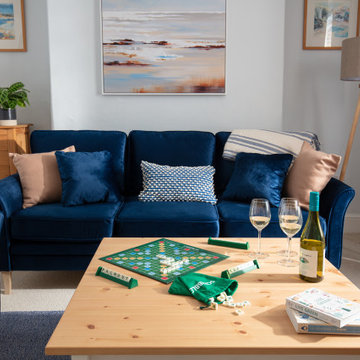
Interior styling without incurring a huge spend and on a limited time frame; working from a holiday home audit for Fixer Management on how to improve profitability and occupancy at this two bedroom holiday let. Warren French dramatically improved the look and finish of this Victorian cottage by renewing all soft furnishings and installing artwork and accessories.
With the property now showing multiple bookings since its update in 2022, this is an example of how important the interior design is of a holiday home.
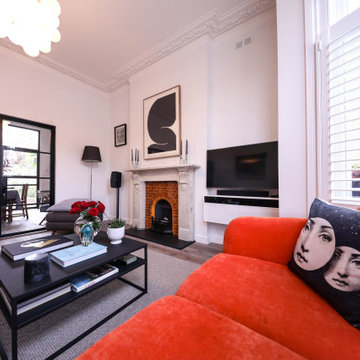
A living room with large doors to help open up the space to other areas of the house.
На фото: парадная, изолированная, серо-белая гостиная комната среднего размера:: освещение в современном стиле с белыми стенами, паркетным полом среднего тона, стандартным камином, фасадом камина из кирпича, телевизором в углу и коричневым полом
На фото: парадная, изолированная, серо-белая гостиная комната среднего размера:: освещение в современном стиле с белыми стенами, паркетным полом среднего тона, стандартным камином, фасадом камина из кирпича, телевизором в углу и коричневым полом
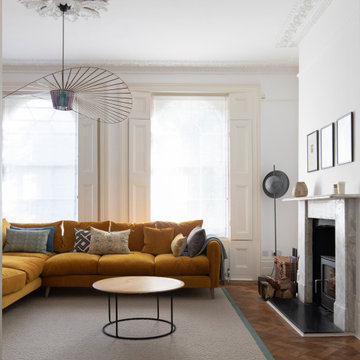
На фото: парадная, открытая гостиная комната среднего размера:: освещение в современном стиле с белыми стенами, темным паркетным полом, фасадом камина из камня, телевизором в углу, коричневым полом, кессонным потолком и печью-буржуйкой с
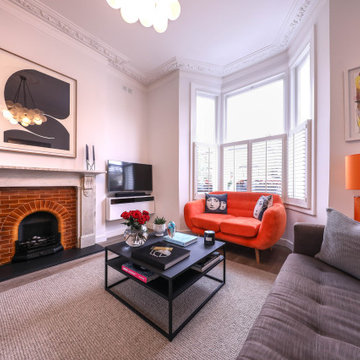
A living room with large doors to help open up the space to other areas of the house.
Стильный дизайн: парадная, изолированная, серо-белая гостиная комната среднего размера:: освещение в современном стиле с белыми стенами, паркетным полом среднего тона, стандартным камином, фасадом камина из кирпича, телевизором в углу и коричневым полом - последний тренд
Стильный дизайн: парадная, изолированная, серо-белая гостиная комната среднего размера:: освещение в современном стиле с белыми стенами, паркетным полом среднего тона, стандартным камином, фасадом камина из кирпича, телевизором в углу и коричневым полом - последний тренд
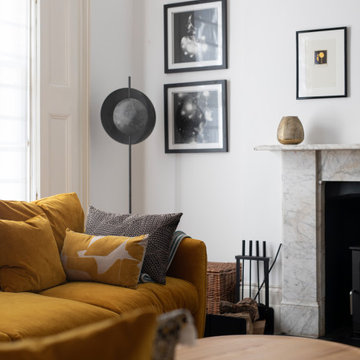
Идея дизайна: парадная, открытая гостиная комната среднего размера:: освещение в современном стиле с белыми стенами, темным паркетным полом, печью-буржуйкой, фасадом камина из камня, телевизором в углу, коричневым полом и кессонным потолком
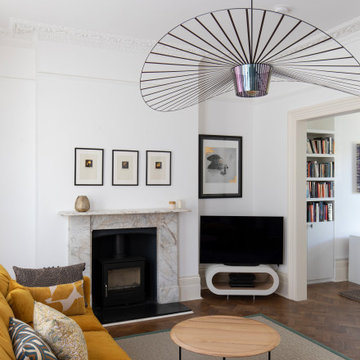
Свежая идея для дизайна: парадная, открытая гостиная комната среднего размера:: освещение в современном стиле с белыми стенами, темным паркетным полом, фасадом камина из камня, телевизором в углу, коричневым полом, кессонным потолком и печью-буржуйкой - отличное фото интерьера
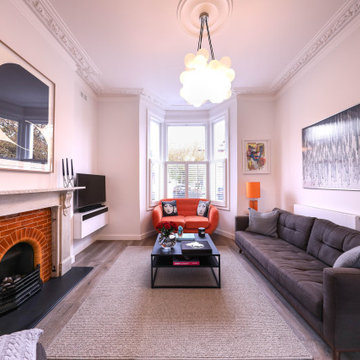
A living room with large doors to help open up the space to other areas of the house.
Идея дизайна: парадная, изолированная, серо-белая гостиная комната среднего размера:: освещение в современном стиле с белыми стенами, паркетным полом среднего тона, стандартным камином, фасадом камина из кирпича, телевизором в углу и коричневым полом
Идея дизайна: парадная, изолированная, серо-белая гостиная комната среднего размера:: освещение в современном стиле с белыми стенами, паркетным полом среднего тона, стандартным камином, фасадом камина из кирпича, телевизором в углу и коричневым полом
Гостиная:: освещение с телевизором в углу – фото дизайна интерьера
2

