Гостиная:: освещение с светлым паркетным полом – фото дизайна интерьера
Сортировать:
Бюджет
Сортировать:Популярное за сегодня
81 - 100 из 1 855 фото
1 из 3
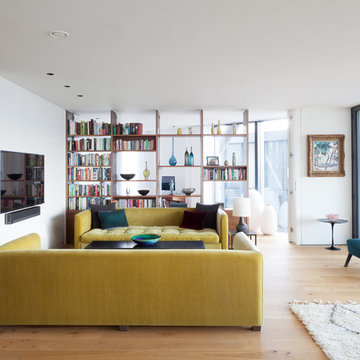
A unit in walnut and bronze acts to create a study. Lacquered shutters were fixed to the back of the unit so that the study can be screened off from the living area when desired.
Photography: Ben Blossom
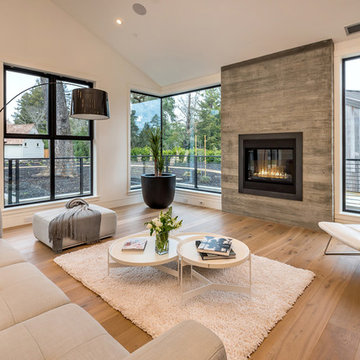
На фото: гостиная комната:: освещение в скандинавском стиле с белыми стенами, светлым паркетным полом, горизонтальным камином и ковром на полу
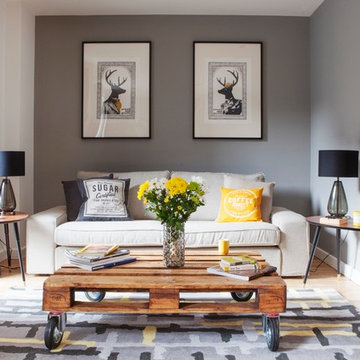
Emma Lewis
Свежая идея для дизайна: парадная гостиная комната среднего размера:: освещение в стиле неоклассика (современная классика) с серыми стенами и светлым паркетным полом - отличное фото интерьера
Свежая идея для дизайна: парадная гостиная комната среднего размера:: освещение в стиле неоклассика (современная классика) с серыми стенами и светлым паркетным полом - отличное фото интерьера

Свежая идея для дизайна: большая изолированная гостиная комната:: освещение в стиле неоклассика (современная классика) с бежевыми стенами, светлым паркетным полом, стандартным камином, фасадом камина из штукатурки и бежевым полом - отличное фото интерьера

Haris Kenjar
На фото: парадная, изолированная гостиная комната среднего размера:: освещение в стиле ретро с белыми стенами, светлым паркетным полом, стандартным камином, фасадом камина из кирпича, телевизором на стене и бежевым полом с
На фото: парадная, изолированная гостиная комната среднего размера:: освещение в стиле ретро с белыми стенами, светлым паркетным полом, стандартным камином, фасадом камина из кирпича, телевизором на стене и бежевым полом с
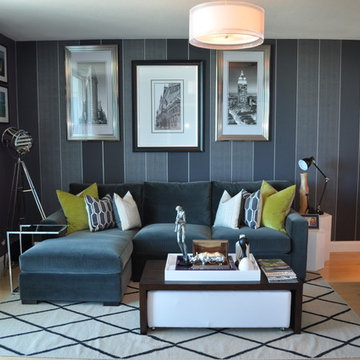
Circle Ten Media
Источник вдохновения для домашнего уюта: гостиная комната:: освещение в современном стиле с серыми стенами и светлым паркетным полом
Источник вдохновения для домашнего уюта: гостиная комната:: освещение в современном стиле с серыми стенами и светлым паркетным полом

Above a newly constructed triple garage, we created a multifunctional space for a family that likes to entertain, but also spend time together watching movies, sports and playing pool.
Having worked with our clients before on a previous project, they gave us free rein to create something they couldn’t have thought of themselves. We planned the space to feel as open as possible, whilst still having individual areas with their own identity and purpose.
As this space was going to be predominantly used for entertaining in the evening or for movie watching, we made the room dark and enveloping using Farrow and Ball Studio Green in dead flat finish, wonderful for absorbing light. We then set about creating a lighting plan that offers multiple options for both ambience and practicality, so no matter what the occasion there was a lighting setting to suit.
The bar, banquette seat and sofa were all bespoke, specifically designed for this space, which allowed us to have the exact size and cover we wanted. We also designed a restroom and shower room, so that in the future should this space become a guest suite, it already has everything you need.
Given that this space was completed just before Christmas, we feel sure it would have been thoroughly enjoyed for entertaining.
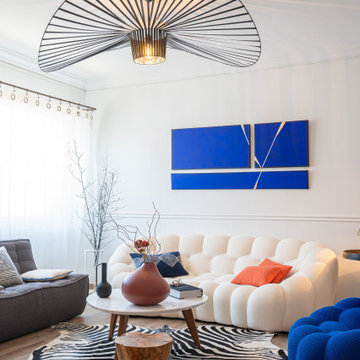
Dès que vous entrez, vous serez immédiatement attiré par notre canapé Bubble au design élégant et confortable. Sa silhouette moderne et ses lignes épurées apportent une touche de sophistication à la pièce. Le choix du canapé Bubble en blanc permet de créer un contraste saisissant avec les autres éléments de la décoration.
Pour ajouter une dose d'audace et d'énergie, nous avons opté pour des touches de bleu électrique. La chauffeuse et le tableau majorelle dans cette couleur viennent dynamiser l'espace et apporter une note contemporaine. Le bleu électrique est un choix vibrant qui crée un impact visuel fort et qui s'accorde parfaitement avec un design moderne.
Le point focal de notre séjour est le tapis zèbre, un élément audacieux qui ajoute une touche de caractère et de dynamisme. Son motif zébré en noir et blanc crée un contraste saisissant avec le reste de la décoration. Ce choix audacieux reflète notre volonté d'expérimenter et de repousser les limites du design intérieur.
Pour compléter cette décoration moderne et audacieuse, nous avons pris soin de choisir des éléments de mobilier et d'accessoires qui s'harmonisent avec le style général. Des meubles aux lignes épurées, des matériaux contemporains tels que le verre ou le métal, ainsi que des touches de noir et de blanc viennent renforcer l'esthétique moderne de l'espace.

Established in 1895 as a warehouse for the spice trade, 481 Washington was built to last. With its 25-inch-thick base and enchanting Beaux Arts facade, this regal structure later housed a thriving Hudson Square printing company. After an impeccable renovation, the magnificent loft building’s original arched windows and exquisite cornice remain a testament to the grandeur of days past. Perfectly anchored between Soho and Tribeca, Spice Warehouse has been converted into 12 spacious full-floor lofts that seamlessly fuse Old World character with modern convenience. Steps from the Hudson River, Spice Warehouse is within walking distance of renowned restaurants, famed art galleries, specialty shops and boutiques. With its golden sunsets and outstanding facilities, this is the ideal destination for those seeking the tranquil pleasures of the Hudson River waterfront.
Expansive private floor residences were designed to be both versatile and functional, each with 3 to 4 bedrooms, 3 full baths, and a home office. Several residences enjoy dramatic Hudson River views.
This open space has been designed to accommodate a perfect Tribeca city lifestyle for entertaining, relaxing and working.
This living room design reflects a tailored “old world” look, respecting the original features of the Spice Warehouse. With its high ceilings, arched windows, original brick wall and iron columns, this space is a testament of ancient time and old world elegance.
The design choices are a combination of neutral, modern finishes such as the Oak natural matte finish floors and white walls, white shaker style kitchen cabinets, combined with a lot of texture found in the brick wall, the iron columns and the various fabrics and furniture pieces finishes used thorughout the space and highlited by a beautiful natural light brought in through a wall of arched windows.
The layout is open and flowing to keep the feel of grandeur of the space so each piece and design finish can be admired individually.
As soon as you enter, a comfortable Eames Lounge chair invites you in, giving her back to a solid brick wall adorned by the “cappucino” art photography piece by Francis Augustine and surrounded by flowing linen taupe window drapes and a shiny cowhide rug.
The cream linen sectional sofa takes center stage, with its sea of textures pillows, giving it character, comfort and uniqueness. The living room combines modern lines such as the Hans Wegner Shell chairs in walnut and black fabric with rustic elements such as this one of a kind Indonesian antique coffee table, giant iron antique wall clock and hand made jute rug which set the old world tone for an exceptional interior.
Photography: Francis Augustine
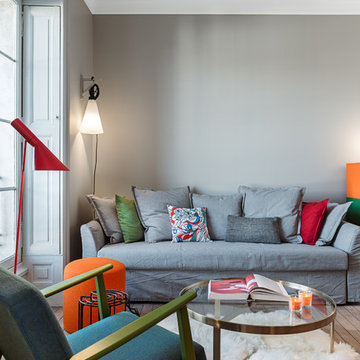
Стильный дизайн: гостиная комната:: освещение в современном стиле с серыми стенами, светлым паркетным полом и бежевым полом - последний тренд
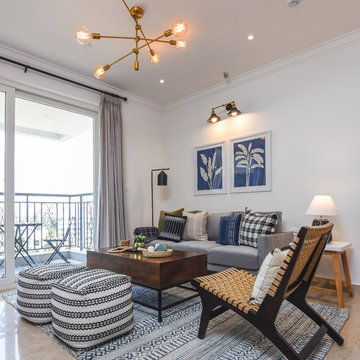
Идея дизайна: гостиная комната:: освещение в стиле неоклассика (современная классика) с белыми стенами, светлым паркетным полом и бежевым полом без камина
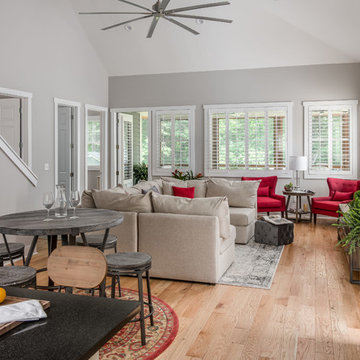
Photography: Garett + Carrie Buell of Studiobuell/ studiobuell.com
Пример оригинального дизайна: маленькая двухуровневая гостиная комната:: освещение в стиле кантри с серыми стенами, светлым паркетным полом и телевизором на стене для на участке и в саду
Пример оригинального дизайна: маленькая двухуровневая гостиная комната:: освещение в стиле кантри с серыми стенами, светлым паркетным полом и телевизором на стене для на участке и в саду
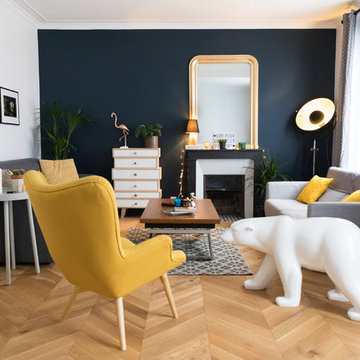
ADELO
На фото: парадная гостиная комната:: освещение в современном стиле с синими стенами, светлым паркетным полом, стандартным камином и бежевым полом с
На фото: парадная гостиная комната:: освещение в современном стиле с синими стенами, светлым паркетным полом, стандартным камином и бежевым полом с
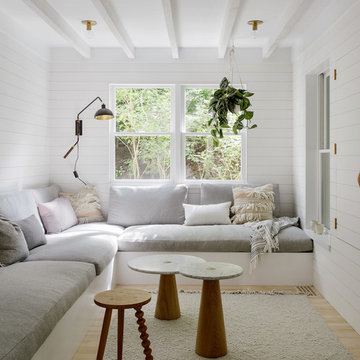
Photos by Matthew Williams
Пример оригинального дизайна: изолированная гостиная комната:: освещение в скандинавском стиле с белыми стенами и светлым паркетным полом
Пример оригинального дизайна: изолированная гостиная комната:: освещение в скандинавском стиле с белыми стенами и светлым паркетным полом
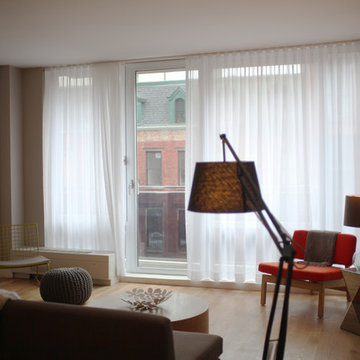
Пример оригинального дизайна: парадная, открытая гостиная комната среднего размера:: освещение в современном стиле с бежевыми стенами, светлым паркетным полом и бежевым полом без камина, телевизора
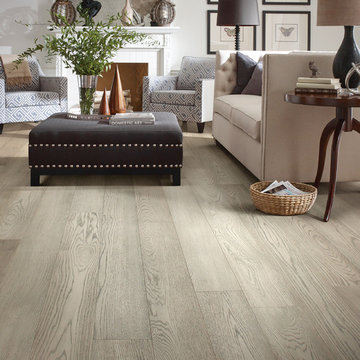
Идея дизайна: большая парадная, открытая гостиная комната:: освещение в стиле неоклассика (современная классика) с белыми стенами, светлым паркетным полом и стандартным камином без телевизора

A casual chic approach to this living room makes it an inviting and comfortable spot for conversation. Photos by: Rod Foster
Свежая идея для дизайна: огромная открытая гостиная комната:: освещение в морском стиле с домашним баром, белыми стенами, светлым паркетным полом, стандартным камином и фасадом камина из бетона без телевизора - отличное фото интерьера
Свежая идея для дизайна: огромная открытая гостиная комната:: освещение в морском стиле с домашним баром, белыми стенами, светлым паркетным полом, стандартным камином и фасадом камина из бетона без телевизора - отличное фото интерьера
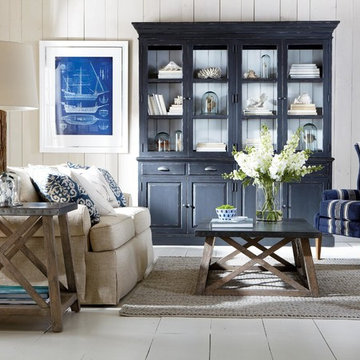
Свежая идея для дизайна: парадная, открытая гостиная комната среднего размера:: освещение в морском стиле с белыми стенами, светлым паркетным полом и белым полом - отличное фото интерьера
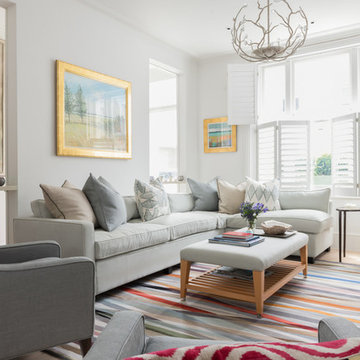
Zac and Zac
Идея дизайна: открытая гостиная комната среднего размера:: освещение в современном стиле с белыми стенами, светлым паркетным полом, стандартным камином, фасадом камина из камня и отдельно стоящим телевизором
Идея дизайна: открытая гостиная комната среднего размера:: освещение в современном стиле с белыми стенами, светлым паркетным полом, стандартным камином, фасадом камина из камня и отдельно стоящим телевизором
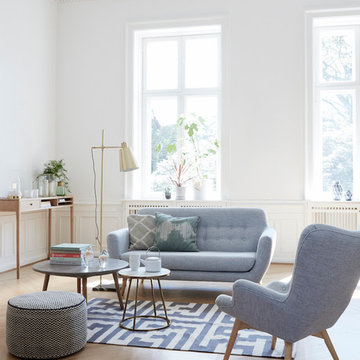
На фото: открытая гостиная комната среднего размера:: освещение в скандинавском стиле с белыми стенами и светлым паркетным полом
Гостиная:: освещение с светлым паркетным полом – фото дизайна интерьера
5

