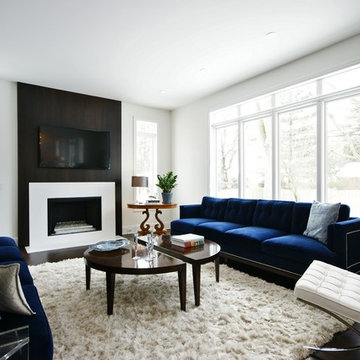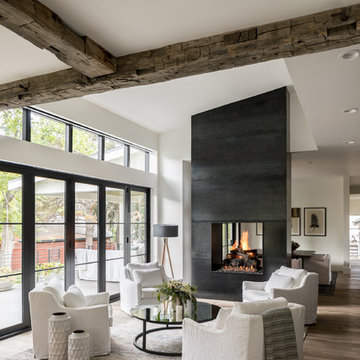Гостиная:: освещение с синим диваном – фото дизайна интерьера
Сортировать:
Бюджет
Сортировать:Популярное за сегодня
41 - 60 из 10 769 фото
1 из 3

Источник вдохновения для домашнего уюта: парадная гостиная комната среднего размера:: освещение в стиле неоклассика (современная классика) с темным паркетным полом, фасадом камина из камня, серыми стенами и стандартным камином

Michael Hunter Photography
На фото: гостиная комната среднего размера:: освещение в морском стиле с белыми стенами, стандартным камином, фасадом камина из камня, телевизором на стене и темным паркетным полом
На фото: гостиная комната среднего размера:: освещение в морском стиле с белыми стенами, стандартным камином, фасадом камина из камня, телевизором на стене и темным паркетным полом

Источник вдохновения для домашнего уюта: большая изолированная гостиная комната:: освещение в современном стиле с серыми стенами, светлым паркетным полом, стандартным камином, фасадом камина из камня и многоуровневым потолком без телевизора

The two-story, stacked marble, open fireplace is the focal point of the formal living room. A geometric-design paneled ceiling can be illuminated in the evening.
Heidi Zeiger

Light hardwood floors flow from room to room on the first level. Oil-rubbed bronze light fixtures add a sense of eclectic elegance to the farmhouse setting. Horizontal stair railings give a modern touch to the farmhouse nostalgia. Stained wooden beams contrast beautifully with the crisp white tongue and groove ceiling. A barn door conceals a private, well-lit office or homework nook with bespoke shelving.

Contemporary multicolor slate look porcelain tile in 24x48 and 6x48.
На фото: открытая гостиная комната:: освещение в стиле модернизм с полом из керамогранита и горизонтальным камином
На фото: открытая гостиная комната:: освещение в стиле модернизм с полом из керамогранита и горизонтальным камином

Salt Interiors custom joinery was featured in the August issue of House & Garden Magazine. For this project, Salt Interiors worked with Senior Interior Designer for Coco Republic, Natasha Levak to provide custom joinery for the 1930s Spanish-revival home. Levak’s vision for a neutral palette helped to determine the polyurethane paint for the renovated joinery unit Salt installed in the room.

Modern family loft in Boston’s South End. Open living area includes a custom fireplace with warm stone texture paired with functional seamless wall cabinets for clutter free storage.
Photos by Eric Roth.
Construction by Ralph S. Osmond Company.
Green architecture by ZeroEnergy Design. http://www.zeroenergy.com

Interior Designer Scottsdale, AZ - Southwest Contemporary
Идея дизайна: большая открытая гостиная комната:: освещение в современном стиле с серыми стенами, телевизором на стене, домашним баром и темным паркетным полом
Идея дизайна: большая открытая гостиная комната:: освещение в современном стиле с серыми стенами, телевизором на стене, домашним баром и темным паркетным полом

На фото: гостиная комната:: освещение в современном стиле с белыми стенами и ковром на полу с

The architecture of the space is developed through the addition of ceiling beams, moldings and over-door panels. The introduction of wall sconces draw the eye around the room. The palette, soft buttery tones infused with andulsian greens, and understated furnishings submit and support the quietness of the space. The low-country elegance of the room is further expressed through the use of natural materials, textured fabrics and hand-block prints. A wool/silk area rug underscores the elegance of the room.
Photography: Robert Brantley

Photography by Rob Karosis
Свежая идея для дизайна: изолированная гостиная комната:: освещение в классическом стиле с бежевыми стенами, стандартным камином и фасадом камина из кирпича без телевизора - отличное фото интерьера
Свежая идея для дизайна: изолированная гостиная комната:: освещение в классическом стиле с бежевыми стенами, стандартным камином и фасадом камина из кирпича без телевизора - отличное фото интерьера

На фото: большая гостиная комната:: освещение в классическом стиле с белыми стенами и стандартным камином

Свежая идея для дизайна: гостиная комната в стиле неоклассика (современная классика) с серыми стенами, темным паркетным полом, коричневым полом и синим диваном - отличное фото интерьера

Emma Thompson
Свежая идея для дизайна: открытая гостиная комната среднего размера:: освещение в скандинавском стиле с белыми стенами, бетонным полом, печью-буржуйкой, отдельно стоящим телевизором и серым полом - отличное фото интерьера
Свежая идея для дизайна: открытая гостиная комната среднего размера:: освещение в скандинавском стиле с белыми стенами, бетонным полом, печью-буржуйкой, отдельно стоящим телевизором и серым полом - отличное фото интерьера

“People tend to want to place their sofas right against the wall,” Lovett says. “I always try to float the sofa a bit and give the sofa some breathing room. Here, we didn’t have floor outlets or any eye-level lighting. Incorporating table lamps allows for mood lighting and ambiance. We placed a console behind the sofa to bring in large-scale lamps, which also helped fill in the negative space between the sofa and the bottom of the windows.”
Photography: Amy Bartlam

Стильный дизайн: маленькая двухуровневая гостиная комната:: освещение в стиле лофт с с книжными шкафами и полками, белыми стенами, бетонным полом, скрытым телевизором и белым полом без камина для на участке и в саду - последний тренд

Lavish Transitional living room with soaring white geometric (octagonal) coffered ceiling and panel molding. The room is accented by black architectural glazing and door trim. The second floor landing/balcony, with glass railing, provides a great view of the two story book-matched marble ribbon fireplace.
Architect: Hierarchy Architecture + Design, PLLC
Interior Designer: JSE Interior Designs
Builder: True North
Photographer: Adam Kane Macchia

Стильный дизайн: открытая гостиная комната в стиле кантри с белыми стенами, паркетным полом среднего тона, стандартным камином, фасадом камина из кирпича, коричневым полом и синим диваном - последний тренд
Гостиная:: освещение с синим диваном – фото дизайна интерьера
3


