Гостиная:: освещение с печью-буржуйкой – фото дизайна интерьера
Сортировать:
Бюджет
Сортировать:Популярное за сегодня
61 - 80 из 350 фото
1 из 3
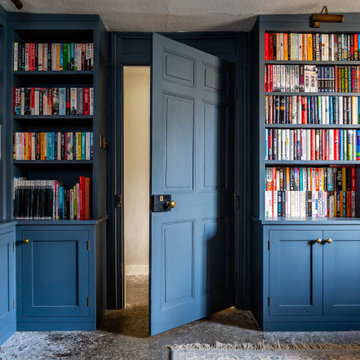
We were approached by the client to transform their snug room into a library. The brief was to create the feeling of a fitted library with plenty of open shelving but also storage cupboards to hide things away. The worry with bookcases on all walls its that the space can look and feel cluttered and dark.
We suggested using painted shelves with integrated cupboards on the lower levels as a way to bring a cohesive colour scheme and look to the room. Lower shelves are often under-utilised anyway so having cupboards instead gives flexible storage without spoiling the look of the library.
The bookcases are painted in Mylands Oratory with burnished brass knobs by Armac Martin. We included lighting and the cupboards also hide the power points and data cables to maintain the low-tech emphasis in the library. The finished space feels traditional, warm and perfectly suited to the traditional house.
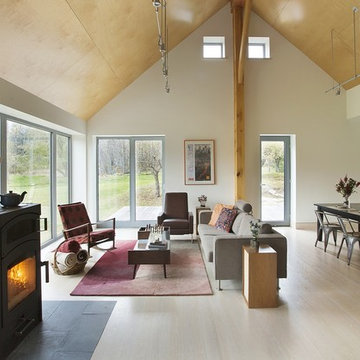
Eric Roth Photography
Свежая идея для дизайна: открытая, парадная гостиная комната:: освещение в стиле кантри с белыми стенами, светлым паркетным полом и печью-буржуйкой без телевизора - отличное фото интерьера
Свежая идея для дизайна: открытая, парадная гостиная комната:: освещение в стиле кантри с белыми стенами, светлым паркетным полом и печью-буржуйкой без телевизора - отличное фото интерьера
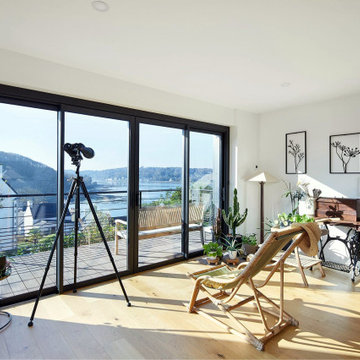
Nos clients ont fait l’acquisition d’une maison des années 60 il y a quelques années. Plus le temps passait et plus le souhait d’agrandir leur habitation se faisait ressentir. En effet, ils avaient comme projet d’augmenter la surface habitable grâce à l’ajout d’une extension. Tout en créant une pièce de vie supplémentaire. Mais aussi, une suite parentale pour avoir leur propre espace personnel. Un véritable succès pour cet agrandissement de maison.
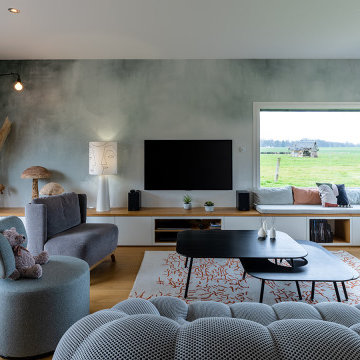
Nos clients ont fait appel à nous pour les aider à créer une ambiance qui leur ressemble.
Ils venaient d'emménager dans leur nouvelle maison neuve, dessinée par une architecte. La page était blanche pour ainsi dire. Après quelques échanges sur leurs goûts, leurs habitudes de vie, nous avons tous ensemble opté pour une ambiance familiale, naturelle et douce. En effet, leur maison est située dans un écrin de verdure, la vue de leur salon est reposante et on se devait de respecter cet environnement, cher à leur coeur.
Je leur ai donc proposé une palette de couleur, douce, intemporelle, un camaïeu de vert, du beige, du corail, le tout sublimé par des touches de noir.
Le mur de la TV se devait d'être habillé mais sans trop de motif, en effet la vue sur le parc agricole prenait déjà une grande place en terme de graphisme. Nous sommes donc partis sur un papier peint panoramique effet aquarelle. Le rendu est doux et on a vraiment cette impression d'avoir une peinture murale. Le reste des murs est dans une teinte beige très clair et blanc.
Afin de mettre en valeur des photos en noir et blanc, nous avons dessiné un color block couleur corail.
Côté mobilier, nous avions une ligne directrice, le canapé Bubble de nos clients, et ses lignes courbes. Pour l'agrémenter, nous avons opté pour deux deux fauteuils sur mesure, un trio de tables basses modulables, un bout de canapé minimaliste, un tapis corail. Nous avons habiller l'ensemble du meuble sur mesure sous les baies vitrées panoramiques, afin de créer un espace banquette.
Pour l'espace salle à manger, nous avons conservé la table initiale, et nous l'avons habillé de trois modèles de chaises différentes.
Pour habiller le mur de l'espace repas, nous avons dessiné un trio d'étagères sur mesure permettant de mettre en scène des objets chers à mes clients. La recherche des luminaires a été également minutieuse. Nous voulions des modèles en métal et en bois, tout en faisant référence à l'environnement naturel de la maison. Gros coup de coeur pour le lampadaire perchoir à oiseaux.
Enfin, chaque détail a été travailler, comme les voilages sur mesure posés sur rails au plafond.
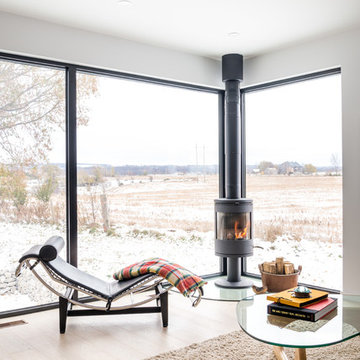
Источник вдохновения для домашнего уюта: гостиная комната:: освещение в стиле модернизм с белыми стенами, светлым паркетным полом, печью-буржуйкой, фасадом камина из металла и бежевым полом

На фото: большая парадная, изолированная гостиная комната:: освещение в стиле кантри с бежевыми стенами, деревянным полом, печью-буржуйкой, фасадом камина из кирпича, коричневым полом, балками на потолке и кирпичными стенами
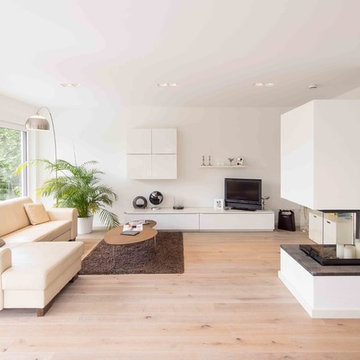
Wohnzimmer im frei geplanten »Bauhaus-Unikat«
© FingerHaus GmbH
Идея дизайна: гостиная комната среднего размера:: освещение в стиле модернизм с белыми стенами, светлым паркетным полом, печью-буржуйкой, фасадом камина из штукатурки, отдельно стоящим телевизором и коричневым полом
Идея дизайна: гостиная комната среднего размера:: освещение в стиле модернизм с белыми стенами, светлым паркетным полом, печью-буржуйкой, фасадом камина из штукатурки, отдельно стоящим телевизором и коричневым полом
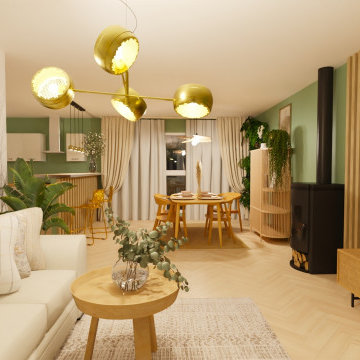
Décoration - Agencement - Mobilier pour un salon- salle à manger-cuisine
На фото: большая открытая гостиная комната в белых тонах с отделкой деревом:: освещение в стиле кантри с зелеными стенами, светлым паркетным полом, печью-буржуйкой, телевизором на стене и деревянными стенами с
На фото: большая открытая гостиная комната в белых тонах с отделкой деревом:: освещение в стиле кантри с зелеными стенами, светлым паркетным полом, печью-буржуйкой, телевизором на стене и деревянными стенами с
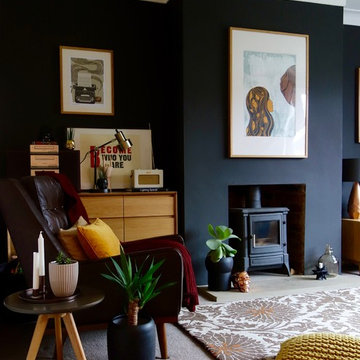
Making Spaces
Источник вдохновения для домашнего уюта: изолированная гостиная комната среднего размера:: освещение в стиле ретро с черными стенами, ковровым покрытием, печью-буржуйкой и фасадом камина из штукатурки
Источник вдохновения для домашнего уюта: изолированная гостиная комната среднего размера:: освещение в стиле ретро с черными стенами, ковровым покрытием, печью-буржуйкой и фасадом камина из штукатурки
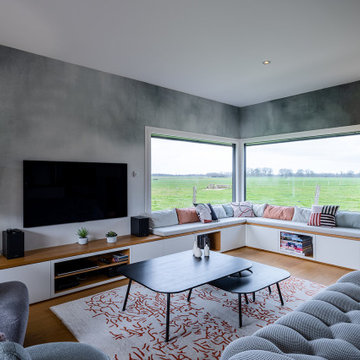
Nos clients ont fait appel à nous pour les aider à créer une ambiance qui leur ressemble.
Ils venaient d'emménager dans leur nouvelle maison neuve, dessinée par une architecte. La page était blanche pour ainsi dire. Après quelques échanges sur leurs goûts, leurs habitudes de vie, nous avons tous ensemble opté pour une ambiance familiale, naturelle et douce. En effet, leur maison est située dans un écrin de verdure, la vue de leur salon est reposante et on se devait de respecter cet environnement, cher à leur coeur.
Je leur ai donc proposé une palette de couleur, douce, intemporelle, un camaïeu de vert, du beige, du corail, le tout sublimé par des touches de noir.
Le mur de la TV se devait d'être habillé mais sans trop de motif, en effet la vue sur le parc agricole prenait déjà une grande place en terme de graphisme. Nous sommes donc partis sur un papier peint panoramique effet aquarelle. Le rendu est doux et on a vraiment cette impression d'avoir une peinture murale. Le reste des murs est dans une teinte beige très clair et blanc.
Afin de mettre en valeur des photos en noir et blanc, nous avons dessiné un color block couleur corail.
Côté mobilier, nous avions une ligne directrice, le canapé Bubble de nos clients, et ses lignes courbes. Pour l'agrémenter, nous avons opté pour deux deux fauteuils sur mesure, un trio de tables basses modulables, un bout de canapé minimaliste, un tapis corail. Nous avons habiller l'ensemble du meuble sur mesure sous les baies vitrées panoramiques, afin de créer un espace banquette.
Pour l'espace salle à manger, nous avons conservé la table initiale, et nous l'avons habillé de trois modèles de chaises différentes.
Pour habiller le mur de l'espace repas, nous avons dessiné un trio d'étagères sur mesure permettant de mettre en scène des objets chers à mes clients. La recherche des luminaires a été également minutieuse. Nous voulions des modèles en métal et en bois, tout en faisant référence à l'environnement naturel de la maison. Gros coup de coeur pour le lampadaire perchoir à oiseaux.
Enfin, chaque détail a été travailler, comme les voilages sur mesure posés sur rails au plafond.
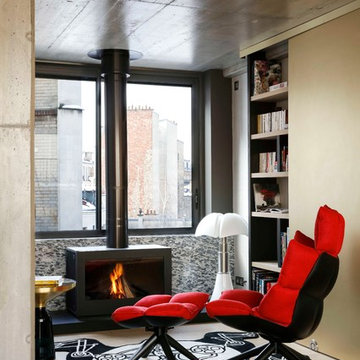
Yvan Moreau
Идея дизайна: открытая гостиная комната среднего размера:: освещение в современном стиле с серыми стенами, светлым паркетным полом, печью-буржуйкой, фасадом камина из металла и бежевым полом
Идея дизайна: открытая гостиная комната среднего размера:: освещение в современном стиле с серыми стенами, светлым паркетным полом, печью-буржуйкой, фасадом камина из металла и бежевым полом
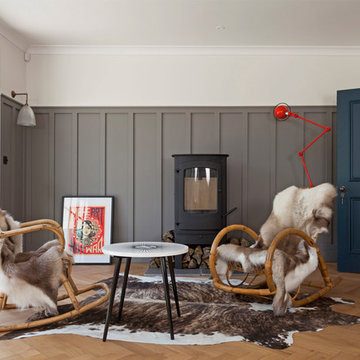
Стильный дизайн: гостиная комната:: освещение в скандинавском стиле с бежевыми стенами, паркетным полом среднего тона и печью-буржуйкой без телевизора - последний тренд
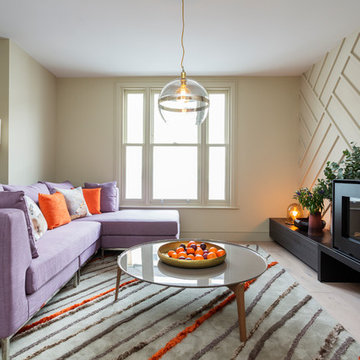
Thanks to our sister company HUX LONDON for the kitchen and joinery.
https://hux-london.co.uk/
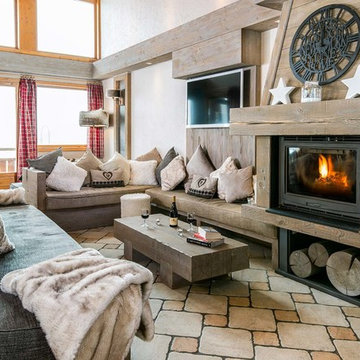
Стильный дизайн: открытая гостиная комната:: освещение в стиле рустика с белыми стенами, печью-буржуйкой, телевизором на стене и фасадом камина из дерева - последний тренд

Tom Crane Photography
Свежая идея для дизайна: парадная, двухуровневая гостиная комната среднего размера:: освещение в стиле неоклассика (современная классика) с печью-буржуйкой, черными стенами, светлым паркетным полом, фасадом камина из металла, телевизором на стене и коричневым полом - отличное фото интерьера
Свежая идея для дизайна: парадная, двухуровневая гостиная комната среднего размера:: освещение в стиле неоклассика (современная классика) с печью-буржуйкой, черными стенами, светлым паркетным полом, фасадом камина из металла, телевизором на стене и коричневым полом - отличное фото интерьера
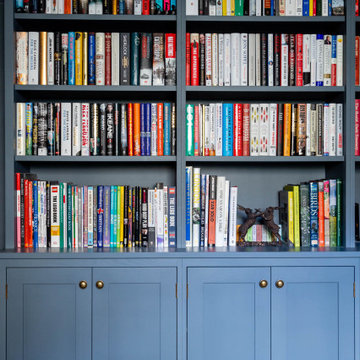
We were approached by the client to transform their snug room into a library. The brief was to create the feeling of a fitted library with plenty of open shelving but also storage cupboards to hide things away. The worry with bookcases on all walls its that the space can look and feel cluttered and dark.
We suggested using painted shelves with integrated cupboards on the lower levels as a way to bring a cohesive colour scheme and look to the room. Lower shelves are often under-utilised anyway so having cupboards instead gives flexible storage without spoiling the look of the library.
The bookcases are painted in Mylands Oratory with burnished brass knobs by Armac Martin. We included lighting and the cupboards also hide the power points and data cables to maintain the low-tech emphasis in the library. The finished space feels traditional, warm and perfectly suited to the traditional house.
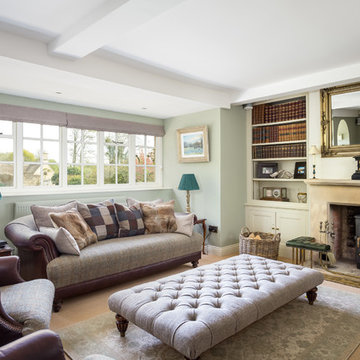
Oliver Grahame Photography - shot for Character Cottages.
This is a 2 bedroom cottage to rent in Hampnett that sleeps 4.
For more info see - www.character-cottages.co.uk/all-properties/cotswolds-all/willow-cottage
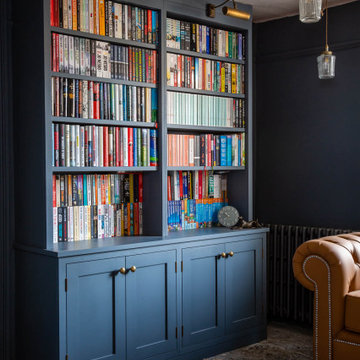
We were approached by the client to transform their snug room into a library. The brief was to create the feeling of a fitted library with plenty of open shelving but also storage cupboards to hide things away. The worry with bookcases on all walls its that the space can look and feel cluttered and dark.
We suggested using painted shelves with integrated cupboards on the lower levels as a way to bring a cohesive colour scheme and look to the room. Lower shelves are often under-utilised anyway so having cupboards instead gives flexible storage without spoiling the look of the library.
The bookcases are painted in Mylands Oratory with burnished brass knobs by Armac Martin. We included lighting and the cupboards also hide the power points and data cables to maintain the low-tech emphasis in the library. The finished space feels traditional, warm and perfectly suited to the traditional house.
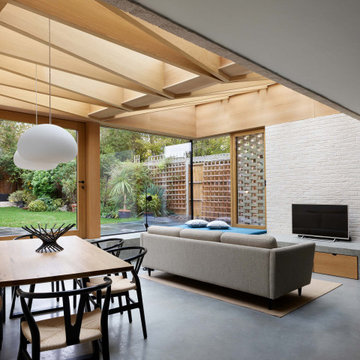
На фото: открытая гостиная комната среднего размера:: освещение в скандинавском стиле с печью-буржуйкой, отдельно стоящим телевизором, балками на потолке и кирпичными стенами
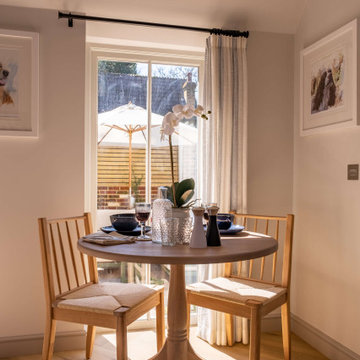
Modern country design, using blues and soft oranges, with ikat prints, natural materials including oak and leather, and striking lighting and artwork
Стильный дизайн: маленькая изолированная гостиная комната:: освещение в стиле кантри с белыми стенами, полом из ламината, печью-буржуйкой, фасадом камина из дерева, телевизором на стене, коричневым полом и сводчатым потолком для на участке и в саду - последний тренд
Стильный дизайн: маленькая изолированная гостиная комната:: освещение в стиле кантри с белыми стенами, полом из ламината, печью-буржуйкой, фасадом камина из дерева, телевизором на стене, коричневым полом и сводчатым потолком для на участке и в саду - последний тренд
Гостиная:: освещение с печью-буржуйкой – фото дизайна интерьера
4

