Гостиная:: освещение с панелями на части стены – фото дизайна интерьера
Сортировать:
Бюджет
Сортировать:Популярное за сегодня
61 - 80 из 189 фото
1 из 3
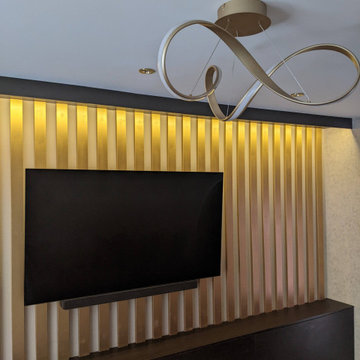
A luxury finish with slatted panelling feature wall and bronze accents. Various textures for depth. Large freestanding round feature mirror
Источник вдохновения для домашнего уюта: гостиная комната среднего размера:: освещение в стиле модернизм с бежевыми стенами, ковровым покрытием, телевизором на стене и панелями на части стены
Источник вдохновения для домашнего уюта: гостиная комната среднего размера:: освещение в стиле модернизм с бежевыми стенами, ковровым покрытием, телевизором на стене и панелями на части стены
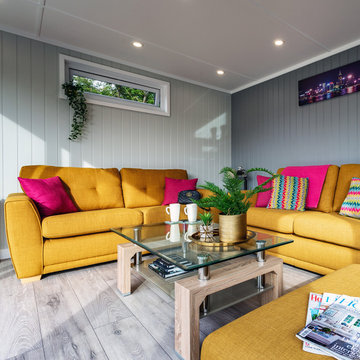
4.5m x 3.5m Cedar clad Garden room with sliding doors.
Our Cedar is Western Red Cedar from Canada.
Internally this garden office has Light Grey Oak flooring, Mid grey panelled walls.
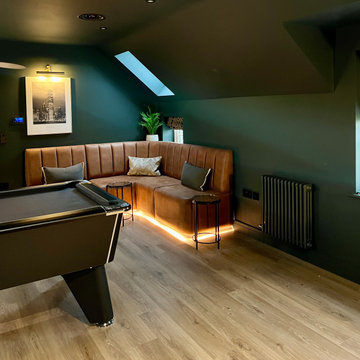
Above a newly constructed triple garage, we created a multifunctional space for a family that likes to entertain, but also spend time together watching movies, sports and playing pool.
Having worked with our clients before on a previous project, they gave us free rein to create something they couldn’t have thought of themselves. We planned the space to feel as open as possible, whilst still having individual areas with their own identity and purpose.
As this space was going to be predominantly used for entertaining in the evening or for movie watching, we made the room dark and enveloping using Farrow and Ball Studio Green in dead flat finish, wonderful for absorbing light. We then set about creating a lighting plan that offers multiple options for both ambience and practicality, so no matter what the occasion there was a lighting setting to suit.
The bar, banquette seat and sofa were all bespoke, specifically designed for this space, which allowed us to have the exact size and cover we wanted. We also designed a restroom and shower room, so that in the future should this space become a guest suite, it already has everything you need.
Given that this space was completed just before Christmas, we feel sure it would have been thoroughly enjoyed for entertaining.
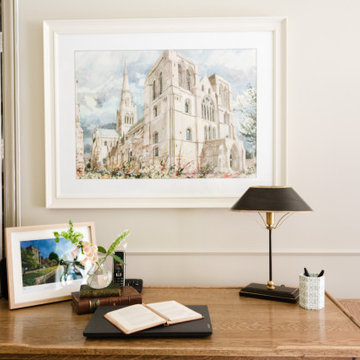
The brief was to transform the apartment into a functional and comfortable home, suitable for everyday living; a place of warmth and true homeliness. Excitingly, we were encouraged to be brave and bold with colour, and so we took inspiration from the beautiful garden of England; Kent . We opted for a palette of French greys, Farrow and Ball's warm neutrals, rich textures and textiles. We hope you like the result as much as we did!
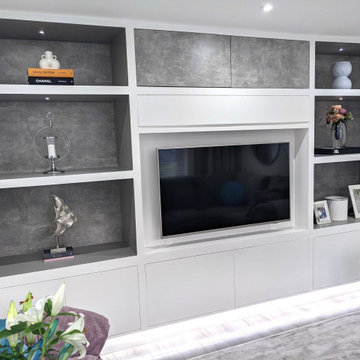
Пример оригинального дизайна: гостиная комната среднего размера:: освещение в современном стиле с серыми стенами, полом из ламината, мультимедийным центром, серым полом и панелями на части стены без камина
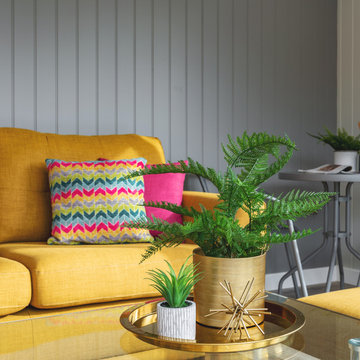
4.5m x 3.5m Cedar clad Garden room with sliding doors.
Our Cedar is Western Red Cedar from Canada.
Internally this garden office has Light Grey Oak flooring, Mid grey panelled walls.
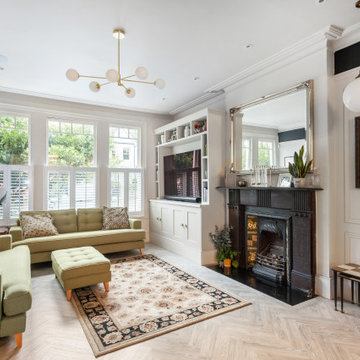
Идея дизайна: гостиная комната:: освещение в стиле фьюжн с полом из винила, мультимедийным центром и панелями на части стены
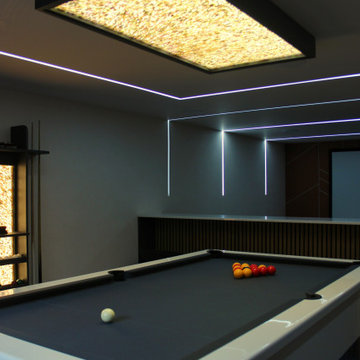
The project features home cinema, pool room, dedicated gym and W.C. A plethora of innovative materials and finishes were used.
A poured resin floor features, as well as feature acoustic wall panelling, recessed LED lights and state of the art audio visual system.
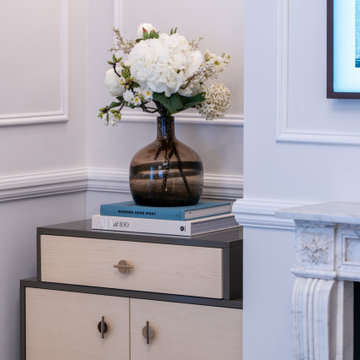
На фото: открытая гостиная комната среднего размера:: освещение в стиле неоклассика (современная классика) с бежевыми стенами, полом из ламината, стандартным камином, фасадом камина из камня, телевизором на стене, бежевым полом и панелями на части стены с
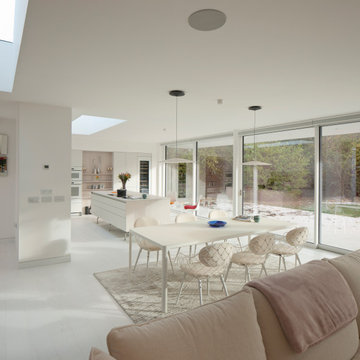
We were asked by our client to investigate options for reconfiguring and substantially enlarging their one and a half storey bungalow in Whitecraigs Conservation Area. The clients love where they live but not the convoluted layout and size of their house. The existing house has a cellular layout measuring 210m2, and the clients were looking to more than double the size of their home to both enhance the accommodation footprint but also the various additional spaces.
The client’s ultimate aim was to create a home suited to their current lifestyle with open plan living spaces and a better connection to their garden grounds.
With the house being located within a conservation area, demolition of the existing house was neither an option nor an ecofriendly solution. Our design for the new house therefore consists of a sensitive blend of contemporary design and traditional forms, proportions and materials to create a fully remodelled and modernised substantially enlarged contemporary home measuring 475m2.
We are pleased that our design was not only well received by our clients, but also the local planning authority which recently issued planning consent for this new 3 storey home.
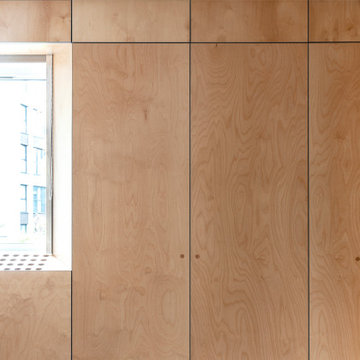
Birch plywood with white shelves. Concealed shelves for more storage behind panelling.
На фото: изолированная, серо-белая гостиная комната среднего размера:: освещение в современном стиле с синими стенами, ковровым покрытием, серым полом и панелями на части стены без телевизора с
На фото: изолированная, серо-белая гостиная комната среднего размера:: освещение в современном стиле с синими стенами, ковровым покрытием, серым полом и панелями на части стены без телевизора с
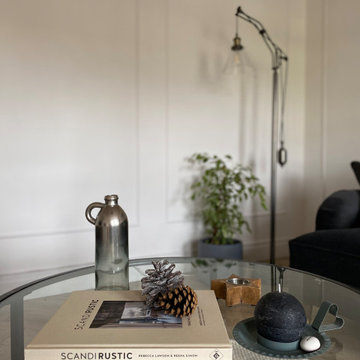
A living room designed in a scandi rustic style featuring an inset wood burning stove, a shelved alcove on one side with log storage undernaeath and a TV shelf on the other side with further log storage and a media box below. The flooring is a light herringbone laminate and the ceiling, coving and ceiling rose are painted Farrow and Ball 'Calamine' to add interest to the room and tie in with the accented achromatic colour scheme of white, grey and pink. The velvet loveseat and sofa add an element of luxury to the room making it a more formal seating area, further enhanced by the picture moulding panelling applied to the white walls.
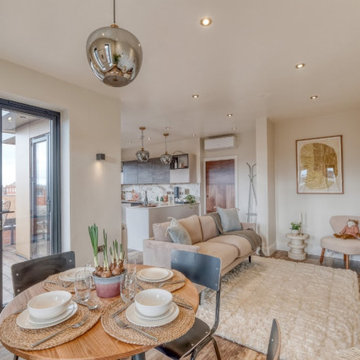
General view over the open plan kitchen/dining/living space alongside a view of the rooftop terrace with glazed handrail.
Colour scheme, material choice and layout design were chosen to bring a flow between the inside and outside.
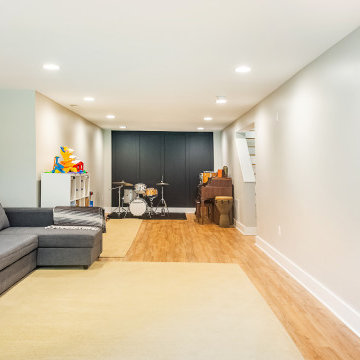
Neutral Living Room with black accent wood wall panelling and a mid-size sectional.
Стильный дизайн: открытая гостиная комната среднего размера:: освещение в стиле неоклассика (современная классика) с полом из винила, коричневым полом, серыми стенами и панелями на части стены без камина - последний тренд
Стильный дизайн: открытая гостиная комната среднего размера:: освещение в стиле неоклассика (современная классика) с полом из винила, коричневым полом, серыми стенами и панелями на части стены без камина - последний тренд

Family living room. Styled in club-style, wave curtains in Danish wool grey fabric, 50's style wall and floorlamps, and vintage armchair in maroon.
Источник вдохновения для домашнего уюта: большая изолированная, серо-белая гостиная комната:: освещение в современном стиле с серыми стенами, светлым паркетным полом, стандартным камином, фасадом камина из металла, телевизором в углу, бежевым полом и панелями на части стены
Источник вдохновения для домашнего уюта: большая изолированная, серо-белая гостиная комната:: освещение в современном стиле с серыми стенами, светлым паркетным полом, стандартным камином, фасадом камина из металла, телевизором в углу, бежевым полом и панелями на части стены
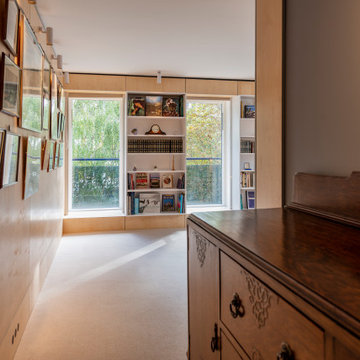
Birch plywood with white shelves. Concealed shelves for more storage behind panelling.
Пример оригинального дизайна: изолированная, серо-белая гостиная комната среднего размера:: освещение в современном стиле с синими стенами, ковровым покрытием, серым полом и панелями на части стены без телевизора
Пример оригинального дизайна: изолированная, серо-белая гостиная комната среднего размера:: освещение в современном стиле с синими стенами, ковровым покрытием, серым полом и панелями на части стены без телевизора
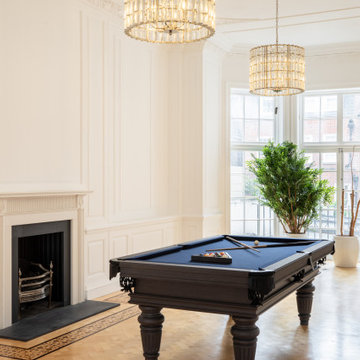
Стильный дизайн: большая комната для игр:: освещение в современном стиле с бежевыми стенами, светлым паркетным полом, стандартным камином, фасадом камина из штукатурки и панелями на части стены без телевизора - последний тренд
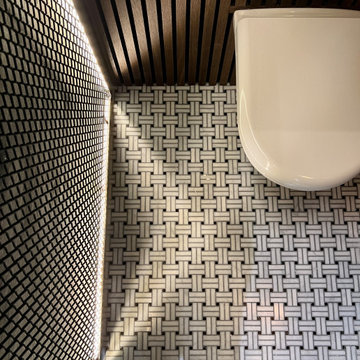
Above a newly constructed triple garage, we created a multifunctional space for a family that likes to entertain, but also spend time together watching movies, sports and playing pool.
Having worked with our clients before on a previous project, they gave us free rein to create something they couldn’t have thought of themselves. We planned the space to feel as open as possible, whilst still having individual areas with their own identity and purpose.
As this space was going to be predominantly used for entertaining in the evening or for movie watching, we made the room dark and enveloping using Farrow and Ball Studio Green in dead flat finish, wonderful for absorbing light. We then set about creating a lighting plan that offers multiple options for both ambience and practicality, so no matter what the occasion there was a lighting setting to suit.
The bar, banquette seat and sofa were all bespoke, specifically designed for this space, which allowed us to have the exact size and cover we wanted. We also designed a restroom and shower room, so that in the future should this space become a guest suite, it already has everything you need.
Given that this space was completed just before Christmas, we feel sure it would have been thoroughly enjoyed for entertaining.
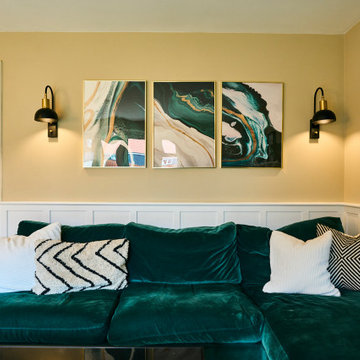
На фото: большая парадная, открытая гостиная комната:: освещение с бежевыми стенами, ковровым покрытием, телевизором на стене, бежевым полом и панелями на части стены без камина с
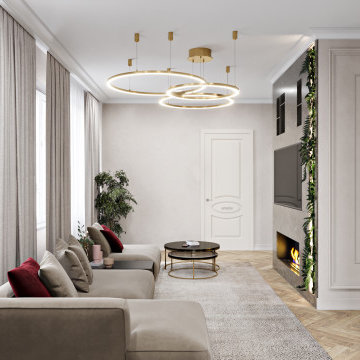
На фото: большая открытая, серо-белая гостиная комната:: освещение в стиле неоклассика (современная классика) с бежевыми стенами, паркетным полом среднего тона, горизонтальным камином, коричневым полом и панелями на части стены с
Гостиная:: освещение с панелями на части стены – фото дизайна интерьера
4

