Гостиная:: освещение с мультимедийным центром – фото дизайна интерьера
Сортировать:
Бюджет
Сортировать:Популярное за сегодня
81 - 100 из 493 фото
1 из 3

A storybook interior! An urban farmhouse with layers of purposeful patina; reclaimed trusses, shiplap, acid washed stone, wide planked hand scraped wood floors. Come on in!
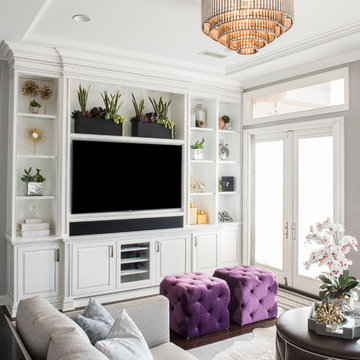
Design by 27 Diamonds Interior Design
www.27diamonds.com
На фото: открытая гостиная комната среднего размера:: освещение в стиле неоклассика (современная классика) с серыми стенами, коричневым полом, темным паркетным полом и мультимедийным центром
На фото: открытая гостиная комната среднего размера:: освещение в стиле неоклассика (современная классика) с серыми стенами, коричневым полом, темным паркетным полом и мультимедийным центром
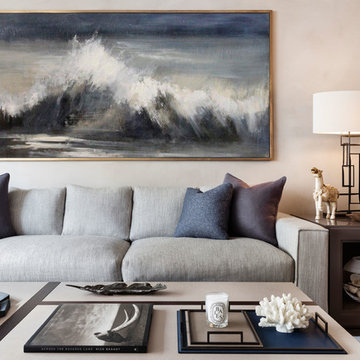
Идея дизайна: открытая гостиная комната среднего размера:: освещение в морском стиле с темным паркетным полом, коричневым полом, бежевыми стенами и мультимедийным центром

На фото: парадная, изолированная гостиная комната среднего размера:: освещение в стиле модернизм с белыми стенами, полом из травертина, стандартным камином, фасадом камина из бетона, мультимедийным центром и бежевым полом с

The family room opens up from the kitchen and then again onto the back, screened in porch for an open floor plan that makes a cottage home seem wide open. The gray walls with transom windows and white trim are soothing; the brick fireplace with white surround is a stunning focal point. The hardwood floors set off the room. And then we have the ceiling - wow, what a ceiling - washed butt board and coffered. What a great gathering place for family and friends.
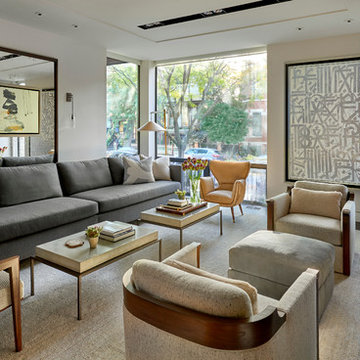
Tony Soluri
На фото: парадная, открытая гостиная комната среднего размера:: освещение в современном стиле с белыми стенами, темным паркетным полом, горизонтальным камином, фасадом камина из дерева и мультимедийным центром
На фото: парадная, открытая гостиная комната среднего размера:: освещение в современном стиле с белыми стенами, темным паркетным полом, горизонтальным камином, фасадом камина из дерева и мультимедийным центром

Martha O'Hara Interiors, Interior Design | L. Cramer Builders + Remodelers, Builder | Troy Thies, Photography | Shannon Gale, Photo Styling
Please Note: All “related,” “similar,” and “sponsored” products tagged or listed by Houzz are not actual products pictured. They have not been approved by Martha O’Hara Interiors nor any of the professionals credited. For information about our work, please contact design@oharainteriors.com.

This apartment had been vacant for five years before it was purchased, and it needed a complete renovation for the two people who purchased it - one of whom works from home. Built shortly after the WWII, the building has high ceilings and fairly generously proportioned rooms, but lacked sufficient closet space and was stripped of any architectural detail.
We installed a floor to ceiling bookcase that ran the full length of the living room - 23'-0" which incorporates: a hidden bar, files, a pull out desk , and tv and stereo components. New baseboards, crown moulding, and a white oak floor stained dark walnut were also added along with the picture lights and many additional outlets.
The two small chairs client's mother and were recovered in a Ralph Lauren herringbone fabric, the wing chair belonged to the other owner's grandparents and dates from the 1940s - it was recovered in linen and trimmed in a biege velvet. The curtain fabric is from John Robshaw and the sofa is from Hickory Chair.
Photos by Ken Hild, http://khphotoframeworks.com/

На фото: большая парадная, открытая гостиная комната:: освещение в современном стиле с бежевыми стенами, горизонтальным камином, мультимедийным центром, паркетным полом среднего тона, фасадом камина из камня, коричневым полом и ковром на полу

Kara Spelman
Свежая идея для дизайна: большая открытая гостиная комната:: освещение в стиле кантри с белыми стенами, темным паркетным полом, стандартным камином, фасадом камина из дерева, мультимедийным центром, коричневым полом и ковром на полу - отличное фото интерьера
Свежая идея для дизайна: большая открытая гостиная комната:: освещение в стиле кантри с белыми стенами, темным паркетным полом, стандартным камином, фасадом камина из дерева, мультимедийным центром, коричневым полом и ковром на полу - отличное фото интерьера

This project was featured in Midwest Home magazine as the winner of ASID Life in Color. The addition of a kitchen with custom shaker-style cabinetry and a large shiplap island is perfect for entertaining and hosting events for family and friends. Quartz counters that mimic the look of marble were chosen for their durability and ease of maintenance. Open shelving with brass sconces above the sink create a focal point for the large open space.
Putting a modern spin on the traditional nautical/coastal theme was a goal. We took the quintessential palette of navy and white and added pops of green, stylish patterns, and unexpected artwork to create a fresh bright space. Grasscloth on the back of the built in bookshelves and console table along with rattan and the bentwood side table add warm texture. Finishes and furnishings were selected with a practicality to fit their lifestyle and the connection to the outdoors. A large sectional along with the custom cocktail table in the living room area provide ample room for game night or a quiet evening watching movies with the kids.
To learn more visit https://k2interiordesigns.com
To view article in Midwest Home visit https://midwesthome.com/interior-spaces/life-in-color-2019/
Photography - Spacecrafting

A Modern Farmhouse set in a prairie setting exudes charm and simplicity. Wrap around porches and copious windows make outdoor/indoor living seamless while the interior finishings are extremely high on detail. In floor heating under porcelain tile in the entire lower level, Fond du Lac stone mimicking an original foundation wall and rough hewn wood finishes contrast with the sleek finishes of carrera marble in the master and top of the line appliances and soapstone counters of the kitchen. This home is a study in contrasts, while still providing a completely harmonious aura.
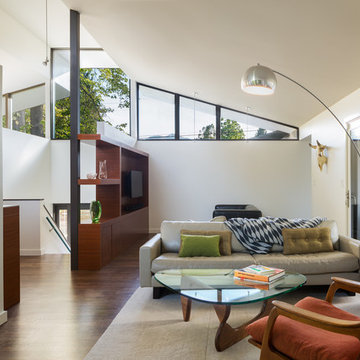
Photography by Andrew Pogue
Идея дизайна: открытая гостиная комната среднего размера:: освещение в современном стиле с белыми стенами, темным паркетным полом, двусторонним камином, фасадом камина из камня, мультимедийным центром и коричневым полом
Идея дизайна: открытая гостиная комната среднего размера:: освещение в современном стиле с белыми стенами, темным паркетным полом, двусторонним камином, фасадом камина из камня, мультимедийным центром и коричневым полом
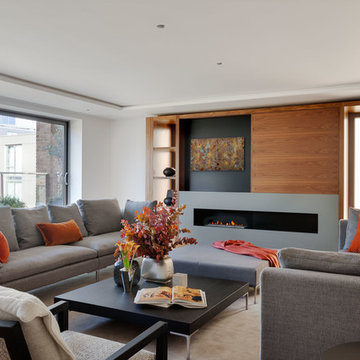
Contemporary Living Room. Media Storage with an ethanol fire and concealed television screen behind a sliding panel designed by Formstudio
.
.
Bruce Hemming (photography) : Form Studio (architecture)
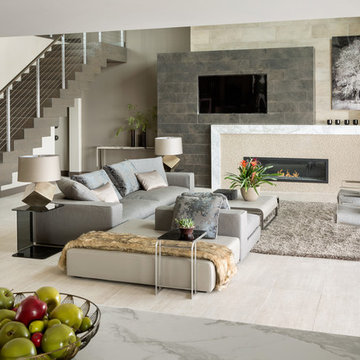
Свежая идея для дизайна: огромная открытая гостиная комната:: освещение в современном стиле с горизонтальным камином, мультимедийным центром, домашним баром, коричневыми стенами, темным паркетным полом и коричневым полом - отличное фото интерьера
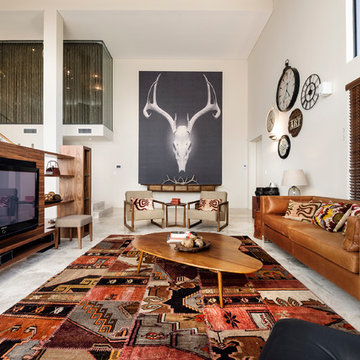
The Rural Building Company
На фото: большая гостиная комната:: освещение в современном стиле с бежевыми стенами, полом из травертина, мультимедийным центром и ковром на полу
На фото: большая гостиная комната:: освещение в современном стиле с бежевыми стенами, полом из травертина, мультимедийным центром и ковром на полу
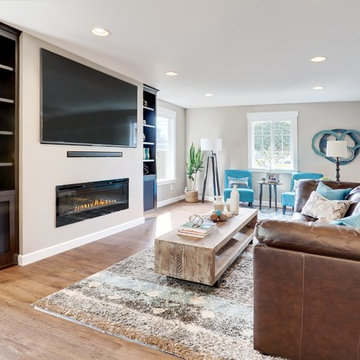
На фото: изолированная гостиная комната:: освещение в стиле неоклассика (современная классика) с бежевыми стенами, паркетным полом среднего тона, горизонтальным камином, фасадом камина из металла, мультимедийным центром и коричневым полом с
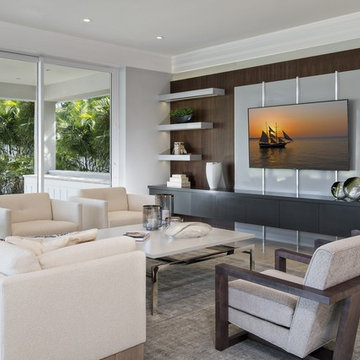
This contemporary home is a combination of modern and contemporary styles. With high back tufted chairs and comfy white living furniture, this home creates a warm and inviting feel. The marble desk and the white cabinet kitchen gives the home an edge of sleek and clean.

Идея дизайна: большая открытая, парадная гостиная комната:: освещение в классическом стиле с темным паркетным полом, мультимедийным центром, белыми стенами, стандартным камином, фасадом камина из плитки и коричневым полом
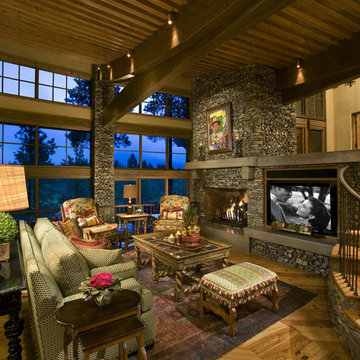
Traditional style mountain living room with built-in media wall, wood ceiling, and stone fireplace.
Architect: Urban Design Associates
Interior Designer: PHG Design & Development
Photo Credit: Dino Tonn
Гостиная:: освещение с мультимедийным центром – фото дизайна интерьера
5

