Гостиная:: освещение с любой отделкой стен – фото дизайна интерьера
Сортировать:
Бюджет
Сортировать:Популярное за сегодня
141 - 160 из 968 фото
1 из 3
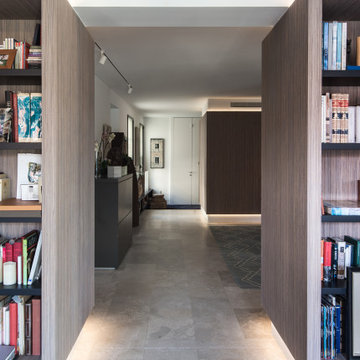
На фото: большая открытая гостиная комната в белых тонах с отделкой деревом:: освещение в современном стиле с с книжными шкафами и полками, белыми стенами, полом из известняка, серым полом и панелями на стенах
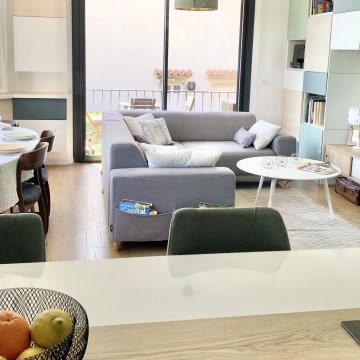
Cuisine ouverte, salon séjour et large terrasse en rotonde forment un seul et même espace cohérent et aux tons chatoyants ouvert sur le jardin de ville : De quoi être connecté à sa Cité
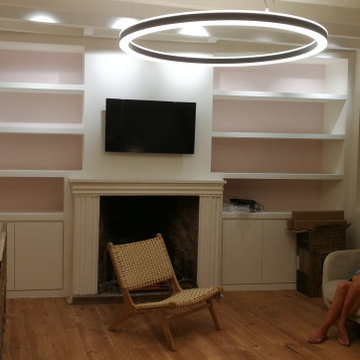
La partie salon mène au RDC et à l'étage des enfants
Le mur en pierre d'origine disposait de 2 fenêtres condamnées dans le passé, nous les avons transformées en niches déco et créé un bandeau horizontale qui agrandit visuellement l'espace relativement restreint.
Nous avons créé de part et d'autre de la cheminée deux éléments de bibliothèque avec rangements bas fermés. La TV prend place au dessus de la cheminée, le fond de la bibliothèque joue le rappel avec la cuisine puisqu'il reprend le même rose.
Le luminaire de 136cm de diamètre est un élément remarquable de la décoration, qui sera très prochainement complétée par le mobilier commandé pour le projet.
Un escalier colimaçon dessiné pour le projet prendra place pour accéder au R+2.
L'escalier menant au RDC existant très raide de type "pas japonais" reçoit désormais une main courante rétroéclairée dessinée pour le projet afin d'assurer la sécurité.
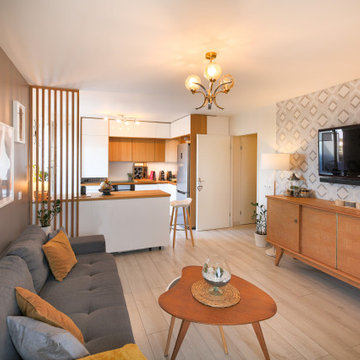
La cuisine venant d'être refaite, nous avons proposé une rénovation avec rafraichissement des murs en adéquation avec l'entrée, et en réaménageant l'espace avec le mobilier existant, dans un style scandinave, et en meublant un peu plus avec de la décoration.
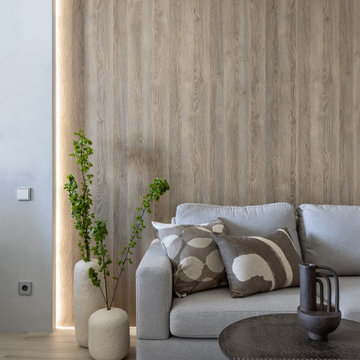
Идея дизайна: парадная гостиная комната среднего размера, в белых тонах с отделкой деревом:: освещение в современном стиле с коричневыми стенами, полом из керамической плитки, отдельно стоящим телевизором, зоной отдыха, бежевым полом и панелями на части стены

Идея дизайна: двухуровневая гостиная комната среднего размера:: освещение в стиле неоклассика (современная классика) с домашним баром, белыми стенами, темным паркетным полом, телевизором на стене, коричневым полом, балками на потолке и кирпичными стенами
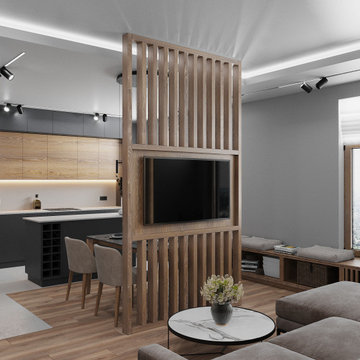
На фото: открытая гостиная комната среднего размера, в белых тонах с отделкой деревом:: освещение в современном стиле с домашним баром, серыми стенами, полом из ламината, телевизором на стене, коричневым полом, многоуровневым потолком и панелями на части стены без камина

Источник вдохновения для домашнего уюта: гостиная комната:: освещение в стиле модернизм
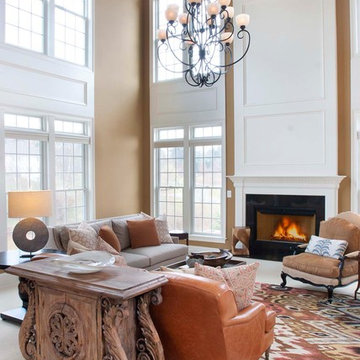
Источник вдохновения для домашнего уюта: парадная гостиная комната:: освещение в классическом стиле с стандартным камином, фасадом камина из камня, бежевым полом, кессонным потолком и панелями на части стены
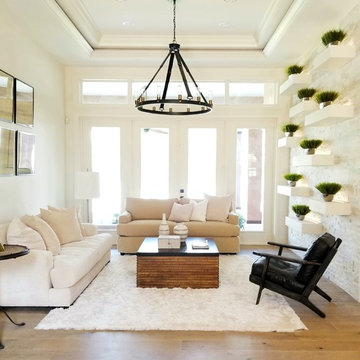
Стильный дизайн: гостиная комната:: освещение в морском стиле с белыми стенами, светлым паркетным полом и коричневым полом - последний тренд
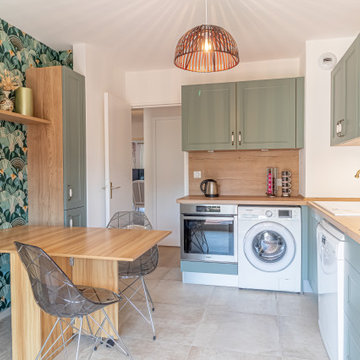
Projet de rénovation totale situé à Nice.
Projet qui me tenais à cœur, du fait que ma cliente récupérait l'appartement de ses parents décédés.
.
Souvenirs et vécu, il a fallu garder des meubles de style, tout en modernisant l'ensemble, et rénover tout l'appartement. Mais surtout de la couleur !
.
Accompagnée de tapissiers décorateurs pour la customisation des fauteuils, canapés et mobiliers, l'ensemble à été pensé par mes soins. Ma cliente n'avait aucune idée de comment transformer l'appartement, mais elle voulait de la couleur.
Rose poudré pour le salon, terracotta pour la chambre d'amis, du vert et un papier peint tropical pour la chambre principale, et le tour est joué.
La cuisine aux accents vintage et campagne, avec un papier peint venant donner l'aspect déco, et la salle de bain moderne esprit nature, ont été totalement repensées.
.
Ma cliente est ravie, elle ne cesse de me le dire, et c'est le principal. Appartement singulier, c'était un challenge et une satisfaction de sortir de mes standards habituels. En espérant que ça vous plaise autant qu'à nous.
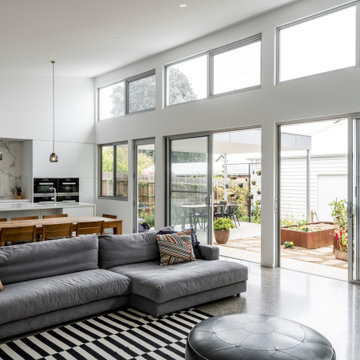
Spacious main/living room sharing with the kitchen and dining to create a large open space. Large doors and windows cover most of the wall opening up to the green backyard.
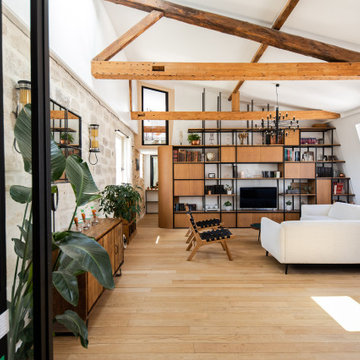
Источник вдохновения для домашнего уюта: гостиная комната в белых тонах с отделкой деревом:: освещение в современном стиле с белыми стенами, светлым паркетным полом, отдельно стоящим телевизором и балками на потолке
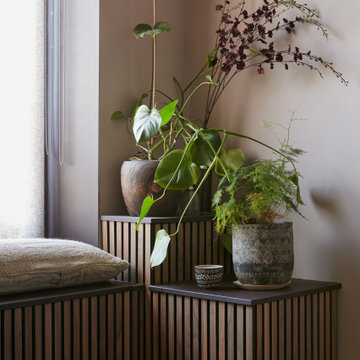
Источник вдохновения для домашнего уюта: маленькая парадная, изолированная гостиная комната:: освещение в восточном стиле с разноцветными стенами, полом из ламината, коричневым полом и панелями на части стены для на участке и в саду
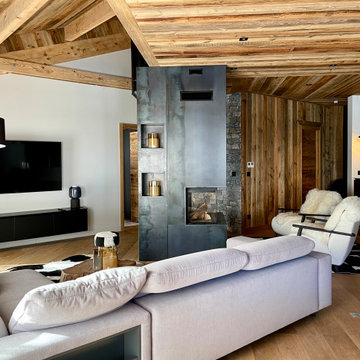
Свежая идея для дизайна: большая открытая гостиная комната в белых тонах с отделкой деревом:: освещение в стиле рустика с светлым паркетным полом, стандартным камином, фасадом камина из металла, телевизором на стене, деревянным потолком и деревянными стенами - отличное фото интерьера
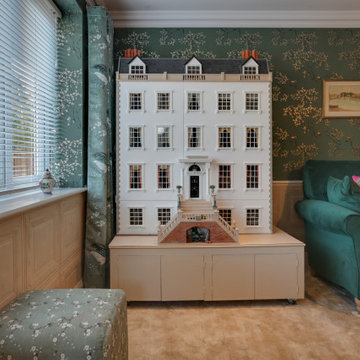
The luxurious lounge comes snug for martinis and watching films. In succulent Green and gold.
Needed to house the beautiful Edwardian Doll's house and have a space for entertainment.
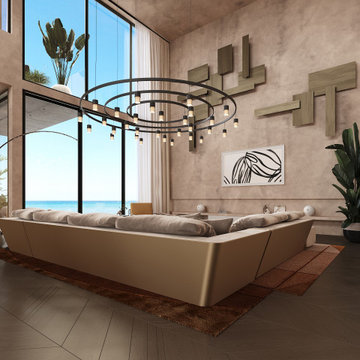
This project is governed by the luxury and abundance found everywhere. These are expressed through the materials chosen, the composition and the spaces. Indeed, the dimensions of this project make us directly understand the magnitude of the latter. With these magnificent ceiling heights of 5 meters embellished by suspended lights that fill and balance the space. We also find a lot of different marbles in the living room, the kitchen or on the walls of the bedroom which allows us once again to understand that this project had no real limits. It is in this kind of project that you can really express yourself and realize what you think would work best.
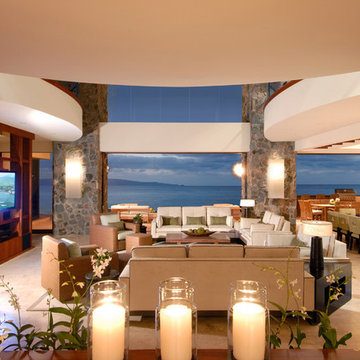
На фото: огромная открытая гостиная комната:: освещение в морском стиле с телевизором на стене
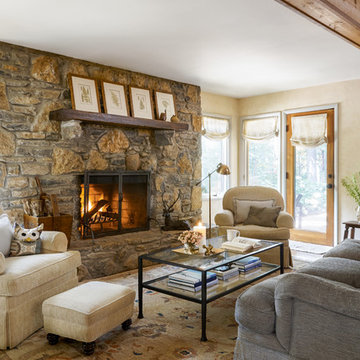
Living room designed for comfort. Traditional furnishings with a rustic cabin touch. Cozy fabrics and natural finishes.
На фото: большая изолированная гостиная комната:: освещение в стиле кантри с бежевыми стенами, паркетным полом среднего тона, стандартным камином, фасадом камина из камня и телевизором на стене
На фото: большая изолированная гостиная комната:: освещение в стиле кантри с бежевыми стенами, паркетным полом среднего тона, стандартным камином, фасадом камина из камня и телевизором на стене
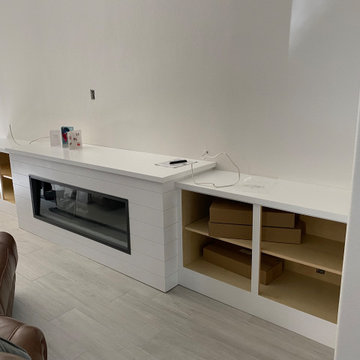
Design and construction of large entertainment unit with electric fireplace, storage cabinets and floating shelves. This remodel also included new tile floor and entire home paint
Гостиная:: освещение с любой отделкой стен – фото дизайна интерьера
8

