Гостиная:: освещение с коричневыми стенами – фото дизайна интерьера
Сортировать:
Бюджет
Сортировать:Популярное за сегодня
141 - 160 из 162 фото
1 из 3
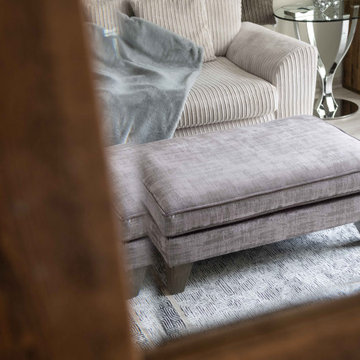
Jo wanted a neutral palette with a bit of bling
Источник вдохновения для домашнего уюта: парадная, изолированная гостиная комната среднего размера:: освещение в современном стиле с коричневыми стенами, полом из ламината, печью-буржуйкой, фасадом камина из кирпича, отдельно стоящим телевизором и серым полом
Источник вдохновения для домашнего уюта: парадная, изолированная гостиная комната среднего размера:: освещение в современном стиле с коричневыми стенами, полом из ламината, печью-буржуйкой, фасадом камина из кирпича, отдельно стоящим телевизором и серым полом
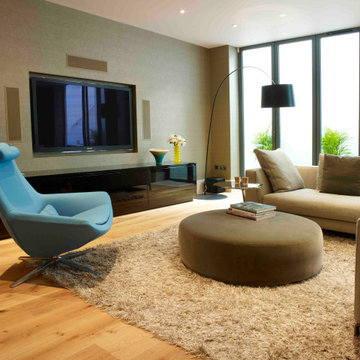
BASEMENT CONVERSION TO A LARGE VICTORIAN HOUSE IN SW18
Our clients required a full-footprint basement conversion under their large Victorian house in Wandsworth to provide additional accommodation and facilities for their growing family. Their basement comprises a large media room, playroom, utility with a secondary kitchen, guest bedroom and separate shower room. Full-height frameless glass wall panels allow light to pass right through the basement, and a stunning basement hallway gives the whole floor plan a strong sense of architectural purpose.
The basement design was executed by OLBC’s design team, from planning consent for the basement excavation, floor plans to finishing touches including beautiful wallpapers and a mother of pearl tile detail in the hallway. The end result is a spectacular cutting-edge basement, flooded with light: inviting, bright and spacious.
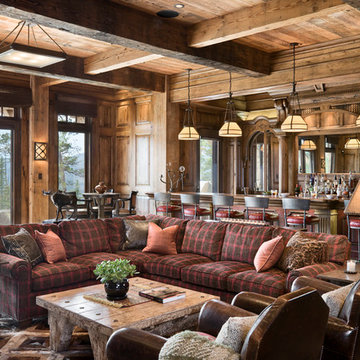
Идея дизайна: открытая гостиная комната:: освещение в стиле рустика с домашним баром и коричневыми стенами без камина
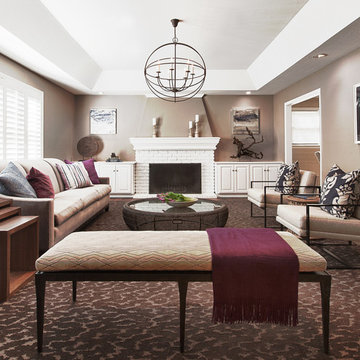
Пример оригинального дизайна: большая парадная, изолированная гостиная комната:: освещение в современном стиле с коричневыми стенами, паркетным полом среднего тона, стандартным камином, фасадом камина из кирпича и коричневым полом
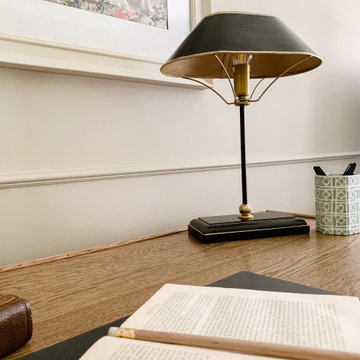
The brief was to transform the apartment into a functional and comfortable home, suitable for everyday living; a place of warmth and true homeliness. Excitingly, we were encouraged to be brave and bold with colour, and so we took inspiration from the beautiful garden of England; Kent . We opted for a palette of French greys, Farrow and Ball's warm neutrals, rich textures and textiles. We hope you like the result as much as we did!
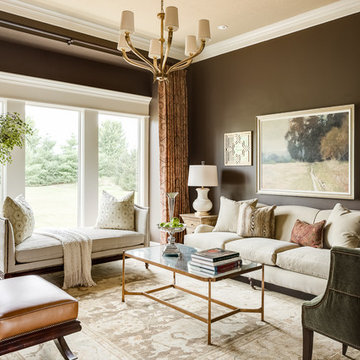
На фото: парадная, изолированная гостиная комната среднего размера:: освещение в классическом стиле с коричневыми стенами и паркетным полом среднего тона без камина, телевизора с
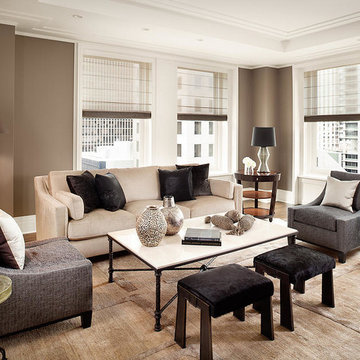
Interior design by Ignacio Valero, Window treatments measured, executed, and installed by Dezign Sewing Inc.
Стильный дизайн: большая парадная, изолированная гостиная комната:: освещение в современном стиле с коричневыми стенами и ковровым покрытием без камина, телевизора - последний тренд
Стильный дизайн: большая парадная, изолированная гостиная комната:: освещение в современном стиле с коричневыми стенами и ковровым покрытием без камина, телевизора - последний тренд

Basement living room extension with floor to ceiling sliding doors, plywood panelling a stone tile feature wall (with integrated TV) and concrete/wood flooring to create an inside-outside living space.
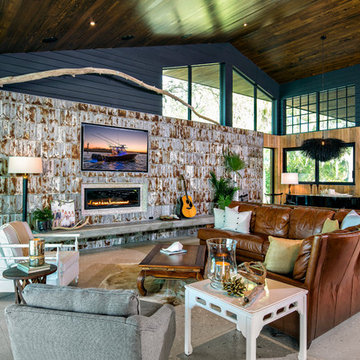
На фото: открытая гостиная комната:: освещение в стиле рустика с коричневыми стенами, горизонтальным камином, телевизором на стене и серым полом
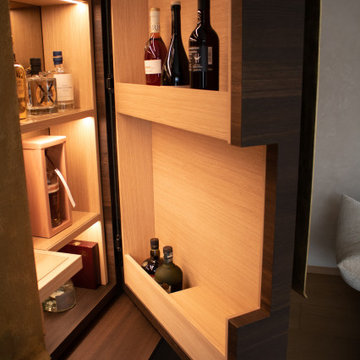
Detail Barschranktür. Man sieht die filigran in Eiche gearbeiteten Einsätze.
Пример оригинального дизайна: огромная открытая гостиная комната:: освещение в стиле модернизм с домашним баром, коричневыми стенами, паркетным полом среднего тона, коричневым полом, потолком с обоями и обоями на стенах без камина, телевизора
Пример оригинального дизайна: огромная открытая гостиная комната:: освещение в стиле модернизм с домашним баром, коричневыми стенами, паркетным полом среднего тона, коричневым полом, потолком с обоями и обоями на стенах без камина, телевизора
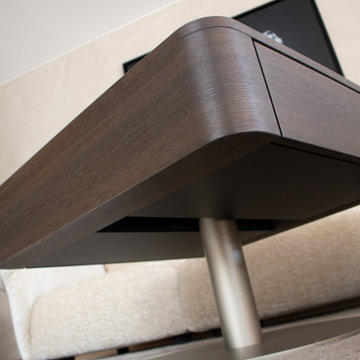
hochwertiger Couchtisch mit Messingeinsatz (angelehnt an Barschrank). Dieser besitzt abgerundete Ecken sowie einen versteckten Schubkasten. Der Tisch lässt sich dank des Fußes um 180 Grad drehen.
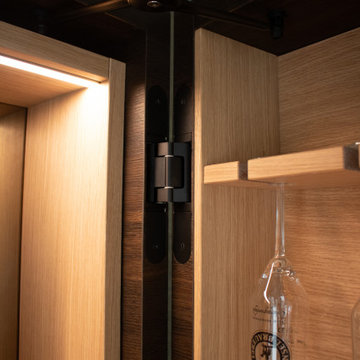
Detail Barschranktür. Man sieht den filigranen Beschlag, sowie den speziell an die Gläser angepassten Einsatz. Die LED-Beleuchtung erhellt den gesamten Schrank.
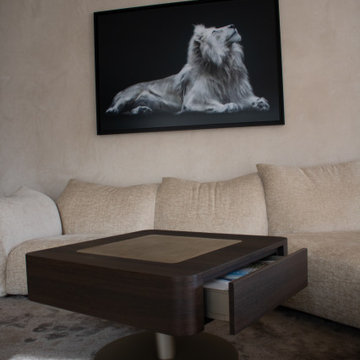
hochwertiger Couchtisch mit Messingeinsatz (angelehnt an Barschrank). Dieser besitzt abgerundete Ecken sowie einen versteckten Schubkasten. Der Tisch lässt sich dank des Fußes um 180 Grad drehen.
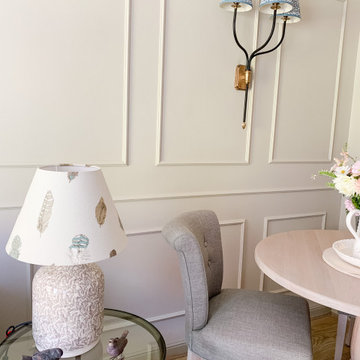
The brief was to transform the apartment into a functional and comfortable home, suitable for everyday living; a place of warmth and true homeliness. Excitingly, we were encouraged to be brave and bold with colour, and so we took inspiration from the beautiful garden of England; Kent . We opted for a palette of French greys, Farrow and Ball's warm neutrals, rich textures and textiles. We hope you like the result as much as we did!
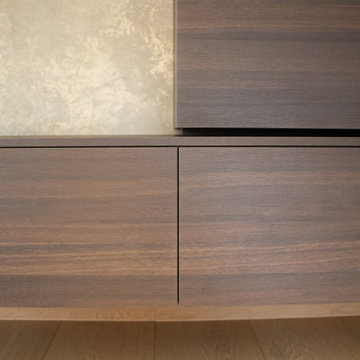
Ansicht des wandhängenden Wohnzimmermöbels in Räuchereiche. Barschrank in geschlossenem Zustand. Sideboard mit geschlossenen Schubkasten. Sehr schön zu sehen ist hier, dass die Holzmaserung durchlaufend ist.
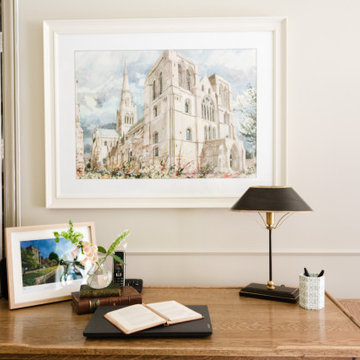
The brief was to transform the apartment into a functional and comfortable home, suitable for everyday living; a place of warmth and true homeliness. Excitingly, we were encouraged to be brave and bold with colour, and so we took inspiration from the beautiful garden of England; Kent . We opted for a palette of French greys, Farrow and Ball's warm neutrals, rich textures and textiles. We hope you like the result as much as we did!
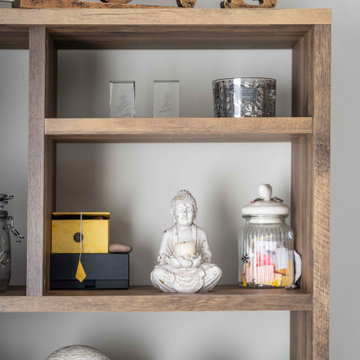
Jo wanted a neutral palette with a bit of bling
Пример оригинального дизайна: парадная, изолированная гостиная комната среднего размера:: освещение в современном стиле с коричневыми стенами, полом из ламината, печью-буржуйкой, фасадом камина из кирпича, отдельно стоящим телевизором и серым полом
Пример оригинального дизайна: парадная, изолированная гостиная комната среднего размера:: освещение в современном стиле с коричневыми стенами, полом из ламината, печью-буржуйкой, фасадом камина из кирпича, отдельно стоящим телевизором и серым полом
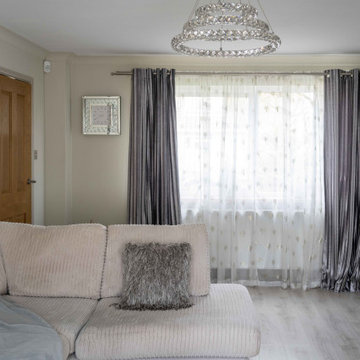
Jo wanted a neutral palette with a bit of bling
Стильный дизайн: парадная, изолированная гостиная комната среднего размера:: освещение в современном стиле с коричневыми стенами, полом из ламината, печью-буржуйкой, фасадом камина из кирпича, отдельно стоящим телевизором и серым полом - последний тренд
Стильный дизайн: парадная, изолированная гостиная комната среднего размера:: освещение в современном стиле с коричневыми стенами, полом из ламината, печью-буржуйкой, фасадом камина из кирпича, отдельно стоящим телевизором и серым полом - последний тренд
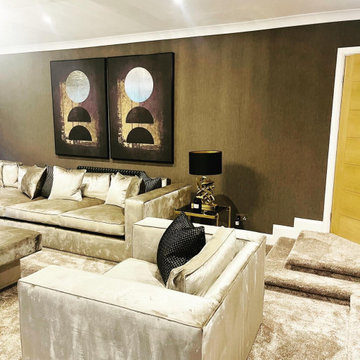
To create a luxurious living room, I embarked on a meticulous design that involved selecting opulent materials, elegant furnishings and sophisticated accents. I began by choosing a neutral colour scheme to add sophistication. Luxurious velvet sofas were carefully curated to enhance comfort and style, while statement pieces light the crystal chandelier and artwork added a touch of glamour. By paying attention to every detail and incorporating elements of luxury and refinement, I successfully created a sumptuous living room that exudes sophistication and elegance, providing a sanctuary for relaxation and indulgence.
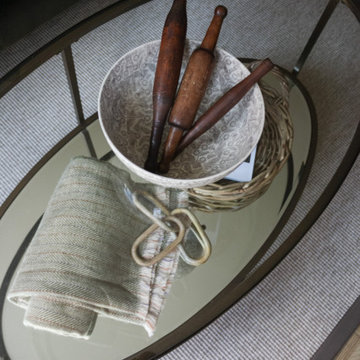
The brief was to transform the apartment into a functional and comfortable home, suitable for everyday living; a place of warmth and true homeliness. Excitingly, we were encouraged to be brave and bold with colour, and so we took inspiration from the beautiful garden of England; Kent . We opted for a palette of French greys, Farrow and Ball's warm neutrals, rich textures and textiles. We hope you like the result as much as we did!
Гостиная:: освещение с коричневыми стенами – фото дизайна интерьера
8

