Гостиная:: освещение с фасадом камина из плитки – фото дизайна интерьера
Сортировать:
Бюджет
Сортировать:Популярное за сегодня
41 - 60 из 287 фото
1 из 3
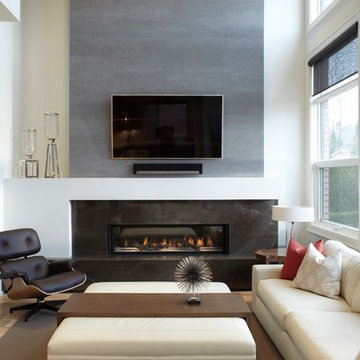
Fabric and leather come together in this modern family room with linear fireplace.
Свежая идея для дизайна: открытая гостиная комната среднего размера:: освещение в стиле модернизм с белыми стенами, светлым паркетным полом, горизонтальным камином, фасадом камина из плитки и телевизором на стене - отличное фото интерьера
Свежая идея для дизайна: открытая гостиная комната среднего размера:: освещение в стиле модернизм с белыми стенами, светлым паркетным полом, горизонтальным камином, фасадом камина из плитки и телевизором на стене - отличное фото интерьера
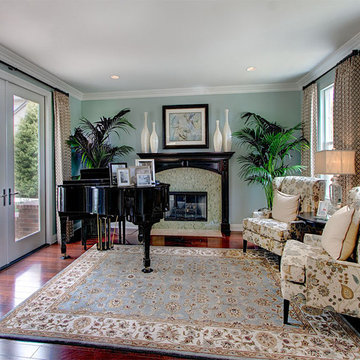
Свежая идея для дизайна: гостиная комната:: освещение в классическом стиле с фасадом камина из плитки и ковром на полу - отличное фото интерьера
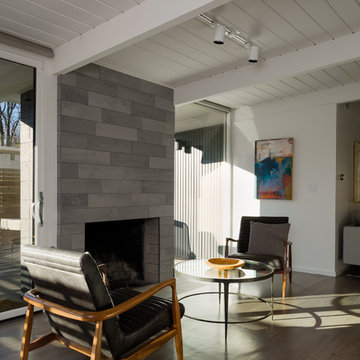
JC Buck Photography
Стильный дизайн: открытая гостиная комната:: освещение в стиле ретро с паркетным полом среднего тона, стандартным камином и фасадом камина из плитки - последний тренд
Стильный дизайн: открытая гостиная комната:: освещение в стиле ретро с паркетным полом среднего тона, стандартным камином и фасадом камина из плитки - последний тренд
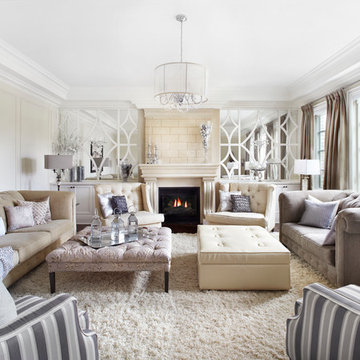
Пример оригинального дизайна: изолированная, парадная гостиная комната среднего размера:: освещение в стиле неоклассика (современная классика) с белыми стенами, стандартным камином, ковровым покрытием, фасадом камина из плитки и белым полом без телевизора
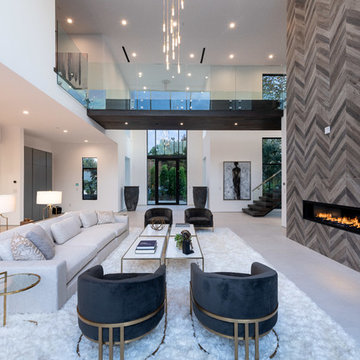
Пример оригинального дизайна: парадная, открытая гостиная комната:: освещение в современном стиле с горизонтальным камином, фасадом камина из плитки и белым полом
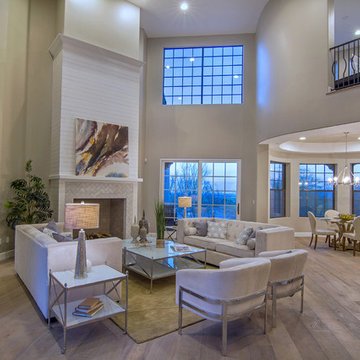
OnView360.com
На фото: большая парадная, открытая гостиная комната:: освещение в стиле неоклассика (современная классика) с коричневыми стенами, паркетным полом среднего тона, стандартным камином, фасадом камина из плитки и коричневым полом без телевизора
На фото: большая парадная, открытая гостиная комната:: освещение в стиле неоклассика (современная классика) с коричневыми стенами, паркетным полом среднего тона, стандартным камином, фасадом камина из плитки и коричневым полом без телевизора
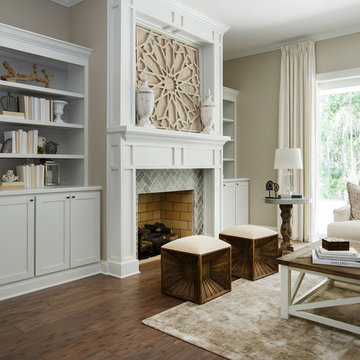
Источник вдохновения для домашнего уюта: парадная, открытая гостиная комната среднего размера:: освещение в классическом стиле с бежевыми стенами, темным паркетным полом, стандартным камином, фасадом камина из плитки и коричневым полом
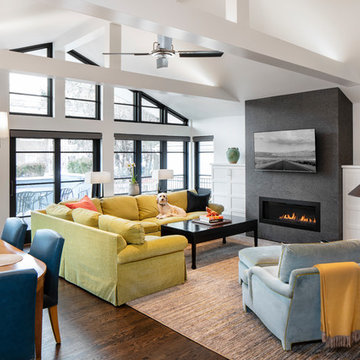
The family room was totally gutted and expanded. The fireplace is the main focal point in the room. Remote controlled shades are located at the top of the horizontal band of windows. Ceiling fans help cool the room in the summer.
A.J. Brown Photography
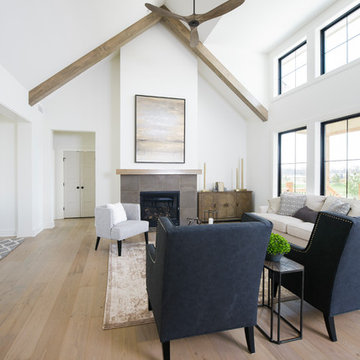
Shane Organ Photo
Пример оригинального дизайна: гостиная комната:: освещение в стиле неоклассика (современная классика) с белыми стенами, светлым паркетным полом, стандартным камином, фасадом камина из плитки и бежевым полом
Пример оригинального дизайна: гостиная комната:: освещение в стиле неоклассика (современная классика) с белыми стенами, светлым паркетным полом, стандартным камином, фасадом камина из плитки и бежевым полом
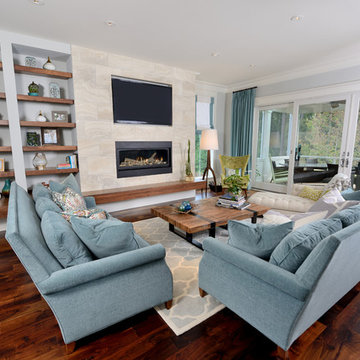
Designed and built by Terramor Homes in Raleigh, NC. This open design concept was an exciting challenge. Kitchen, Family Room and Large Eat in Kitchen are entirely open to each other for family enjoyment. When we enjoy a large family gathering, we envisioned it to be while enjoying the view of the woods, greenway and river seen from the back of the home. Since most of our gatherings extend past single table seating spaces, we wanted to plan properly for spill over onto the huge screened porch that adjoins all of the rooms for extended seating that remains all-inclusive. The screened porch is accessible from the dining area, but more impressively, by a 16 foot wide sliding glass door across the back wall of the Family Room. When fully opened, an 8 foot wide opening is created- making a complete extension of our living and eating areas fully integrated.
M. Eric Honeycutt
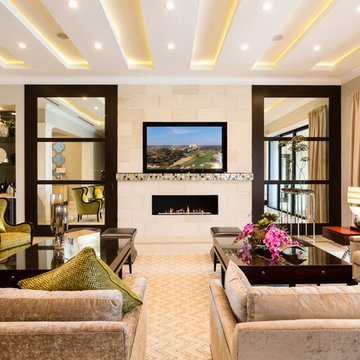
Стильный дизайн: изолированная гостиная комната среднего размера:: освещение в стиле модернизм с домашним баром, бежевыми стенами, ковровым покрытием, горизонтальным камином, фасадом камина из плитки, телевизором на стене и бежевым полом - последний тренд
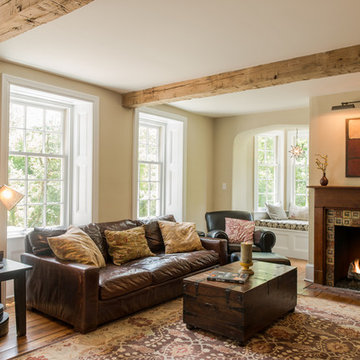
Angle Eye Photography,
Period Architecture, Ltd.
Пример оригинального дизайна: изолированная гостиная комната:: освещение в классическом стиле с фасадом камина из плитки, бежевыми стенами, паркетным полом среднего тона и стандартным камином без телевизора
Пример оригинального дизайна: изолированная гостиная комната:: освещение в классическом стиле с фасадом камина из плитки, бежевыми стенами, паркетным полом среднего тона и стандартным камином без телевизора
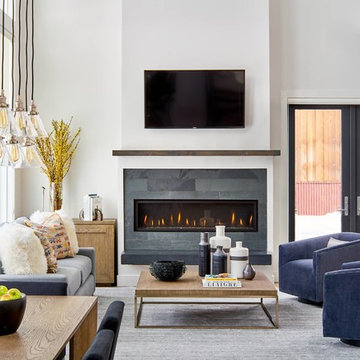
Photo by David Patterson
Источник вдохновения для домашнего уюта: открытая гостиная комната:: освещение в современном стиле с белыми стенами, паркетным полом среднего тона, горизонтальным камином, фасадом камина из плитки, телевизором на стене и ковром на полу
Источник вдохновения для домашнего уюта: открытая гостиная комната:: освещение в современном стиле с белыми стенами, паркетным полом среднего тона, горизонтальным камином, фасадом камина из плитки, телевизором на стене и ковром на полу

Interior Design by Blackband Design
Photography by Tessa Neustadt
На фото: огромная парадная, открытая гостиная комната:: освещение в современном стиле с белыми стенами, полом из известняка, двусторонним камином, фасадом камина из плитки и телевизором на стене
На фото: огромная парадная, открытая гостиная комната:: освещение в современном стиле с белыми стенами, полом из известняка, двусторонним камином, фасадом камина из плитки и телевизором на стене
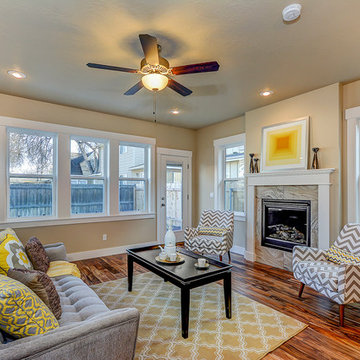
Пример оригинального дизайна: большая парадная, изолированная гостиная комната:: освещение в стиле неоклассика (современная классика) с бежевыми стенами, паркетным полом среднего тона, стандартным камином, фасадом камина из плитки и коричневым полом без телевизора

Formal sitting room for entertainment. Home owners chose an accent blue furniture and gold details. Bespoke integrated floating shelves with tile backdrop was a requirement to expose many souvenirs from World wide travel.
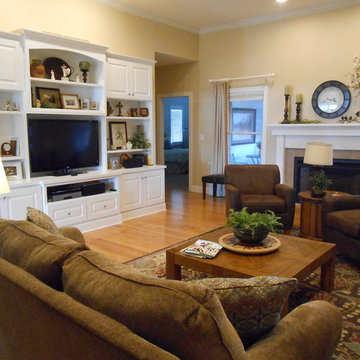
Свежая идея для дизайна: изолированная гостиная комната среднего размера:: освещение в классическом стиле с бежевыми стенами, светлым паркетным полом, стандартным камином, фасадом камина из плитки, мультимедийным центром и бежевым полом - отличное фото интерьера
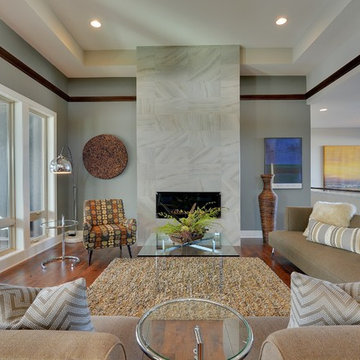
Стильный дизайн: открытая гостиная комната среднего размера:: освещение в современном стиле с серыми стенами, горизонтальным камином, фасадом камина из плитки и паркетным полом среднего тона - последний тренд
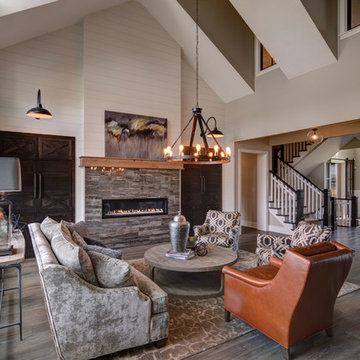
Beautiful high ceiling that lets an abundance of natural light in and travels through to the windows upstairs. Amazing shiplap wood sliding creates a focal point for guests as they process the small details in this large space.
Photo by: Thomas Graham
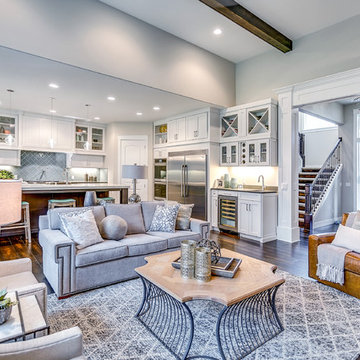
The Aerius - Modern Craftsman in Ridgefield Washington by Cascade West Development Inc.
Upon opening the 8ft tall door and entering the foyer an immediate display of light, color and energy is presented to us in the form of 13ft coffered ceilings, abundant natural lighting and an ornate glass chandelier. Beckoning across the hall an entrance to the Great Room is beset by the Master Suite, the Den, a central stairway to the Upper Level and a passageway to the 4-bay Garage and Guest Bedroom with attached bath. Advancement to the Great Room reveals massive, built-in vertical storage, a vast area for all manner of social interactions and a bountiful showcase of the forest scenery that allows the natural splendor of the outside in. The sleek corner-kitchen is composed with elevated countertops. These additional 4in create the perfect fit for our larger-than-life homeowner and make stooping and drooping a distant memory. The comfortable kitchen creates no spatial divide and easily transitions to the sun-drenched dining nook, complete with overhead coffered-beam ceiling. This trifecta of function, form and flow accommodates all shapes and sizes and allows any number of events to be hosted here. On the rare occasion more room is needed, the sliding glass doors can be opened allowing an out-pour of activity. Almost doubling the square-footage and extending the Great Room into the arboreous locale is sure to guarantee long nights out under the stars.
Cascade West Facebook: https://goo.gl/MCD2U1
Cascade West Website: https://goo.gl/XHm7Un
These photos, like many of ours, were taken by the good people of ExposioHDR - Portland, Or
Exposio Facebook: https://goo.gl/SpSvyo
Exposio Website: https://goo.gl/Cbm8Ya
Гостиная:: освещение с фасадом камина из плитки – фото дизайна интерьера
3

