Гостиная:: освещение с фасадом камина из кирпича – фото дизайна интерьера
Сортировать:
Бюджет
Сортировать:Популярное за сегодня
101 - 120 из 251 фото
1 из 3

Shawnee homeowners contacted Arlene Ladegaard of Design Connection, Inc. to update their family room which featured all golden oak cabinetry and trim. The furnishings represented the mid-century with well-worn furniture and outdated colors.
The homeowners treasured a few wood pieces that they had artfully chosen for their interest. They wanted to keep these and incorporate them into the new look. These pieces anchored the selection of the new furniture and the design of the remodeled family room.
Because the family room was part of a first floor remodel and the space flowed from one room to the next, the colors in each room needed to blend together. The paint colors tied the rooms together seamlessly. The wood trim was sprayed white and the walls painted a warm soothing gray. The fireplace was painted a darker gray.
A floor plan was created for all the furnishings to meet the homeowners’ preference for comfortable chairs that would focus on the fireplace and television. The design team placed the TV above the mantel for easy viewing from all angles of the room. The team also chose upholstered pieces for their comfort and well-wearing fabrics while ensuring that the older traditional pieces mingled well with the contemporary lamps and new end tables. An area rug anchored the room and gold and warm gray tones add richness and warmth to the new color scheme.
Hunter Douglas wood blinds finished in white to blend with the trim color completed the remodel of this beautiful and updated transitional room.
Design Connection Inc. of Overland Park provided space planning, remodeling, painting, furniture, area rugs, accessories, project management and paint and stain colors.
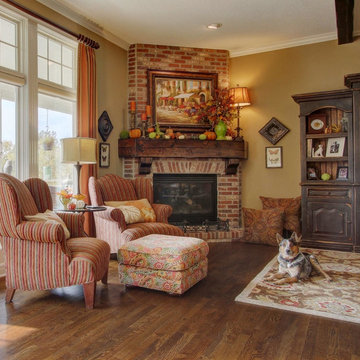
Пример оригинального дизайна: большая парадная, изолированная гостиная комната:: освещение в средиземноморском стиле с бежевыми стенами, темным паркетным полом, угловым камином, фасадом камина из кирпича и отдельно стоящим телевизором
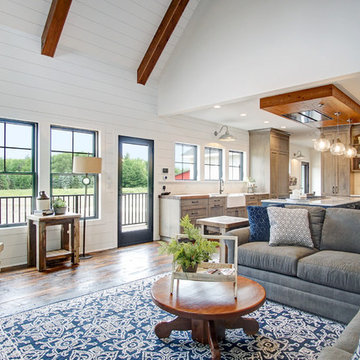
Location: Spring Lake Township, MI, USA
Troxel Custom Homes
Living room designed with keeping the view in mind, with the kitchen beyond.
Пример оригинального дизайна: открытая гостиная комната:: освещение в стиле кантри с белыми стенами, темным паркетным полом, угловым камином, фасадом камина из кирпича и коричневым полом
Пример оригинального дизайна: открытая гостиная комната:: освещение в стиле кантри с белыми стенами, темным паркетным полом, угловым камином, фасадом камина из кирпича и коричневым полом
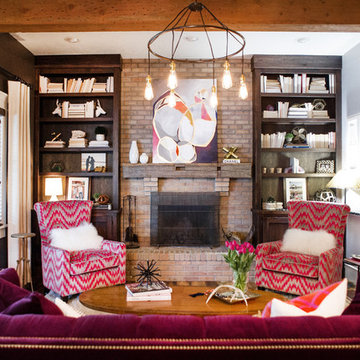
Allison Corona Photograpahy
На фото: маленькая гостиная комната:: освещение в стиле фьюжн с с книжными шкафами и полками, стандартным камином и фасадом камина из кирпича без телевизора для на участке и в саду
На фото: маленькая гостиная комната:: освещение в стиле фьюжн с с книжными шкафами и полками, стандартным камином и фасадом камина из кирпича без телевизора для на участке и в саду
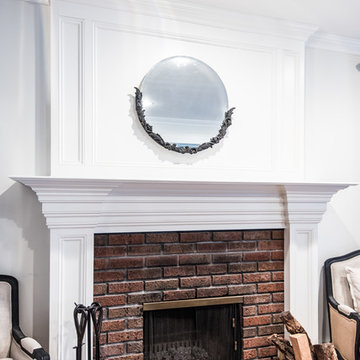
Architectural Design Services Provided - Existing interior wall between kitchen and dining room was removed to create an open plan concept. Custom cabinetry layout was designed to meet Client's specific cooking and entertaining needs. New, larger open plan space will accommodate guest while entertaining. New custom fireplace surround was designed which includes intricate beaded mouldings to compliment the home's original Colonial Style. Second floor bathroom was renovated and includes modern fixtures, finishes and colors that are pleasing to the eye.
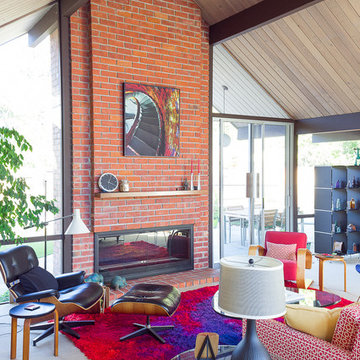
Kameron Williams
На фото: гостиная комната:: освещение в стиле ретро с фасадом камина из кирпича
На фото: гостиная комната:: освещение в стиле ретро с фасадом камина из кирпича
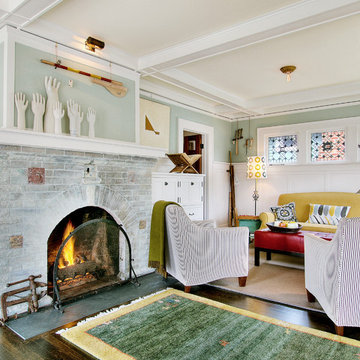
Идея дизайна: гостиная комната:: освещение в стиле фьюжн с синими стенами, темным паркетным полом, стандартным камином и фасадом камина из кирпича без телевизора
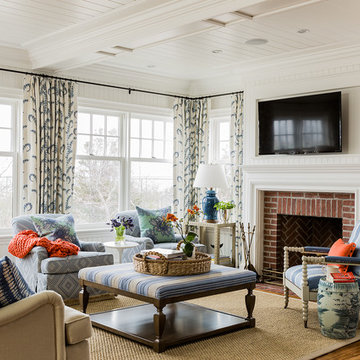
This ocean-front shingled Gambrel style house is home to a young family with little kids who lead an active, outdoor lifestyle. My goal was to create a bespoke, colorful and eclectic interior that looked sophisticated and fresh, but that was tough enough to withstand salt, sand and wet kids galore. The palette of coral and blue is an obvious choice, but we tried to translate it into a less expected, slightly updated way, hence the front door! Liberal use of indoor-outdoor fabrics created a seamless appearance while preserving the utility needed for this full time seaside residence.
photo: Michael J Lee Photography
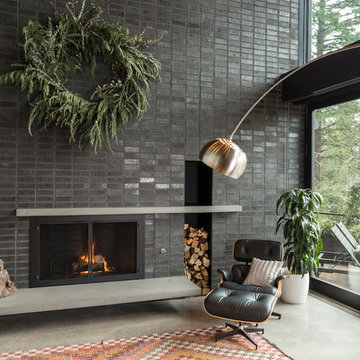
Living room
Built Photo
Свежая идея для дизайна: большая открытая гостиная комната:: освещение в стиле ретро с белыми стенами, бетонным полом, стандартным камином, фасадом камина из кирпича и серым полом без телевизора - отличное фото интерьера
Свежая идея для дизайна: большая открытая гостиная комната:: освещение в стиле ретро с белыми стенами, бетонным полом, стандартным камином, фасадом камина из кирпича и серым полом без телевизора - отличное фото интерьера
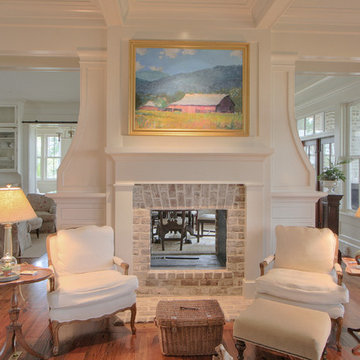
Стильный дизайн: гостиная комната:: освещение в классическом стиле с белыми стенами, темным паркетным полом, двусторонним камином и фасадом камина из кирпича - последний тренд
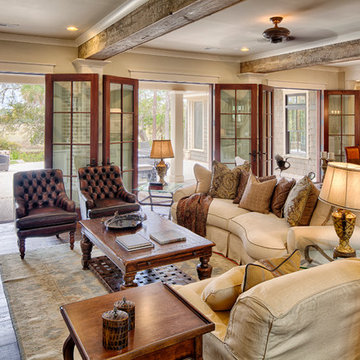
With porches on every side, the “Georgetown” is designed for enjoying the natural surroundings. The main level of the home is characterized by wide open spaces, with connected kitchen, dining, and living areas, all leading onto the various outdoor patios. The main floor master bedroom occupies one entire wing of the home, along with an additional bedroom suite. The upper level features two bedroom suites and a bunk room, with space over the detached garage providing a private guest suite.
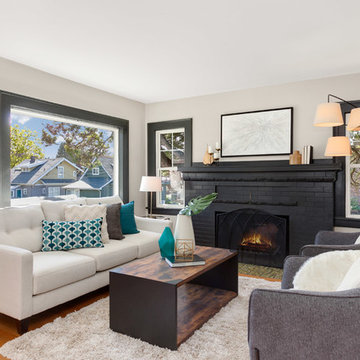
Living room with white sofa, grey accent chairs, and black fireplace and trimming.
На фото: парадная, изолированная гостиная комната среднего размера:: освещение в стиле неоклассика (современная классика) с паркетным полом среднего тона, стандартным камином, фасадом камина из кирпича и белыми стенами с
На фото: парадная, изолированная гостиная комната среднего размера:: освещение в стиле неоклассика (современная классика) с паркетным полом среднего тона, стандартным камином, фасадом камина из кирпича и белыми стенами с
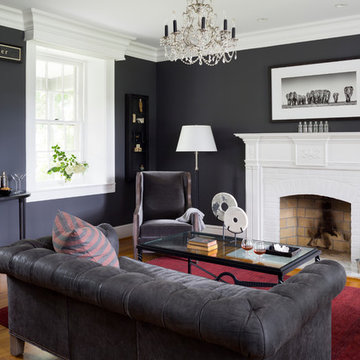
This 1850s farmhouse in the country outside NY underwent a dramatic makeover! Dark wood molding was painted white, shiplap added to the walls, wheat-colored grasscloth installed, and carpets torn out to make way for natural stone and heart pine flooring. We based the palette on quintessential American colors: red, white, and navy. Rooms that had been dark were filled with light and became the backdrop for cozy fabrics, wool rugs, and a collection of art and curios.
Photography: Stacy Zarin Goldberg
See this project featured in Home & Design Magazine here: http://www.homeanddesign.com/2016/12/21/farmhouse-fresh
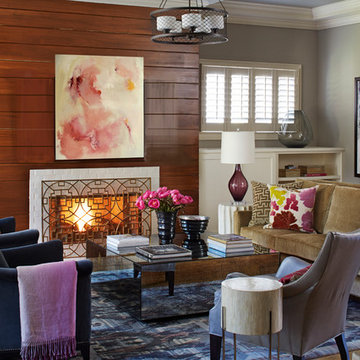
In their once traditional living room, we chose contemporary furniture with rich fabrics and luxe details. A warm fire draws one into the space while the pops of fuchsia make the room feel playful and fresh.
Photographer: Mali Azima
Stylist: Eleanor Roper
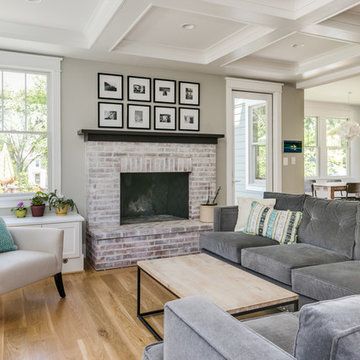
Jenn Verrier
Источник вдохновения для домашнего уюта: гостиная комната:: освещение в стиле неоклассика (современная классика) с с книжными шкафами и полками, белыми стенами, светлым паркетным полом, стандартным камином и фасадом камина из кирпича
Источник вдохновения для домашнего уюта: гостиная комната:: освещение в стиле неоклассика (современная классика) с с книжными шкафами и полками, белыми стенами, светлым паркетным полом, стандартным камином и фасадом камина из кирпича
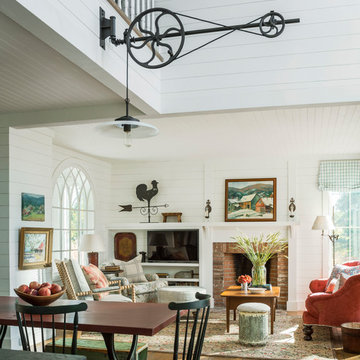
Пример оригинального дизайна: открытая гостиная комната:: освещение в стиле кантри с белыми стенами, паркетным полом среднего тона, стандартным камином, фасадом камина из кирпича, телевизором на стене и коричневым полом
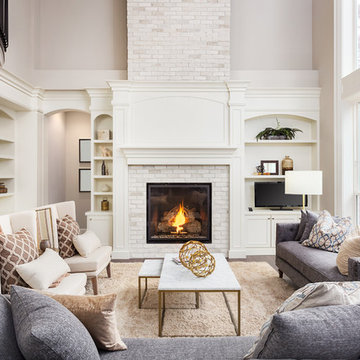
Стильный дизайн: гостиная комната:: освещение в стиле неоклассика (современная классика) с серыми стенами, темным паркетным полом, стандартным камином, фасадом камина из кирпича и коричневым полом - последний тренд
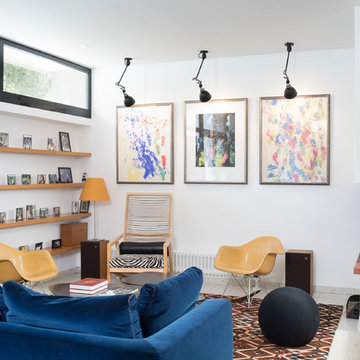
JEREMIE BLANCFENE
Идея дизайна: гостиная комната:: освещение в современном стиле с белыми стенами, угловым камином, фасадом камина из кирпича и белым полом
Идея дизайна: гостиная комната:: освещение в современном стиле с белыми стенами, угловым камином, фасадом камина из кирпича и белым полом
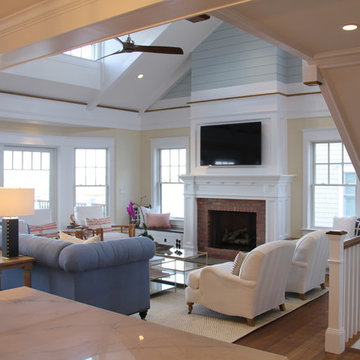
Todd Tully Danner, AIA
Источник вдохновения для домашнего уюта: большая парадная, открытая гостиная комната:: освещение в морском стиле с паркетным полом среднего тона, стандартным камином, фасадом камина из кирпича, телевизором на стене, бежевыми стенами и коричневым полом
Источник вдохновения для домашнего уюта: большая парадная, открытая гостиная комната:: освещение в морском стиле с паркетным полом среднего тона, стандартным камином, фасадом камина из кирпича, телевизором на стене, бежевыми стенами и коричневым полом

Living, Dining and Foyer
Свежая идея для дизайна: маленькая парадная, открытая гостиная комната:: освещение в классическом стиле с темным паркетным полом, бежевыми стенами, стандартным камином и фасадом камина из кирпича для на участке и в саду - отличное фото интерьера
Свежая идея для дизайна: маленькая парадная, открытая гостиная комната:: освещение в классическом стиле с темным паркетным полом, бежевыми стенами, стандартным камином и фасадом камина из кирпича для на участке и в саду - отличное фото интерьера
Гостиная:: освещение с фасадом камина из кирпича – фото дизайна интерьера
6

