Гостиная:: освещение с домашним баром – фото дизайна интерьера
Сортировать:
Бюджет
Сортировать:Популярное за сегодня
121 - 140 из 192 фото
1 из 3
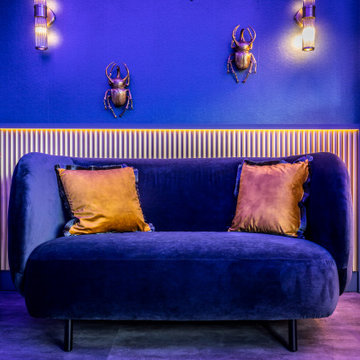
The stunning window makes the most fantastic alternative seating for the room. There are low-level
bespoke floor cushions with backs for comfort to line this space which doubles as a chill-out space or a place to
play board games. The space is intended to be a fun place both adults and young people can come together. It is a playful bar and media room. The design is an eclectic design to transform an existing playroom to accommodate a young adult hang out and a bar in a family home. The contemporary and luxurious interior design was achieved on a budget. Riverstone Paint Matt bar and blue media room with metallic panelling. Interior design for well being. Creating a healthy home to suit the individual style of the owners.
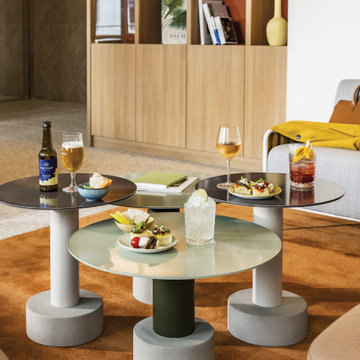
Design de l'hôtel Okko à Nice, une atmosphère chaleureuse qui combine tons occres, matériaux naturels, mobilier contemporain le tout rehaussé de quelques touches de laiton.
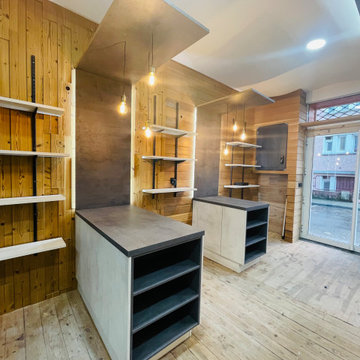
Пример оригинального дизайна: открытая, серо-белая гостиная комната:: освещение в стиле ретро с домашним баром, светлым паркетным полом и деревянными стенами без камина
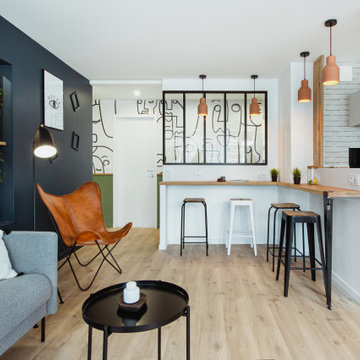
Свежая идея для дизайна: открытая гостиная комната среднего размера:: освещение в скандинавском стиле с домашним баром, синими стенами и светлым паркетным полом без телевизора - отличное фото интерьера
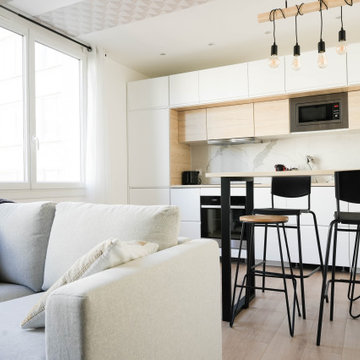
La salle de séjour de cet appartement est composé d'un très joli salon ouvert sur la cuisine blanche linéaire.
Стильный дизайн: открытая гостиная комната среднего размера:: освещение в современном стиле с домашним баром, белыми стенами, светлым паркетным полом, мультимедийным центром, бежевым полом и потолком с обоями без камина - последний тренд
Стильный дизайн: открытая гостиная комната среднего размера:: освещение в современном стиле с домашним баром, белыми стенами, светлым паркетным полом, мультимедийным центром, бежевым полом и потолком с обоями без камина - последний тренд
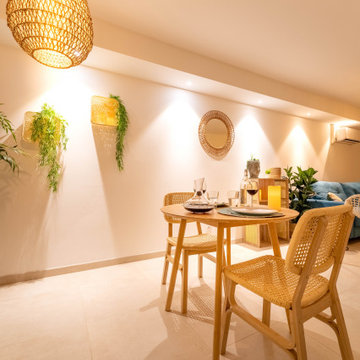
Источник вдохновения для домашнего уюта: большая открытая гостиная комната:: освещение в морском стиле с домашним баром, белыми стенами, полом из керамической плитки, телевизором на стене и бежевым полом без камина
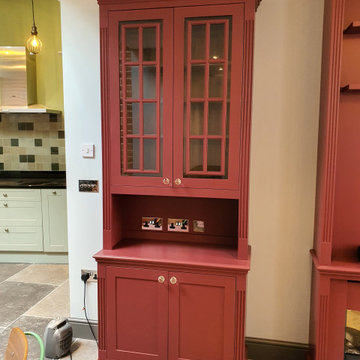
Идея дизайна: открытая гостиная комната среднего размера:: освещение в современном стиле с домашним баром, красными стенами, полом из сланца, фасадом камина из дерева, отдельно стоящим телевизором и серым полом
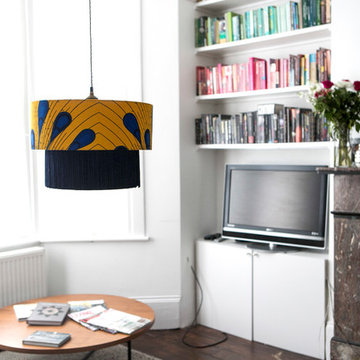
Handmade peacock fringed lampshade perfect for living and dining rooms for a pop of colour
На фото: гостиная комната среднего размера:: освещение в стиле фьюжн с домашним баром с
На фото: гостиная комната среднего размера:: освещение в стиле фьюжн с домашним баром с
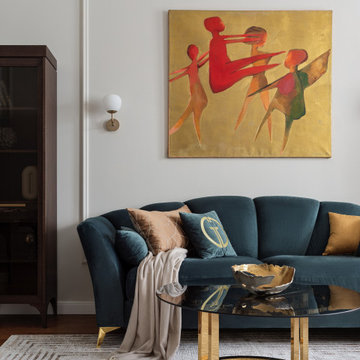
Гостиная делится на 2 зоны: гостевая зона, где хозяева могут расслабиться со своими друзьями и выпить по бокалу игристого, и небольшое рабочее место для хозяйки.
Здесь автор использовала мебель российских производителей:
Диван и кресла - Garda Decor, работают на контрасте.
Стеллажи и рабочий стол- Danton home. Стол также имеет интересную систему скрытого хранения, например можно хранить различные бумаги в центральном отделении.
Так как в Санкт-Петербурге маловато солнца, автору дискомфортно находится в полутемных помещениях, она использовала как можно больше искусственного освещения.
В гостиной два сценария:
Вечерний и дневной.
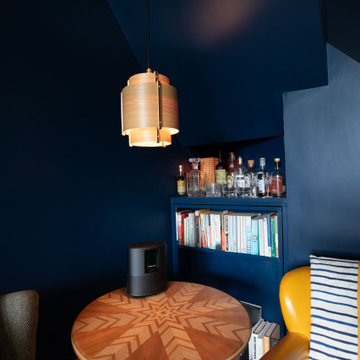
Over the armchairs, a timeless Tom Raffield pendant light design has been installed, looking very sumptuous and stylish. Renovation by Absolute Project Management
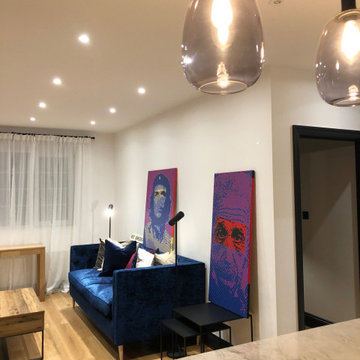
Источник вдохновения для домашнего уюта: большая гостиная комната:: освещение в стиле модернизм с домашним баром, белыми стенами, светлым паркетным полом и бежевым полом
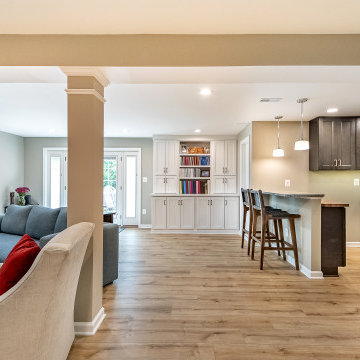
Cozy family room with vinyl flooring, recessed lights and fireplace.
Свежая идея для дизайна: открытая гостиная комната среднего размера:: освещение в стиле неоклассика (современная классика) с домашним баром, полом из винила, стандартным камином, коричневым полом, бежевыми стенами и фасадом камина из плитки - отличное фото интерьера
Свежая идея для дизайна: открытая гостиная комната среднего размера:: освещение в стиле неоклассика (современная классика) с домашним баром, полом из винила, стандартным камином, коричневым полом, бежевыми стенами и фасадом камина из плитки - отличное фото интерьера
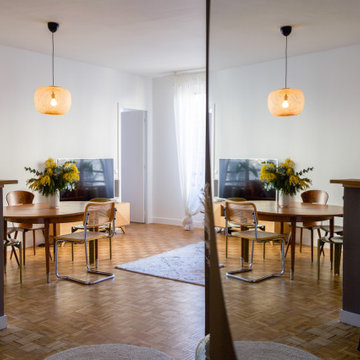
Источник вдохновения для домашнего уюта: большая открытая гостиная комната:: освещение в скандинавском стиле с домашним баром, белыми стенами, светлым паркетным полом, отдельно стоящим телевизором и бежевым полом без камина
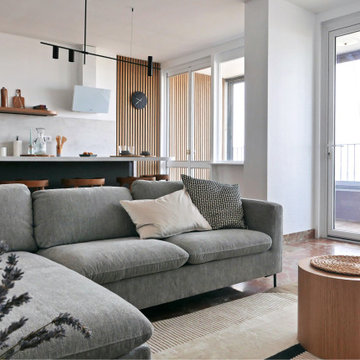
Dans le cadre d'un investissement locatif, j'ai accompagné ma cliente de A à Z dans la rénovation , l'optimisation et l'ameublement de cet appartement destiné à la colocation. Cette prestation clé en main possède une dimension financière importante car dans le cadre d'un investissement il faut veiller à respecter une certaine rentabilité. En plus de maîtriser au plus juste le cout des travaux et les postes de dépenses, le challenge résidait aussi dans la sélection des mobiliers et de la décoration pour créer l'effet coup de coeur. Propriétaires et locataires ravis : mission réussie !
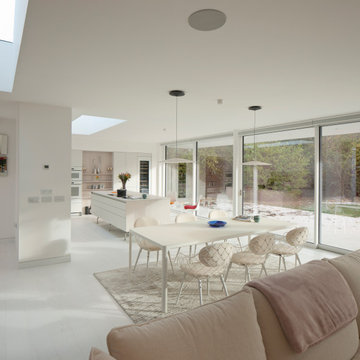
We were asked by our client to investigate options for reconfiguring and substantially enlarging their one and a half storey bungalow in Whitecraigs Conservation Area. The clients love where they live but not the convoluted layout and size of their house. The existing house has a cellular layout measuring 210m2, and the clients were looking to more than double the size of their home to both enhance the accommodation footprint but also the various additional spaces.
The client’s ultimate aim was to create a home suited to their current lifestyle with open plan living spaces and a better connection to their garden grounds.
With the house being located within a conservation area, demolition of the existing house was neither an option nor an ecofriendly solution. Our design for the new house therefore consists of a sensitive blend of contemporary design and traditional forms, proportions and materials to create a fully remodelled and modernised substantially enlarged contemporary home measuring 475m2.
We are pleased that our design was not only well received by our clients, but also the local planning authority which recently issued planning consent for this new 3 storey home.
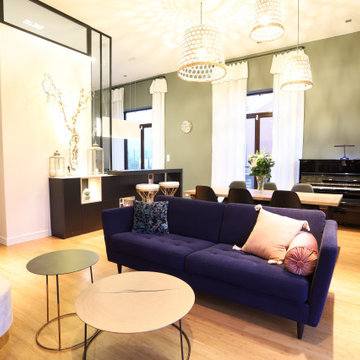
La pièce de vie a été ouverte sur la cuisine pour améliorer la circulation, et agrandir visuellement l'espace. Une verrière sur-mesure a été ajoutée toute hauteur pour mettre en avant la grande hauteur sous plafond.
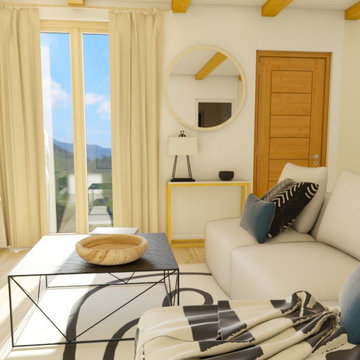
Le coin salon s'articule autour d'une grande composition murale sur-mesure. A gauche de la tv un meuble bar avec rétroéclairage laisse apparaître quelques breuvages, tandis que sur le droite de la tv a été crée un coin détente. Pour gagner en place et en fonctionnalité la partie basse du meuble comprend à la fois des rangements et des assises supplémentaires pour recevoir les amis. Un revêtement mural de tasseaux de bois vient donner du relief à l'ensemble, et ajoute au côté chaleureux de l'espace.
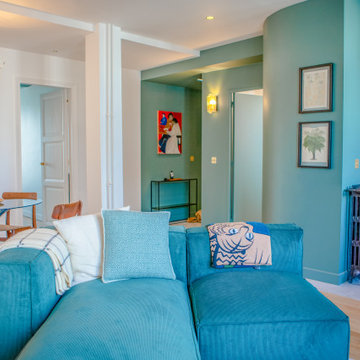
Création d'une cloison courbe pour accueillir la salle de douche, avec un carrelage qui délimite a la fois l'espace cuisine, l'entrée et la salle de douche.
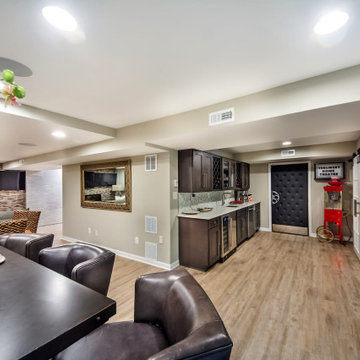
The basement was transformed into a open family room with wet-bar and a cozy seating area surrounds a tiled fireplace completing the transitional style.
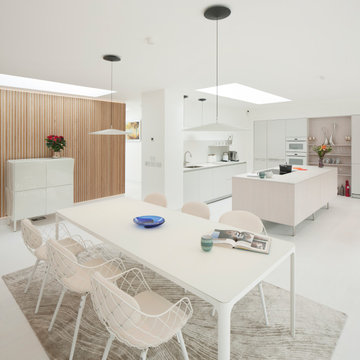
We were asked by our client to investigate options for reconfiguring and substantially enlarging their one and a half storey bungalow in Whitecraigs Conservation Area. The clients love where they live but not the convoluted layout and size of their house. The existing house has a cellular layout measuring 210m2, and the clients were looking to more than double the size of their home to both enhance the accommodation footprint but also the various additional spaces.
The client’s ultimate aim was to create a home suited to their current lifestyle with open plan living spaces and a better connection to their garden grounds.
With the house being located within a conservation area, demolition of the existing house was neither an option nor an ecofriendly solution. Our design for the new house therefore consists of a sensitive blend of contemporary design and traditional forms, proportions and materials to create a fully remodelled and modernised substantially enlarged contemporary home measuring 475m2.
We are pleased that our design was not only well received by our clients, but also the local planning authority which recently issued planning consent for this new 3 storey home.
Гостиная:: освещение с домашним баром – фото дизайна интерьера
7

