Гостиная:: освещение с белыми стенами – фото дизайна интерьера
Сортировать:
Бюджет
Сортировать:Популярное за сегодня
41 - 60 из 3 082 фото
1 из 3

The inviting nature of this Library/Living Room provides a warm space for family and guests to gather.
На фото: большая открытая гостиная комната:: освещение в стиле кантри с белыми стенами, стандартным камином, паркетным полом среднего тона, фасадом камина из бетона и коричневым полом с
На фото: большая открытая гостиная комната:: освещение в стиле кантри с белыми стенами, стандартным камином, паркетным полом среднего тона, фасадом камина из бетона и коричневым полом с
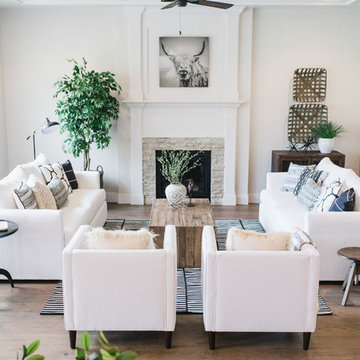
Radion Photography
Пример оригинального дизайна: большая гостиная комната:: освещение в стиле модернизм с белыми стенами, паркетным полом среднего тона, стандартным камином, фасадом камина из камня и коричневым полом
Пример оригинального дизайна: большая гостиная комната:: освещение в стиле модернизм с белыми стенами, паркетным полом среднего тона, стандартным камином, фасадом камина из камня и коричневым полом

Photo- Lisa Romerein
Источник вдохновения для домашнего уюта: открытая гостиная комната:: освещение в средиземноморском стиле с белыми стенами, темным паркетным полом, стандартным камином, фасадом камина из штукатурки и коричневым полом без телевизора
Источник вдохновения для домашнего уюта: открытая гостиная комната:: освещение в средиземноморском стиле с белыми стенами, темным паркетным полом, стандартным камином, фасадом камина из штукатурки и коричневым полом без телевизора
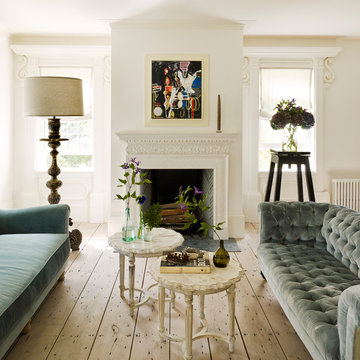
Living room, Photo by Peter Murdock
Свежая идея для дизайна: парадная, изолированная гостиная комната среднего размера:: освещение в классическом стиле с белыми стенами, светлым паркетным полом, стандартным камином, фасадом камина из штукатурки и бежевым полом без телевизора - отличное фото интерьера
Свежая идея для дизайна: парадная, изолированная гостиная комната среднего размера:: освещение в классическом стиле с белыми стенами, светлым паркетным полом, стандартным камином, фасадом камина из штукатурки и бежевым полом без телевизора - отличное фото интерьера
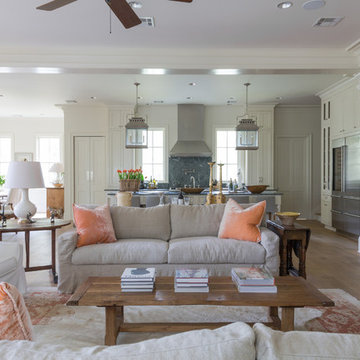
На фото: открытая гостиная комната среднего размера:: освещение в стиле кантри с белыми стенами, светлым паркетным полом, стандартным камином, фасадом камина из кирпича, телевизором на стене и бежевым полом с
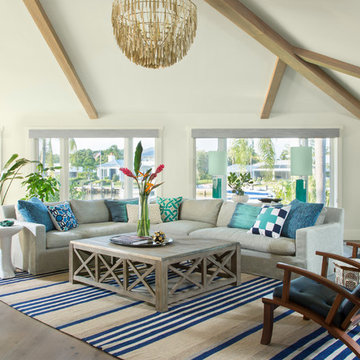
Идея дизайна: большая открытая гостиная комната:: освещение в морском стиле с белыми стенами и паркетным полом среднего тона без камина, телевизора
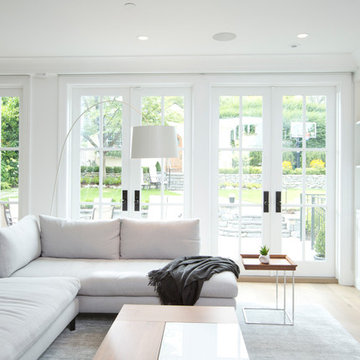
Пример оригинального дизайна: открытая гостиная комната среднего размера:: освещение в стиле неоклассика (современная классика) с белыми стенами, светлым паркетным полом, стандартным камином, фасадом камина из камня и телевизором на стене
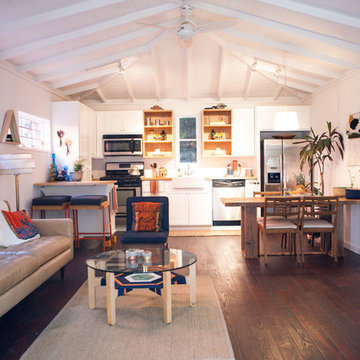
На фото: гостиная комната среднего размера:: освещение в стиле ретро с белыми стенами и паркетным полом среднего тона с
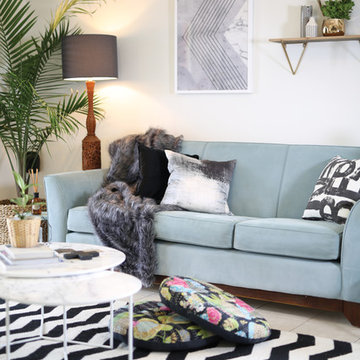
Living room design, shot for Nest Magazine Winter 2016.
A contemporary space with a retro twist.
Photo by Miles Wilson and Naomi Giatas
Свежая идея для дизайна: маленькая гостиная комната:: освещение в современном стиле с белыми стенами и полом из керамической плитки для на участке и в саду - отличное фото интерьера
Свежая идея для дизайна: маленькая гостиная комната:: освещение в современном стиле с белыми стенами и полом из керамической плитки для на участке и в саду - отличное фото интерьера
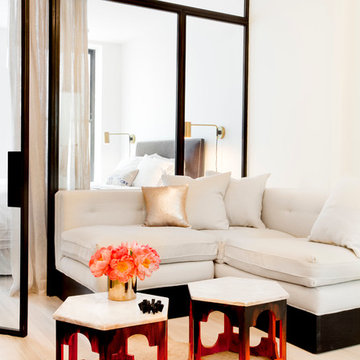
This 400 s.f. studio apartment in NYC’s Greenwich Village serves as a pied-a-terre
for clients whose primary residence is on the West Coast.
Although the clients do not reside here full-time, this tiny space accommodates
all the creature comforts of home.
Bleached hardwood floors, crisp white walls, and high ceilings are the backdrop to
a custom blackened steel and glass partition, layered with raw silk sheer draperies,
to create a private sleeping area, replete with custom built-in closets.
Simple headboard and crisp linens are balanced with a lightly-metallic glazed
duvet and a vintage textile pillow.
The living space boasts a custom Belgian linen sectional sofa that pulls out into a
full-size bed for the couple’s young children who sometimes accompany them.
Efficient and inexpensive dining furniture sits comfortably in the main living space
and lends clean, Scandinavian functionality for sharing meals. The sculptural
handcrafted metal ceiling mobile offsets the architecture’s clean lines, defining the
space while accentuating the tall ceilings.
The kitchenette combines custom cool grey lacquered cabinets with brass fittings,
white beveled subway tile, and a warm brushed brass backsplash; an antique
Boucherouite runner and textural woven stools that pull up to the kitchen’s
coffee counter punctuate the clean palette with warmth and the human scale.
The under-counter freezer and refrigerator, along with the 18” dishwasher, are all
panelled to match the cabinets, and open shelving to the ceiling maximizes the
feeling of the space’s volume.
The entry closet doubles as home for a combination washer/dryer unit.
The custom bathroom vanity, with open brass legs sitting against floor-to-ceiling
marble subway tile, boasts a honed gray marble countertop, with an undermount
sink offset to maximize precious counter space and highlight a pendant light. A
tall narrow cabinet combines closed and open storage, and a recessed mirrored
medicine cabinet conceals additional necessaries.
The stand-up shower is kept minimal, with simple white beveled subway tile and
frameless glass doors, and is large enough to host a teak and stainless bench for
comfort; black sink and bath fittings ground the otherwise light palette.
What had been a generic studio apartment became a rich landscape for living.
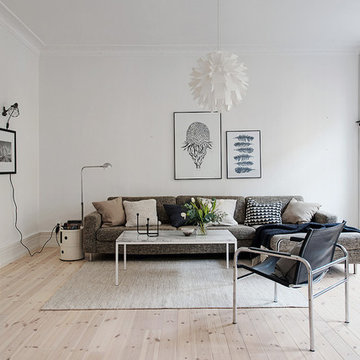
Пример оригинального дизайна: парадная, открытая гостиная комната среднего размера:: освещение в скандинавском стиле с белыми стенами и полом из известняка без камина, телевизора

The unique opportunity and challenge for the Joshua Tree project was to enable the architecture to prioritize views. Set in the valley between Mummy and Camelback mountains, two iconic landforms located in Paradise Valley, Arizona, this lot “has it all” regarding views. The challenge was answered with what we refer to as the desert pavilion.
This highly penetrated piece of architecture carefully maintains a one-room deep composition. This allows each space to leverage the majestic mountain views. The material palette is executed in a panelized massing composition. The home, spawned from mid-century modern DNA, opens seamlessly to exterior living spaces providing for the ultimate in indoor/outdoor living.
Project Details:
Architecture: Drewett Works, Scottsdale, AZ // C.P. Drewett, AIA, NCARB // www.drewettworks.com
Builder: Bedbrock Developers, Paradise Valley, AZ // http://www.bedbrock.com
Interior Designer: Est Est, Scottsdale, AZ // http://www.estestinc.com
Photographer: Michael Duerinckx, Phoenix, AZ // www.inckx.com
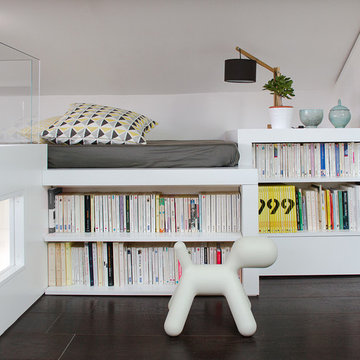
Pour un loft situé en région lyonnaise, les propriétaires souhaitaient aménager l'espace vide sous-rampant situé derrière l’arrivée de l’escalier, point central de l'appartement. Nous avons proposé un aménagement fluide servant de liaison entre les pièces environnantes (salon et bureau). Un lit d'appoint a été ainsi pensé en continuité avec le canapé. Pour répondre à la demande des propriétaires nous avons créé davantage de zones de rangement et de larges espaces sous-rampant. En venant étendre visuellement la structure du lit et des garde-corps de l'escalier, l’ensemble s’agence parfaitement avec l’existant. Pour éviter un aspect trop massif et apporter de la lumière tout en respectant les normes de sécurité, des parois en verre ont été choisies pour étendre la partie haute des garde-corps.
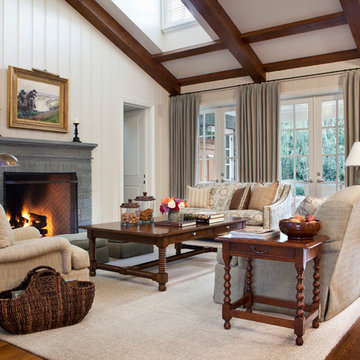
These clients came to my office looking for an architect who could design their "empty nest" home that would be the focus of their soon to be extended family. A place where the kids and grand kids would want to hang out: with a pool, open family room/ kitchen, garden; but also one-story so there wouldn't be any unnecessary stairs to climb. They wanted the design to feel like "old Pasadena" with the coziness and attention to detail that the era embraced. My sensibilities led me to recall the wonderful classic mansions of San Marino, so I designed a manor house clad in trim Bluestone with a steep French slate roof and clean white entry, eave and dormer moldings that would blend organically with the future hardscape plan and thoughtfully landscaped grounds.
The site was a deep, flat lot that had been half of the old Joan Crawford estate; the part that had an abandoned swimming pool and small cabana. I envisioned a pavilion filled with natural light set in a beautifully planted park with garden views from all sides. Having a one-story house allowed for tall and interesting shaped ceilings that carved into the sheer angles of the roof. The most private area of the house would be the central loggia with skylights ensconced in a deep woodwork lattice grid and would be reminiscent of the outdoor “Salas” found in early Californian homes. The family would soon gather there and enjoy warm afternoons and the wonderfully cool evening hours together.
Working with interior designer Jeffrey Hitchcock, we designed an open family room/kitchen with high dark wood beamed ceilings, dormer windows for daylight, custom raised panel cabinetry, granite counters and a textured glass tile splash. Natural light and gentle breezes flow through the many French doors and windows located to accommodate not only the garden views, but the prevailing sun and wind as well. The graceful living room features a dramatic vaulted white painted wood ceiling and grand fireplace flanked by generous double hung French windows and elegant drapery. A deeply cased opening draws one into the wainscot paneled dining room that is highlighted by hand painted scenic wallpaper and a barrel vaulted ceiling. The walnut paneled library opens up to reveal the waterfall feature in the back garden. Equally picturesque and restful is the view from the rotunda in the master bedroom suite.
Architect: Ward Jewell Architect, AIA
Interior Design: Jeffrey Hitchcock Enterprises
Contractor: Synergy General Contractors, Inc.
Landscape Design: LZ Design Group, Inc.
Photography: Laura Hull
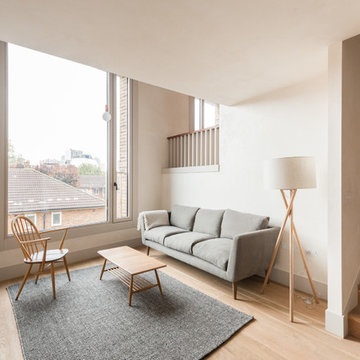
На фото: маленькая парадная, открытая гостиная комната:: освещение в скандинавском стиле с белыми стенами и светлым паркетным полом без камина, телевизора для на участке и в саду
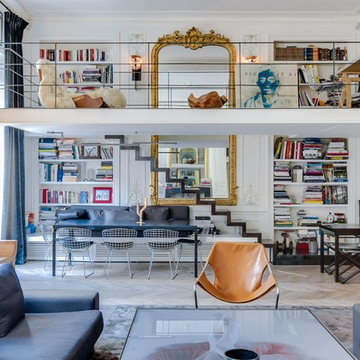
Meero
Стильный дизайн: открытая гостиная комната среднего размера:: освещение в стиле фьюжн с с книжными шкафами и полками, белыми стенами и светлым паркетным полом без камина, телевизора - последний тренд
Стильный дизайн: открытая гостиная комната среднего размера:: освещение в стиле фьюжн с с книжными шкафами и полками, белыми стенами и светлым паркетным полом без камина, телевизора - последний тренд
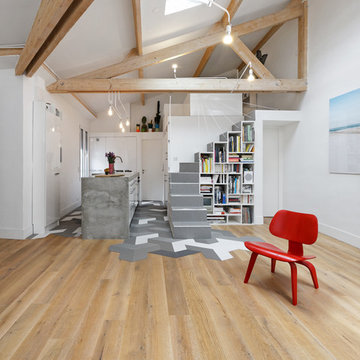
Christophe Gaubert
На фото: большая гостиная комната:: освещение в современном стиле с с книжными шкафами и полками, белыми стенами и паркетным полом среднего тона без камина, телевизора
На фото: большая гостиная комната:: освещение в современном стиле с с книжными шкафами и полками, белыми стенами и паркетным полом среднего тона без камина, телевизора
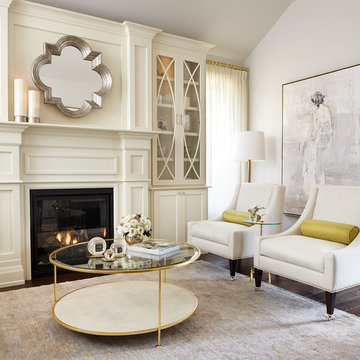
Photo Credit: Kelly Horkoff; K West Images
Стильный дизайн: большая парадная, изолированная гостиная комната:: освещение в современном стиле с белыми стенами, стандартным камином, темным паркетным полом, фасадом камина из дерева и ковром на полу без телевизора - последний тренд
Стильный дизайн: большая парадная, изолированная гостиная комната:: освещение в современном стиле с белыми стенами, стандартным камином, темным паркетным полом, фасадом камина из дерева и ковром на полу без телевизора - последний тренд
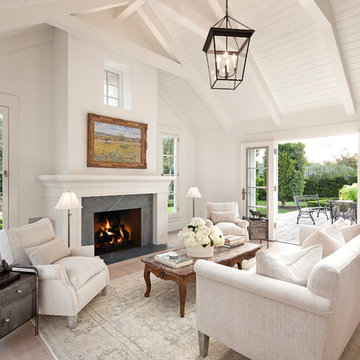
Living room and fireplace.
Пример оригинального дизайна: большая гостиная комната:: освещение в стиле кантри с белыми стенами, светлым паркетным полом, стандартным камином и фасадом камина из камня
Пример оригинального дизайна: большая гостиная комната:: освещение в стиле кантри с белыми стенами, светлым паркетным полом, стандартным камином и фасадом камина из камня
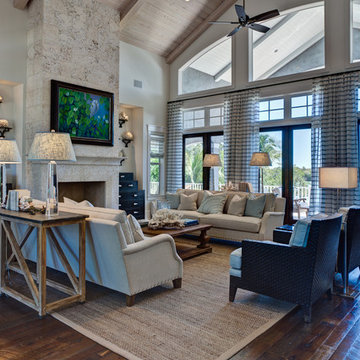
Источник вдохновения для домашнего уюта: большая открытая, парадная гостиная комната:: освещение в морском стиле с темным паркетным полом, стандартным камином, фасадом камина из камня, белыми стенами и коричневым полом без телевизора
Гостиная:: освещение с белыми стенами – фото дизайна интерьера
3

