Гостиная:: освещение – фото дизайна интерьера с высоким бюджетом
Сортировать:
Бюджет
Сортировать:Популярное за сегодня
61 - 80 из 2 143 фото
1 из 3

From the entry, the rear yard outdoor living experience can be viewed through the open bi-fold door system. 14 ceilings and clerestory windows create a light and open experience in the great room, kitchen and dining area. Sandstone surrounds the fireplace from floor to ceilings. Walnut cabinetry balances either side of fireplace.
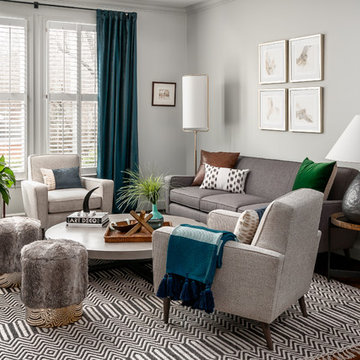
We could use this fun patterned rug by keeping the rest of the room simple.
Свежая идея для дизайна: большая парадная, открытая гостиная комната:: освещение в скандинавском стиле с серыми стенами, темным паркетным полом и коричневым полом - отличное фото интерьера
Свежая идея для дизайна: большая парадная, открытая гостиная комната:: освещение в скандинавском стиле с серыми стенами, темным паркетным полом и коричневым полом - отличное фото интерьера
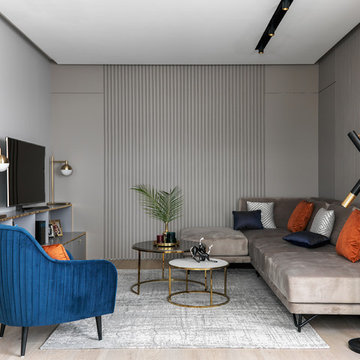
Поспелова Ольга, Чуркина Ольга
На фото: большая гостиная комната:: освещение в современном стиле с серыми стенами, светлым паркетным полом, бежевым полом и отдельно стоящим телевизором с
На фото: большая гостиная комната:: освещение в современном стиле с серыми стенами, светлым паркетным полом, бежевым полом и отдельно стоящим телевизором с
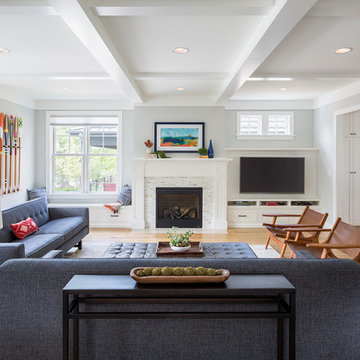
This home is a modern farmhouse on the outside with an open-concept floor plan and nautical/midcentury influence on the inside! From top to bottom, this home was completely customized for the family of four with five bedrooms and 3-1/2 bathrooms spread over three levels of 3,998 sq. ft. This home is functional and utilizes the space wisely without feeling cramped. Some of the details that should be highlighted in this home include the 5” quartersawn oak floors, detailed millwork including ceiling beams, abundant natural lighting, and a cohesive color palate.
Space Plans, Building Design, Interior & Exterior Finishes by Anchor Builders
Andrea Rugg Photography

The living room in shades of pale blue and green. Patterned prints across the furnishings add depth to the space and provide cosy seating areas around the room. The built in bookcases provide useful storage and give a sense of height to the room, framing the fireplace with its textured brick surround. Dark oak wood flooring offers warmth throughout.
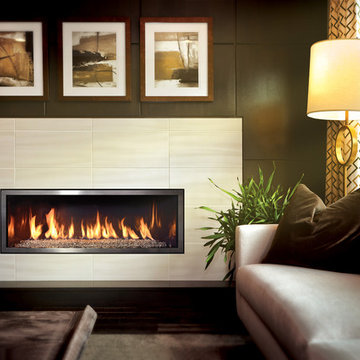
Стильный дизайн: парадная гостиная комната среднего размера:: освещение в стиле неоклассика (современная классика) с горизонтальным камином и фасадом камина из плитки - последний тренд
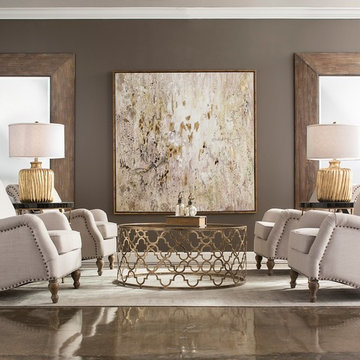
Стильный дизайн: парадная гостиная комната среднего размера:: освещение в стиле неоклассика (современная классика) с серыми стенами, бетонным полом и бежевым полом без телевизора - последний тренд
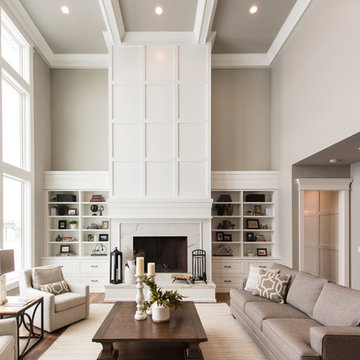
Пример оригинального дизайна: большая парадная, открытая гостиная комната:: освещение в стиле неоклассика (современная классика) с бежевыми стенами, паркетным полом среднего тона, стандартным камином, фасадом камина из камня и коричневым полом
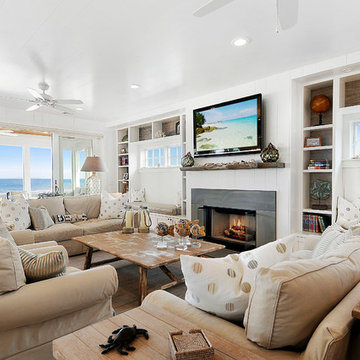
custom built
Пример оригинального дизайна: открытая гостиная комната среднего размера:: освещение в морском стиле с белыми стенами, светлым паркетным полом, стандартным камином, телевизором на стене и фасадом камина из камня
Пример оригинального дизайна: открытая гостиная комната среднего размера:: освещение в морском стиле с белыми стенами, светлым паркетным полом, стандартным камином, телевизором на стене и фасадом камина из камня
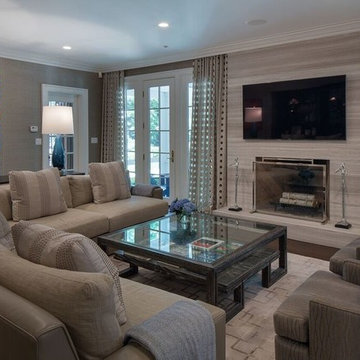
На фото: открытая гостиная комната среднего размера:: освещение в стиле неоклассика (современная классика) с серыми стенами, темным паркетным полом, стандартным камином, фасадом камина из штукатурки и коричневым полом с
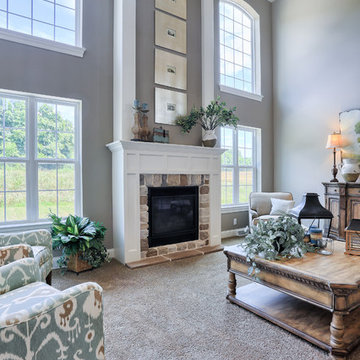
Источник вдохновения для домашнего уюта: большая открытая гостиная комната:: освещение в стиле неоклассика (современная классика) с серыми стенами, ковровым покрытием, стандартным камином и фасадом камина из камня без телевизора
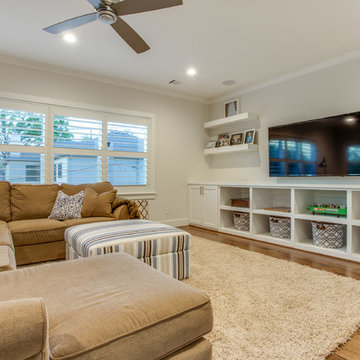
Shoot 2 Sell
Стильный дизайн: большая открытая гостиная комната:: освещение в стиле неоклассика (современная классика) с белыми стенами, паркетным полом среднего тона и телевизором на стене без камина - последний тренд
Стильный дизайн: большая открытая гостиная комната:: освещение в стиле неоклассика (современная классика) с белыми стенами, паркетным полом среднего тона и телевизором на стене без камина - последний тренд
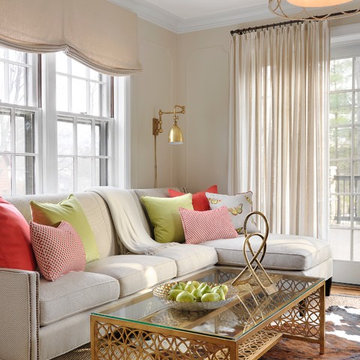
Alise O'Brien
На фото: маленькая изолированная гостиная комната:: освещение в классическом стиле с бежевыми стенами и паркетным полом среднего тона для на участке и в саду с
На фото: маленькая изолированная гостиная комната:: освещение в классическом стиле с бежевыми стенами и паркетным полом среднего тона для на участке и в саду с
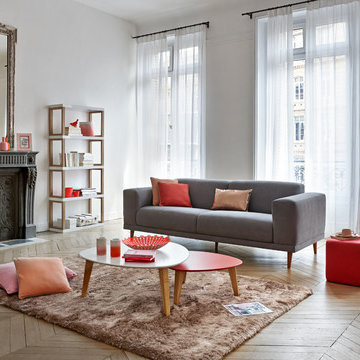
Источник вдохновения для домашнего уюта: большая открытая гостиная комната:: освещение в современном стиле с белыми стенами, светлым паркетным полом, стандартным камином и фасадом камина из камня без телевизора
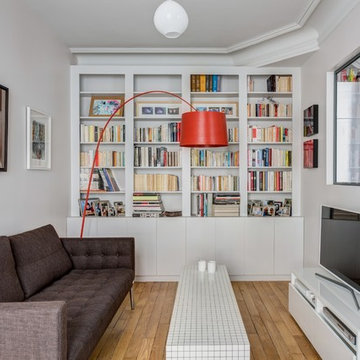
Pour transformer cet écrin de 50 m² du XVIᵉ arrondissement parisien inoccupé depuis plusieurs dizaines d’années, Julien, nouveau propriétaire des lieux, a laissé carte blanche à Carina Nahmani. Cette dernière a choisi de travailler en binôme avec Annie Haddad, architecte et décoratrice d’intérieur avec qui elle collabore régulièrement depuis cinq ans.
« Nous sommes très complémentaires. Annie s’occupe de la partie esthétique tandis que je prends en charge tout le côté technique. Nous avons effectué une première visite, ensemble, afin d’élaborer nos idées d’aménagement. »
Seul impératif : Julien souhaitait avoir un placard pour pouvoir y ranger ses vêtements, et une grande bibliothèque pour entreposer ses ouvrages et photographies. Carina et Annie ont donc imaginé un meuble qui s’intègre parfaitement au salon.
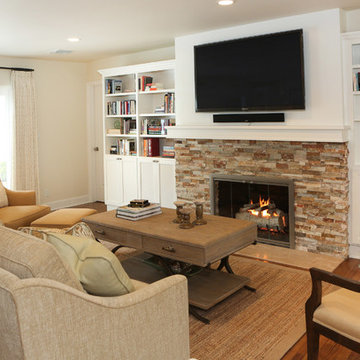
This great-room incorporates the living, dining , kitchen as well as access to the back patio. It is the perfect place for entertaining and relaxing. We restored the floors to their original warm tone and used lots of warm neutrals to answer our client’s desire for a more masculine feeling home. A Chinese cabinet and custom-built bookcase help to define an entry hall where one does not exist.
We completely remodeled the kitchen and it is now very open and inviting. A Caesarstone counter with an overhang for eating or entertaining allows for three comfortable bar stools for visiting while cooking. Stainless steal appliances and a white apron sink are the only features that still remain.
A large contemporary art piece over the new dining banquette brings in a splash of color and rounds out the space. Lots of earth-toned fabrics are part of this overall scheme. The kitchen, dining and living rooms have light cabinetry and walls with accent color in the tile and fireplace stone. The home has lots of added storage for books, art and accessories.
In the living room, comfortable upholstered pieces with casual fabrics were created and sit atop a sisal rug, giving the room true California style. For contrast, a dark metal drapery rod above soft white drapery panels covers the new French doors. The doors lead out to the back patio. Photography by Erika Bierman
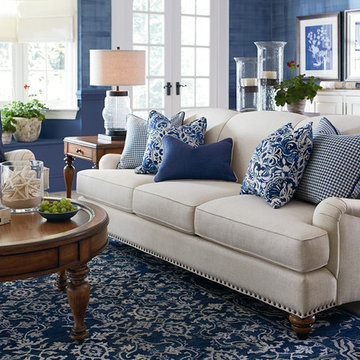
This beachy blue living room creates a warm, bright living space.
Идея дизайна: большая открытая, парадная гостиная комната:: освещение в морском стиле с синими стенами и светлым паркетным полом
Идея дизайна: большая открытая, парадная гостиная комната:: освещение в морском стиле с синими стенами и светлым паркетным полом
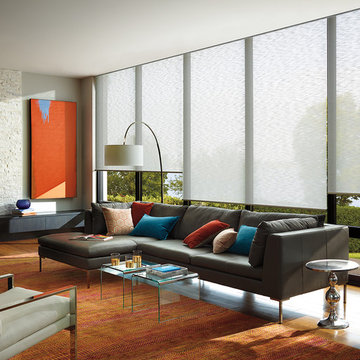
Hunter Douglas Contemporary Living Window Treatments and Drapes
Alustra® Woven Textures® Roller Shades PowerRise® 2.1 with Platinum™ Technology
Operating Systems: PowerRise 2.1 with Platinum Technology
Room: Living Room
Room Styles: Contemporary
Available from Accent Window Fashions LLC
Hunter Douglas Showcase Priority Dealer
Hunter Douglas Certified Installer
Hunter Douglas Certified Professional Dealer
#Hunter_Douglas #Alustra #Woven_Textures #Roller_Shades #PowerRise #Technology #Living_Room #Living_Room_Ideas #Family_Room_Ideas #Contemporary #Window_Treatments #HunterDouglas #Accent_Window_Fashions
Copyright 2001-2014 Hunter Douglas, Inc. All rights reserved.

Faire l’acquisition de surfaces sous les toits nécessite parfois une faculté de projection importante, ce qui fut le cas pour nos clients du projet Timbaud.
Initialement configuré en deux « chambres de bonnes », la réunion de ces deux dernières et l’ouverture des volumes a permis de transformer l’ensemble en un appartement deux pièces très fonctionnel et lumineux.
Avec presque 41m2 au sol (29m2 carrez), les rangements ont été maximisés dans tous les espaces avec notamment un grand dressing dans la chambre, la cuisine ouverte sur le salon séjour, et la salle d’eau séparée des sanitaires, le tout baigné de lumière naturelle avec une vue dégagée sur les toits de Paris.
Tout en prenant en considération les problématiques liées au diagnostic énergétique initialement très faible, cette rénovation allie esthétisme, optimisation et performances actuelles dans un soucis du détail pour cet appartement destiné à la location.
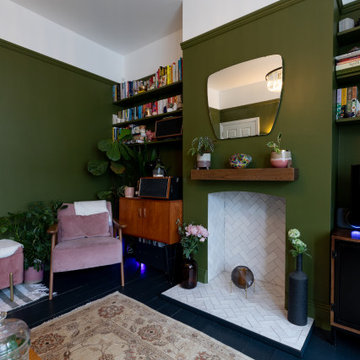
The fireplace with all the decorative elements, and harmonious colours adds to the warmth of the space. Renovation by Absolute Project Management
Свежая идея для дизайна: изолированная гостиная комната среднего размера:: освещение в современном стиле с с книжными шкафами и полками, зелеными стенами и отдельно стоящим телевизором - отличное фото интерьера
Свежая идея для дизайна: изолированная гостиная комната среднего размера:: освещение в современном стиле с с книжными шкафами и полками, зелеными стенами и отдельно стоящим телевизором - отличное фото интерьера
Гостиная:: освещение – фото дизайна интерьера с высоким бюджетом
4

