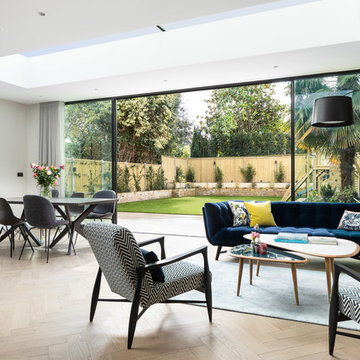Гостиная:: освещение – фото дизайна интерьера
Сортировать:
Бюджет
Сортировать:Популярное за сегодня
1 - 20 из 288 фото
1 из 3
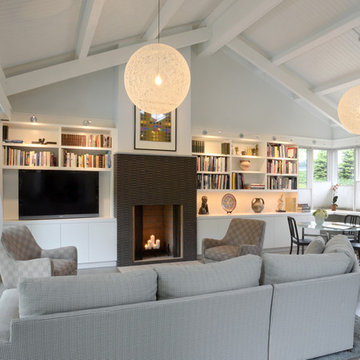
2012 Honorable Mention: CRANawards
2011 Honor Award: Cincinnati Design Awards
photography: Hal Barkan
Источник вдохновения для домашнего уюта: гостиная комната:: освещение в современном стиле с фасадом камина из плитки
Источник вдохновения для домашнего уюта: гостиная комната:: освещение в современном стиле с фасадом камина из плитки

In some ways, this room is so inviting it makes you think OMG I want to be in that room, and at the same time, it seems so perfect you almost don’t want to disturb it. So is this room for show or for function? “It’s both,” MaRae Simone says. Even though it’s so beautiful, sexy and perfect, it’s still designed to be livable and functional. The sofa comes with an extra dose of comfort. You’ll also notice from this room that MaRae loves to layer. Put rugs on top of rugs. Throws on top of throws. “I love the layering effect,” MaRae says.
MaRae Simone Interiors, Marc Mauldin Photography
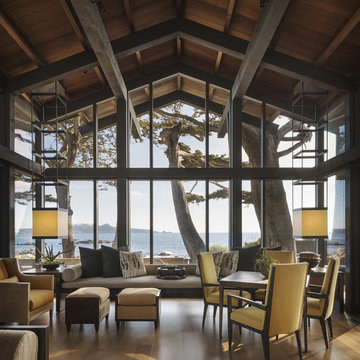
Свежая идея для дизайна: большая парадная, открытая гостиная комната:: освещение в морском стиле с паркетным полом среднего тона и коричневым полом - отличное фото интерьера

На фото: открытая гостиная комната:: освещение в стиле неоклассика (современная классика) с серыми стенами, светлым паркетным полом, стандартным камином и фасадом камина из камня

2017 Rome, Italy
LOCATION: Rome
AREA: 80 sq. m.
TYPE: Realized project
FIRM: Brain Factory - Architectyre & Design
ARCHITECT: Paola Oliva
DESIGNER: Marco Marotto
PHOTOGRAPHER: Marco Marotto
WEB: www.brainfactory.it
The renovation of this bright apartment located in the Prati district of Rome represents a perfect blend between the customer needs and the design intentions: in fact, even though it is 80 square meters, it was designed by favoring a displacement of the spaces in favor of a large open-space, environment most lived by homeowners, and reducing to the maximum, but always in line with urban parameters, the sleeping area and the bathrooms. Contextual to a wide architectural requirement, there was a desire to separate the kitchen environment from the living room through a glazed system divided by a regular square mesh grille and with a very industrial aspect: it was made into galvanized iron profiles with micaceous finishing and artisanally assembled on site and completed with stratified glazing. The mood of the apartment prefers the total white combined with the warm tones of the oak parquet floor. On the theme of the grid also plays the espalier of the bedroom: in drawing the wall there are dense parallel wooden profiles that have also the function as shelves that can be placed at various heights. To exalt the pure formal minimalism, there are wall-wire wardrobes and a very linear and rigorous technical lighting.
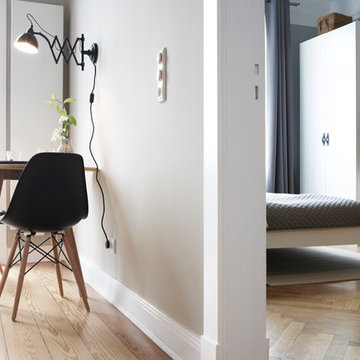
studio uwe gaertner
Пример оригинального дизайна: гостиная комната:: освещение в современном стиле
Пример оригинального дизайна: гостиная комната:: освещение в современном стиле

Пример оригинального дизайна: большая открытая гостиная комната:: освещение в стиле неоклассика (современная классика) с темным паркетным полом, разноцветными стенами, стандартным камином, фасадом камина из штукатурки и телевизором на стене

Clients' first home and there forever home with a family of four and in laws close, this home needed to be able to grow with the family. This most recent growth included a few home additions including the kids bathrooms (on suite) added on to the East end, the two original bathrooms were converted into one larger hall bath, the kitchen wall was blown out, entrying into a complete 22'x22' great room addition with a mudroom and half bath leading to the garage and the final addition a third car garage. This space is transitional and classic to last the test of time.
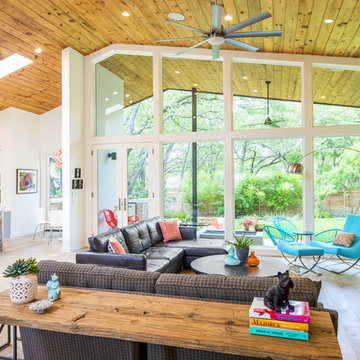
Merrick Ales
Стильный дизайн: открытая гостиная комната:: освещение в стиле ретро с телевизором на стене и светлым паркетным полом - последний тренд
Стильный дизайн: открытая гостиная комната:: освещение в стиле ретро с телевизором на стене и светлым паркетным полом - последний тренд
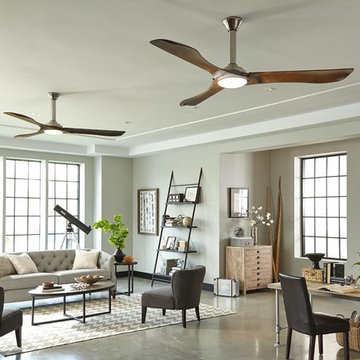
Lighting by Global Source Lighting
Свежая идея для дизайна: парадная, открытая гостиная комната среднего размера:: освещение в стиле неоклассика (современная классика) с серыми стенами и бетонным полом - отличное фото интерьера
Свежая идея для дизайна: парадная, открытая гостиная комната среднего размера:: освещение в стиле неоклассика (современная классика) с серыми стенами и бетонным полом - отличное фото интерьера
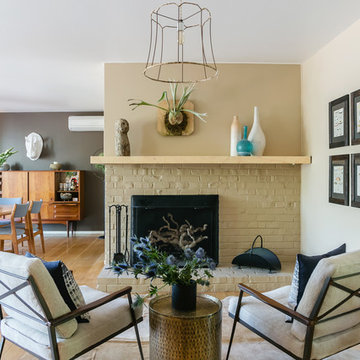
© Kress Jack at Home
Стильный дизайн: маленькая гостиная комната:: освещение в стиле ретро с бежевыми стенами, стандартным камином и фасадом камина из кирпича для на участке и в саду - последний тренд
Стильный дизайн: маленькая гостиная комната:: освещение в стиле ретро с бежевыми стенами, стандартным камином и фасадом камина из кирпича для на участке и в саду - последний тренд

This is the model unit for modern live-work lofts. The loft features 23 foot high ceilings, a spiral staircase, and an open bedroom mezzanine.
Стильный дизайн: парадная, изолированная гостиная комната среднего размера:: освещение в стиле лофт с серыми стенами, бетонным полом, стандартным камином, серым полом, фасадом камина из металла и ковром на полу без телевизора - последний тренд
Стильный дизайн: парадная, изолированная гостиная комната среднего размера:: освещение в стиле лофт с серыми стенами, бетонным полом, стандартным камином, серым полом, фасадом камина из металла и ковром на полу без телевизора - последний тренд
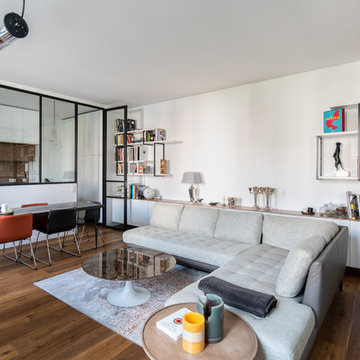
Victor Grandgeorge - Photosdinterieurs
На фото: маленькая изолированная гостиная комната:: освещение в современном стиле с белыми стенами, темным паркетным полом и коричневым полом без камина для на участке и в саду
На фото: маленькая изолированная гостиная комната:: освещение в современном стиле с белыми стенами, темным паркетным полом и коричневым полом без камина для на участке и в саду
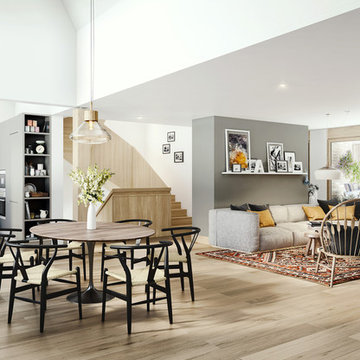
F10 Studios
Стильный дизайн: гостиная комната:: освещение в стиле неоклассика (современная классика) - последний тренд
Стильный дизайн: гостиная комната:: освещение в стиле неоклассика (современная классика) - последний тренд
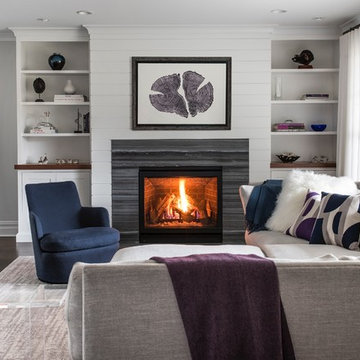
This house had undergone a major renovation to create a comfortable yet contemporary beach feel to their year-round home. Ship lap fireplace with cusotm built ins add to this beach feel.
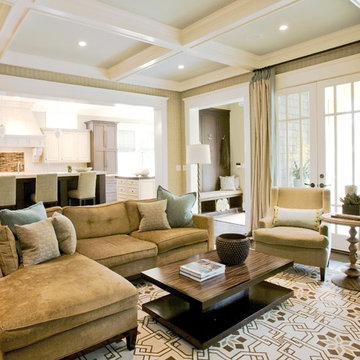
Свежая идея для дизайна: большая открытая, парадная гостиная комната:: освещение в классическом стиле с бежевыми стенами, паркетным полом среднего тона и ковром на полу без камина, телевизора - отличное фото интерьера
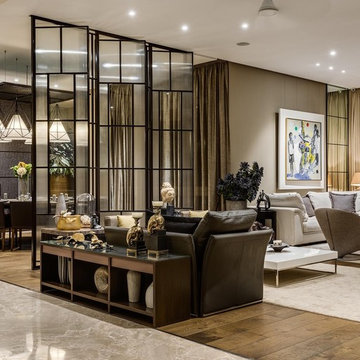
Designed by Ar Chandrashekhar Kanetkar
На фото: гостиная комната:: освещение в современном стиле
На фото: гостиная комната:: освещение в современном стиле
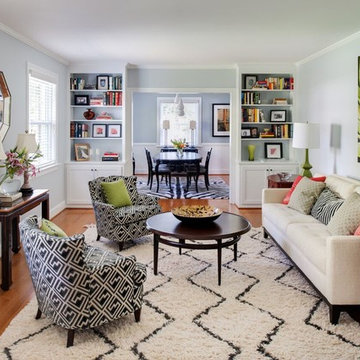
Ansel Olson
Пример оригинального дизайна: парадная гостиная комната:: освещение в морском стиле с синими стенами и паркетным полом среднего тона без телевизора
Пример оригинального дизайна: парадная гостиная комната:: освещение в морском стиле с синими стенами и паркетным полом среднего тона без телевизора
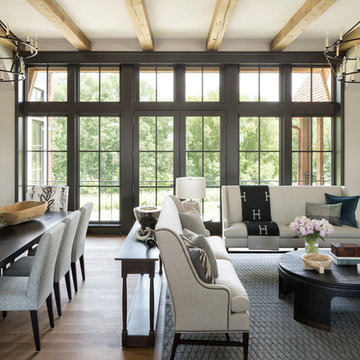
Источник вдохновения для домашнего уюта: гостиная комната:: освещение в стиле неоклассика (современная классика)
Гостиная:: освещение – фото дизайна интерьера
1


