Гостиная комната в викторианском стиле с светлым паркетным полом – фото дизайна интерьера
Сортировать:
Бюджет
Сортировать:Популярное за сегодня
41 - 60 из 469 фото
1 из 3
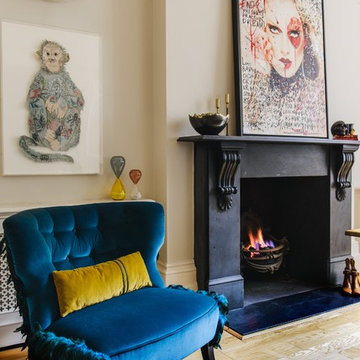
На фото: парадная гостиная комната в викторианском стиле с светлым паркетным полом, стандартным камином, фасадом камина из бетона и бежевыми стенами с
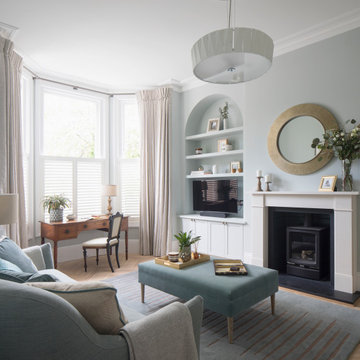
This formal Living Room was inspired by the Sussex Downs, countryside and artists. The ribbed detailing which runs throughout this room, from the shutters, to the handmade rug, central feature chandelier, the feature mirror, table lamp and fireplace tiles, all inspired by the doric columns and regency architecture of Brighton & Hove.
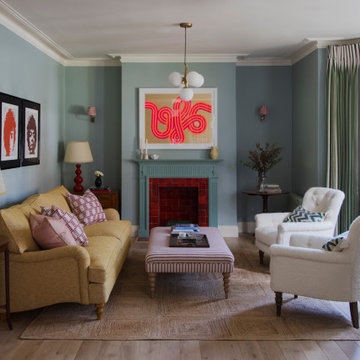
На фото: большая парадная, изолированная гостиная комната в викторианском стиле с синими стенами, светлым паркетным полом, стандартным камином, фасадом камина из дерева и красивыми шторами
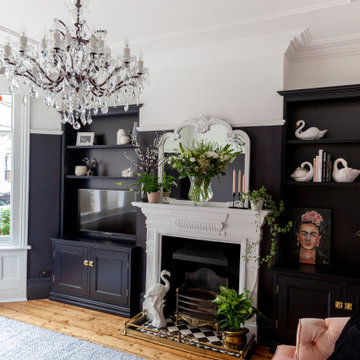
Victorian Alcoves
Bookcase style
Face frame with decorative moulding
Two door cabinet
Fully spray painted to clients colour of choice
Dulux Ravens Flight
Brass Hinges and Handles
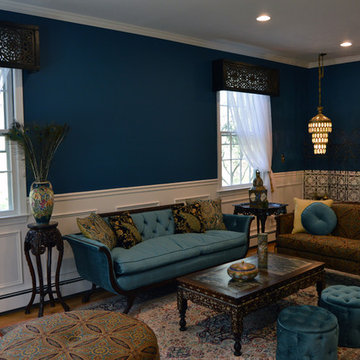
На фото: большая парадная, изолированная гостиная комната в викторианском стиле с синими стенами и светлым паркетным полом
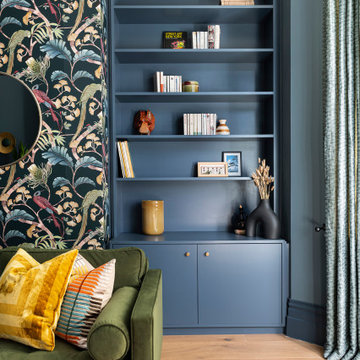
Пример оригинального дизайна: гостиная комната в викторианском стиле с синими стенами, светлым паркетным полом, коричневым полом и обоями на стенах
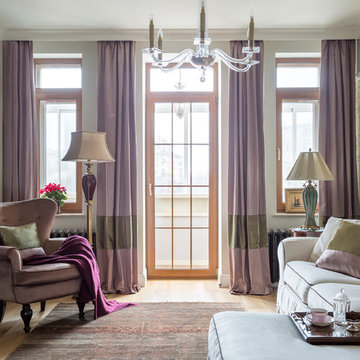
Квартира в стиле английской классики в старом сталинском доме. Растительные орнаменты, цвет вялой розы и приглушенные зелено-болотные оттенки, натуральное дерево и текстиль, настольные лампы и цветы в горшках - все это делает интерьер этой квартиры домашним, уютным и очень комфортным.
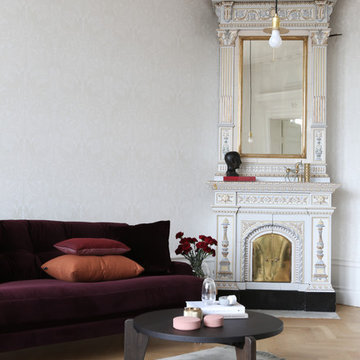
Annaleena Leino Karlsson
Стильный дизайн: парадная, открытая гостиная комната среднего размера в викторианском стиле с белыми стенами и светлым паркетным полом без камина, телевизора - последний тренд
Стильный дизайн: парадная, открытая гостиная комната среднего размера в викторианском стиле с белыми стенами и светлым паркетным полом без камина, телевизора - последний тренд
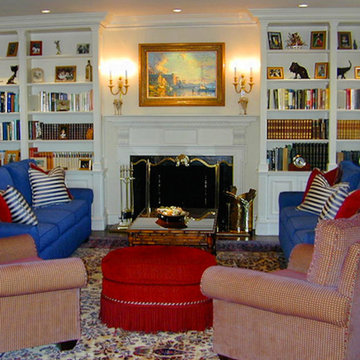
Vandamm Interiors by Victoria Vandamm
Идея дизайна: изолированная, парадная гостиная комната среднего размера в викторианском стиле с белыми стенами, стандартным камином, фасадом камина из штукатурки, светлым паркетным полом и черным полом без телевизора
Идея дизайна: изолированная, парадная гостиная комната среднего размера в викторианском стиле с белыми стенами, стандартным камином, фасадом камина из штукатурки, светлым паркетным полом и черным полом без телевизора

Mathew and his team at Cummings Architects have a knack for being able to see the perfect vision for a property. They specialize in identifying a building’s missing elements and crafting designs that simultaneously encompass the large scale, master plan and the myriad details that make a home special. For this Winchester home, the vision included a variety of complementary projects that all came together into a single architectural composition.
Starting with the exterior, the single-lane driveway was extended and a new carriage garage that was designed to blend with the overall context of the existing home. In addition to covered parking, this building also provides valuable new storage areas accessible via large, double doors that lead into a connected work area.
For the interior of the house, new moldings on bay windows, window seats, and two paneled fireplaces with mantles dress up previously nondescript rooms. The family room was extended to the rear of the house and opened up with the addition of generously sized, wall-to-wall windows that served to brighten the space and blur the boundary between interior and exterior.
The family room, with its intimate sitting area, cozy fireplace, and charming breakfast table (the best spot to enjoy a sunlit start to the day) has become one of the family’s favorite rooms, offering comfort and light throughout the day. In the kitchen, the layout was simplified and changes were made to allow more light into the rear of the home via a connected deck with elongated steps that lead to the yard and a blue-stone patio that’s perfect for entertaining smaller, more intimate groups.
From driveway to family room and back out into the yard, each detail in this beautiful design complements all the other concepts and details so that the entire plan comes together into a unified vision for a spectacular home.
Photos By: Eric Roth
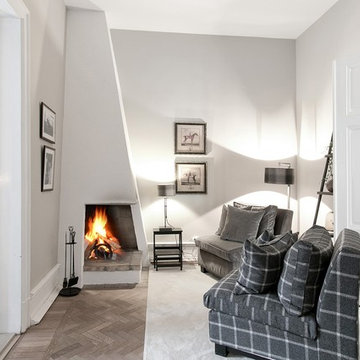
Bjurfors/ SE360
Источник вдохновения для домашнего уюта: маленькая изолированная гостиная комната в викторианском стиле с белыми стенами, угловым камином, фасадом камина из штукатурки, светлым паркетным полом и бежевым полом без телевизора для на участке и в саду
Источник вдохновения для домашнего уюта: маленькая изолированная гостиная комната в викторианском стиле с белыми стенами, угловым камином, фасадом камина из штукатурки, светлым паркетным полом и бежевым полом без телевизора для на участке и в саду
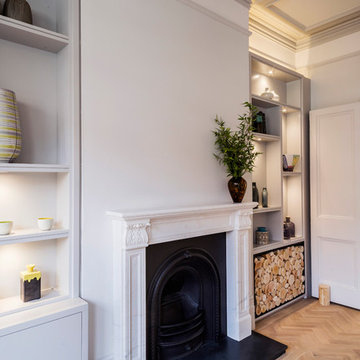
In the living and dining rooms new light greyed oak parquet floors and traditional white marble fireplaces were specified.
Bespoke pale grey lacquer joinery was designed and installed either side of the fireplaces in both rooms, incorporating plenty of storage, with asymmetrical shelving which was lit with individual accent in joinery spotlights. At the side of one of the fireplaces a black steel log store was incorporated.
Both the dining and living rooms had the original ornate plaster ceilings, however they had been painted white throughout and were visually lost. This feature was brought back by painting the plaster relief in close, but contrasting, tones of grey to emphasis the detail.
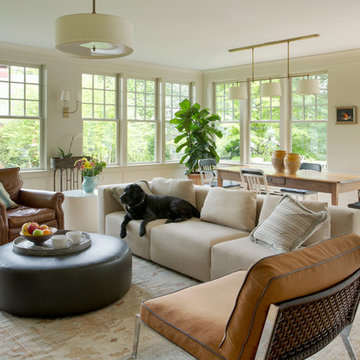
Mathew and his team at Cummings Architects have a knack for being able to see the perfect vision for a property. They specialize in identifying a building’s missing elements and crafting designs that simultaneously encompass the large scale, master plan and the myriad details that make a home special. For this Winchester home, the vision included a variety of complementary projects that all came together into a single architectural composition.
Starting with the exterior, the single-lane driveway was extended and a new carriage garage that was designed to blend with the overall context of the existing home. In addition to covered parking, this building also provides valuable new storage areas accessible via large, double doors that lead into a connected work area.
For the interior of the house, new moldings on bay windows, window seats, and two paneled fireplaces with mantles dress up previously nondescript rooms. The family room was extended to the rear of the house and opened up with the addition of generously sized, wall-to-wall windows that served to brighten the space and blur the boundary between interior and exterior.
The family room, with its intimate sitting area, cozy fireplace, and charming breakfast table (the best spot to enjoy a sunlit start to the day) has become one of the family’s favorite rooms, offering comfort and light throughout the day. In the kitchen, the layout was simplified and changes were made to allow more light into the rear of the home via a connected deck with elongated steps that lead to the yard and a blue-stone patio that’s perfect for entertaining smaller, more intimate groups.
From driveway to family room and back out into the yard, each detail in this beautiful design complements all the other concepts and details so that the entire plan comes together into a unified vision for a spectacular home.
Photos By: Eric Roth
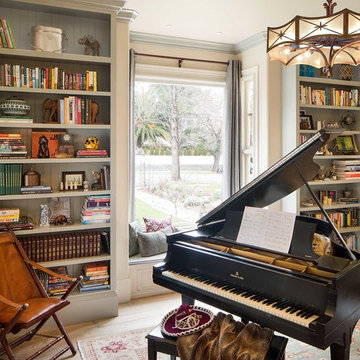
Design by Urban Chalet,
Photo by Tyler Chartier
Идея дизайна: изолированная гостиная комната среднего размера в викторианском стиле с с книжными шкафами и полками, зелеными стенами и светлым паркетным полом без телевизора
Идея дизайна: изолированная гостиная комната среднего размера в викторианском стиле с с книжными шкафами и полками, зелеными стенами и светлым паркетным полом без телевизора
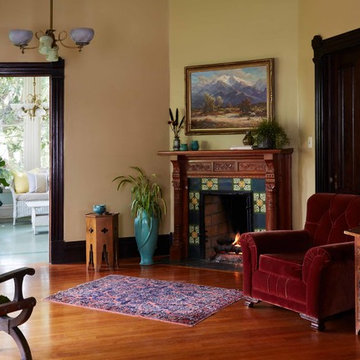
Dunn-Edwards Paints paint colors -
Walls: With the Grain DET668
Trim: Black Walnut DE6063
Jeremy Samuelson Photography | www.jeremysamuelson.com
Пример оригинального дизайна: парадная гостиная комната в викторианском стиле с желтыми стенами, светлым паркетным полом, угловым камином и фасадом камина из дерева без телевизора
Пример оригинального дизайна: парадная гостиная комната в викторианском стиле с желтыми стенами, светлым паркетным полом, угловым камином и фасадом камина из дерева без телевизора
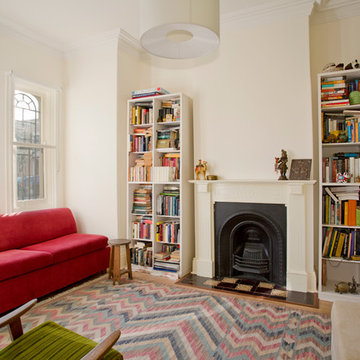
Karina Illovska
На фото: маленькая изолированная гостиная комната в викторианском стиле с с книжными шкафами и полками, стандартным камином, белыми стенами, светлым паркетным полом и фасадом камина из штукатурки для на участке и в саду
На фото: маленькая изолированная гостиная комната в викторианском стиле с с книжными шкафами и полками, стандартным камином, белыми стенами, светлым паркетным полом и фасадом камина из штукатурки для на участке и в саду
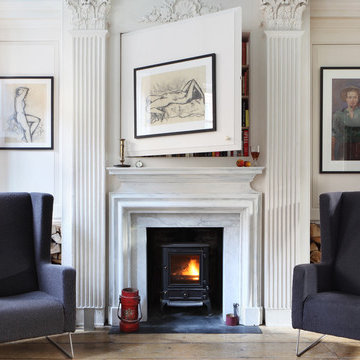
Alex James
На фото: гостиная комната в викторианском стиле с с книжными шкафами и полками, белыми стенами, светлым паркетным полом и печью-буржуйкой
На фото: гостиная комната в викторианском стиле с с книжными шкафами и полками, белыми стенами, светлым паркетным полом и печью-буржуйкой
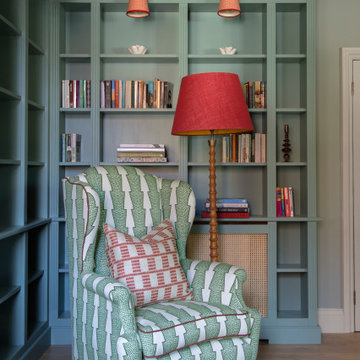
Источник вдохновения для домашнего уюта: большая изолированная гостиная комната в викторианском стиле с с книжными шкафами и полками, синими стенами, светлым паркетным полом, стандартным камином, фасадом камина из дерева и красивыми шторами
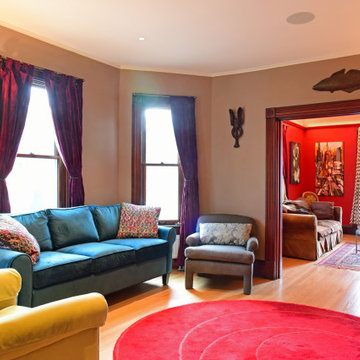
Designed and Built by Sacred Oak Homes
Photo by Stephen G. Donaldson
Пример оригинального дизайна: изолированная гостиная комната в викторианском стиле с фиолетовыми стенами и светлым паркетным полом без камина, телевизора
Пример оригинального дизайна: изолированная гостиная комната в викторианском стиле с фиолетовыми стенами и светлым паркетным полом без камина, телевизора
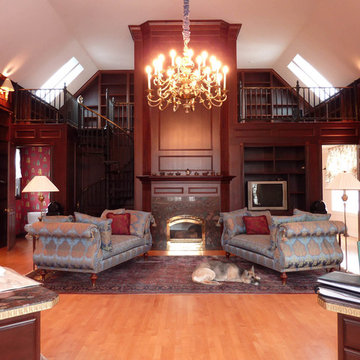
Источник вдохновения для домашнего уюта: большая парадная, изолированная гостиная комната в викторианском стиле с красными стенами, светлым паркетным полом, стандартным камином, фасадом камина из камня и бежевым полом без телевизора
Гостиная комната в викторианском стиле с светлым паркетным полом – фото дизайна интерьера
3