Гостиная комната в викторианском стиле с светлым паркетным полом – фото дизайна интерьера
Сортировать:
Бюджет
Сортировать:Популярное за сегодня
21 - 40 из 469 фото
1 из 3
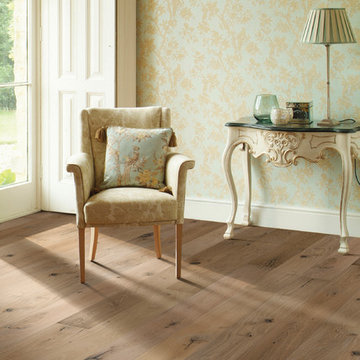
MacDonald Hardwoods, in Denver, Colorado is a retailer for Hallmark Floors. This is the Ventura Collection: Marina
Стильный дизайн: большая двухуровневая гостиная комната в викторианском стиле с разноцветными стенами и светлым паркетным полом без камина, телевизора - последний тренд
Стильный дизайн: большая двухуровневая гостиная комната в викторианском стиле с разноцветными стенами и светлым паркетным полом без камина, телевизора - последний тренд
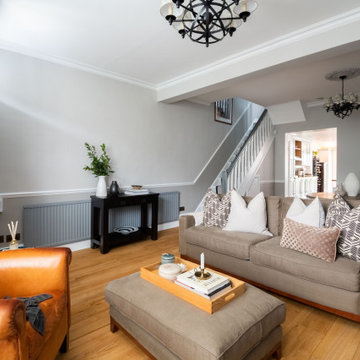
Источник вдохновения для домашнего уюта: открытая гостиная комната среднего размера в викторианском стиле с серыми стенами, светлым паркетным полом, стандартным камином, фасадом камина из плитки, телевизором на стене и коричневым полом
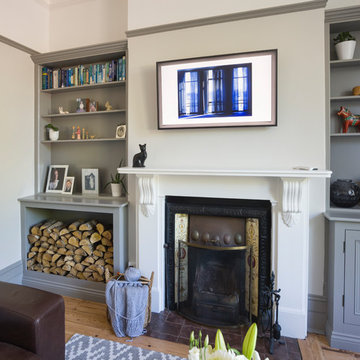
Bespoke joinery gives the client additional storage for both family games and wood for the open fire. The Samsung TV gave the client both the opportunity to work and watch TV using this wonderful piece of technology. Plus when not in use was great for displaying family photographs and selected works of art.
Imago: www.imagoportraits.co.uk
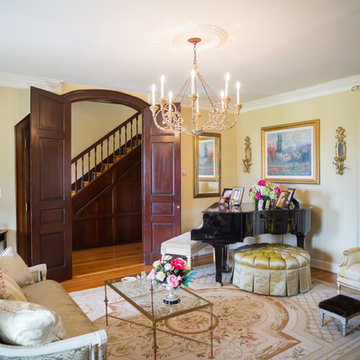
На фото: изолированная гостиная комната среднего размера в викторианском стиле с музыкальной комнатой, желтыми стенами, светлым паркетным полом и коричневым полом
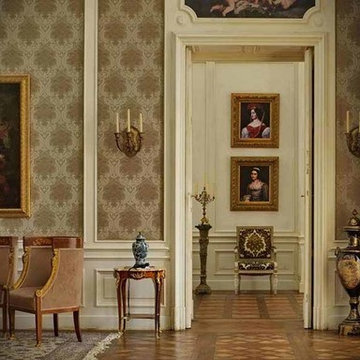
Replicate this beautifully decorated living room setting in your own home with our German handcrafted reproductions. All the displayed furniture and accessories are available at Sanssouci Interior.
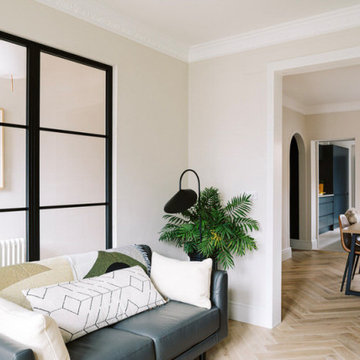
A view from the reception to the kitchen showing the herringbone floors, the arched entry to the coat room, the minimal kitchen with its grey blue colour. The glass partition opens up the entry and the reception showing the artwork in the entry and lightness of the room.
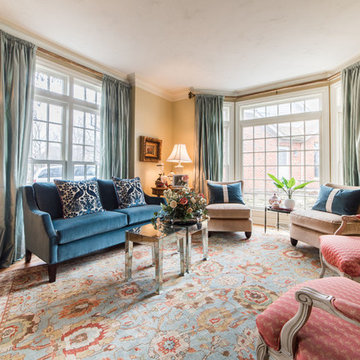
Свежая идея для дизайна: парадная, изолированная гостиная комната среднего размера в викторианском стиле с желтыми стенами, светлым паркетным полом и бежевым полом без камина, телевизора - отличное фото интерьера

Стильный дизайн: изолированная гостиная комната среднего размера в викторианском стиле с белыми стенами, светлым паркетным полом, стандартным камином, фасадом камина из металла, отдельно стоящим телевизором, бежевым полом и эркером - последний тренд
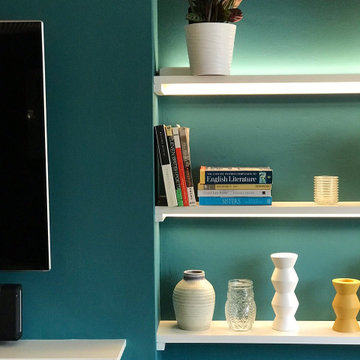
Пример оригинального дизайна: парадная, изолированная гостиная комната среднего размера:: освещение в викторианском стиле с зелеными стенами, светлым паркетным полом, стандартным камином, фасадом камина из камня, телевизором на стене и коричневым полом
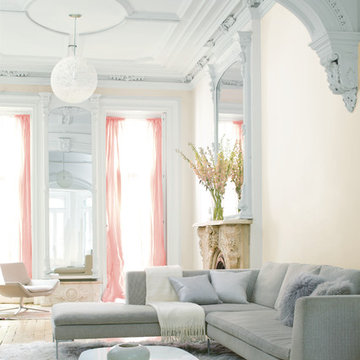
Свежая идея для дизайна: большая парадная, открытая гостиная комната в викторианском стиле с белыми стенами, светлым паркетным полом и бежевым полом без камина, телевизора - отличное фото интерьера
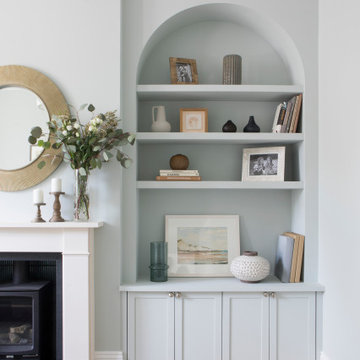
The bespoke arched alcove joinery was inspired by the regency architecture of Brighton & Hove.
Стильный дизайн: большая парадная, изолированная гостиная комната в викторианском стиле с зелеными стенами, светлым паркетным полом, печью-буржуйкой и фасадом камина из камня - последний тренд
Стильный дизайн: большая парадная, изолированная гостиная комната в викторианском стиле с зелеными стенами, светлым паркетным полом, печью-буржуйкой и фасадом камина из камня - последний тренд
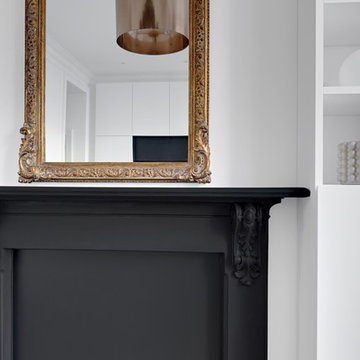
Notting Hill is one of the most charming and stylish districts in London. This apartment is situated at Hereford Road, on a 19th century building, where Guglielmo Marconi (the pioneer of wireless communication) lived for a year; now the home of my clients, a french couple.
The owners desire was to celebrate the building's past while also reflecting their own french aesthetic, so we recreated victorian moldings, cornices and rosettes. We also found an iron fireplace, inspired by the 19th century era, which we placed in the living room, to bring that cozy feeling without loosing the minimalistic vibe. We installed customized cement tiles in the bathroom and the Burlington London sanitaires, combining both french and british aesthetic.
We decided to mix the traditional style with modern white bespoke furniture. All the apartment is in bright colors, with the exception of a few details, such as the fireplace and the kitchen splash back: bold accents to compose together with the neutral colors of the space.
We have found the best layout for this small space by creating light transition between the pieces. First axis runs from the entrance door to the kitchen window, while the second leads from the window in the living area to the window in the bedroom. Thanks to this alignment, the spatial arrangement is much brighter and vaster, while natural light comes to every room in the apartment at any time of the day.
Ola Jachymiak Studio

The ground floor of the property has been opened-up as far as possible so as to maximise the illusion of space and daylight. The two original reception rooms have been combined to form a single, grand living room with a central large opening leading to the entrance hall.
Victorian-style plaster cornices and ceiling roses, painted timber sash windows with folding shutters, painted timber architraves and moulded skirtings, and a new limestone fire surround have been installed in keeping with the period of the house. The Dinesen douglas fir floorboards have been laid on piped underfloor heating.
Photographer: Nick Smith
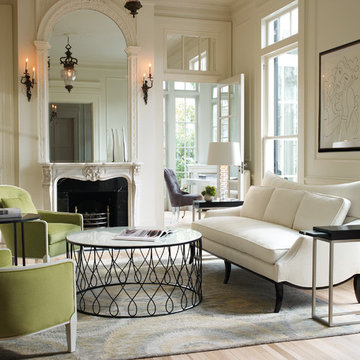
Стильный дизайн: большая парадная, изолированная гостиная комната:: освещение в викторианском стиле с белыми стенами, светлым паркетным полом, стандартным камином, фасадом камина из камня и ковром на полу без телевизора - последний тренд
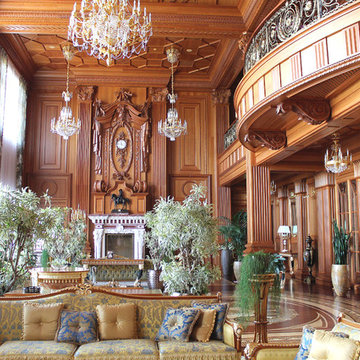
Living room
Стильный дизайн: огромная изолированная гостиная комната в викторианском стиле с бежевыми стенами, светлым паркетным полом, стандартным камином, фасадом камина из камня и мультимедийным центром - последний тренд
Стильный дизайн: огромная изолированная гостиная комната в викторианском стиле с бежевыми стенами, светлым паркетным полом, стандартным камином, фасадом камина из камня и мультимедийным центром - последний тренд
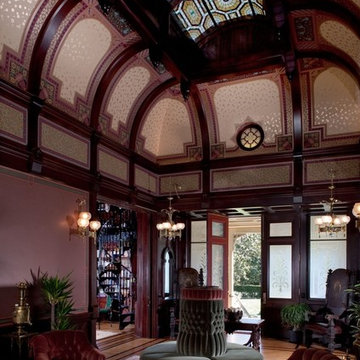
Идея дизайна: парадная, изолированная гостиная комната в викторианском стиле с бежевыми стенами, светлым паркетным полом, стандартным камином, фасадом камина из плитки и бежевым полом без телевизора
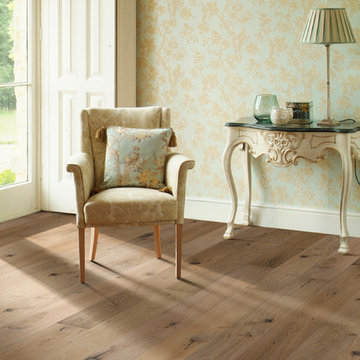
The Ventura Hardwood Floors Collection with our NuOil® Finish from Hallmark Hardwoods is finished with NuOil® which employs a revolutionary new technology. The finish has unique performance characteristics and durability that make it a great choice for someone who wants the visual character that only oil can provide. Oil finishes have been used for centuries on floors and furniture. NuOil® uses proprietary technology in the application of numerous coats of oil finish in the factory that make it the industry leader in wear-ability and stain resistance in oil finish.
Due to the unique hybrid multi-coat technology of NuOil®, it is not necessary to apply an additional coat of oil at time of installation. That can be reserved for a later date when it becomes desirable to refresh and renovate the floor.
Simply Better…Discover Why.
http://hallmarkfloors.com/ventura-hardwood-collection/

Victorian refurbished lounge with feature bespoke joinery and window dressings.
Imago: www.imagoportraits.co.uk
На фото: изолированная гостиная комната среднего размера в викторианском стиле с серыми стенами, светлым паркетным полом, печью-буржуйкой, фасадом камина из плитки, телевизором на стене и коричневым полом с
На фото: изолированная гостиная комната среднего размера в викторианском стиле с серыми стенами, светлым паркетным полом, печью-буржуйкой, фасадом камина из плитки, телевизором на стене и коричневым полом с
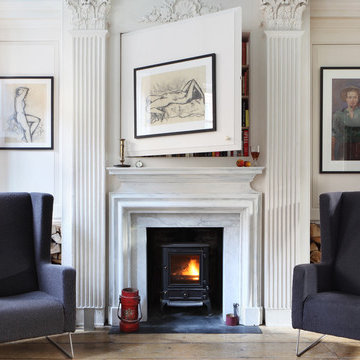
Alex James
На фото: гостиная комната в викторианском стиле с с книжными шкафами и полками, белыми стенами, светлым паркетным полом и печью-буржуйкой
На фото: гостиная комната в викторианском стиле с с книжными шкафами и полками, белыми стенами, светлым паркетным полом и печью-буржуйкой
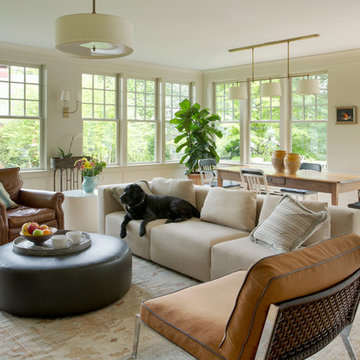
Mathew and his team at Cummings Architects have a knack for being able to see the perfect vision for a property. They specialize in identifying a building’s missing elements and crafting designs that simultaneously encompass the large scale, master plan and the myriad details that make a home special. For this Winchester home, the vision included a variety of complementary projects that all came together into a single architectural composition.
Starting with the exterior, the single-lane driveway was extended and a new carriage garage that was designed to blend with the overall context of the existing home. In addition to covered parking, this building also provides valuable new storage areas accessible via large, double doors that lead into a connected work area.
For the interior of the house, new moldings on bay windows, window seats, and two paneled fireplaces with mantles dress up previously nondescript rooms. The family room was extended to the rear of the house and opened up with the addition of generously sized, wall-to-wall windows that served to brighten the space and blur the boundary between interior and exterior.
The family room, with its intimate sitting area, cozy fireplace, and charming breakfast table (the best spot to enjoy a sunlit start to the day) has become one of the family’s favorite rooms, offering comfort and light throughout the day. In the kitchen, the layout was simplified and changes were made to allow more light into the rear of the home via a connected deck with elongated steps that lead to the yard and a blue-stone patio that’s perfect for entertaining smaller, more intimate groups.
From driveway to family room and back out into the yard, each detail in this beautiful design complements all the other concepts and details so that the entire plan comes together into a unified vision for a spectacular home.
Photos By: Eric Roth
Гостиная комната в викторианском стиле с светлым паркетным полом – фото дизайна интерьера
2