Гостиная комната в стиле шебби-шик с белыми стенами – фото дизайна интерьера
Сортировать:
Бюджет
Сортировать:Популярное за сегодня
201 - 220 из 891 фото
1 из 3
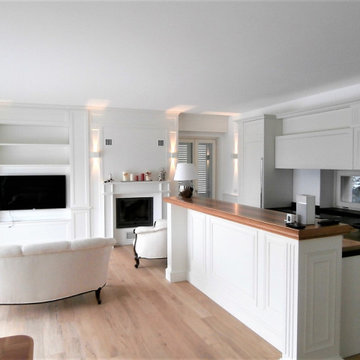
Open space total white con boiserie moderna e pavimento in parquet di rovere spazzolat, con camino e zona tv
Пример оригинального дизайна: огромная открытая гостиная комната в стиле шебби-шик с белыми стенами, темным паркетным полом, стандартным камином, фасадом камина из штукатурки, телевизором на стене, коричневым полом и панелями на стенах
Пример оригинального дизайна: огромная открытая гостиная комната в стиле шебби-шик с белыми стенами, темным паркетным полом, стандартным камином, фасадом камина из штукатурки, телевизором на стене, коричневым полом и панелями на стенах
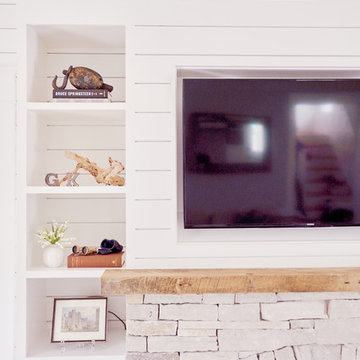
Andrea Pietrangeli
http://andrea.media/
На фото: большая открытая гостиная комната в стиле шебби-шик с белыми стенами, паркетным полом среднего тона, печью-буржуйкой, фасадом камина из камня, мультимедийным центром и бежевым полом с
На фото: большая открытая гостиная комната в стиле шебби-шик с белыми стенами, паркетным полом среднего тона, печью-буржуйкой, фасадом камина из камня, мультимедийным центром и бежевым полом с
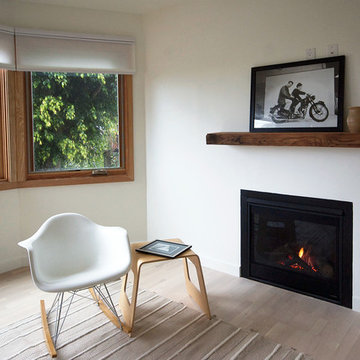
modern furniture and minimalist decor at a contemporary laguna beach cottage
Свежая идея для дизайна: маленькая открытая гостиная комната в стиле шебби-шик с белыми стенами, светлым паркетным полом, стандартным камином и фасадом камина из штукатурки без телевизора для на участке и в саду - отличное фото интерьера
Свежая идея для дизайна: маленькая открытая гостиная комната в стиле шебби-шик с белыми стенами, светлым паркетным полом, стандартным камином и фасадом камина из штукатурки без телевизора для на участке и в саду - отличное фото интерьера
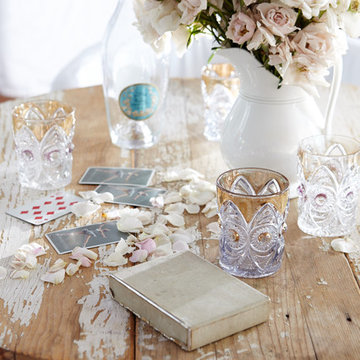
A humble drop-leaf table table sits sweetly on the simple stage of the open living room.
Photo Credit: Amy Neunsinger
Стильный дизайн: открытая гостиная комната среднего размера в стиле шебби-шик с белыми стенами и паркетным полом среднего тона - последний тренд
Стильный дизайн: открытая гостиная комната среднего размера в стиле шебби-шик с белыми стенами и паркетным полом среднего тона - последний тренд
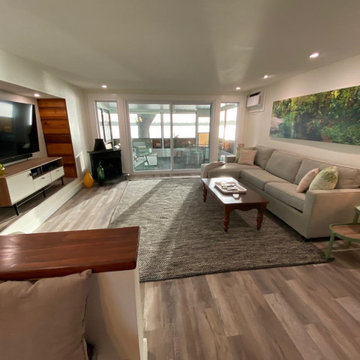
Living Room with new 8ft wide sliding glass door and side lites. Custom TV niche accented with wood found on site from original house built in the 50's. New recessed lighting, floors, trim and paint. Original subfloor in living room was a step down from the kitchen. The new subfloor was raised up to kitchen elevation making the living room transition to the kitchen on the same level.
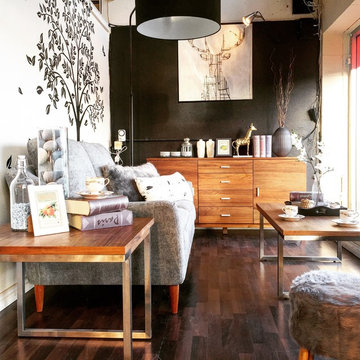
Embrace the combination of Mid century-Shabby Chic Style Living Space which brings you to a comfortable and relaxing space. Great blend with grey and walnut finish that transform the space into upscale and timeless. With the Soft and thick cushioned seat and accented with fluffy and patterned pillows. Sleek and simple walnut coffee table and storage to balance the form of the space. All you have to do is to bring your family and friends to share the awesome Mid-century Shabby Chic Living space you have.
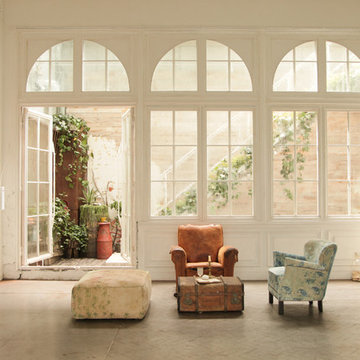
Идея дизайна: гостиная комната в стиле шебби-шик с белыми стенами и полом из керамической плитки без камина, телевизора
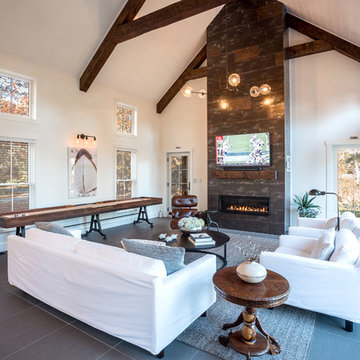
Photographer Great Island Photo
Свежая идея для дизайна: открытая гостиная комната среднего размера в стиле шебби-шик с белыми стенами, полом из керамогранита, стандартным камином, фасадом камина из плитки, телевизором на стене и серым полом - отличное фото интерьера
Свежая идея для дизайна: открытая гостиная комната среднего размера в стиле шебби-шик с белыми стенами, полом из керамогранита, стандартным камином, фасадом камина из плитки, телевизором на стене и серым полом - отличное фото интерьера
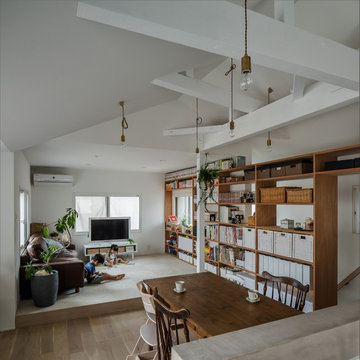
Пример оригинального дизайна: маленькая открытая гостиная комната в стиле шебби-шик с белыми стенами, светлым паркетным полом, отдельно стоящим телевизором и белым полом без камина для на участке и в саду
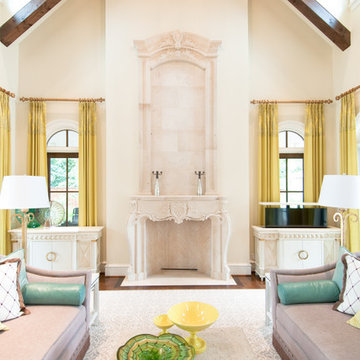
Cabinet Tronix displays how custom beautiful matching furniture can be placed on each side of the fire place all while secretly hiding the flat screen TV in one of them with a motorized TV lift. This solution is great option versus placing the TV above the fire place which many home owners, interior designers, architects, custom home builders and audio video integrator specialists have struggled with.
Placing the TV above the fireplace has been in many cases the only option. Here we show how you can have 2 furniture pieces made to order that match and one has space for storage and the other on the right hides the TV and electronic components. The TV lift system on this piece was controlled by a Universal Remote so the home owner only presses one button and the TV lifts up and all components including the flat screen turn on. Vise versa when pressing the off button.
Shabby-Chic in design, this interior is a stunner and one of our favorite projects to be part of.
Miami Florida
Greenwich, Connecticut
New York City
Beverly Hills, California
Atlanta Georgia
Palm Beach
Houston
Los Angeles
Palo Alto
San Francisco
Chicago Illinios
London UK
Boston
Hartford
New Canaan
Pittsburgh, Pennsylvania
Washington D.C.
Butler Maryland
Bloomfield Hills, Michigan
Bellevue, Washington
Portland, Oregon
Honolulu, Hawaii
Wilmington, Delaware
University City
Fort Lauerdale
Rancho Santa Fe
Lancaster
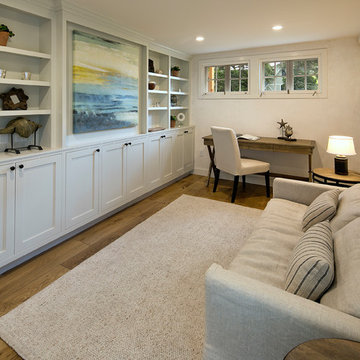
Пример оригинального дизайна: изолированная гостиная комната в стиле шебби-шик с с книжными шкафами и полками, белыми стенами, светлым паркетным полом и мультимедийным центром
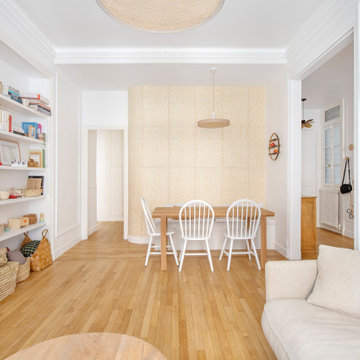
Après plusieurs visites d'appartement, nos clients décident d'orienter leurs recherches vers un bien à rénover afin de pouvoir personnaliser leur futur foyer.
Leur premier achat va se porter sur ce charmant 80 m2 situé au cœur de Paris. Souhaitant créer un bien intemporel, ils travaillent avec nos architectes sur des couleurs nudes, terracota et des touches boisées. Le blanc est également au RDV afin d'accentuer la luminosité de l'appartement qui est sur cour.
La cuisine a fait l'objet d'une optimisation pour obtenir une profondeur de 60cm et installer ainsi sur toute la longueur et la hauteur les rangements nécessaires pour être ultra-fonctionnelle. Elle se ferme par une élégante porte art déco dessinée par les architectes.
Dans les chambres, les rangements se multiplient ! Nous avons cloisonné des portes inutiles qui sont changées en bibliothèque; dans la suite parentale, nos experts ont créé une tête de lit sur-mesure et ajusté un dressing Ikea qui s'élève à présent jusqu'au plafond.
Bien qu'intemporel, ce bien n'en est pas moins singulier. A titre d'exemple, la salle de bain qui est un clin d'œil aux lavabos d'école ou encore le salon et son mur tapissé de petites feuilles dorées.
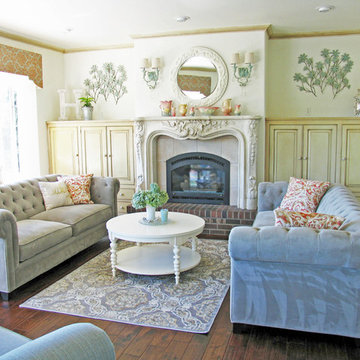
Handmade cornices coordinate with built ins and accent furniture. Mountain Heritage Oak Brown Bear Hardwood Flooring. Walls: Sherwin Williams HGTV Creamy; trim Sherwin Williams HGTV Divine White. Martha Stewart Sofas.
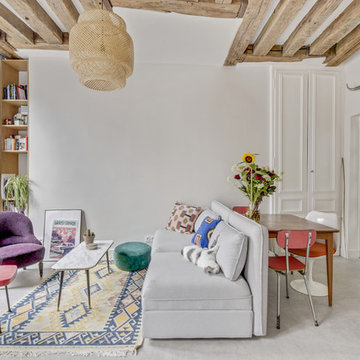
Shoootin
Пример оригинального дизайна: гостиная комната в стиле шебби-шик с белыми стенами и серым полом без камина
Пример оригинального дизайна: гостиная комната в стиле шебби-шик с белыми стенами и серым полом без камина
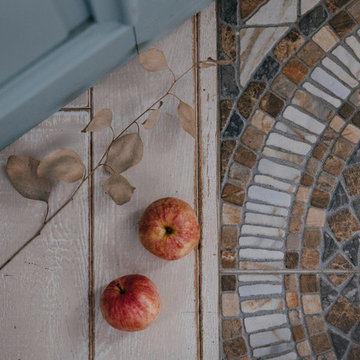
Пример оригинального дизайна: объединенная гостиная комната среднего размера в стиле шебби-шик с белыми стенами, деревянным полом, телевизором на стене, белым полом и тюлем на окнах
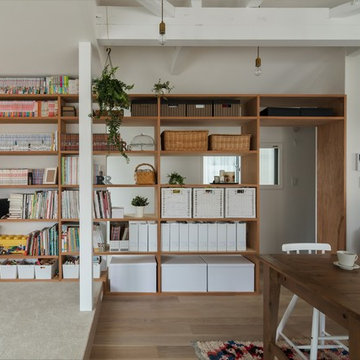
На фото: маленькая открытая гостиная комната в стиле шебби-шик с белыми стенами, светлым паркетным полом, отдельно стоящим телевизором и белым полом без камина для на участке и в саду
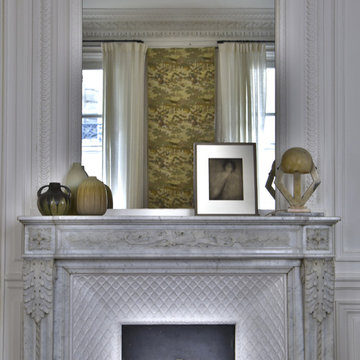
M. Chouraqui
Источник вдохновения для домашнего уюта: большая парадная гостиная комната в стиле шебби-шик с белыми стенами, паркетным полом среднего тона, стандартным камином и фасадом камина из камня
Источник вдохновения для домашнего уюта: большая парадная гостиная комната в стиле шебби-шик с белыми стенами, паркетным полом среднего тона, стандартным камином и фасадом камина из камня
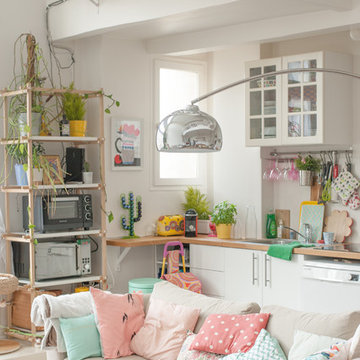
Jours & Nuits © 2017 Houzz
Источник вдохновения для домашнего уюта: гостиная комната в стиле шебби-шик с белыми стенами, светлым паркетным полом и бежевым полом
Источник вдохновения для домашнего уюта: гостиная комната в стиле шебби-шик с белыми стенами, светлым паркетным полом и бежевым полом
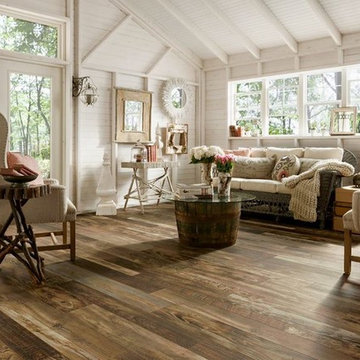
Пример оригинального дизайна: парадная, открытая гостиная комната среднего размера в стиле шебби-шик с белыми стенами, темным паркетным полом и коричневым полом без телевизора
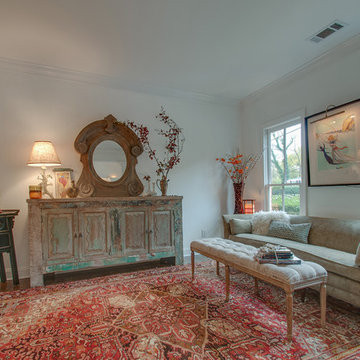
Fresh new wall and trim paint and re-finished hardwoods are just a few updates to this cozy corner. This space is intended to be a quiet place to sit back, curl up with a book and a cup of java or provide additional space when entertaining. We just love it!!
Гостиная комната в стиле шебби-шик с белыми стенами – фото дизайна интерьера
11