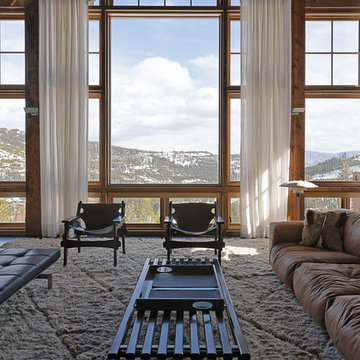Гостиная комната в стиле рустика с темным паркетным полом – фото дизайна интерьера
Сортировать:
Бюджет
Сортировать:Популярное за сегодня
61 - 80 из 4 184 фото
1 из 3
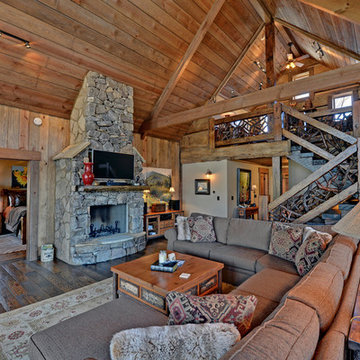
Stuart Wade, Envision Web
The crystal clear aquamarine waters of Lake Blue Ridge make it one of Georgia's most picturesque mountain lakes. The 3,290-acre lake and surrounding area offer campsites, several boat ramps, a full-service marina and public swimming and picnic areas. 80 percent of the shoreline on Lake Blue Ridge is in the Chattahoochee National Forest, managed by the USDA Forest Service.
Blue Ridge reservoir is 11 miles long and has 65 miles of shoreline, 25 percent of which is developed. The lake was formed when Blue Ridge Dam was constructed on the Toccoa River in 1930 by the Toccoa Electric Power Company. At the time it was built, the dam was the largest earthen dam in the Southeast. The Tennessee Valley Authority (TVA) purchased the facility in 1939 for hydroelectric power production.
There’s a scenic overlook above the dam and a shaded picnic area near the powerhouse. The canoe and kayak launch site below the dam gives non-motorized boaters access to the Toccoa River.
The river is noted among anglers for its sunfish, trout, and bass. When water is released from Blue Ridge Dam to generate electricity, the river becomes a Class I-II float through the Georgia hills. Besides providing power and recreational opportunities, Blue Ridge also helps reduce flood damage.
The lake is home to bass, bream, catfish, perch and crappie, which make the area popular with anglers. It is the only lake south of the Great Lakes where Walleye are caught, and is also known for small-mouth bass fishing.
Recreation on Lake Blue Ridge
Pontoons and jet skis are available for rent at the Lake Blue Ridge Marina, on old U.S. 76. The marina has a boat ramp, fishing, boating supplies and boat storage.
Swimming, camping, fishing and boat ramps are available at Morganton Point Recreation Area in Morganton. Other boat ramps are located at Lakewood Landing on Old Highway 76, Morganton, and Lake Blue Ridge Recreation Area, Aska Road.
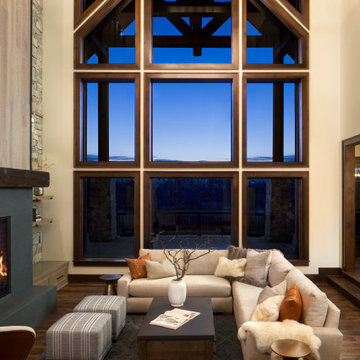
When planning this custom residence, the owners had a clear vision – to create an inviting home for their family, with plenty of opportunities to entertain, play, and relax and unwind. They asked for an interior that was approachable and rugged, with an aesthetic that would stand the test of time. Amy Carman Design was tasked with designing all of the millwork, custom cabinetry and interior architecture throughout, including a private theater, lower level bar, game room and a sport court. A materials palette of reclaimed barn wood, gray-washed oak, natural stone, black windows, handmade and vintage-inspired tile, and a mix of white and stained woodwork help set the stage for the furnishings. This down-to-earth vibe carries through to every piece of furniture, artwork, light fixture and textile in the home, creating an overall sense of warmth and authenticity.
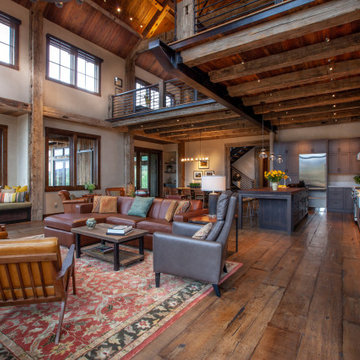
На фото: большая открытая, парадная гостиная комната в стиле рустика с бежевыми стенами, темным паркетным полом, коричневым полом, стандартным камином, фасадом камина из камня и телевизором на стене
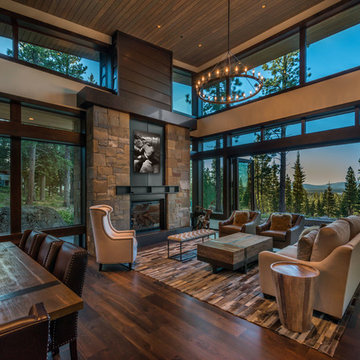
Kelly and Stone Architects photo. 1L3R bifold door with nearly 4' wide door panels. Stepped sill for great weather performance.
На фото: открытая гостиная комната в стиле рустика с бежевыми стенами, темным паркетным полом, стандартным камином и коричневым полом
На фото: открытая гостиная комната в стиле рустика с бежевыми стенами, темным паркетным полом, стандартным камином и коричневым полом
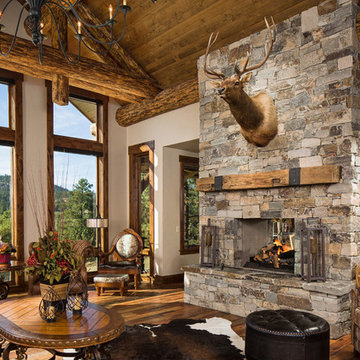
На фото: большая открытая гостиная комната в стиле рустика с серыми стенами, темным паркетным полом, двусторонним камином и фасадом камина из камня с
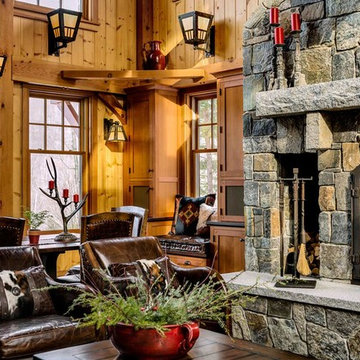
This three-story vacation home for a family of ski enthusiasts features 5 bedrooms and a six-bed bunk room, 5 1/2 bathrooms, kitchen, dining room, great room, 2 wet bars, great room, exercise room, basement game room, office, mud room, ski work room, decks, stone patio with sunken hot tub, garage, and elevator.
The home sits into an extremely steep, half-acre lot that shares a property line with a ski resort and allows for ski-in, ski-out access to the mountain’s 61 trails. This unique location and challenging terrain informed the home’s siting, footprint, program, design, interior design, finishes, and custom made furniture.
Credit: Samyn-D'Elia Architects
Project designed by Franconia interior designer Randy Trainor. She also serves the New Hampshire Ski Country, Lake Regions and Coast, including Lincoln, North Conway, and Bartlett.
For more about Randy Trainor, click here: https://crtinteriors.com/
To learn more about this project, click here: https://crtinteriors.com/ski-country-chic/

TEAM //// Architect: Design Associates, Inc. ////
Builder: Beck Building Company ////
Interior Design: Rebal Design ////
Landscape: Rocky Mountain Custom Landscapes ////
Photos: Kimberly Gavin Photography
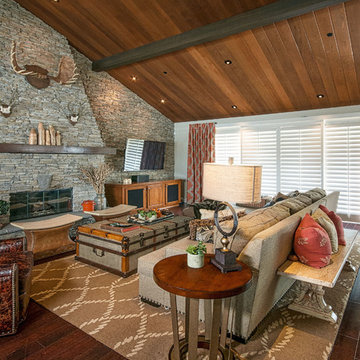
На фото: большая парадная, открытая гостиная комната в стиле рустика с белыми стенами, темным паркетным полом, стандартным камином, фасадом камина из камня, телевизором на стене и коричневым полом с
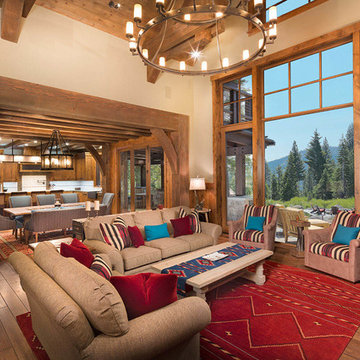
Tom Zikas
Идея дизайна: большая открытая, парадная гостиная комната:: освещение в стиле рустика с бежевыми стенами, темным паркетным полом, стандартным камином и фасадом камина из камня без телевизора
Идея дизайна: большая открытая, парадная гостиная комната:: освещение в стиле рустика с бежевыми стенами, темным паркетным полом, стандартным камином и фасадом камина из камня без телевизора
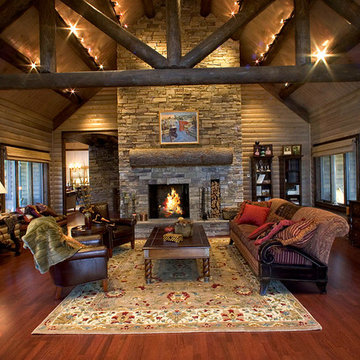
home by Katahdin Cedar Log Homes
На фото: большая изолированная гостиная комната в стиле рустика с серыми стенами, темным паркетным полом, стандартным камином и фасадом камина из камня
На фото: большая изолированная гостиная комната в стиле рустика с серыми стенами, темным паркетным полом, стандартным камином и фасадом камина из камня
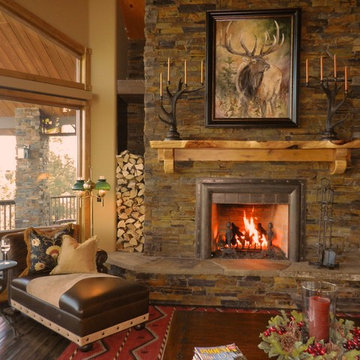
Custom iron fire place surround - detail drawings on website: www. carrieschuler.com
Стильный дизайн: большая открытая, парадная гостиная комната в стиле рустика с бежевыми стенами, темным паркетным полом, стандартным камином, фасадом камина из камня и мультимедийным центром - последний тренд
Стильный дизайн: большая открытая, парадная гостиная комната в стиле рустика с бежевыми стенами, темным паркетным полом, стандартным камином, фасадом камина из камня и мультимедийным центром - последний тренд
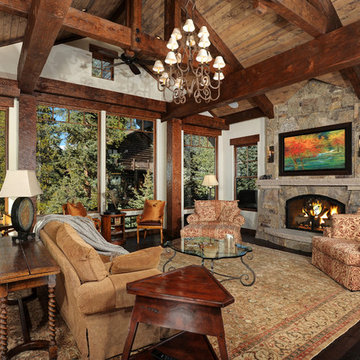
Bob Winsett Photography
На фото: парадная, открытая гостиная комната в стиле рустика с белыми стенами, темным паркетным полом, стандартным камином и фасадом камина из камня
На фото: парадная, открытая гостиная комната в стиле рустика с белыми стенами, темным паркетным полом, стандартным камином и фасадом камина из камня
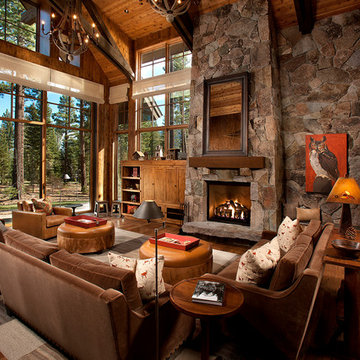
Great room with 3 custom mohair sofas.
Стильный дизайн: парадная гостиная комната в стиле рустика с темным паркетным полом, стандартным камином и фасадом камина из камня - последний тренд
Стильный дизайн: парадная гостиная комната в стиле рустика с темным паркетным полом, стандартным камином и фасадом камина из камня - последний тренд
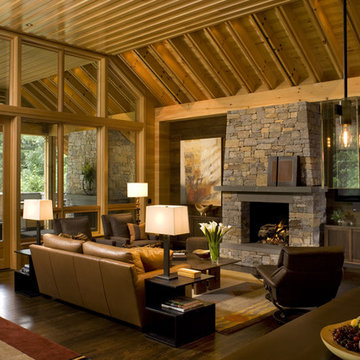
Won 2013 AIANC Design Award
Свежая идея для дизайна: открытая гостиная комната:: освещение в стиле рустика с темным паркетным полом, стандартным камином, фасадом камина из камня и коричневым полом - отличное фото интерьера
Свежая идея для дизайна: открытая гостиная комната:: освещение в стиле рустика с темным паркетным полом, стандартным камином, фасадом камина из камня и коричневым полом - отличное фото интерьера
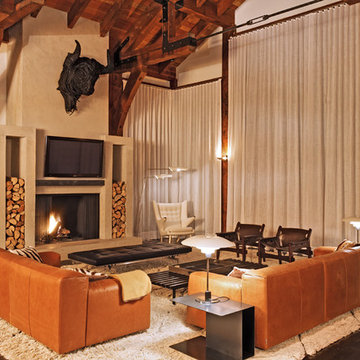
На фото: открытая гостиная комната в стиле рустика с бежевыми стенами, темным паркетным полом, стандартным камином и телевизором на стене с
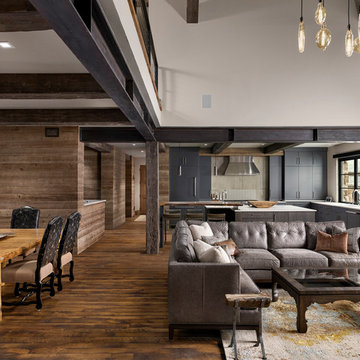
An open floor plan connecting the family room, kitchen and dining room.
Photos by Eric Lucero
Пример оригинального дизайна: большая открытая гостиная комната в стиле рустика с темным паркетным полом, стандартным камином, фасадом камина из камня и телевизором на стене
Пример оригинального дизайна: большая открытая гостиная комната в стиле рустика с темным паркетным полом, стандартным камином, фасадом камина из камня и телевизором на стене
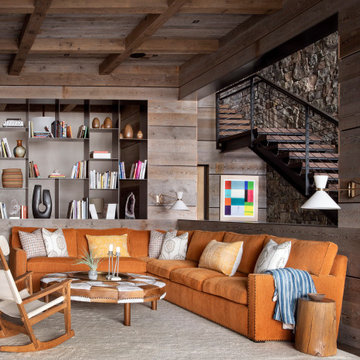
Custom Steel Shelving
На фото: открытая гостиная комната среднего размера в стиле рустика с темным паркетным полом, мультимедийным центром, коричневыми стенами и коричневым полом
На фото: открытая гостиная комната среднего размера в стиле рустика с темным паркетным полом, мультимедийным центром, коричневыми стенами и коричневым полом
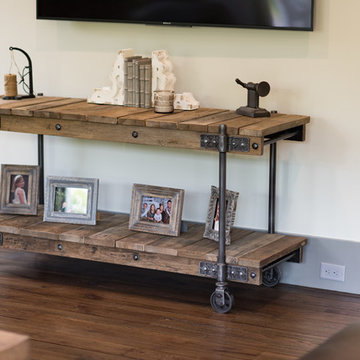
Идея дизайна: большая открытая гостиная комната в стиле рустика с бежевыми стенами, темным паркетным полом, стандартным камином, фасадом камина из камня, телевизором на стене и коричневым полом
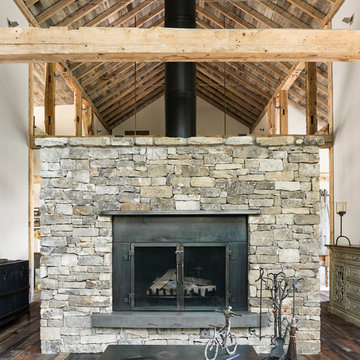
We used the timber frame of a century old barn to build this rustic modern house. The barn was dismantled, and reassembled on site. Inside, we designed the home to showcase as much of the original timber frame as possible. The fireplace is double-sided and is in the center of the great room.
Photography by Todd Crawford
Гостиная комната в стиле рустика с темным паркетным полом – фото дизайна интерьера
4
