Гостиная комната в средиземноморском стиле с темным паркетным полом – фото дизайна интерьера
Сортировать:
Бюджет
Сортировать:Популярное за сегодня
1 - 20 из 1 991 фото

Photo- Lisa Romerein
Источник вдохновения для домашнего уюта: открытая гостиная комната:: освещение в средиземноморском стиле с белыми стенами, темным паркетным полом, стандартным камином, фасадом камина из штукатурки и коричневым полом без телевизора
Источник вдохновения для домашнего уюта: открытая гостиная комната:: освещение в средиземноморском стиле с белыми стенами, темным паркетным полом, стандартным камином, фасадом камина из штукатурки и коричневым полом без телевизора
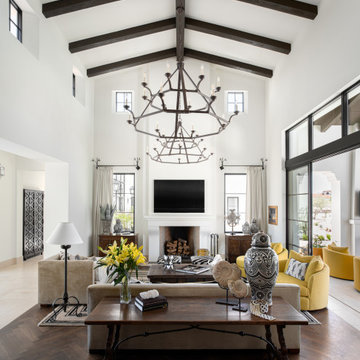
На фото: гостиная комната в средиземноморском стиле с белыми стенами, темным паркетным полом, стандартным камином, телевизором на стене, коричневым полом, балками на потолке и сводчатым потолком
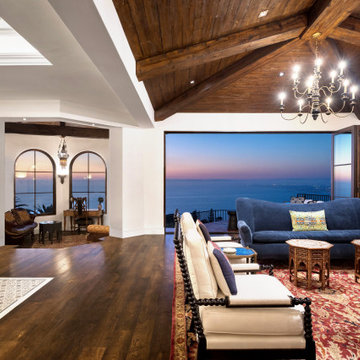
Living room, next to dining area and office. In the background, the outdoor balcony area overlooking the ocean and sunset.
Стильный дизайн: большая парадная, открытая гостиная комната в средиземноморском стиле с белыми стенами, коричневым полом, деревянным потолком и темным паркетным полом - последний тренд
Стильный дизайн: большая парадная, открытая гостиная комната в средиземноморском стиле с белыми стенами, коричневым полом, деревянным потолком и темным паркетным полом - последний тренд

Abby Liga
Пример оригинального дизайна: открытая гостиная комната в средиземноморском стиле с домашним баром, бежевыми стенами, темным паркетным полом, стандартным камином, фасадом камина из кирпича, мультимедийным центром и коричневым полом
Пример оригинального дизайна: открытая гостиная комната в средиземноморском стиле с домашним баром, бежевыми стенами, темным паркетным полом, стандартным камином, фасадом камина из кирпича, мультимедийным центром и коричневым полом

The appeal of this Spanish Colonial home starts at the front elevation with clean lines and elegant simplicity and continues to the interior with white-washed walls adorned in old world decor. In true hacienda form, the central focus of this home is the 2-story volume of the Kitchen-Dining-Living rooms. From the moment of arrival, we are treated with an expansive view past the catwalk to the large entertaining space with expansive full height windows at the rear. The wood ceiling beams, hardwood floors, and swooped fireplace walls are reminiscent of old world Spanish or Andalusian architecture.
An ARDA for Model Home Design goes to
Southwest Design Studio, Inc.
Designers: Stephen Shively with partners in building
From: Bee Cave, Texas

Photo by Christopher Lee Foto
Стильный дизайн: большая открытая гостиная комната в средиземноморском стиле с домашним баром, белыми стенами, темным паркетным полом, стандартным камином и коричневым полом - последний тренд
Стильный дизайн: большая открытая гостиная комната в средиземноморском стиле с домашним баром, белыми стенами, темным паркетным полом, стандартным камином и коричневым полом - последний тренд
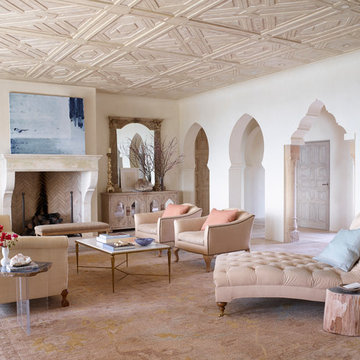
На фото: огромная парадная, открытая гостиная комната в средиземноморском стиле с белыми стенами, стандартным камином, темным паркетным полом, фасадом камина из камня и коричневым полом без телевизора
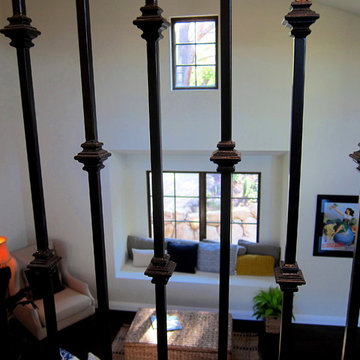
Design Consultant Jeff Doubét is the author of Creating Spanish Style Homes: Before & After – Techniques – Designs – Insights. The 240 page “Design Consultation in a Book” is now available. Please visit SantaBarbaraHomeDesigner.com for more info.
Jeff Doubét specializes in Santa Barbara style home and landscape designs. To learn more info about the variety of custom design services I offer, please visit SantaBarbaraHomeDesigner.com
Jeff Doubét is the Founder of Santa Barbara Home Design - a design studio based in Santa Barbara, California USA.
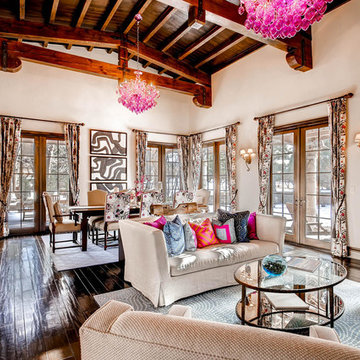
Beautiful Spanish style Mediterranean estate in Denver's upscale Buell Mansion neighborhood. Beautiful formal but comfortable living and dining room that opens to the outside patios. Wood ceilings and beams with wrought iron details.

Tastefully designed in warm hues, the light-filled great room is shaped in a perfect octagon. Decorative beams frame the angles of the ceiling. The two-tier iron chandeliers from Hinkley Lighting are open and airy.
Project Details // Sublime Sanctuary
Upper Canyon, Silverleaf Golf Club
Scottsdale, Arizona
Architecture: Drewett Works
Builder: American First Builders
Interior Designer: Michele Lundstedt
Landscape architecture: Greey | Pickett
Photography: Werner Segarra
Lights: Hinkley Lighting
https://www.drewettworks.com/sublime-sanctuary/
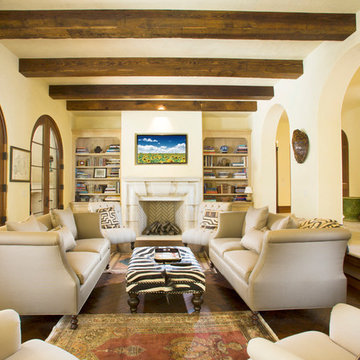
На фото: большая изолированная гостиная комната в средиземноморском стиле с желтыми стенами, темным паркетным полом, стандартным камином, фасадом камина из камня, телевизором на стене и коричневым полом с
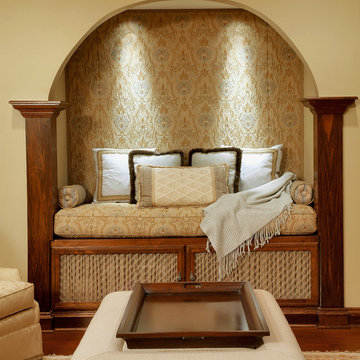
Ken Wyner
Пример оригинального дизайна: парадная, изолированная гостиная комната среднего размера в средиземноморском стиле с бежевыми стенами, коричневым полом и темным паркетным полом без камина
Пример оригинального дизайна: парадная, изолированная гостиная комната среднего размера в средиземноморском стиле с бежевыми стенами, коричневым полом и темным паркетным полом без камина
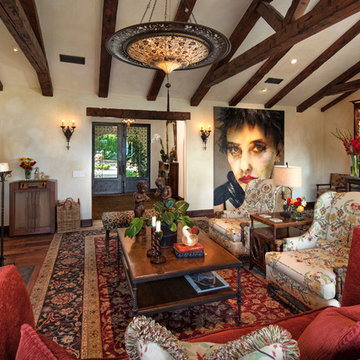
Architect: Tom Ochsner
General Contractor: Allen Construction
Photographer: Jim Bartsch Photography
Идея дизайна: большая изолированная гостиная комната в средиземноморском стиле с домашним баром, бежевыми стенами, темным паркетным полом, стандартным камином и фасадом камина из штукатурки без телевизора
Идея дизайна: большая изолированная гостиная комната в средиземноморском стиле с домашним баром, бежевыми стенами, темным паркетным полом, стандартным камином и фасадом камина из штукатурки без телевизора
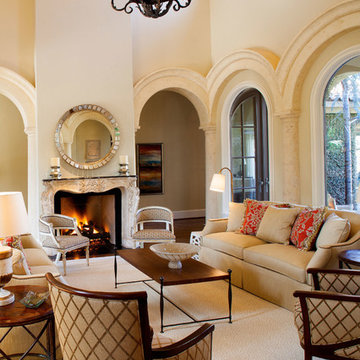
Photo - John Smith Photography
Interior Design - Pulliam Morris Interiors
Пример оригинального дизайна: огромная парадная, открытая гостиная комната в средиземноморском стиле с бежевыми стенами, темным паркетным полом, стандартным камином и фасадом камина из камня без телевизора
Пример оригинального дизайна: огромная парадная, открытая гостиная комната в средиземноморском стиле с бежевыми стенами, темным паркетным полом, стандартным камином и фасадом камина из камня без телевизора
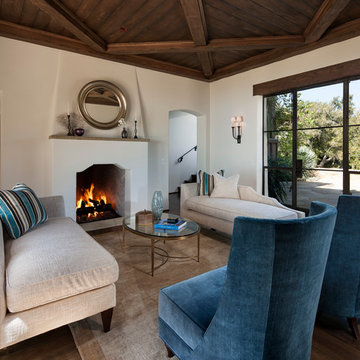
Situated on a 3.5 acre, oak-studded ridge atop Santa Barbara's Riviera, the Greene Compound is a 6,500 square foot custom residence with guest house and pool capturing spectacular views of the City, Coastal Islands to the south, and La Cumbre peak to the north. Carefully sited to kiss the tips of many existing large oaks, the home is rustic Mediterranean in style which blends integral color plaster walls with Santa Barbara sandstone and cedar board and batt.
Landscape Architect Lane Goodkind restored the native grass meadow and added a stream bio-swale which complements the rural setting. 20' mahogany, pocketing sliding doors maximize the indoor / outdoor Santa Barbara lifestyle by opening the living spaces to the pool and island view beyond. A monumental exterior fireplace and camp-style margarita bar add to this romantic living. Discreetly buried in the mission tile roof, solar panels help to offset the home's overall energy consumption. Truly an amazing and unique property, the Greene Residence blends in beautifully with the pastoral setting of the ridge while complementing and enhancing this Riviera neighborhood.
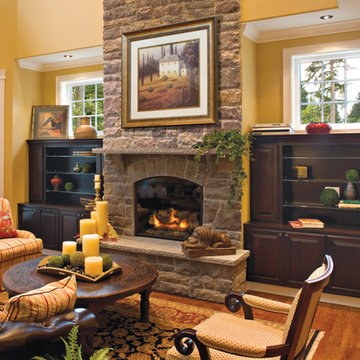
Hampton | Cherry | Java
--
Built-in cabinets are the perfect solution for those alcoves on either side of the fireplace. See how the lower cabinets are bumped out to provide a small shelf area above them.
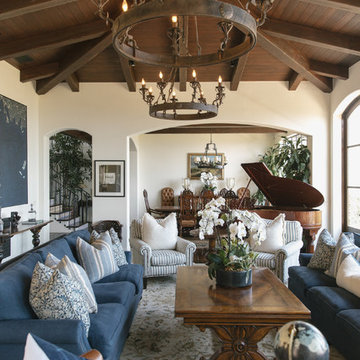
Mediterranean Home designed by Burdge and Associates Architects in Malibu, CA.
На фото: большая открытая гостиная комната в средиземноморском стиле с музыкальной комнатой, белыми стенами, темным паркетным полом и коричневым полом с
На фото: большая открытая гостиная комната в средиземноморском стиле с музыкальной комнатой, белыми стенами, темным паркетным полом и коричневым полом с
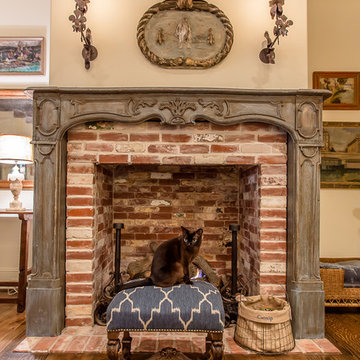
На фото: большая открытая гостиная комната в средиземноморском стиле с бежевыми стенами, темным паркетным полом, стандартным камином, фасадом камина из дерева и телевизором на стене
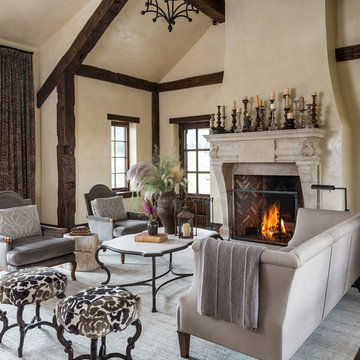
Источник вдохновения для домашнего уюта: гостиная комната в средиземноморском стиле с бежевыми стенами, темным паркетным полом и стандартным камином
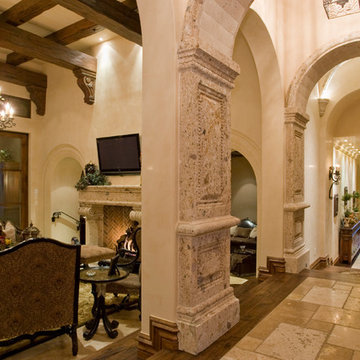
This Italian Villa pillar designs run throughout the property.
Пример оригинального дизайна: огромная парадная, изолированная гостиная комната в средиземноморском стиле с бежевыми стенами, темным паркетным полом, стандартным камином, фасадом камина из камня и коричневым полом без телевизора
Пример оригинального дизайна: огромная парадная, изолированная гостиная комната в средиземноморском стиле с бежевыми стенами, темным паркетным полом, стандартным камином, фасадом камина из камня и коричневым полом без телевизора
Гостиная комната в средиземноморском стиле с темным паркетным полом – фото дизайна интерьера
1