Гостиная комната в стиле рустика с телевизором – фото дизайна интерьера
Сортировать:
Бюджет
Сортировать:Популярное за сегодня
141 - 160 из 8 326 фото
1 из 3
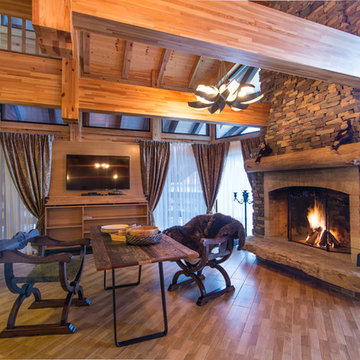
Татьяна Тарасенко
Источник вдохновения для домашнего уюта: парадная гостиная комната в стиле рустика с коричневыми стенами, стандартным камином, фасадом камина из камня и телевизором на стене
Источник вдохновения для домашнего уюта: парадная гостиная комната в стиле рустика с коричневыми стенами, стандартным камином, фасадом камина из камня и телевизором на стене

Extra large wood burning fireplace with stone surfaced chimney compliments the dramatic living space emphasized by heavy use of timber frame and over 20ft of high ceiling.
*illustrated images are from participated project while working with: Openspace Architecture Inc.

На фото: парадная, открытая гостиная комната в стиле рустика с темным паркетным полом, стандартным камином, фасадом камина из камня, бежевыми стенами и телевизором на стене
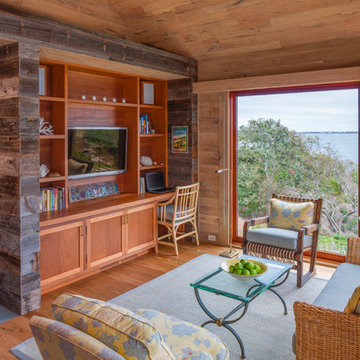
Идея дизайна: парадная, открытая гостиная комната в стиле рустика с коричневыми стенами, светлым паркетным полом и телевизором на стене без камина

With enormous rectangular beams and round log posts, the Spanish Peaks House is a spectacular study in contrasts. Even the exterior—with horizontal log slab siding and vertical wood paneling—mixes textures and styles beautifully. An outdoor rock fireplace, built-in stone grill and ample seating enable the owners to make the most of the mountain-top setting.
Inside, the owners relied on Blue Ribbon Builders to capture the natural feel of the home’s surroundings. A massive boulder makes up the hearth in the great room, and provides ideal fireside seating. A custom-made stone replica of Lone Peak is the backsplash in a distinctive powder room; and a giant slab of granite adds the finishing touch to the home’s enviable wood, tile and granite kitchen. In the daylight basement, brushed concrete flooring adds both texture and durability.
Roger Wade
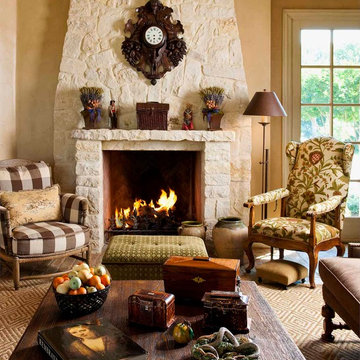
Dan Piassick Photography
На фото: открытая гостиная комната в стиле рустика с стандартным камином, фасадом камина из камня, бежевыми стенами и мультимедийным центром с
На фото: открытая гостиная комната в стиле рустика с стандартным камином, фасадом камина из камня, бежевыми стенами и мультимедийным центром с

DreamDesign®25, Springmoor House, is a modern rustic farmhouse and courtyard-style home. A semi-detached guest suite (which can also be used as a studio, office, pool house or other function) with separate entrance is the front of the house adjacent to a gated entry. In the courtyard, a pool and spa create a private retreat. The main house is approximately 2500 SF and includes four bedrooms and 2 1/2 baths. The design centerpiece is the two-story great room with asymmetrical stone fireplace and wrap-around staircase and balcony. A modern open-concept kitchen with large island and Thermador appliances is open to both great and dining rooms. The first-floor master suite is serene and modern with vaulted ceilings, floating vanity and open shower.

Стильный дизайн: открытая гостиная комната в стиле рустика с домашним баром, бежевыми стенами, стандартным камином, фасадом камина из камня и телевизором на стене - последний тренд
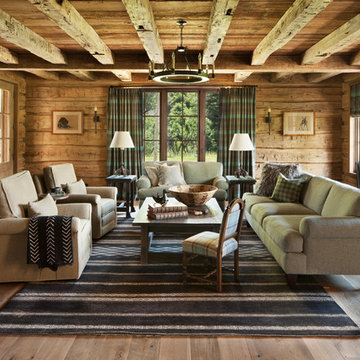
Идея дизайна: гостиная комната в стиле рустика с паркетным полом среднего тона и телевизором на стене
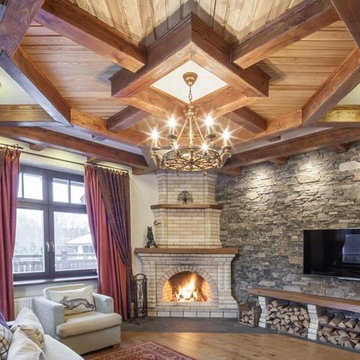
Круглов Константин
Свежая идея для дизайна: парадная гостиная комната в стиле рустика с паркетным полом среднего тона, угловым камином, фасадом камина из кирпича и телевизором на стене - отличное фото интерьера
Свежая идея для дизайна: парадная гостиная комната в стиле рустика с паркетным полом среднего тона, угловым камином, фасадом камина из кирпича и телевизором на стене - отличное фото интерьера

The oversize Tahoe map wallpaper continues over the bar countertop made from a custom surf-board with Lake Tahoe ‘spilling over the countertop’. The home owners are avid surfers as well as skiers.
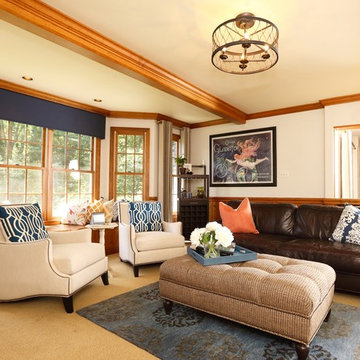
We added fresh and bright paint, some beautiful artwork, colorful pillows, custom upholstered chairs and ottoman and a ton of fun accessories to give this room some great character!
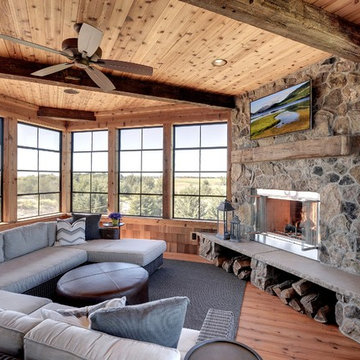
Rustic 3-Season Porch by Divine Custom Homes
Windows by SunSpace Twin Cities www.sunspacetwincities.com
Photo by SpaceCrafting
Пример оригинального дизайна: изолированная гостиная комната среднего размера в стиле рустика с бежевыми стенами, паркетным полом среднего тона, стандартным камином, фасадом камина из камня, телевизором на стене и коричневым полом
Пример оригинального дизайна: изолированная гостиная комната среднего размера в стиле рустика с бежевыми стенами, паркетным полом среднего тона, стандартным камином, фасадом камина из камня, телевизором на стене и коричневым полом

This is a perfect setting for entertaining in a mountain retreat. Shoot pool, watch the game on tv and relax by the fire. Photo by Stacie Baragiola
На фото: открытая комната для игр среднего размера в стиле рустика с бежевыми стенами, паркетным полом среднего тона, двусторонним камином, фасадом камина из камня и телевизором на стене с
На фото: открытая комната для игр среднего размера в стиле рустика с бежевыми стенами, паркетным полом среднего тона, двусторонним камином, фасадом камина из камня и телевизором на стене с
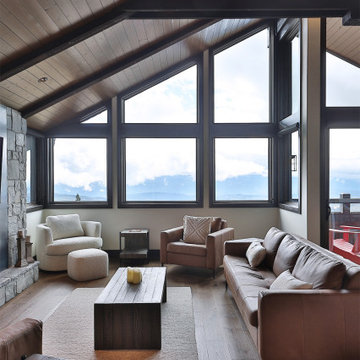
A spacious and open great room with expansive mountain views and warm wood features. The rock fireplace with natural hot rolled steel accent creates a stunning focal point for the room. The custom beam work draws the eyes up to the beautiful ceiling.

Open family friendly great room meant for gathering. Rustic finishes, warm colors, rich textures, and natural materials balance perfectly with the expanses of glass. Open to the outdoors with priceless views. Curl up by the window and enjoy the Colorado sunshine.

Great room features Heat & Glo 8000 CLX-IFT-S fireplace with a blend of Connecticut Stone CT Split Fieldstone and CT Weathered Fieldstone used on fireplace surround. Buechel Stone Royal Beluga stone hearth. Custom wood chimney cap. Engineered character and quarter sawn white oak hardwood flooring with hand scraped edges and ends (stained medium brown). Hubbardton Forge custom Double Cirque chandelier. Marvin Clad Wood Ultimate windows.
General contracting by Martin Bros. Contracting, Inc.; Architecture by Helman Sechrist Architecture; Interior Design by Nanci Wirt; Professional Photo by Marie Martin Kinney.
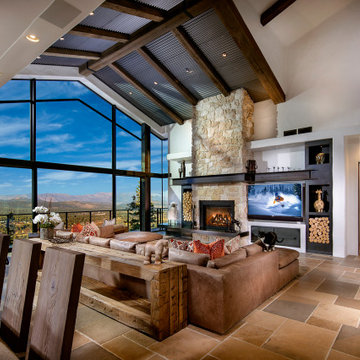
На фото: открытая гостиная комната в стиле рустика с белыми стенами, стандартным камином, фасадом камина из камня, телевизором на стене, бежевым полом и сводчатым потолком с
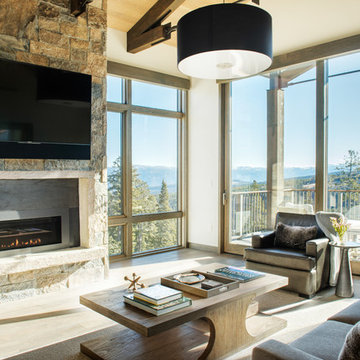
Whitney Kamman Photography
Стильный дизайн: гостиная комната среднего размера в стиле рустика с белыми стенами, светлым паркетным полом, фасадом камина из камня, телевизором на стене, горизонтальным камином и бежевым полом - последний тренд
Стильный дизайн: гостиная комната среднего размера в стиле рустика с белыми стенами, светлым паркетным полом, фасадом камина из камня, телевизором на стене, горизонтальным камином и бежевым полом - последний тренд

Daniela Polak und Wolf Lux
Стильный дизайн: парадная, изолированная гостиная комната в стиле рустика с коричневыми стенами, темным паркетным полом, горизонтальным камином, фасадом камина из камня, телевизором на стене и коричневым полом - последний тренд
Стильный дизайн: парадная, изолированная гостиная комната в стиле рустика с коричневыми стенами, темным паркетным полом, горизонтальным камином, фасадом камина из камня, телевизором на стене и коричневым полом - последний тренд
Гостиная комната в стиле рустика с телевизором – фото дизайна интерьера
8