Гостиная комната в викторианском стиле с телевизором – фото дизайна интерьера
Сортировать:
Бюджет
Сортировать:Популярное за сегодня
1 - 20 из 637 фото
1 из 3
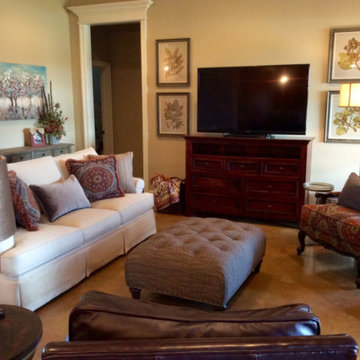
На фото: изолированная гостиная комната среднего размера в викторианском стиле с бежевыми стенами, отдельно стоящим телевизором, полом из керамогранита и бежевым полом с
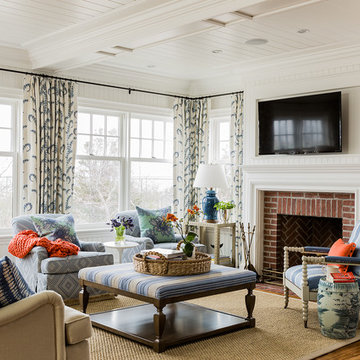
This ocean-front shingled Gambrel style house is home to a young family with little kids who lead an active, outdoor lifestyle. My goal was to create a bespoke, colorful and eclectic interior that looked sophisticated and fresh, but that was tough enough to withstand salt, sand and wet kids galore. The palette of coral and blue is an obvious choice, but we tried to translate it into a less expected, slightly updated way, hence the front door! Liberal use of indoor-outdoor fabrics created a seamless appearance while preserving the utility needed for this full time seaside residence.
photo: Michael J Lee Photography
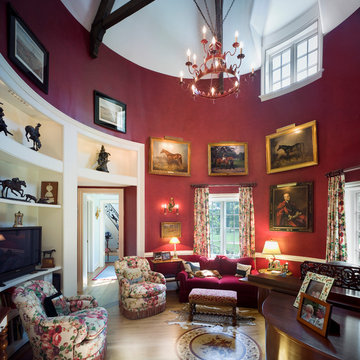
Tom Crane
Свежая идея для дизайна: гостиная комната в викторианском стиле с музыкальной комнатой, красными стенами, паркетным полом среднего тона и отдельно стоящим телевизором - отличное фото интерьера
Свежая идея для дизайна: гостиная комната в викторианском стиле с музыкальной комнатой, красными стенами, паркетным полом среднего тона и отдельно стоящим телевизором - отличное фото интерьера

Notting Hill is one of the most charming and stylish districts in London. This apartment is situated at Hereford Road, on a 19th century building, where Guglielmo Marconi (the pioneer of wireless communication) lived for a year; now the home of my clients, a french couple.
The owners desire was to celebrate the building's past while also reflecting their own french aesthetic, so we recreated victorian moldings, cornices and rosettes. We also found an iron fireplace, inspired by the 19th century era, which we placed in the living room, to bring that cozy feeling without loosing the minimalistic vibe. We installed customized cement tiles in the bathroom and the Burlington London sanitaires, combining both french and british aesthetic.
We decided to mix the traditional style with modern white bespoke furniture. All the apartment is in bright colors, with the exception of a few details, such as the fireplace and the kitchen splash back: bold accents to compose together with the neutral colors of the space.
We have found the best layout for this small space by creating light transition between the pieces. First axis runs from the entrance door to the kitchen window, while the second leads from the window in the living area to the window in the bedroom. Thanks to this alignment, the spatial arrangement is much brighter and vaster, while natural light comes to every room in the apartment at any time of the day.
Ola Jachymiak Studio

Victorian refurbished lounge with feature bespoke joinery and window dressings.
Imago: www.imagoportraits.co.uk
На фото: изолированная гостиная комната среднего размера в викторианском стиле с серыми стенами, светлым паркетным полом, печью-буржуйкой, фасадом камина из плитки, телевизором на стене и коричневым полом с
На фото: изолированная гостиная комната среднего размера в викторианском стиле с серыми стенами, светлым паркетным полом, печью-буржуйкой, фасадом камина из плитки, телевизором на стене и коричневым полом с
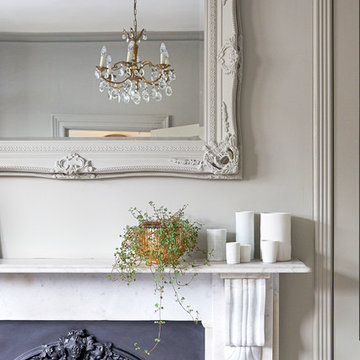
Anna Stathaki
Стильный дизайн: парадная, изолированная гостиная комната среднего размера в викторианском стиле с серыми стенами, светлым паркетным полом, фасадом камина из камня, отдельно стоящим телевизором, белым полом и стандартным камином - последний тренд
Стильный дизайн: парадная, изолированная гостиная комната среднего размера в викторианском стиле с серыми стенами, светлым паркетным полом, фасадом камина из камня, отдельно стоящим телевизором, белым полом и стандартным камином - последний тренд
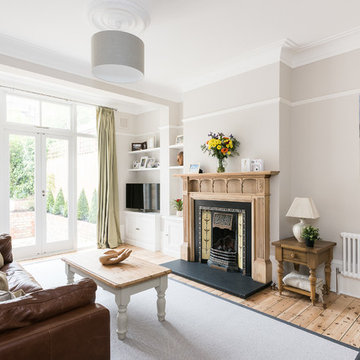
Veronica Rodriguez
Источник вдохновения для домашнего уюта: большая гостиная комната в викторианском стиле с бежевыми стенами, стандартным камином, отдельно стоящим телевизором, бежевым полом и светлым паркетным полом
Источник вдохновения для домашнего уюта: большая гостиная комната в викторианском стиле с бежевыми стенами, стандартным камином, отдельно стоящим телевизором, бежевым полом и светлым паркетным полом
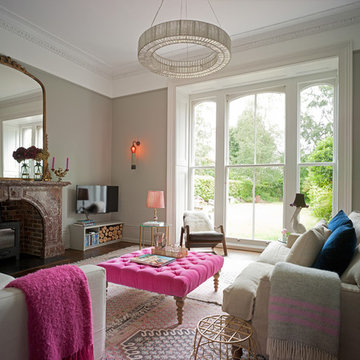
Photography by Siobhan Doran http://www.siobhandoran.com
На фото: парадная, изолированная гостиная комната в викторианском стиле с темным паркетным полом, печью-буржуйкой, фасадом камина из камня и отдельно стоящим телевизором с
На фото: парадная, изолированная гостиная комната в викторианском стиле с темным паркетным полом, печью-буржуйкой, фасадом камина из камня и отдельно стоящим телевизором с
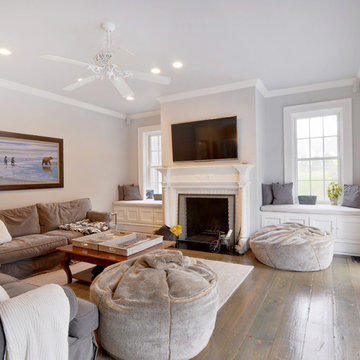
Westport, CT - Family Room: This large family room was part of an addition to a lovely home in Westport, CT we remodeled. A large white door surrounded by extra large windows allows natural light to flow through the room. Which opens the room to a newly renovated composite deck. Beautiful white trim and crown molding outline the room. The room is finished off with recessed lighting, light colored walls, dark hardwood floors, a large decorative ceiling fan with a wall mounted tv above a brick fireplace. Perfect for those New England Winters.
Photography by, Peter Krupeya.
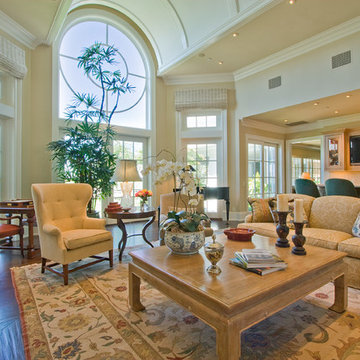
Источник вдохновения для домашнего уюта: открытая гостиная комната в викторианском стиле с бежевыми стенами, темным паркетным полом и телевизором на стене
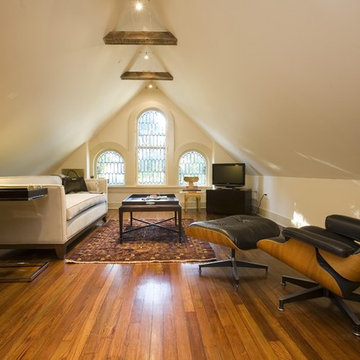
www.allisonsherrif.com
Идея дизайна: изолированная гостиная комната в викторианском стиле с бежевыми стенами, паркетным полом среднего тона, телевизором в углу и ковром на полу
Идея дизайна: изолированная гостиная комната в викторианском стиле с бежевыми стенами, паркетным полом среднего тона, телевизором в углу и ковром на полу

This eclectic kitchen designed with new and old products together is what creates the character. The countertop on the island is a reclaimed bowling alley lane!

Edwardian living room transformed into a statement room. A deep blue colour was used from skirting to ceiling to create a dramatic, cocooning feel. The bespoke fireplace adds to the modern period look.
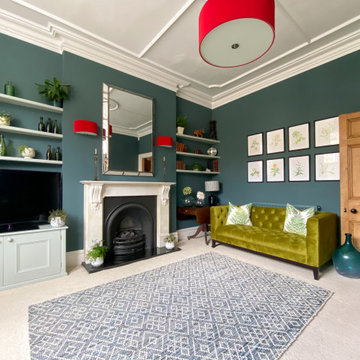
We created a botanical-inspired scheme for this Victorian terrace living room updating the wall colour to Inchyra Blue on the walls and including a pop a colour in the lamp shades. We redesigned the floorplan to make the room practical and comfortable. Built-in storage in a complementary blue was introduced to keep the tv area tidy. We included two matching side tables in an aged bronze finish with a bevelled glass top and mirrored bottom shelves to maximise the light. We sourced and supplied the furniture and accessories including the Made to Measure Olive Green Sofa and soft furnishings.
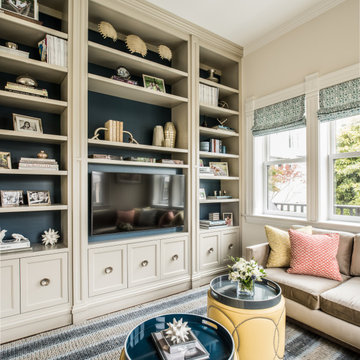
This four-story Victorian revival was amazing to see unfold; from replacing the foundation, building out the 1st floor, hoisting structural steel into place, and upgrading to in-floor radiant heat. This gorgeous “Old Lady” got all the bells and whistles.
This quintessential Victorian presented itself with all the complications imaginable when bringing an early 1900’s home back to life. Our favorite task? The Custom woodwork: hand carving and installing over 200 florets to match historical home details. Anyone would be hard-pressed to see the transitions from existing to new, but we invite you to come and try for yourselves!
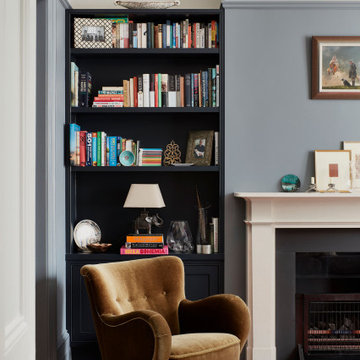
Lincoln Road is our renovation and extension of a Victorian house in East Finchley, North London. It was driven by the will and enthusiasm of the owners, Ed and Elena, who's desire for a stylish and contemporary family home kept the project focused on achieving their goals.
Our design contrasts restored Victorian interiors with a strikingly simple, glass and timber kitchen extension - and matching loft home office.
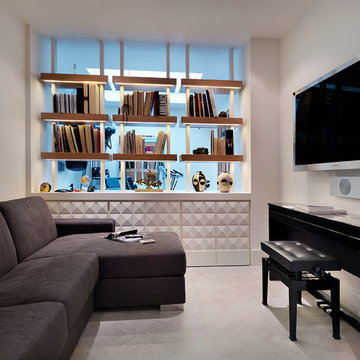
TV room / Snug and library
Tyler Mandic Ltd
На фото: открытая гостиная комната среднего размера в викторианском стиле с с книжными шкафами и полками, белыми стенами, ковровым покрытием и телевизором на стене без камина
На фото: открытая гостиная комната среднего размера в викторианском стиле с с книжными шкафами и полками, белыми стенами, ковровым покрытием и телевизором на стене без камина
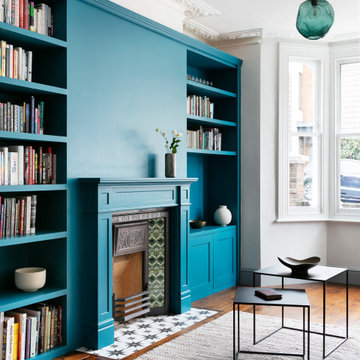
Living room's Library
Стильный дизайн: парадная, открытая гостиная комната среднего размера:: освещение в викторианском стиле с темным паркетным полом, фасадом камина из дерева, отдельно стоящим телевизором и коричневым полом - последний тренд
Стильный дизайн: парадная, открытая гостиная комната среднего размера:: освещение в викторианском стиле с темным паркетным полом, фасадом камина из дерева, отдельно стоящим телевизором и коричневым полом - последний тренд
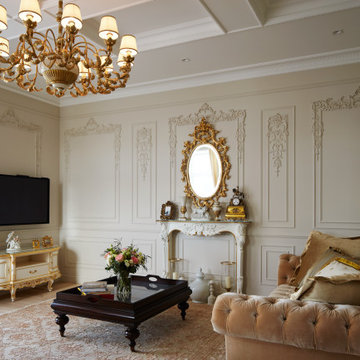
Свежая идея для дизайна: гостиная комната в викторианском стиле с бежевыми стенами, телевизором на стене и бежевым полом - отличное фото интерьера
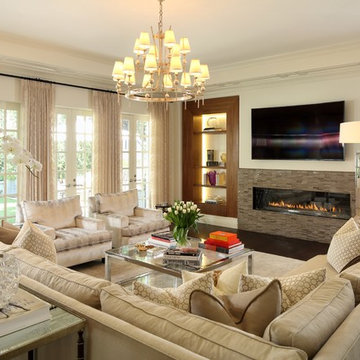
Идея дизайна: открытая гостиная комната среднего размера в викторианском стиле с белыми стенами, темным паркетным полом, горизонтальным камином, фасадом камина из плитки, телевизором на стене и коричневым полом
Гостиная комната в викторианском стиле с телевизором – фото дизайна интерьера
1