Гостиная комната в стиле рустика с серым полом – фото дизайна интерьера
Сортировать:
Бюджет
Сортировать:Популярное за сегодня
61 - 80 из 785 фото
1 из 3

This residence was designed to be a rural weekend getaway for a city couple and their children. The idea of ‘The Barn’ was embraced, as the building was intended to be an escape for the family to go and enjoy their horses. The ground floor plan has the ability to completely open up and engage with the sprawling lawn and grounds of the property. This also enables cross ventilation, and the ability of the family’s young children and their friends to run in and out of the building as they please. Cathedral-like ceilings and windows open up to frame views to the paddocks and bushland below.
As a weekend getaway and when other families come to stay, the bunkroom upstairs is generous enough for multiple children. The rooms upstairs also have skylights to watch the clouds go past during the day, and the stars by night. Australian hardwood has been used extensively both internally and externally, to reference the rural setting.
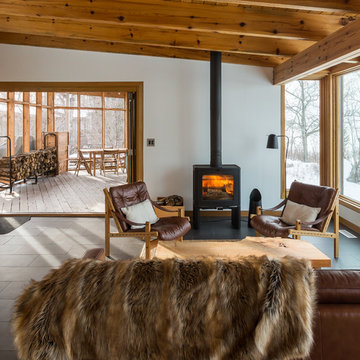
Lindsay Reid Photo
На фото: маленькая изолированная гостиная комната в стиле рустика с белыми стенами, полом из керамической плитки, печью-буржуйкой, фасадом камина из металла и серым полом для на участке и в саду
На фото: маленькая изолированная гостиная комната в стиле рустика с белыми стенами, полом из керамической плитки, печью-буржуйкой, фасадом камина из металла и серым полом для на участке и в саду

Идея дизайна: большая открытая гостиная комната в стиле рустика с домашним баром, серыми стенами, ковровым покрытием и серым полом без камина, телевизора
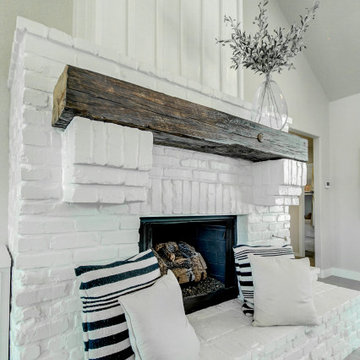
Свежая идея для дизайна: открытая гостиная комната среднего размера в стиле рустика с серыми стенами, полом из керамической плитки, стандартным камином, фасадом камина из кирпича и серым полом - отличное фото интерьера
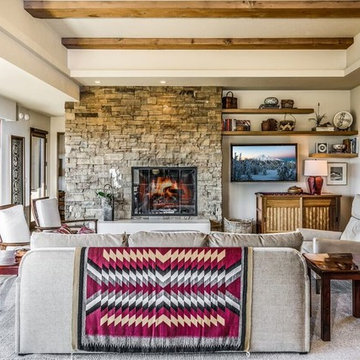
Идея дизайна: маленькая открытая гостиная комната в стиле рустика с бежевыми стенами, полом из травертина, стандартным камином, фасадом камина из камня, телевизором на стене и серым полом для на участке и в саду
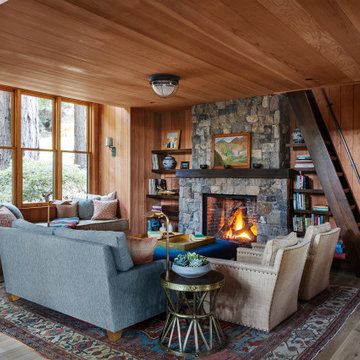
Источник вдохновения для домашнего уюта: парадная, открытая гостиная комната среднего размера в стиле рустика с паркетным полом среднего тона, стандартным камином, фасадом камина из камня, серым полом и коричневыми стенами без телевизора
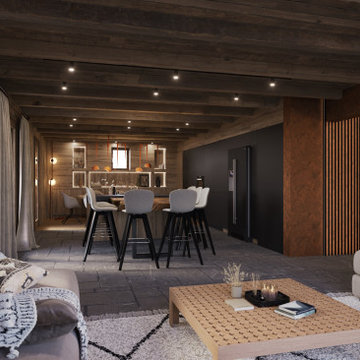
Свежая идея для дизайна: открытая гостиная комната среднего размера в стиле рустика с коричневыми стенами, бетонным полом, серым полом, балками на потолке и панелями на стенах без камина, телевизора - отличное фото интерьера
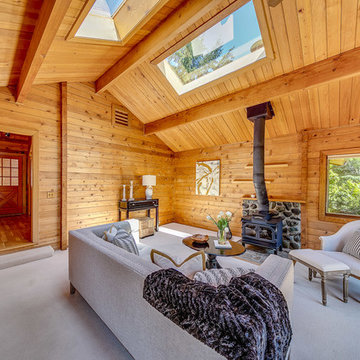
На фото: большая изолированная гостиная комната в стиле рустика с ковровым покрытием, печью-буржуйкой, фасадом камина из камня и серым полом с
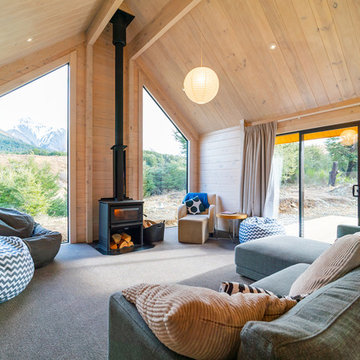
Стильный дизайн: открытая гостиная комната среднего размера в стиле рустика с ковровым покрытием, печью-буржуйкой, фасадом камина из дерева, серым полом и коричневыми стенами - последний тренд
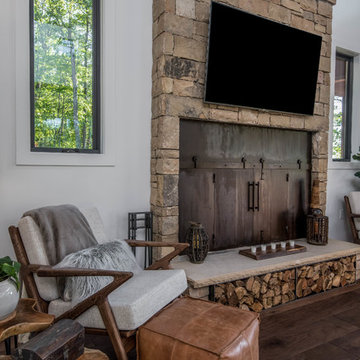
Стильный дизайн: открытая гостиная комната среднего размера в стиле рустика с белыми стенами, ковровым покрытием и серым полом без камина - последний тренд
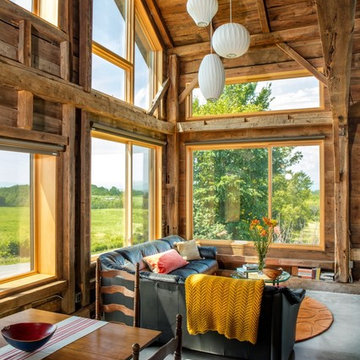
Bob Schatz
Идея дизайна: открытая, парадная гостиная комната среднего размера в стиле рустика с коричневыми стенами, бетонным полом и серым полом без камина, телевизора
Идея дизайна: открытая, парадная гостиная комната среднего размера в стиле рустика с коричневыми стенами, бетонным полом и серым полом без камина, телевизора

Пример оригинального дизайна: большая гостиная комната в стиле рустика с белыми стенами, бетонным полом, стандартным камином, фасадом камина из плитки и серым полом
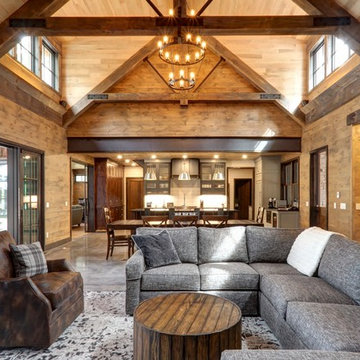
Идея дизайна: большая открытая гостиная комната в стиле рустика с бетонным полом, стандартным камином, фасадом камина из камня, телевизором на стене и серым полом
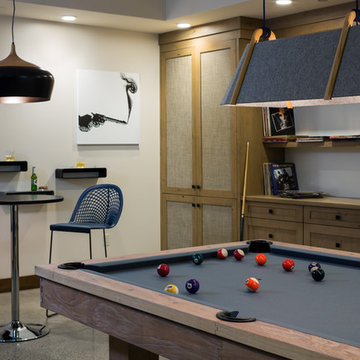
Neumann Photography
На фото: большая открытая комната для игр в стиле рустика с белыми стенами, бетонным полом и серым полом с
На фото: большая открытая комната для игр в стиле рустика с белыми стенами, бетонным полом и серым полом с
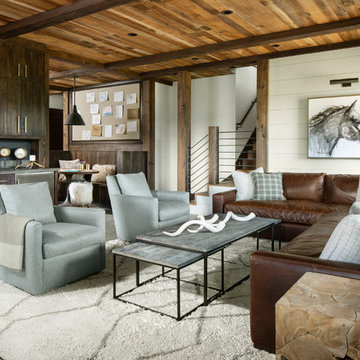
Свежая идея для дизайна: гостиная комната в стиле рустика с домашним баром, белыми стенами, бетонным полом и серым полом без камина - отличное фото интерьера

This project was to furnish a rental property for a family from Zürich to use as a weekend and ski holiday home. They did not want the traditional kitsch chalet look and we opted for modern shapes in natural textured materials with a calm colour palette. It was important to buy furniture that could be reused in future rentals.

This open floor plan family room for a family of four—two adults and two children was a dream to design. I wanted to create harmony and unity in the space bringing the outdoors in. My clients wanted a space that they could, lounge, watch TV, play board games and entertain guest in. They had two requests: one—comfortable and two—inviting. They are a family that loves sports and spending time with each other.
One of the challenges I tackled first was the 22 feet ceiling height and wall of windows. I decided to give this room a Contemporary Rustic Style. Using scale and proportion to identify the inadequacy between the height of the built-in and fireplace in comparison to the wall height was the next thing to tackle. Creating a focal point in the room created balance in the room. The addition of the reclaimed wood on the wall and furniture helped achieve harmony and unity between the elements in the room combined makes a balanced, harmonious complete space.
Bringing the outdoors in and using repetition of design elements like color throughout the room, texture in the accent pillows, rug, furniture and accessories and shape and form was how I achieved harmony. I gave my clients a space to entertain, lounge, and have fun in that reflected their lifestyle.
Photography by Haigwood Studios
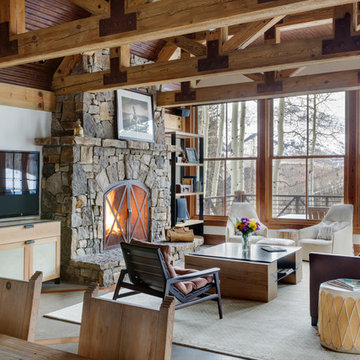
TEAM
Interior Design: LDa Architecture & Interiors
Photographer: Greg Premru Photography
Пример оригинального дизайна: большая открытая гостиная комната в стиле рустика с бетонным полом, стандартным камином, фасадом камина из камня, белыми стенами, телевизором на стене и серым полом
Пример оригинального дизайна: большая открытая гостиная комната в стиле рустика с бетонным полом, стандартным камином, фасадом камина из камня, белыми стенами, телевизором на стене и серым полом

Источник вдохновения для домашнего уюта: большая открытая гостиная комната в стиле рустика с коричневыми стенами, паркетным полом среднего тона, двусторонним камином, фасадом камина из камня, серым полом и синими шторами
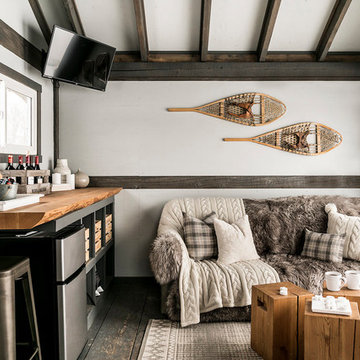
A rustic cabin is transformed from a catch-all to a cozy and inviting family Skate Cabin. Complete with a fridge, wood burning stove and lots of storage for all the skates.
Гостиная комната в стиле рустика с серым полом – фото дизайна интерьера
4