Гостиная комната в стиле неоклассика (современная классика) с серым полом – фото дизайна интерьера
Сортировать:
Бюджет
Сортировать:Популярное за сегодня
1 - 20 из 4 768 фото
1 из 3

Идея дизайна: открытая гостиная комната среднего размера в стиле неоклассика (современная классика) с белыми стенами, светлым паркетным полом, печью-буржуйкой, фасадом камина из камня и серым полом

OPEN FLOOR PLAN WITH MODERN SECTIONAL AND SWIVEL CHAIRS FOR LOTS OF SEATING
MODERN TV AND FIREPLACE WALL
GAS LINEAR FIREPLACE
FLOATING SHELVES, ABSTRACT RUG, SHAGREEN CABINETS
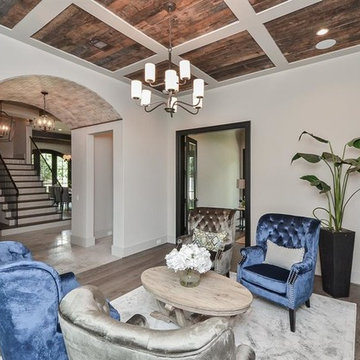
Formal Living Room with adjacent Study and Foyer beyond.
Свежая идея для дизайна: парадная, изолированная гостиная комната среднего размера в стиле неоклассика (современная классика) с белыми стенами, паркетным полом среднего тона и серым полом без камина, телевизора - отличное фото интерьера
Свежая идея для дизайна: парадная, изолированная гостиная комната среднего размера в стиле неоклассика (современная классика) с белыми стенами, паркетным полом среднего тона и серым полом без камина, телевизора - отличное фото интерьера

island Paint Benj Moore Kendall Charcoal
Floors- DuChateau Chateau Antique White
Стильный дизайн: открытая гостиная комната среднего размера в стиле неоклассика (современная классика) с серыми стенами, светлым паркетным полом, серым полом и ковром на полу без телевизора - последний тренд
Стильный дизайн: открытая гостиная комната среднего размера в стиле неоклассика (современная классика) с серыми стенами, светлым паркетным полом, серым полом и ковром на полу без телевизора - последний тренд

An expansive gathering space with deep, comfortable seating, piles of velvet pillows, a collection of interesting decor and fun art pieces. Custom made cushions add extra seating under the wall mounted television. A small seating area in the entry features custom leather chairs.

Our clients desired an organic and airy look for their kitchen and living room areas. Our team began by painting the entire home a creamy white and installing all new white oak floors throughout. The former dark wood kitchen cabinets were removed to make room for the new light wood and white kitchen. The clients originally requested an "all white" kitchen, but the designer suggested bringing in light wood accents to give the kitchen some additional contrast. The wood ceiling cloud helps to anchor the space and echoes the new wood ceiling beams in the adjacent living area. To further incorporate the wood into the design, the designer framed each cabinetry wall with white oak "frames" that coordinate with the wood flooring. Woven barstools, textural throw pillows and olive trees complete the organic look. The original large fireplace stones were replaced with a linear ripple effect stone tile to add modern texture. Cozy accents and a few additional furniture pieces were added to the clients existing sectional sofa and chairs to round out the casually sophisticated space.

Light and Airy! Fresh and Modern Architecture by Arch Studio, Inc. 2021
Стильный дизайн: большая открытая гостиная комната в стиле неоклассика (современная классика) с домашним баром, белыми стенами, паркетным полом среднего тона, стандартным камином, фасадом камина из камня, телевизором на стене и серым полом - последний тренд
Стильный дизайн: большая открытая гостиная комната в стиле неоклассика (современная классика) с домашним баром, белыми стенами, паркетным полом среднего тона, стандартным камином, фасадом камина из камня, телевизором на стене и серым полом - последний тренд

На фото: открытая гостиная комната в стиле неоклассика (современная классика) с серыми стенами, стандартным камином, фасадом камина из каменной кладки, телевизором на стене и серым полом с
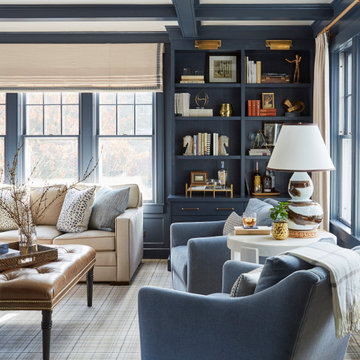
Источник вдохновения для домашнего уюта: гостиная комната в стиле неоклассика (современная классика) с синими стенами, ковровым покрытием, серым полом и кессонным потолком

Our clients for this project are a professional couple with a young family. They approached us to help with extending and improving their home in London SW2 to create an enhanced space both aesthetically and functionally for their growing family. We were appointed to provide a full architectural and interior design service, including the design of some bespoke furniture too.
A core element of the brief was to design a kitchen living and dining space that opened into the garden and created clear links from inside to out. This new space would provide a large family area they could enjoy all year around. We were also asked to retain the good bits of the current period living spaces while creating a more modern day area in an extension to the rear.
It was also a key requirement to refurbish the upstairs bathrooms while the extension and refurbishment works were underway.
The solution was a 21m2 extension to the rear of the property that mirrored the neighbouring property in shape and size. However, we added some additional features, such as the projecting glass box window seat. The new kitchen features a large island unit to create a workspace with storage, but also room for seating that is perfect for entertaining friends, or homework when the family gets to that age.
The sliding folding doors, paired with floor tiling that ran from inside to out, created a clear link from the garden to the indoor living space. Exposed brick blended with clean white walls creates a very contemporary finish throughout the extension, while the period features have been retained in the original parts of the house.

This wonderful client was keeping their New Hampshire home, but was relocating for 2 years to Texas for work. Before the family arrived, I was tasked with furnishing the whole house so the children feel "at home" when they arrived.
Using a unified color scheme, I procured and coordinated the essentials for an on time, and on budget, and on trend delivery!
Photo Credit: Boldly Beige

На фото: изолированная гостиная комната среднего размера в стиле неоклассика (современная классика) с белыми стенами, телевизором на стене, серым полом, с книжными шкафами и полками, полом из керамогранита, горизонтальным камином и фасадом камина из камня с
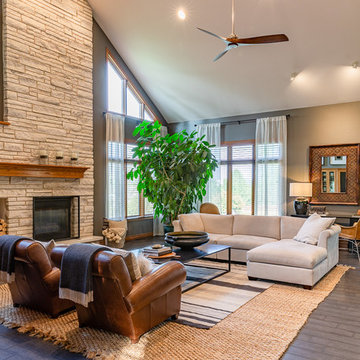
kathy peden photography
Свежая идея для дизайна: гостиная комната:: освещение в стиле неоклассика (современная классика) с серыми стенами, стандартным камином, фасадом камина из камня и серым полом - отличное фото интерьера
Свежая идея для дизайна: гостиная комната:: освещение в стиле неоклассика (современная классика) с серыми стенами, стандартным камином, фасадом камина из камня и серым полом - отличное фото интерьера

Свежая идея для дизайна: большая открытая гостиная комната в стиле неоклассика (современная классика) с серыми стенами, стандартным камином, фасадом камина из камня, серым полом, полом из ламината и ковром на полу без телевизора - отличное фото интерьера
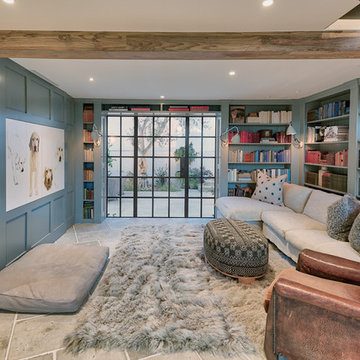
Duffy Healey
На фото: гостиная комната в стиле неоклассика (современная классика) с с книжными шкафами и полками, синими стенами и серым полом с
На фото: гостиная комната в стиле неоклассика (современная классика) с с книжными шкафами и полками, синими стенами и серым полом с
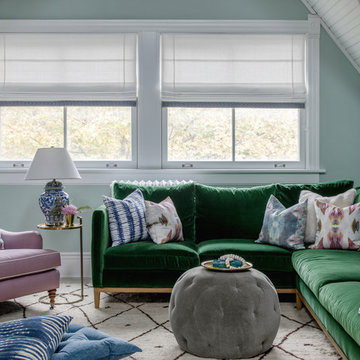
Стильный дизайн: открытая гостиная комната среднего размера в стиле неоклассика (современная классика) с зелеными стенами, серым полом и ковром на полу без камина, телевизора - последний тренд
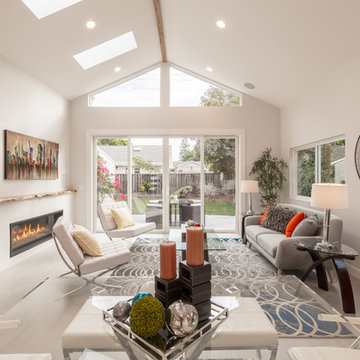
great room, led light, skylights, sliding glass doors, clerestory windows, vaulted ceiling
Свежая идея для дизайна: гостиная комната в стиле неоклассика (современная классика) с серыми стенами, горизонтальным камином и серым полом - отличное фото интерьера
Свежая идея для дизайна: гостиная комната в стиле неоклассика (современная классика) с серыми стенами, горизонтальным камином и серым полом - отличное фото интерьера

Giant hearth extends the entire length of theater wall. Perfect for extra seating when hosting large gatherings. Shiplap wall, wood beams, tv niche and stacked stone add to the creative elements in this space.

The 4415 HO gas fireplace brings you the very best in home heating and style with its sleek, linear appearance and impressively high heat output. With a long row of dancing flames and built-in fans, the 4415 gas fireplace is not only an excellent heater but a beautiful focal point in your home. Turn on the under-lighting that shines through the translucent glass floor and you’ve got magic whether the fire is on or off. This sophisticated gas fireplace can accompany any architectural style with a selection of fireback options along with realistic Driftwood and Stone Fyre-Art. The 4415 HO gas fireplace heats up to 2,100 square feet but can heat additional rooms in your home with the optional Power Heat Duct Kit.
The gorgeous flame and high heat output of the 4415 are backed up by superior craftsmanship and quality safety features, which are built to extremely high standards. From the heavy steel thickness of the fireplace body to the durable, welded frame surrounding the ceramic glass, you are truly getting the best gas fireplace available. The 2015 ANSI approved low visibility safety barrier comes standard over the glass to increase the safety of this unit for you and your family without detracting from the beautiful fire view.

On Site Photography - Brian Hall
Источник вдохновения для домашнего уюта: большая гостиная комната:: освещение в стиле неоклассика (современная классика) с серыми стенами, полом из керамогранита, фасадом камина из камня, телевизором на стене, серым полом и горизонтальным камином
Источник вдохновения для домашнего уюта: большая гостиная комната:: освещение в стиле неоклассика (современная классика) с серыми стенами, полом из керамогранита, фасадом камина из камня, телевизором на стене, серым полом и горизонтальным камином
Гостиная комната в стиле неоклассика (современная классика) с серым полом – фото дизайна интерьера
1