Гостиная комната в стиле рустика с фасадом камина из штукатурки – фото дизайна интерьера
Сортировать:
Бюджет
Сортировать:Популярное за сегодня
81 - 100 из 343 фото
1 из 3
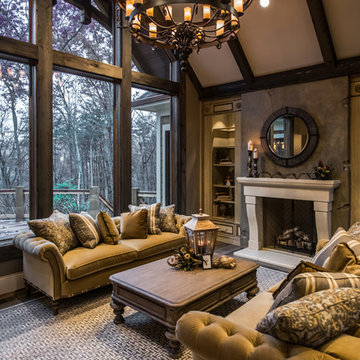
Joseph Teplitz of Press1Photos, LLC
Стильный дизайн: большая открытая, парадная гостиная комната в стиле рустика с серыми стенами, светлым паркетным полом, стандартным камином и фасадом камина из штукатурки без телевизора - последний тренд
Стильный дизайн: большая открытая, парадная гостиная комната в стиле рустика с серыми стенами, светлым паркетным полом, стандартным камином и фасадом камина из штукатурки без телевизора - последний тренд
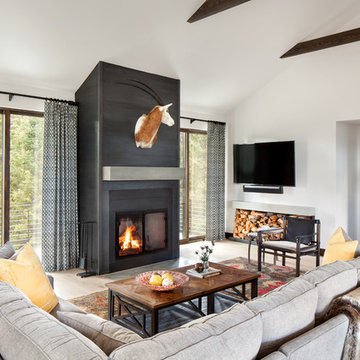
Gibeon Photography
Стильный дизайн: гостиная комната в стиле рустика с белыми стенами, светлым паркетным полом, стандартным камином, телевизором на стене, бежевым полом и фасадом камина из штукатурки - последний тренд
Стильный дизайн: гостиная комната в стиле рустика с белыми стенами, светлым паркетным полом, стандартным камином, телевизором на стене, бежевым полом и фасадом камина из штукатурки - последний тренд
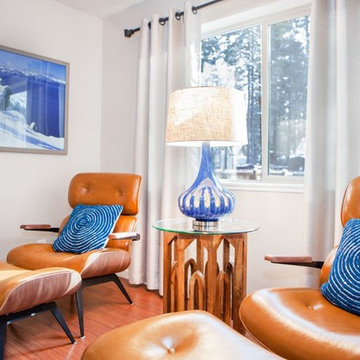
Vacation Rental Living Room
Photograph by Hazeltine Photography.
This was a fun, collaborative effort with our clients. Coming from the Bay area, our clients spend a lot of time in Tahoe and therefore purchased a vacation home within close proximity to Heavenly Mountain. Their intention was to utilize the three-bedroom, three-bathroom, single-family home as a vacation rental but also as a part-time, second home for themselves. Being a vacation rental, budget was a top priority. We worked within our clients’ parameters to create a mountain modern space with the ability to sleep 10, while maintaining durability, functionality and beauty. We’re all thrilled with the result.
Talie Jane Interiors is a full-service, luxury interior design firm specializing in sophisticated environments.
Founder and interior designer, Talie Jane, is well known for her ability to collaborate with clients. She creates highly individualized spaces, reflective of individual tastes and lifestyles. Talie's design approach is simple. She believes that, "every space should tell a story in an artistic and beautiful way while reflecting the personalities and design needs of our clients."
At Talie Jane Interiors, we listen, understand our clients and deliver within budget to provide beautiful, comfortable spaces. By utilizing an analytical and artistic approach, we offer creative solutions to design challenges.
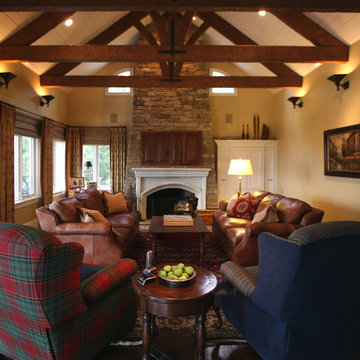
TV is hidden behind the rustic, walnut folding panel doors.
Стильный дизайн: большая изолированная гостиная комната в стиле рустика с скрытым телевизором, темным паркетным полом, стандартным камином, фасадом камина из штукатурки и бежевыми стенами - последний тренд
Стильный дизайн: большая изолированная гостиная комната в стиле рустика с скрытым телевизором, темным паркетным полом, стандартным камином, фасадом камина из штукатурки и бежевыми стенами - последний тренд
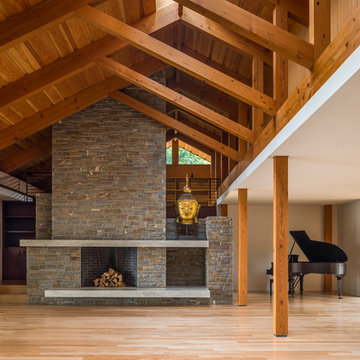
A modern, yet traditionally inspired SW Portland home with sweeping views of Mount Hood features an exposed timber frame core reclaimed from a local rail yard building. A welcoming exterior entrance canopy continues inside to the foyer and piano area before vaulting above the living room. A ridge skylight illuminates the central space and the loft beyond.
The elemental materials of stone, bronze, Douglas Fir, Maple, Western Redcedar. and Walnut carry on a tradition of northwest architecture influenced by Japanese/Asian sensibilities. Mindful of saving energy and resources, this home was outfitted with PV panels and a geothermal mechanical system, contributing to a high performing envelope efficient enough to achieve several sustainability honors. The main home received LEED Gold Certification and the adjacent ADU LEED Platinum Certification, and both structures received Earth Advantage Platinum Certification.
Photo by: David Papazian Photography
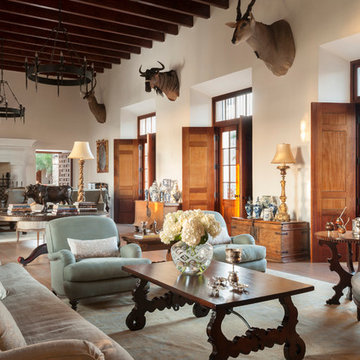
Peter Vitale
Источник вдохновения для домашнего уюта: гостиная комната в стиле рустика с фасадом камина из штукатурки и белыми стенами
Источник вдохновения для домашнего уюта: гостиная комната в стиле рустика с фасадом камина из штукатурки и белыми стенами
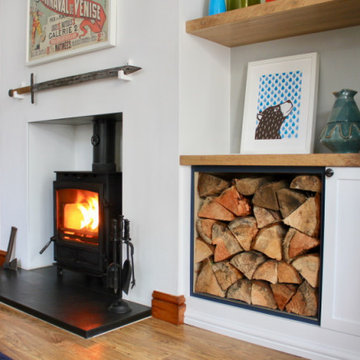
Источник вдохновения для домашнего уюта: изолированная гостиная комната среднего размера в стиле рустика с серыми стенами, полом из ламината, печью-буржуйкой, фасадом камина из штукатурки, мультимедийным центром и коричневым полом
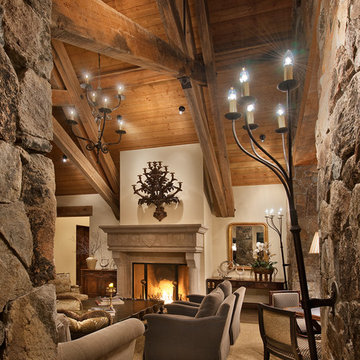
Photographer: Vance Fox
Идея дизайна: большая парадная, открытая гостиная комната в стиле рустика с бежевыми стенами, темным паркетным полом, стандартным камином, фасадом камина из штукатурки и коричневым полом
Идея дизайна: большая парадная, открытая гостиная комната в стиле рустика с бежевыми стенами, темным паркетным полом, стандартным камином, фасадом камина из штукатурки и коричневым полом
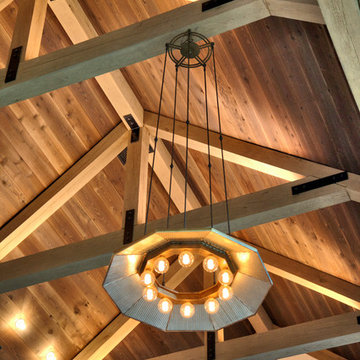
Custom rustic hanging light and post and beam wood paneled ceiling.
Идея дизайна: огромная открытая гостиная комната в стиле рустика с белыми стенами, паркетным полом среднего тона и фасадом камина из штукатурки
Идея дизайна: огромная открытая гостиная комната в стиле рустика с белыми стенами, паркетным полом среднего тона и фасадом камина из штукатурки
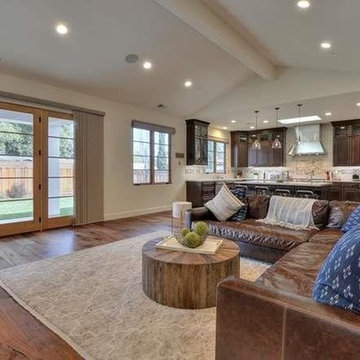
Stunning Family Room with fireplace and wall-mounted TV, and leather L-shaped sectional.
Chef's kitchen, designed for a gourmet cook with fine cabinetry with soft closing drawers, Taj Mahal granite counters and decorative tile backsplash, Thermador appliances, including 48" 6-burner stove top, built in double oven, refrigerator and microwave. Large center island with sink and breakfast bar plus a walk in pantry, impressive great room with fireplace.
Sophisticated Elegance describes this Custom Carmel Style Estate Style Home. Solid Alder wood doors, brilliant wide plank walnut hardwood floors, lots of windows with remote control blinds. This luxurious home has been thoughtfully designed by Chris Spalding for everyday family comforts or grand entertaining.
Grand iron door entry, opens to a spacious floor plan. The interior spans 3,016 sq. ft. of living space and features four bedrooms and three and a half bathrooms.
Private backyard, professionally landscaped.
Feng Shui'ed by Feng Shui Style, and designed by Jennifer A. Emmer and Stacy Carlson
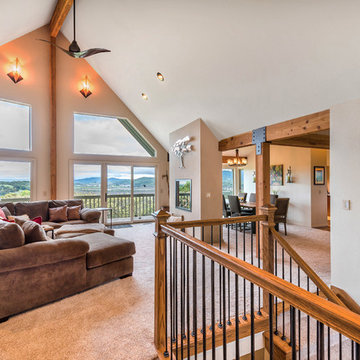
Свежая идея для дизайна: огромная открытая гостиная комната в стиле рустика с бежевыми стенами, ковровым покрытием, двусторонним камином и фасадом камина из штукатурки - отличное фото интерьера
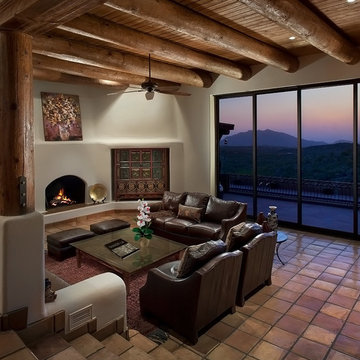
Michael Baxter, Baxter Imaging, LLC
Идея дизайна: открытая гостиная комната среднего размера в стиле рустика с белыми стенами, полом из терракотовой плитки, стандартным камином и фасадом камина из штукатурки
Идея дизайна: открытая гостиная комната среднего размера в стиле рустика с белыми стенами, полом из терракотовой плитки, стандартным камином и фасадом камина из штукатурки
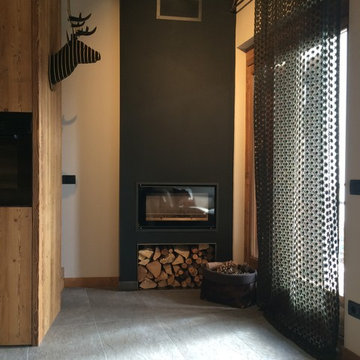
Particolare del camino rettangolare della zona living. Nero, in contrasto con i muri bianchi e i rivestimenti in legno ma in coordinato ad altri dettagli del monolocale. Dotato di un pratico spazio sottostante per l'accatastamento della legna.
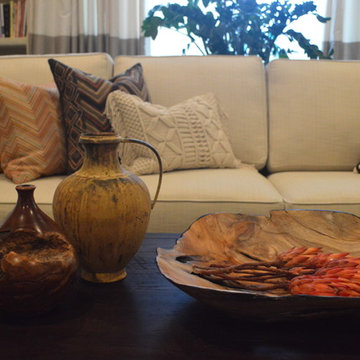
A nod to all natural elements and textures, creates this earthy living room. The colors, the accents and pillows take you to a place far from the hustle and bustle of the city. It feels like a safe and quiet retreat.
My client says, "I am very pleased with the top notch services we received. Stacia did an awesome job supporting our vision for our living room. We now have quality, classy and comfortable furniture that is ideal for our lifestyle. Thanks again."
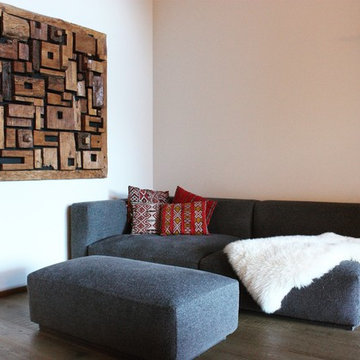
eco friendly chalet in Chamonix
На фото: большая двухуровневая гостиная комната в стиле рустика с паркетным полом среднего тона, стандартным камином и фасадом камина из штукатурки с
На фото: большая двухуровневая гостиная комната в стиле рустика с паркетным полом среднего тона, стандартным камином и фасадом камина из штукатурки с
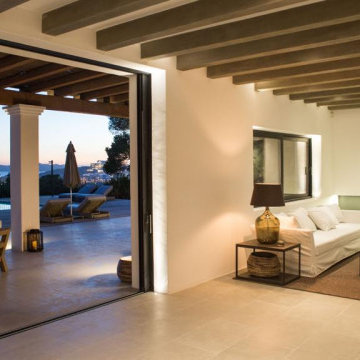
Lighting design
Стильный дизайн: большая открытая гостиная комната:: освещение в стиле рустика с белыми стенами, полом из травертина, горизонтальным камином, фасадом камина из штукатурки, бежевым полом и балками на потолке - последний тренд
Стильный дизайн: большая открытая гостиная комната:: освещение в стиле рустика с белыми стенами, полом из травертина, горизонтальным камином, фасадом камина из штукатурки, бежевым полом и балками на потолке - последний тренд
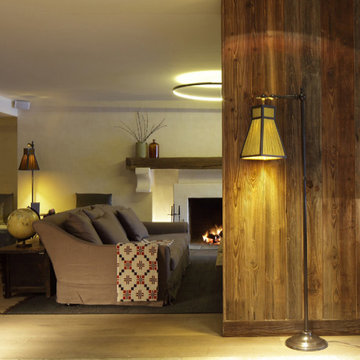
Laurie Fletcher
На фото: гостиная комната в стиле рустика с белыми стенами, паркетным полом среднего тона, стандартным камином и фасадом камина из штукатурки
На фото: гостиная комната в стиле рустика с белыми стенами, паркетным полом среднего тона, стандартным камином и фасадом камина из штукатурки
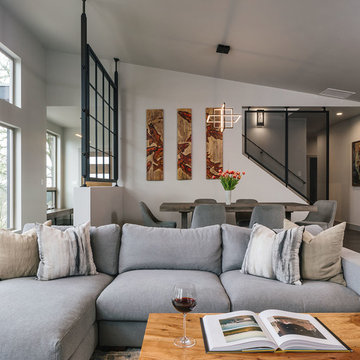
Open floor plan for the living room that goes into dining and kitchen area. Perfect layout for hosting guests and making a smaller space feel large.
Идея дизайна: открытая гостиная комната среднего размера в стиле рустика с белыми стенами, темным паркетным полом, стандартным камином, фасадом камина из штукатурки и телевизором на стене
Идея дизайна: открытая гостиная комната среднего размера в стиле рустика с белыми стенами, темным паркетным полом, стандартным камином, фасадом камина из штукатурки и телевизором на стене
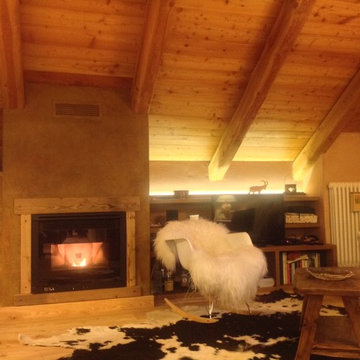
Salotto con travi a vista, arredi in larice, pavimento in larice decorato da un tipico tappeto di pelle di mucca. Vicino al camino intonacato a effetto Corten una sedia a dondolo Eames decorata con una pelliccia bianca.
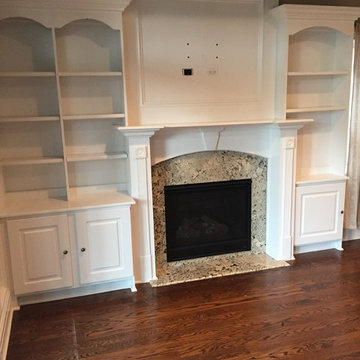
На фото: большая открытая комната для игр в стиле рустика с синими стенами, темным паркетным полом, стандартным камином и фасадом камина из штукатурки
Гостиная комната в стиле рустика с фасадом камина из штукатурки – фото дизайна интерьера
5