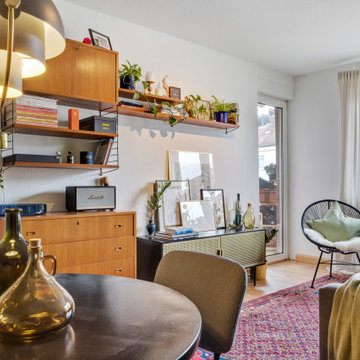Гостиная комната в стиле ретро с зелеными стенами – фото дизайна интерьера
Сортировать:
Бюджет
Сортировать:Популярное за сегодня
61 - 80 из 384 фото
1 из 3
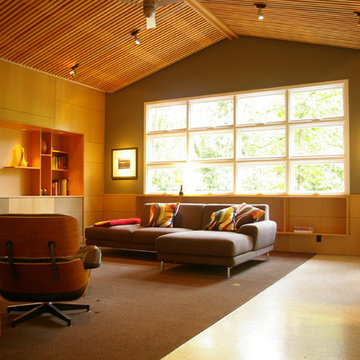
Renovation of existing family room, custom built-in cabinetry for TV, drop down movie screen and books. A new articulated ceiling along with wall panels, a bench and other storage was designed as well.
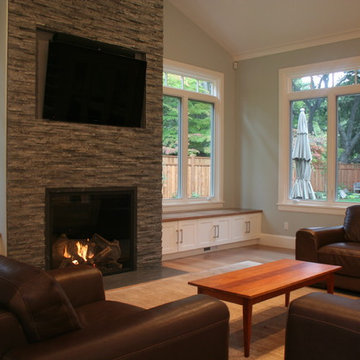
A home in Redwood City, CA with a mid-century styled fireplace of mosaic all-natural stones.
На фото: гостиная комната среднего размера в стиле ретро с зелеными стенами, паркетным полом среднего тона, стандартным камином, фасадом камина из камня и телевизором на стене
На фото: гостиная комната среднего размера в стиле ретро с зелеными стенами, паркетным полом среднего тона, стандартным камином, фасадом камина из камня и телевизором на стене
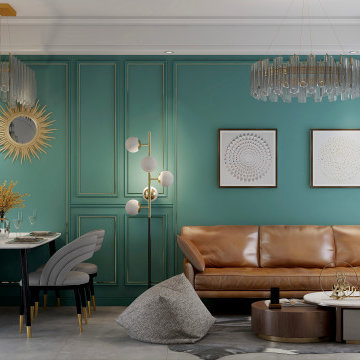
We are happy whenever we meet clients that knows exactly what they want and prepare their budget prior to contacting interior professionals. This is exactly what happened on this project. We designed and planned, implemented and managed the whole project to completion.
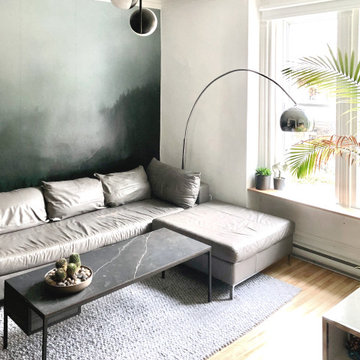
Идея дизайна: маленькая изолированная гостиная комната в стиле ретро с зелеными стенами, светлым паркетным полом и обоями на стенах без телевизора для на участке и в саду
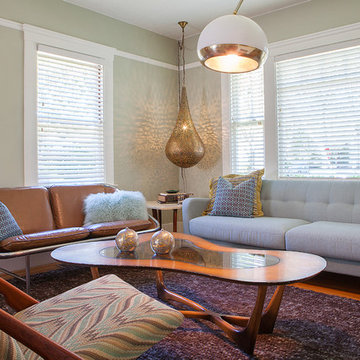
Vintage furniture from the 1950's and 1960's fill this Palo Alto bungalow with character and sentimental charm. Mixing furniture from the homeowner's childhood alongside mid-century modern treasures create an interior where every piece has a history.
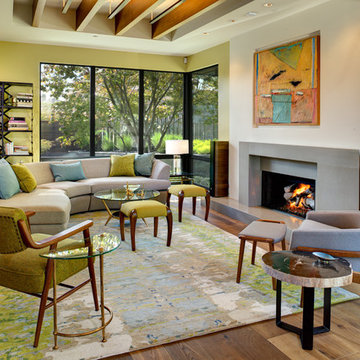
Свежая идея для дизайна: гостиная комната среднего размера в стиле ретро с зелеными стенами, паркетным полом среднего тона, горизонтальным камином и коричневым полом без телевизора - отличное фото интерьера

The new family room was created by demolishing several small utility rooms and a small "maid's room" to open the kitchen up to the rear garden and pool area. The door to the new powder room is visible in the rear. The powder room features a small planter and "entry foyer" to obscure views of the more private areas from the family room and kitchen.
Design Team: Tracy Stone, Donatella Cusma', Sherry Cefali
Engineer: Dave Cefali
Photo: Lawrence Anderson
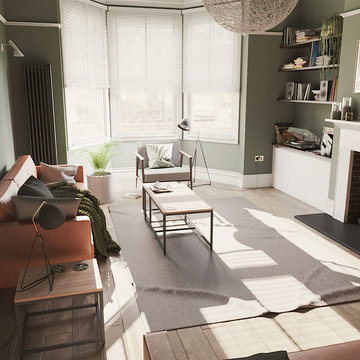
Источник вдохновения для домашнего уюта: изолированная гостиная комната среднего размера в стиле ретро с зелеными стенами, паркетным полом среднего тона, стандартным камином, фасадом камина из штукатурки, телевизором на стене и коричневым полом
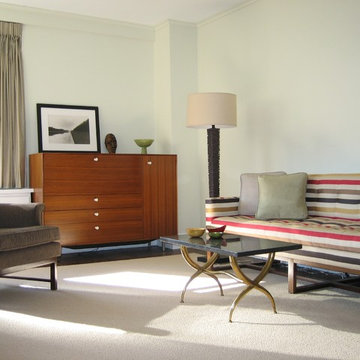
Пример оригинального дизайна: маленькая открытая гостиная комната в стиле ретро с зелеными стенами, темным паркетным полом и телевизором на стене для на участке и в саду
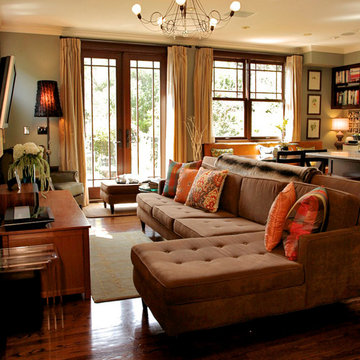
Open floor plan family room
Источник вдохновения для домашнего уюта: открытая гостиная комната в стиле ретро с зелеными стенами и паркетным полом среднего тона
Источник вдохновения для домашнего уюта: открытая гостиная комната в стиле ретро с зелеными стенами и паркетным полом среднего тона

Living: pavimento originale in quadrotti di rovere massello; arredo vintage unito ad arredi disegnati su misura (panca e mobile bar) Tavolo in vetro con gambe anni 50; sedie da regista; divano anni 50 con nuovo tessuto blu/verde in armonia con il colore blu/verde delle pareti. Poltroncine anni 50 danesi; camino originale. Lampada tavolo originale Albini.
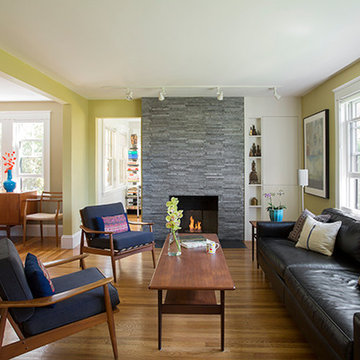
Eric Roth Photography
Источник вдохновения для домашнего уюта: маленькая открытая гостиная комната в стиле ретро с зелеными стенами, паркетным полом среднего тона, стандартным камином и фасадом камина из камня для на участке и в саду
Источник вдохновения для домашнего уюта: маленькая открытая гостиная комната в стиле ретро с зелеными стенами, паркетным полом среднего тона, стандартным камином и фасадом камина из камня для на участке и в саду
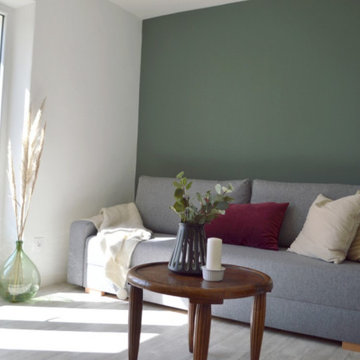
На фото: открытая гостиная комната среднего размера в стиле ретро с зелеными стенами, светлым паркетным полом и серым полом с
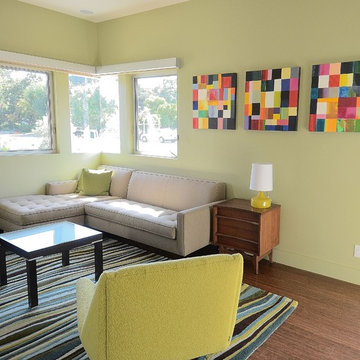
Carole Whitacre Photography
На фото: изолированная гостиная комната среднего размера в стиле ретро с зелеными стенами, темным паркетным полом и коричневым полом без камина, телевизора
На фото: изолированная гостиная комната среднего размера в стиле ретро с зелеными стенами, темным паркетным полом и коричневым полом без камина, телевизора
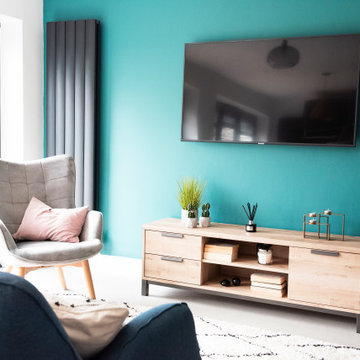
На фото: маленькая открытая гостиная комната в стиле ретро с зелеными стенами, полом из винила, телевизором на стене и серым полом без камина для на участке и в саду с
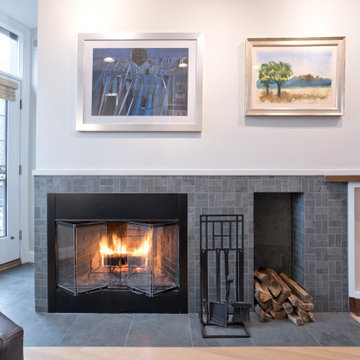
A two-bed, two-bath condo located in the Historic Capitol Hill neighborhood of Washington, DC was reimagined with the clean lined sensibilities and celebration of beautiful materials found in Mid-Century Modern designs. A soothing gray-green color palette sets the backdrop for cherry cabinetry and white oak floors. Specialty lighting, handmade tile, and a slate clad corner fireplace further elevate the space. A new Trex deck with cable railing system connects the home to the outdoors.
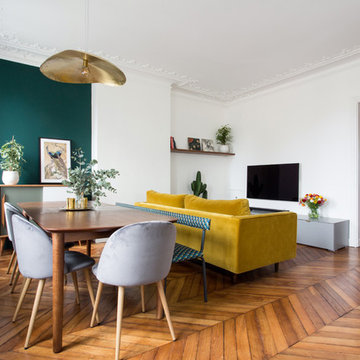
Au pied du métro Saint-Placide, ce spacieux appartement haussmannien abrite un jeune couple qui aime les belles choses.
J’ai choisi de garder les moulures et les principaux murs blancs, pour mettre des touches de bleu et de vert sapin, qui apporte de la profondeur à certains endroits de l’appartement.
La cuisine ouverte sur le salon, en marbre de Carrare blanc, accueille un ilot qui permet de travailler, cuisiner tout en profitant de la lumière naturelle.
Des touches de laiton viennent souligner quelques détails, et des meubles vintage apporter un côté stylisé, comme le buffet recyclé en meuble vasque dans la salle de bains au total look New-York rétro.
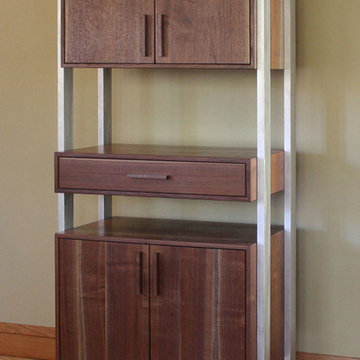
Freestanding hutch from fallen Chicago black walnut tree with aluminum base.
На фото: гостиная комната среднего размера в стиле ретро с зелеными стенами и светлым паркетным полом без телевизора с
На фото: гостиная комната среднего размера в стиле ретро с зелеными стенами и светлым паркетным полом без телевизора с
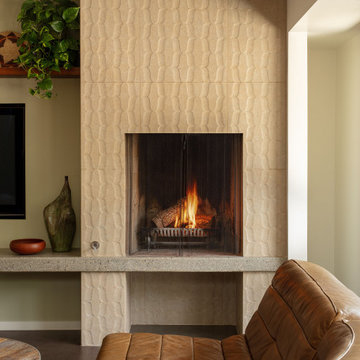
На фото: большая парадная, открытая гостиная комната в стиле ретро с зелеными стенами, бетонным полом, стандартным камином, фасадом камина из плитки, телевизором на стене, серым полом и балками на потолке с
Гостиная комната в стиле ретро с зелеными стенами – фото дизайна интерьера
4
