Гостиная комната в стиле ретро с панелями на части стены – фото дизайна интерьера
Сортировать:
Бюджет
Сортировать:Популярное за сегодня
61 - 80 из 168 фото
1 из 3
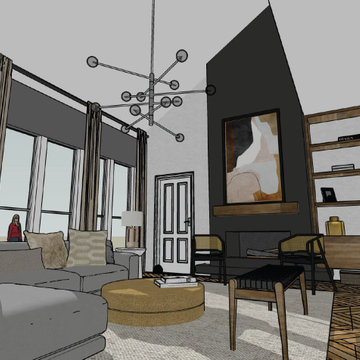
This living room is adjacent to the kitchen we designed and remodeled for the same Coppell client on W Bethel School Rd. Our purpose here was to design a more functional, modern living room space, in order to match the new kitchen look and feel and get a fresher feeling for the whole family to spend time together, as well as heighten their hospitality ability for guests. This living room design extends the white oak herringbone floor to the rest of the downstairs area and updates the furniture with mostly West Elm and Restoration Hardware selections. This living room also features a niched tv, updated fireplace, and a custom Nogal tv stand and bookshelf.
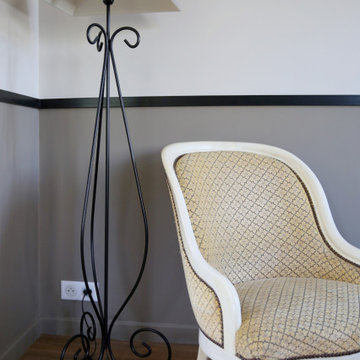
Pour transformer cette maison impersonnelle en cocon familial, nous avons travaillé une ambiance début de siècle avec de très beaux matériaux. Le bois fumé, la fonte émaillée et les meubles laqués noir se mêlent pour créer cette atmosphère chaleureuse et familiale.
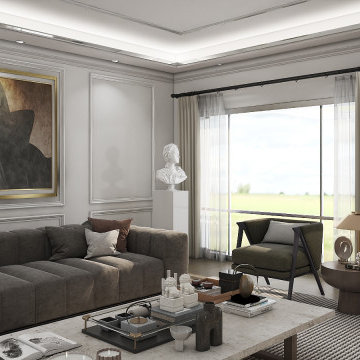
Стильный дизайн: гостиная комната в стиле ретро с белыми стенами, паркетным полом среднего тона, стандартным камином, фасадом камина из бетона, телевизором на стене, многоуровневым потолком и панелями на части стены - последний тренд
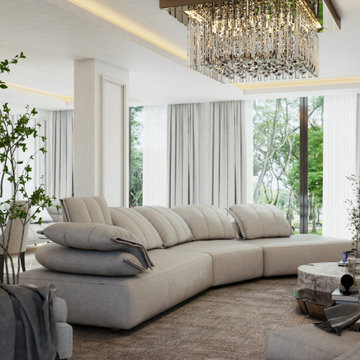
На фото: большая изолированная гостиная комната в стиле ретро с музыкальной комнатой, белыми стенами, телевизором на стене, белым полом и панелями на части стены с
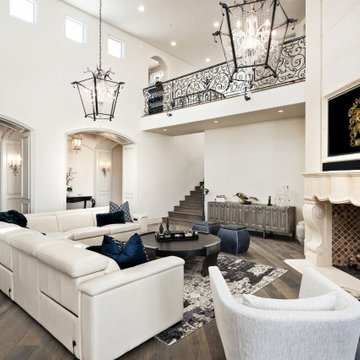
We can't get enough of this living room's arched entryways, the cast-stone fireplace, and the wood flooring.
На фото: огромная парадная, открытая гостиная комната в стиле ретро с паркетным полом среднего тона, стандартным камином, мультимедийным центром, белыми стенами, фасадом камина из камня, коричневым полом, многоуровневым потолком и панелями на части стены с
На фото: огромная парадная, открытая гостиная комната в стиле ретро с паркетным полом среднего тона, стандартным камином, мультимедийным центром, белыми стенами, фасадом камина из камня, коричневым полом, многоуровневым потолком и панелями на части стены с
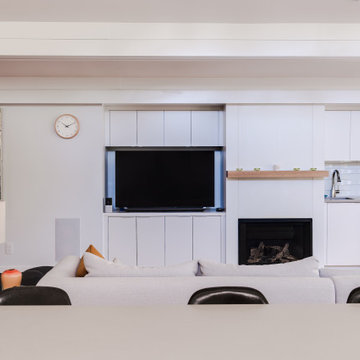
Renovation update and addition to a vintage 1960's suburban ranch house.
Bauen Group - Contractor
Rick Ricozzi - Photographer
Идея дизайна: открытая гостиная комната среднего размера в стиле ретро с белыми стенами, паркетным полом среднего тона, горизонтальным камином, фасадом камина из камня, мультимедийным центром, бежевым полом, сводчатым потолком и панелями на части стены
Идея дизайна: открытая гостиная комната среднего размера в стиле ретро с белыми стенами, паркетным полом среднего тона, горизонтальным камином, фасадом камина из камня, мультимедийным центром, бежевым полом, сводчатым потолком и панелями на части стены
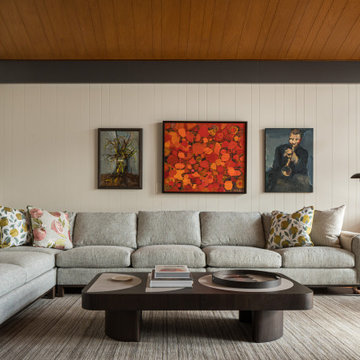
Gorgeous restored African wood flooring, comfortable sectional by Lexington, and chunky coffee table make this room inviting for entertaining. Pillows are custom and embroidered. Restored gas fireplace, and painted paneling.
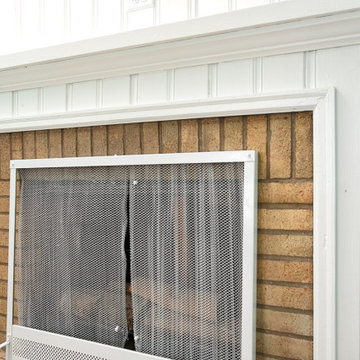
The home boasts a large living room with a wood burning fireplace and lots of natural light.
Идея дизайна: большая изолированная гостиная комната в стиле ретро с синими стенами, полом из ламината, стандартным камином, фасадом камина из кирпича, коричневым полом и панелями на части стены
Идея дизайна: большая изолированная гостиная комната в стиле ретро с синими стенами, полом из ламината, стандартным камином, фасадом камина из кирпича, коричневым полом и панелями на части стены
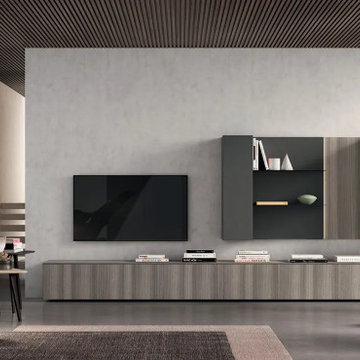
Our collection is strongly characterized by a wide range of materials, finishes and characterizing elements. The wide modularity thanks to the storage system and shoulder bookcase allows you to design living, dining and smart working spaces with the greatest freedom of expression.
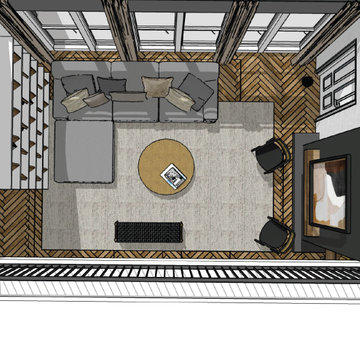
This living room is adjacent to the kitchen we designed and remodeled for the same Coppell client on W Bethel School Rd. Our purpose here was to design a more functional, modern living room space, in order to match the new kitchen look and feel and get a fresher feeling for the whole family to spend time together, as well as heighten their hospitality ability for guests. This living room design extends the white oak herringbone floor to the rest of the downstairs area and updates the furniture with mostly West Elm and Restoration Hardware selections. This living room also features a niched tv, updated fireplace, and a custom Nogal tv stand and bookshelf.
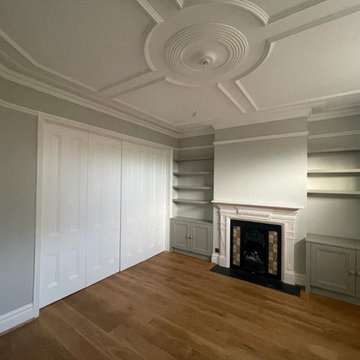
1. Remove all existing flooring, fixtures and fittings
2. Install new electrical wiring and lighting throughout
3. Install new plumbing systems
4. Fit new flooring and underlay
5. Install new door frames and doors
6. Fit new windows
7. Replaster walls and ceilings
8. Decorate with new paint
9. Install new fitted wardrobes and storage
10. Fit new radiators
11. Install a new heating system
12. Fit new skirting boards
13. Fit new architraves and cornicing
14. Install new kitchen cabinets, worktops and appliances
15. Fit new besboke marble bathroom, showers and tiling
16. Fit new engineered wood flooring
17. Removing and build new insulated walls
18. Bespoke joinery works and Wardrobe
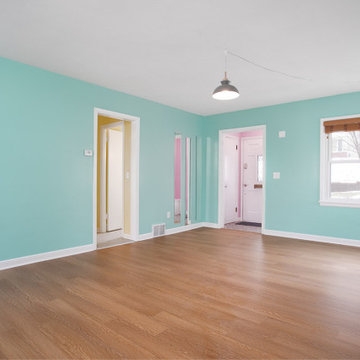
The home boasts a large living room with a wood burning fireplace and lots of natural light.
На фото: большая изолированная гостиная комната в стиле ретро с синими стенами, полом из ламината, стандартным камином, коричневым полом, панелями на части стены и фасадом камина из кирпича
На фото: большая изолированная гостиная комната в стиле ретро с синими стенами, полом из ламината, стандартным камином, коричневым полом, панелями на части стены и фасадом камина из кирпича
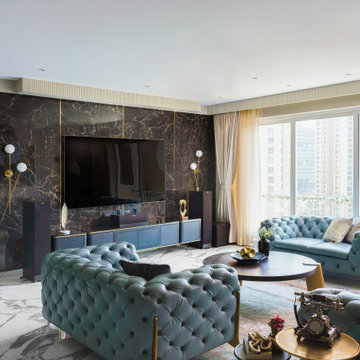
In the living room, a blue Chesterfield leather sofa commands attention, bringing a vibrant touch to the space. The neutral hues of mushroom on the walls create a serene backdrop, allowing the sofa to stand out even more. A large brown coffee table with gold legs adds charm and boldness, becoming a focal point of the room. Vintage decor elements uplift the mood, infusing the living room with a timeless appeal. Adorning the back wall of the sofa, a large painting depicting an old town landscape adds character and serves as a captivating focal point. The overall design exudes a true classic aesthetic, combining comfort, elegance, and a touch of nostalgia.
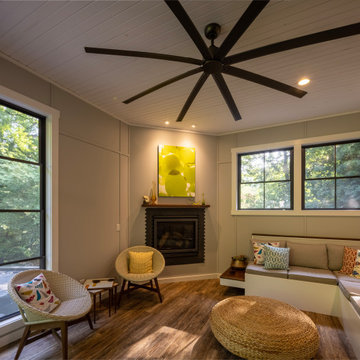
quinnpaskus.com (photographer)
Стильный дизайн: изолированная гостиная комната среднего размера в стиле ретро с серыми стенами, паркетным полом среднего тона, угловым камином, фасадом камина из плитки, потолком из вагонки и панелями на части стены без телевизора - последний тренд
Стильный дизайн: изолированная гостиная комната среднего размера в стиле ретро с серыми стенами, паркетным полом среднего тона, угловым камином, фасадом камина из плитки, потолком из вагонки и панелями на части стены без телевизора - последний тренд
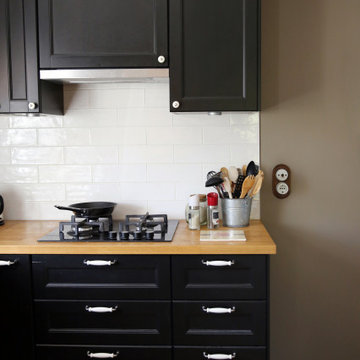
Pour transformer cette maison impersonnelle en cocon familial, nous avons travaillé une ambiance début de siècle avec de très beaux matériaux. Le bois fumé, la fonte émaillée et les meubles laqués noir se mêlent pour créer cette atmosphère chaleureuse et familiale.
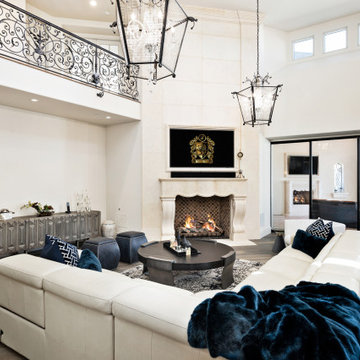
Living room with sliding doors, vaulted ceilings, the custom fireplace mantel, and wood floor.
Свежая идея для дизайна: огромная парадная, открытая гостиная комната в стиле ретро с паркетным полом среднего тона, стандартным камином, мультимедийным центром, белыми стенами, фасадом камина из камня, коричневым полом, многоуровневым потолком и панелями на части стены - отличное фото интерьера
Свежая идея для дизайна: огромная парадная, открытая гостиная комната в стиле ретро с паркетным полом среднего тона, стандартным камином, мультимедийным центром, белыми стенами, фасадом камина из камня, коричневым полом, многоуровневым потолком и панелями на части стены - отличное фото интерьера
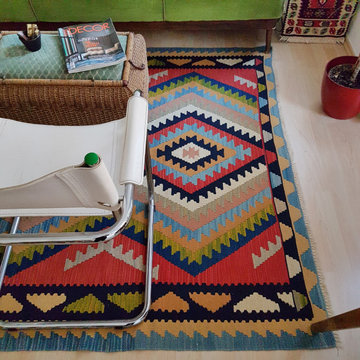
I kilim sono tappeti spettacolari, dai colori vivaci, dalla grande artigianalità ed originalità.
Questo kilim persiano antico, si abbina perfettamente allo stile anni '60 del divano e della scrivania, sia nel pattern, che nei colori.
Qui: kilim persiano antico i cui colori e pattern si sposano perfettamente con il divano di velluto verde e le sedie stile bauhaus in tubolare di metallo e pelle bianca. Scrivania anni '60, con linee stilistiche vicine al divano. Lampadario in vetro perlato anni '50. Quadri: Marco Fagnani
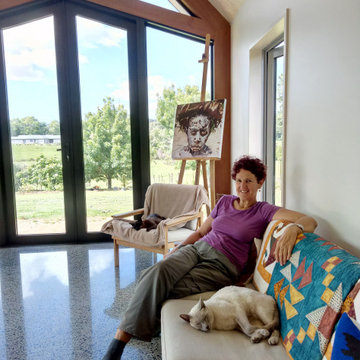
Идея дизайна: маленькая двухуровневая гостиная комната в стиле ретро с бетонным полом, сводчатым потолком и панелями на части стены для на участке и в саду
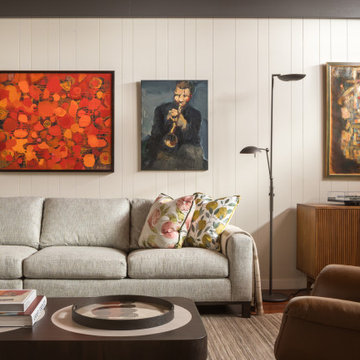
Gorgeous restored African wood flooring, comfortable sectional by Lexington, and chunky coffee table make this room inviting for entertaining. Chaise is from RH modern.Pillows are custom and embroidered. Restored gas fireplace, and painted paneling.
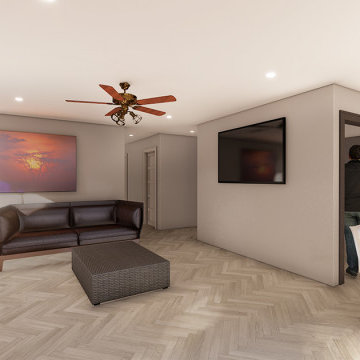
This 1962 Mid Century Lakewood house was remodeled to update the functionality of the home while staying true to the original style. Opening up the floor plan and capturing natural light in the home where some of the key design elements we address. we incorporated modern materials often found in Mid Century these include Natural Stone, Wood, Steel, and a minimal color pallet. Updating appliances and mechanical systems helped make the home more efficient and convenient for our client.
Гостиная комната в стиле ретро с панелями на части стены – фото дизайна интерьера
4