Гостиная комната в стиле ретро с панелями на части стены – фото дизайна интерьера
Сортировать:
Бюджет
Сортировать:Популярное за сегодня
41 - 60 из 168 фото
1 из 3
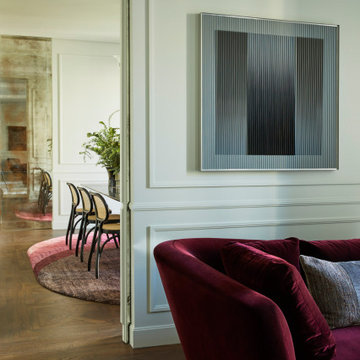
Стильный дизайн: гостиная комната в стиле ретро с панелями на части стены - последний тренд
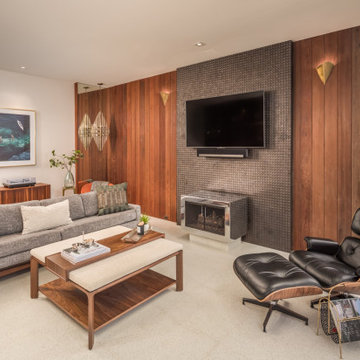
Свежая идея для дизайна: открытая гостиная комната среднего размера в стиле ретро с домашним баром, коричневыми стенами, светлым паркетным полом, печью-буржуйкой, фасадом камина из металла, телевизором на стене, коричневым полом и панелями на части стены - отличное фото интерьера
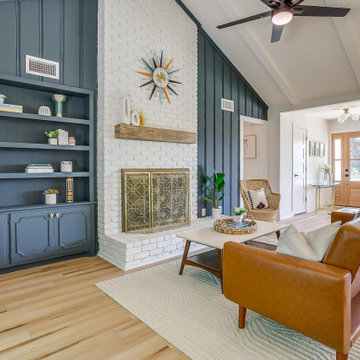
Teal paneling surrounding white brick fireplace in a MCM styled living room.
Идея дизайна: парадная, открытая гостиная комната среднего размера в стиле ретро с стандартным камином, фасадом камина из кирпича, сводчатым потолком и панелями на части стены без телевизора
Идея дизайна: парадная, открытая гостиная комната среднего размера в стиле ретро с стандартным камином, фасадом камина из кирпича, сводчатым потолком и панелями на части стены без телевизора
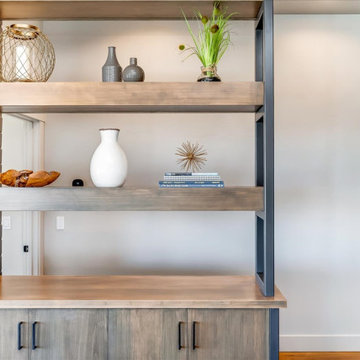
Designed for the young professional or retiring "Boomers" - the power of connectivity drives the design of the Blue Rock model with smart technology paired with open living spaces to elevate the sense of living "smart". The floor plan is a tidy one that packs all the punch of smart design and functionality. Modern, clean lines and elements grounded in iron hues, warm woods, and natural light is why the Blue Rock is everything it needs to be and nothing more.
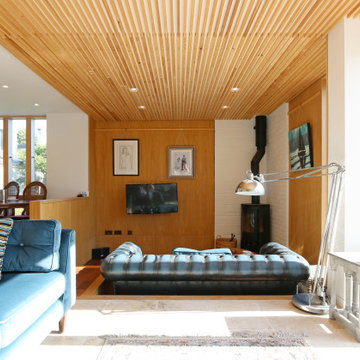
Contemporary brick and zinc clad garden room extension to a Grade II listed Georgian townhouse in the Millfields Conservation area of Plymouth.
Свежая идея для дизайна: открытая гостиная комната среднего размера в стиле ретро с печью-буржуйкой, потолком из вагонки и панелями на части стены - отличное фото интерьера
Свежая идея для дизайна: открытая гостиная комната среднего размера в стиле ретро с печью-буржуйкой, потолком из вагонки и панелями на части стены - отличное фото интерьера
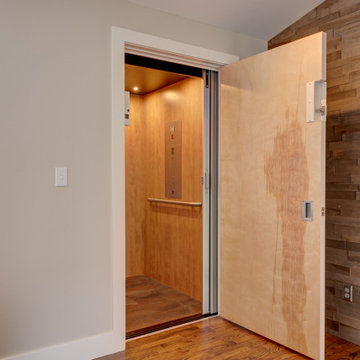
We remodeled this unassuming mid-century home from top to bottom. An entire third floor and two outdoor decks were added. As a bonus, we made the whole thing accessible with an elevator linking all three floors.
The 3rd floor was designed to be built entirely above the existing roof level to preserve the vaulted ceilings in the main level living areas. Floor joists spanned the full width of the house to transfer new loads onto the existing foundation as much as possible. This minimized structural work required inside the existing footprint of the home. A portion of the new roof extends over the custom outdoor kitchen and deck on the north end, allowing year-round use of this space.
Exterior finishes feature a combination of smooth painted horizontal panels, and pre-finished fiber-cement siding, that replicate a natural stained wood. Exposed beams and cedar soffits provide wooden accents around the exterior. Horizontal cable railings were used around the rooftop decks. Natural stone installed around the front entry enhances the porch. Metal roofing in natural forest green, tie the whole project together.
On the main floor, the kitchen remodel included minimal footprint changes, but overhauling of the cabinets and function. A larger window brings in natural light, capturing views of the garden and new porch. The sleek kitchen now shines with two-toned cabinetry in stained maple and high-gloss white, white quartz countertops with hints of gold and purple, and a raised bubble-glass chiseled edge cocktail bar. The kitchen’s eye-catching mixed-metal backsplash is a fun update on a traditional penny tile.
The dining room was revamped with new built-in lighted cabinetry, luxury vinyl flooring, and a contemporary-style chandelier. Throughout the main floor, the original hardwood flooring was refinished with dark stain, and the fireplace revamped in gray and with a copper-tile hearth and new insert.
During demolition our team uncovered a hidden ceiling beam. The clients loved the look, so to meet the planned budget, the beam was turned into an architectural feature, wrapping it in wood paneling matching the entry hall.
The entire day-light basement was also remodeled, and now includes a bright & colorful exercise studio and a larger laundry room. The redesign of the washroom includes a larger showering area built specifically for washing their large dog, as well as added storage and countertop space.
This is a project our team is very honored to have been involved with, build our client’s dream home.
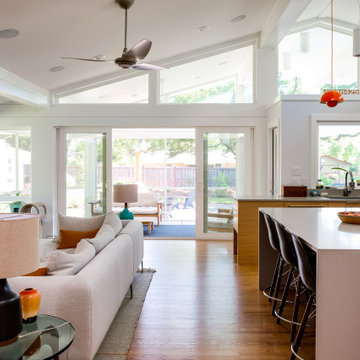
Renovation update and addition to a vintage 1960's suburban ranch house.
Bauen Group - Contractor
Rick Ricozzi - Photographer
Стильный дизайн: открытая гостиная комната среднего размера в стиле ретро с белыми стенами, паркетным полом среднего тона, горизонтальным камином, фасадом камина из камня, мультимедийным центром, бежевым полом, сводчатым потолком и панелями на части стены - последний тренд
Стильный дизайн: открытая гостиная комната среднего размера в стиле ретро с белыми стенами, паркетным полом среднего тона, горизонтальным камином, фасадом камина из камня, мультимедийным центром, бежевым полом, сводчатым потолком и панелями на части стены - последний тренд
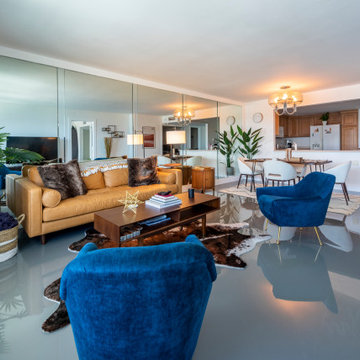
Источник вдохновения для домашнего уюта: открытая гостиная комната в стиле ретро с бетонным полом, отдельно стоящим телевизором, серым полом и панелями на части стены
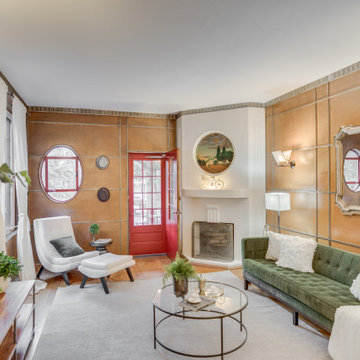
I can't tell you how much we enjoyed to work on this gem property in Washington DC!
На фото: парадная, изолированная гостиная комната среднего размера в стиле ретро с коричневыми стенами, паркетным полом среднего тона, угловым камином и панелями на части стены с
На фото: парадная, изолированная гостиная комната среднего размера в стиле ретро с коричневыми стенами, паркетным полом среднего тона, угловым камином и панелями на части стены с
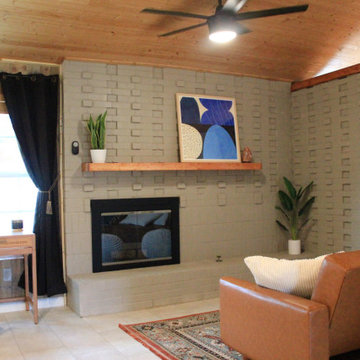
Quaint living area with desk for a unique, mid-century staging in Richardson, TX.
Стильный дизайн: открытая гостиная комната среднего размера в стиле ретро с серыми стенами, стандартным камином, фасадом камина из кирпича, бежевым полом, деревянным потолком и панелями на части стены - последний тренд
Стильный дизайн: открытая гостиная комната среднего размера в стиле ретро с серыми стенами, стандартным камином, фасадом камина из кирпича, бежевым полом, деревянным потолком и панелями на части стены - последний тренд
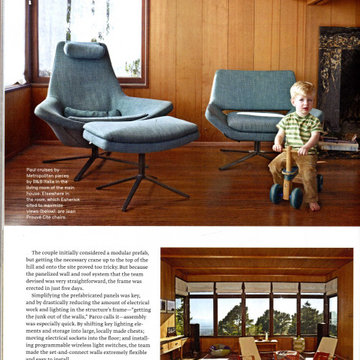
Свежая идея для дизайна: открытая гостиная комната среднего размера в стиле ретро с с книжными шкафами и полками, коричневыми стенами, паркетным полом среднего тона, стандартным камином, фасадом камина из камня, коричневым полом, балками на потолке и панелями на части стены без телевизора - отличное фото интерьера
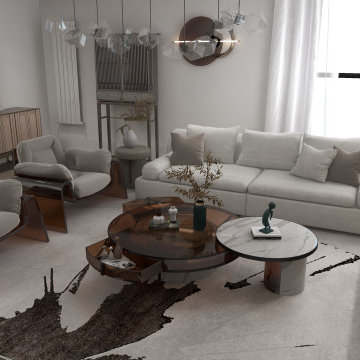
Стильный дизайн: маленькая изолированная гостиная комната в стиле ретро с белыми стенами, темным паркетным полом, телевизором на стене, коричневым полом, панелями на части стены и акцентной стеной для на участке и в саду - последний тренд
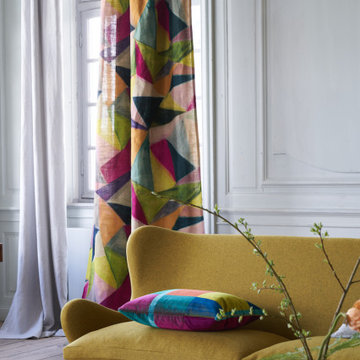
This image shows some of my previous experience whilst working for luxury lifestyle brand Designers Guild.
Пример оригинального дизайна: гостиная комната в стиле ретро с светлым паркетным полом, бежевым полом, панелями на части стены и белыми стенами
Пример оригинального дизайна: гостиная комната в стиле ретро с светлым паркетным полом, бежевым полом, панелями на части стены и белыми стенами
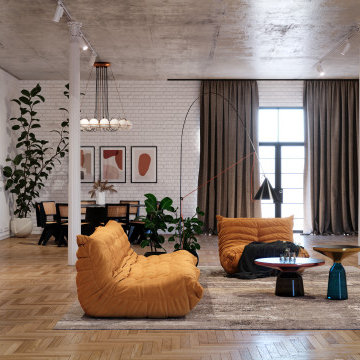
This 19th-century loft has been converted into a living space, panelled walls,
cast-iron columns and industrial-style glazing. Simple brick walls and concrete ceiling are preserved and restored, as are the original iron columns. These are complemented by new material finishes that include oak herringbone flooring, and white paintwork. Instead of opaque walls, industrial-style steel and glass partitions divide up rooms, therefore these allow plenty of light to enter, helping to give a light and airy feel to the interiors. Designed by Mirror Visuals.
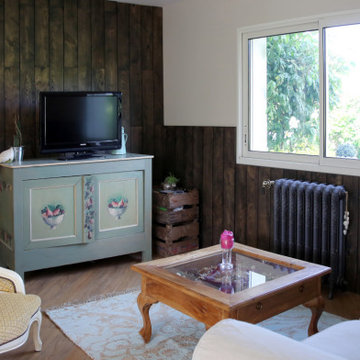
Pour transformer cette maison impersonnelle en cocon familial, nous avons travaillé une ambiance début de siècle avec de très beaux matériaux. Le bois fumé, la fonte émaillée et les meubles laqués noir se mêlent pour créer cette atmosphère chaleureuse et familiale.
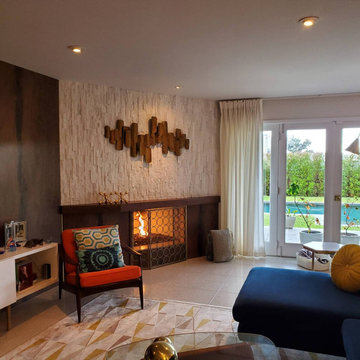
Mid-Century Modern
Источник вдохновения для домашнего уюта: гостиная комната среднего размера в стиле ретро с угловым камином, белым полом и панелями на части стены
Источник вдохновения для домашнего уюта: гостиная комната среднего размера в стиле ретро с угловым камином, белым полом и панелями на части стены
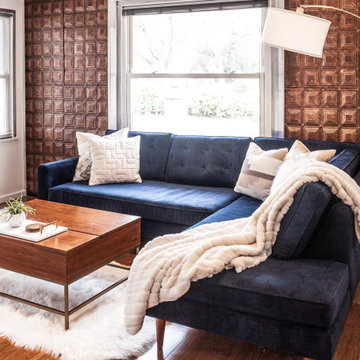
Идея дизайна: гостиная комната среднего размера в стиле ретро с коричневыми стенами, паркетным полом среднего тона, коричневым полом и панелями на части стены
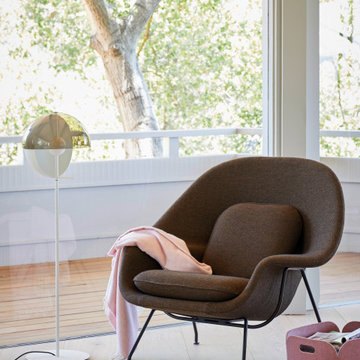
Источник вдохновения для домашнего уюта: большая открытая гостиная комната в стиле ретро с с книжными шкафами и полками, белыми стенами, светлым паркетным полом, стандартным камином, балками на потолке и панелями на части стены
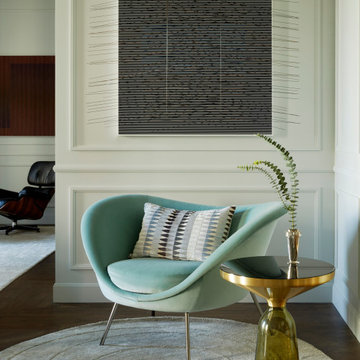
Пример оригинального дизайна: гостиная комната в стиле ретро с панелями на части стены
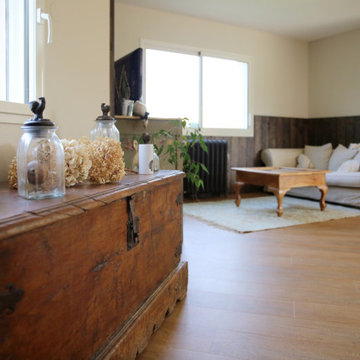
Pour transformer cette maison impersonnelle en cocon familial, nous avons travaillé une ambiance début de siècle avec de très beaux matériaux. Le bois fumé, la fonte émaillée et les meubles laqués noir se mêlent pour créer cette atmosphère chaleureuse et familiale.
Гостиная комната в стиле ретро с панелями на части стены – фото дизайна интерьера
3