Гостиная комната в стиле ретро с домашним баром – фото дизайна интерьера
Сортировать:
Бюджет
Сортировать:Популярное за сегодня
41 - 60 из 423 фото
1 из 3

They needed new custom cabinetry to accommodate their new 75" flat screen so we worked with the cabinetry and AV vendors to design a unit that would encompass all of the AV plus display and storage extending all the way to the window seat.
The clients also wanted to be able to eat dinner in the room while watching TV but there was no room for a regular dining table so we designed a custom silver leaf bar table to sit behind the sectional with a custom 1 1/2" Thinkglass art glass top.
We designed a new coffered ceiling with lighting in each bay. And built out the fireplace with dimensional tile to the ceiling.
The color scheme was kept intentionally monochromatic to show off the different textures with the only color being touches of blue in the pillows and accessories to pick up the art glass.

The large living/dining room opens to the pool and outdoor entertainment area through a large set of sliding pocket doors. The walnut wall leads from the entry into the main space of the house and conceals the laundry room and garage door. A floor of terrazzo tiles completes the mid-century palette.

The Cerulean Blues became more than a pop color in this living room. Here they speak as part of the wall painting, glass cylinder lamp, X-Bench from JA, and the geometric area rug pattern. These blues run like a thread thoughout the room, binding these cohesive elements together. Downtown High Rise Apartment, Stratus, Seattle, WA. Belltown Design. Photography by Robbie Liddane and Paula McHugh
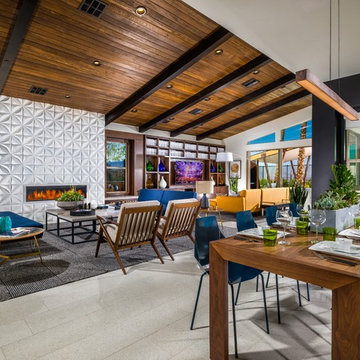
Свежая идея для дизайна: открытая гостиная комната среднего размера в стиле ретро с домашним баром, белыми стенами, стандартным камином, фасадом камина из бетона и мультимедийным центром - отличное фото интерьера
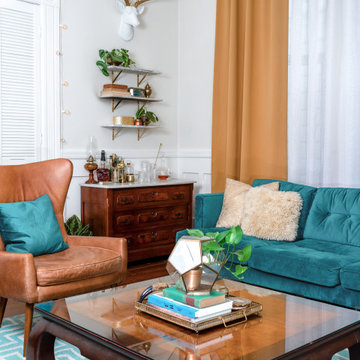
Источник вдохновения для домашнего уюта: маленькая изолированная гостиная комната в стиле ретро с домашним баром, белыми стенами и панелями на стенах для на участке и в саду
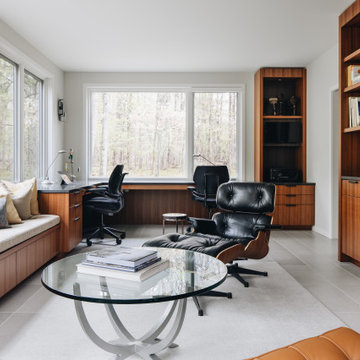
Источник вдохновения для домашнего уюта: открытая гостиная комната в стиле ретро с домашним баром, бежевыми стенами, полом из керамогранита и серым полом
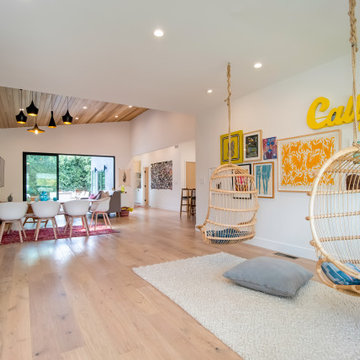
Идея дизайна: открытая гостиная комната среднего размера в стиле ретро с домашним баром, белыми стенами, светлым паркетным полом и телевизором на стене
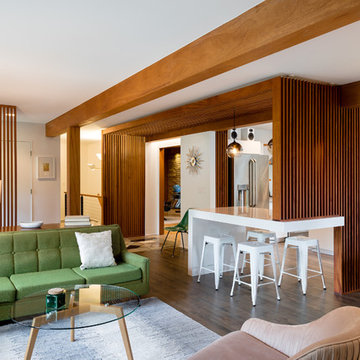
Mid-Century house remodel. Design by aToM. Construction and installation of mahogany structure and custom cabinetry by d KISER design.construct, inc. Photograph by Colin Conces Photography
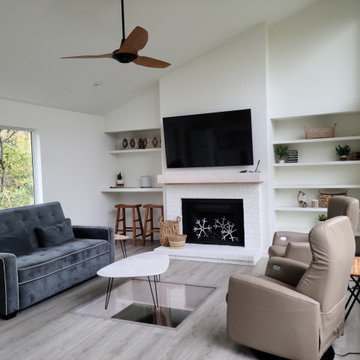
Fully renovated Treehouse that is built across a creek. Lots of windows throughout to make you feel like you are in the trees. Sit down and look through the large viewing window on the floor and see the fish swim in the creek. Living space and kitchenette in one space.
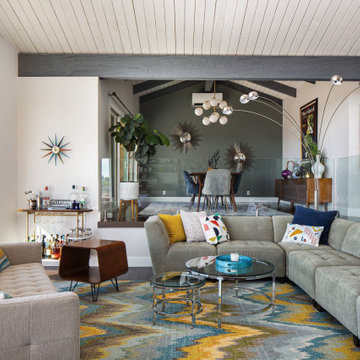
Mid century inspired design living room with a built-in cabinet system made out of Walnut wood.
Custom made to fit all the low-fi electronics and exact fit for speakers.
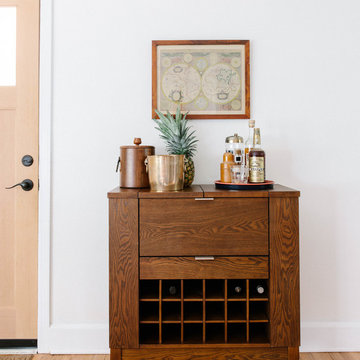
Bar Cart. Photo credit: Laura Sumrak.
Пример оригинального дизайна: маленькая открытая гостиная комната в стиле ретро с домашним баром, белыми стенами, паркетным полом среднего тона и коричневым полом без камина, телевизора для на участке и в саду
Пример оригинального дизайна: маленькая открытая гостиная комната в стиле ретро с домашним баром, белыми стенами, паркетным полом среднего тона и коричневым полом без камина, телевизора для на участке и в саду

Open concept kitchen. Back of the fireplace upgraded with hand-made, custom wine hooks for wine gallery display. Vaulted ceiling with beam. Built-in open cabinets. Painted exposed brick throughout. Hardwood floors. Mid-century modern interior design
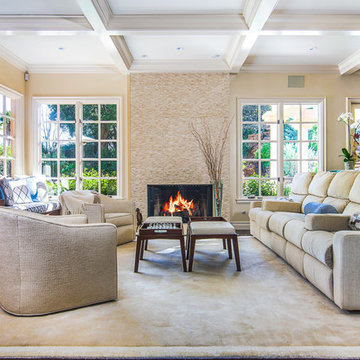
The client wanted to update her tired, dated family room. They had grown accustomed to having reclining seats so one challenge was to create a new reclining sectional that looked fresh and contemporary. This one has three reclining seats plus convenient USB ports.
They also needed new custom cabinetry to accommodate their new 75" flat screen so we worked with the cabinetry and AV vendors to design a unit that would encompass all of the AV plus display and storage extending all the way to the window seat.
We designed a new coffered ceiling with lighting in each bay. And built out the fireplace with dimensional tile to the ceiling.
The color scheme was kept intentionally monochromatic to show off the different textures with the only color being touches of blue in the pillows and accessories to pick up the art glass.

Стильный дизайн: открытая гостиная комната среднего размера в стиле ретро с домашним баром, белыми стенами, полом из керамогранита, горизонтальным камином, фасадом камина из кирпича, отдельно стоящим телевизором и белым полом - последний тренд
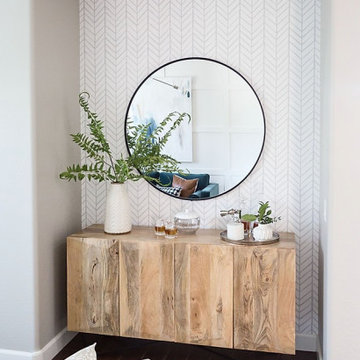
Стильный дизайн: маленькая изолированная гостиная комната в стиле ретро с домашним баром, серыми стенами и коричневым полом для на участке и в саду - последний тренд
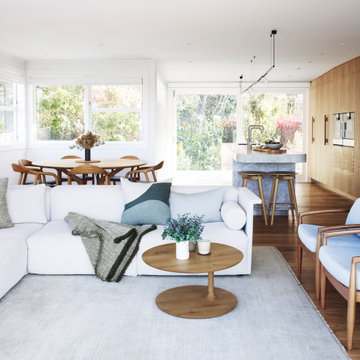
A relaxed looking living room interior to work in with kitchen and dining room. Some old and some new furniture pieces all chosen and specified with comfort and style in mind.
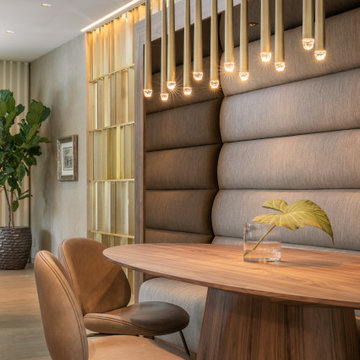
Banquette in Kitchen (Interior Design by Studio D)
На фото: открытая гостиная комната среднего размера в стиле ретро с домашним баром, разноцветными стенами, светлым паркетным полом, скрытым телевизором, сводчатым потолком и деревянными стенами без камина
На фото: открытая гостиная комната среднего размера в стиле ретро с домашним баром, разноцветными стенами, светлым паркетным полом, скрытым телевизором, сводчатым потолком и деревянными стенами без камина
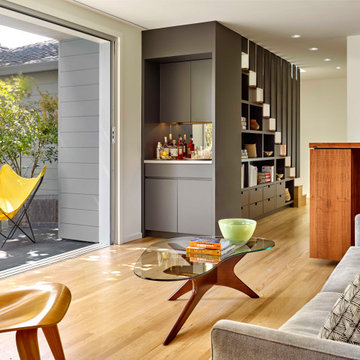
A whole house renovation and second story addition brought this unique 1950s home into a mid-century modern vernacular. Light-filled interior spaces mix with new filtered views, and the new master bedroom is surprising in its “tree house” feel.
This home was featured on the 2018 AIA East Bay Home Tours.
Buttrick Projects, Architecture + Design
Matthew Millman, Photographer
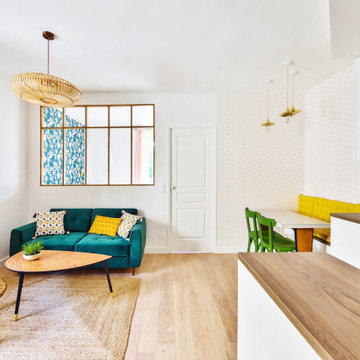
Le coin dinatoire est délimité par du papier peint rose aux aspects art -déco.
Источник вдохновения для домашнего уюта: открытая гостиная комната среднего размера в стиле ретро с домашним баром, белыми стенами, светлым паркетным полом, отдельно стоящим телевизором и обоями на стенах без камина
Источник вдохновения для домашнего уюта: открытая гостиная комната среднего размера в стиле ретро с домашним баром, белыми стенами, светлым паркетным полом, отдельно стоящим телевизором и обоями на стенах без камина
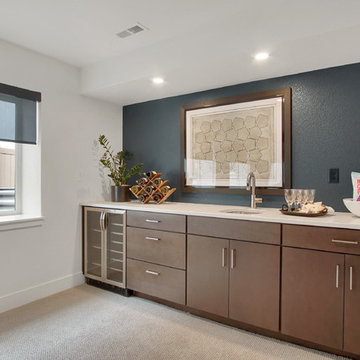
Finished lower level wetbar area attached to the recreation room with wine fridge and bar sink.
На фото: большая открытая гостиная комната в стиле ретро с белыми стенами, ковровым покрытием, телевизором на стене, бежевым полом и домашним баром с
На фото: большая открытая гостиная комната в стиле ретро с белыми стенами, ковровым покрытием, телевизором на стене, бежевым полом и домашним баром с
Гостиная комната в стиле ретро с домашним баром – фото дизайна интерьера
3