Гостиная комната в стиле ретро с бежевыми стенами – фото дизайна интерьера
Сортировать:
Бюджет
Сортировать:Популярное за сегодня
101 - 120 из 2 087 фото
1 из 3
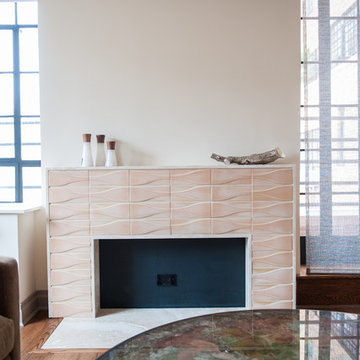
Photography by Cappy Hotchkiss
Источник вдохновения для домашнего уюта: парадная, открытая гостиная комната среднего размера в стиле ретро с бежевыми стенами, темным паркетным полом, стандартным камином и фасадом камина из плитки
Источник вдохновения для домашнего уюта: парадная, открытая гостиная комната среднего размера в стиле ретро с бежевыми стенами, темным паркетным полом, стандартным камином и фасадом камина из плитки
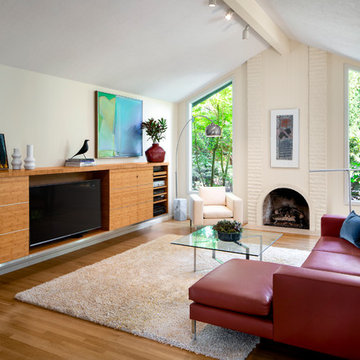
Идея дизайна: гостиная комната в стиле ретро с бежевыми стенами, паркетным полом среднего тона, стандартным камином, фасадом камина из кирпича и мультимедийным центром
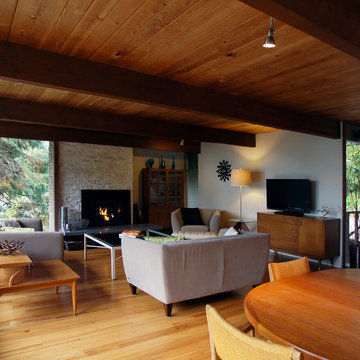
Connection to the dining room helps make the living room the central gathering place of the home.
Свежая идея для дизайна: открытая, парадная гостиная комната среднего размера в стиле ретро с светлым паркетным полом, стандартным камином, отдельно стоящим телевизором, бежевыми стенами и фасадом камина из камня - отличное фото интерьера
Свежая идея для дизайна: открытая, парадная гостиная комната среднего размера в стиле ретро с светлым паркетным полом, стандартным камином, отдельно стоящим телевизором, бежевыми стенами и фасадом камина из камня - отличное фото интерьера
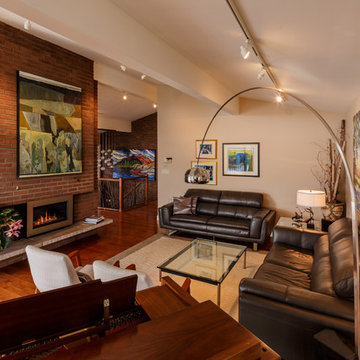
Идея дизайна: парадная, открытая гостиная комната в стиле ретро с бежевыми стенами, паркетным полом среднего тона, горизонтальным камином и фасадом камина из кирпича
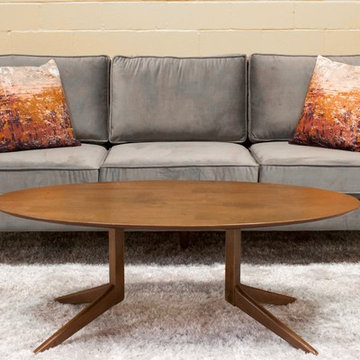
Mid Century modern solid wood oval coffee table. Grey velvet Sofa with two toss pillows.
Источник вдохновения для домашнего уюта: парадная, изолированная гостиная комната среднего размера в стиле ретро с бежевыми стенами и ковровым покрытием
Источник вдохновения для домашнего уюта: парадная, изолированная гостиная комната среднего размера в стиле ретро с бежевыми стенами и ковровым покрытием
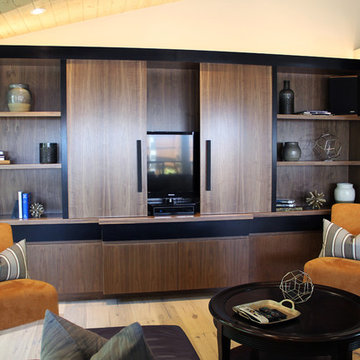
This striking built-in walnut bookcase and entertainment unit adds sophistication to the space with its rich colors, while the sliding doors provide a functional solution to conceal the television.
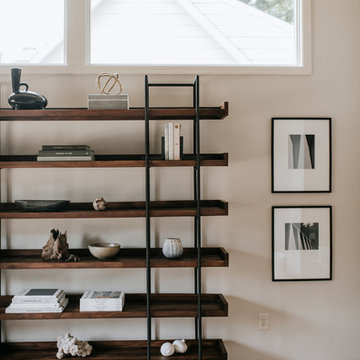
Amanda Marie Studio
Источник вдохновения для домашнего уюта: открытая гостиная комната в стиле ретро с бежевыми стенами и светлым паркетным полом
Источник вдохновения для домашнего уюта: открытая гостиная комната в стиле ретро с бежевыми стенами и светлым паркетным полом
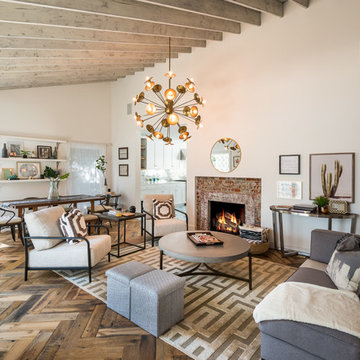
Источник вдохновения для домашнего уюта: большая парадная, открытая гостиная комната в стиле ретро с бежевыми стенами, паркетным полом среднего тона, стандартным камином, фасадом камина из кирпича и коричневым полом без телевизора
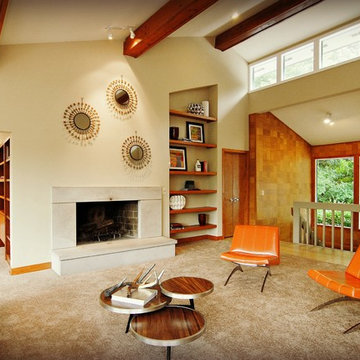
VHT, Julea Joseph
Свежая идея для дизайна: изолированная гостиная комната среднего размера в стиле ретро с бежевыми стенами, ковровым покрытием, стандартным камином и фасадом камина из бетона без телевизора - отличное фото интерьера
Свежая идея для дизайна: изолированная гостиная комната среднего размера в стиле ретро с бежевыми стенами, ковровым покрытием, стандартным камином и фасадом камина из бетона без телевизора - отличное фото интерьера
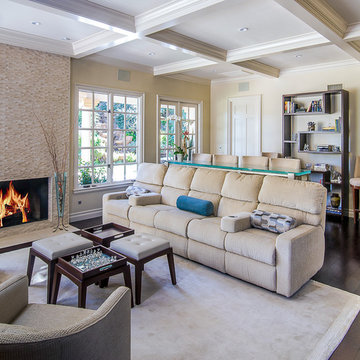
The client wanted to update her tired, dated family room. They had grown accustomed to having reclining seats so one challenge was to create a new reclining sectional that looked fresh and contemporary. This one has three reclining seats plus convenient USB ports.
The wood is a flat-cut walnut, run horizontally. The bar was redesigned in the same wood with onyx countertops. The open shelves are embedded with LED lighting.
The clients also wanted to be able to eat dinner in the room while watching TV but there was no room for a regular dining table so we designed a custom silver leaf bar table to sit behind the sectional with a custom 1 1/2" Thinkglass art glass top.
We also designed a custom walnut display unit for the clients books and collectibles as well as four cocktail table /ottomans that can easily be rearranged to allow for the recliners.
New dark wood floors were installed and a custom wool and silk area rug was designed that ties all the pieces together.
We designed a new coffered ceiling with lighting in each bay. And built out the fireplace with dimensional tile to the ceiling.
The color scheme was kept intentionally monochromatic to show off the different textures with the only color being touches of blue in the pillows and accessories to pick up the art glass.
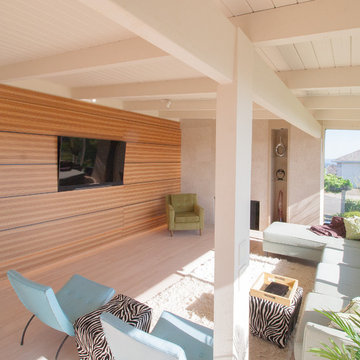
Источник вдохновения для домашнего уюта: маленькая открытая гостиная комната в стиле ретро с бежевыми стенами, светлым паркетным полом, стандартным камином, фасадом камина из камня, телевизором на стене и бежевым полом для на участке и в саду
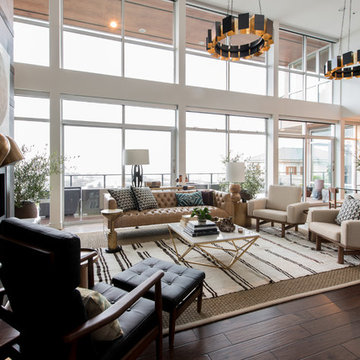
На фото: большая открытая гостиная комната в стиле ретро с бежевыми стенами, паркетным полом среднего тона, стандартным камином и фасадом камина из дерева без телевизора с
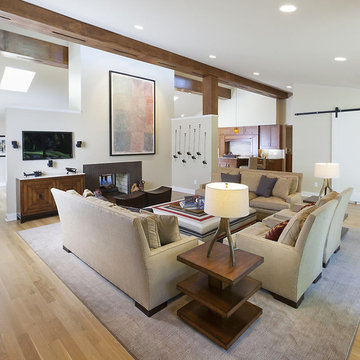
Стильный дизайн: большая гостиная комната в стиле ретро с бежевыми стенами - последний тренд
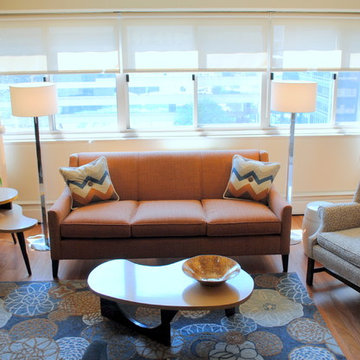
This project involved renovating and decorating a co-op in Center City, Philadelphia. It was a one-bedroom/one bath apartment with a kitchen at 700 s.f. We decided to give it a Mid Century Modern feeling in the living/dining area. The client was not involved in any of the decision-making, but did give us a few requests. We put in the Brazilian hardwood througout the living/dining room/kitchen. All the fixtures, paint, and window treatments are new. We purchased the new living room sofa and blue swivel chair. The wing chair (owner's) was re-upholstered. Since this was a high-low project, we purchased the hard pieces on Craig's list and at auction. The windows in this room face South, so we put in taupe/white solar blinds and softened them with creamy custom made chantung silk panels. The sofa was done in a tweedy orange color and is flanked by two floor lamps of chrome and lucite.

Пример оригинального дизайна: открытая гостиная комната в стиле ретро с фасадом камина из плитки, бежевыми стенами, темным паркетным полом, стандартным камином и коричневым полом
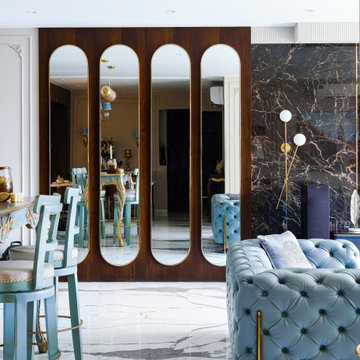
In the living room, a blue Chesterfield leather sofa commands attention, bringing a vibrant touch to the space. The neutral hues of mushroom on the walls create a serene backdrop, allowing the sofa to stand out even more. A large brown coffee table with gold legs adds charm and boldness, becoming a focal point of the room. Vintage decor elements uplift the mood, infusing the living room with a timeless appeal. Adorning the back wall of the sofa, a large painting depicting an old town landscape adds character and serves as a captivating focal point. The overall design exudes a true classic aesthetic, combining comfort, elegance, and a touch of nostalgia.The four mirror panels add depth to the space.
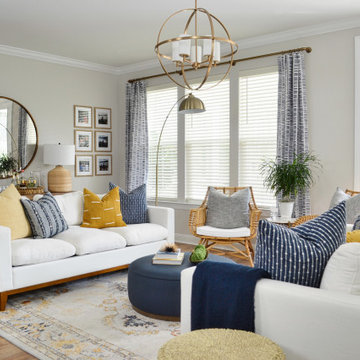
Gorgeous mid-century modern living room design with coastal elements, blue and white decor, and pops of mustard yellow accents. Beautiful mid-century modern sofas and woven chairs. Navy ottoman, pillowcases, draperies, and a throw blanket.
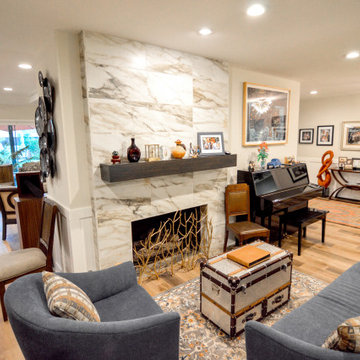
Moving from the kitchen to the formal living room, and throughout the home, we used a beautiful waterproof laminate that offers the look and feel of real wood, but the functionality of a newer, more durable material. In the formal living room was a fireplace box in place. It blended into the space, but we wanted to create more of the wow factor you have come to expect from us. Building out the shroud around it so that we could wrap the tile around gave a once flat wall, the three dimensional look of a large slab of marble. Now the fireplace, instead of the small, insignificant accent on a large, room blocking wall, sits high and proud in the center of the whole home.
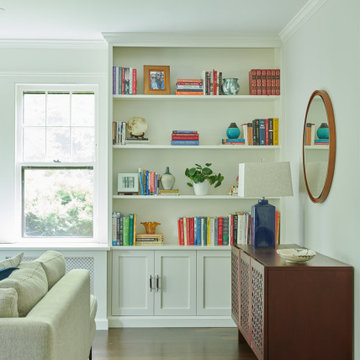
Open plan, spacious living. Honoring 1920’s architecture with a collected look.
Свежая идея для дизайна: открытая гостиная комната в стиле ретро с с книжными шкафами и полками, бежевыми стенами, темным паркетным полом, телевизором на стене и коричневым полом - отличное фото интерьера
Свежая идея для дизайна: открытая гостиная комната в стиле ретро с с книжными шкафами и полками, бежевыми стенами, темным паркетным полом, телевизором на стене и коричневым полом - отличное фото интерьера

Свежая идея для дизайна: большая изолированная гостиная комната в стиле ретро с бежевыми стенами, паркетным полом среднего тона, фасадом камина из плитки, телевизором на стене и коричневым полом - отличное фото интерьера
Гостиная комната в стиле ретро с бежевыми стенами – фото дизайна интерьера
6