Гостиная комната в стиле неоклассика (современная классика) – фото дизайна интерьера класса люкс
Сортировать:
Бюджет
Сортировать:Популярное за сегодня
161 - 180 из 9 585 фото
1 из 3
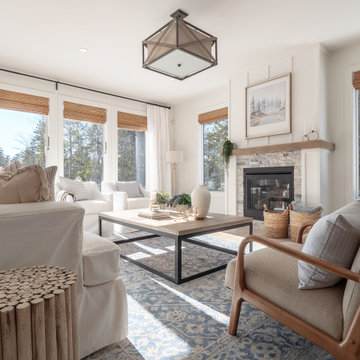
Modern lake house decorated with warm wood tones and blue accents.
Идея дизайна: большая гостиная комната в стиле неоклассика (современная классика) с белыми стенами, светлым паркетным полом и фасадом камина из камня
Идея дизайна: большая гостиная комната в стиле неоклассика (современная классика) с белыми стенами, светлым паркетным полом и фасадом камина из камня
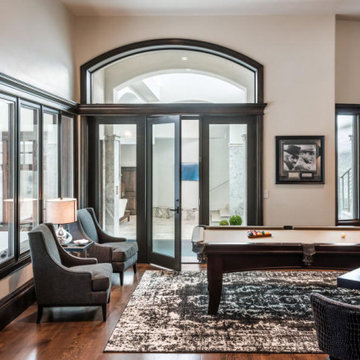
На фото: открытая комната для игр среднего размера в стиле неоклассика (современная классика) с серыми стенами, темным паркетным полом и коричневым полом без телевизора
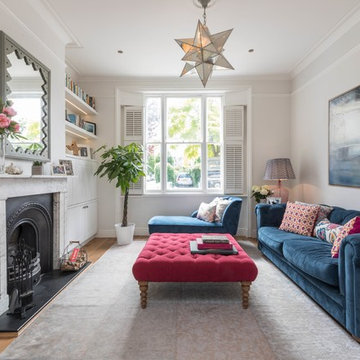
Living Room Interior Design Project in Richmond, West London
We were approached by a couple who had seen our work and were keen for us to mastermind their project for them. They had lived in this house in Richmond, West London for a number of years so when the time came to embark upon an interior design project, they wanted to get all their ducks in a row first. We spent many hours together, brainstorming ideas and formulating a tight interior design brief prior to hitting the drawing board.
Reimagining the interior of an old building comes pretty easily when you’re working with a gorgeous property like this. The proportions of the windows and doors were deserving of emphasis. The layouts lent themselves so well to virtually any style of interior design. For this reason we love working on period houses.
It was quickly decided that we would extend the house at the rear to accommodate the new kitchen-diner. The Shaker-style kitchen was made bespoke by a specialist joiner, and hand painted in Farrow & Ball eggshell. We had three brightly coloured glass pendants made bespoke by Curiousa & Curiousa, which provide an elegant wash of light over the island.
The initial brief for this project came through very clearly in our brainstorming sessions. As we expected, we were all very much in harmony when it came to the design style and general aesthetic of the interiors.
In the entrance hall, staircases and landings for example, we wanted to create an immediate ‘wow factor’. To get this effect, we specified our signature ‘in-your-face’ Roger Oates stair runners! A quirky wallpaper by Cole & Son and some statement plants pull together the scheme nicely.
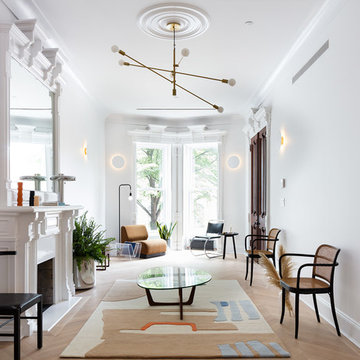
Townhouse parlor with restored original details. Historic gut renovation in landmarked two family Brooklyn home.
©Nicholas Calcott
На фото: парадная, изолированная гостиная комната среднего размера в стиле неоклассика (современная классика) с белыми стенами, светлым паркетным полом, стандартным камином и бежевым полом без телевизора с
На фото: парадная, изолированная гостиная комната среднего размера в стиле неоклассика (современная классика) с белыми стенами, светлым паркетным полом, стандартным камином и бежевым полом без телевизора с
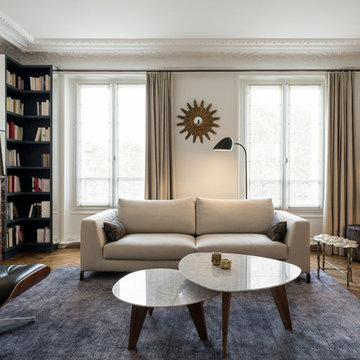
На фото: большая парадная, изолированная гостиная комната:: освещение в стиле неоклассика (современная классика) с бежевыми стенами, паркетным полом среднего тона, стандартным камином, фасадом камина из камня и коричневым полом без телевизора с
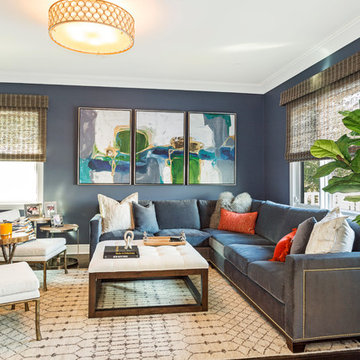
Kathleen O'Donnell
Стильный дизайн: большая гостиная комната в стиле неоклассика (современная классика) с синими стенами, темным паркетным полом и коричневым полом - последний тренд
Стильный дизайн: большая гостиная комната в стиле неоклассика (современная классика) с синими стенами, темным паркетным полом и коричневым полом - последний тренд
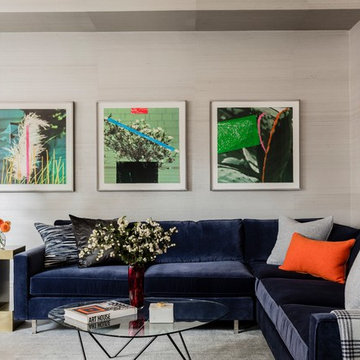
Photography by Michael J. Lee
На фото: большая открытая гостиная комната в стиле неоклассика (современная классика) с серыми стенами, темным паркетным полом, телевизором на стене, коричневым полом и синим диваном с
На фото: большая открытая гостиная комната в стиле неоклассика (современная классика) с серыми стенами, темным паркетным полом, телевизором на стене, коричневым полом и синим диваном с
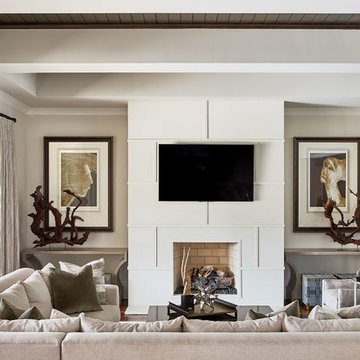
Свежая идея для дизайна: изолированная гостиная комната среднего размера в стиле неоклассика (современная классика) с бежевыми стенами, телевизором на стене, стандартным камином и фасадом камина из штукатурки - отличное фото интерьера

На фото: огромная двухуровневая гостиная комната в стиле неоклассика (современная классика) с домашним баром, белыми стенами, мраморным полом и телевизором на стене без камина
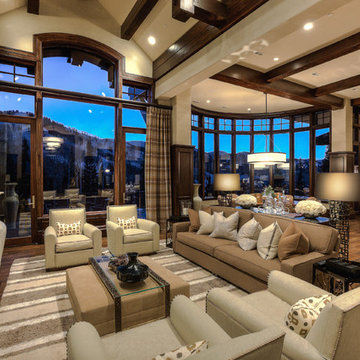
Источник вдохновения для домашнего уюта: огромная открытая гостиная комната:: освещение в стиле неоклассика (современная классика) с серыми стенами, темным паркетным полом, стандартным камином, фасадом камина из камня, коричневым полом и скрытым телевизором

На фото: огромная открытая гостиная комната в стиле неоклассика (современная классика) с темным паркетным полом с
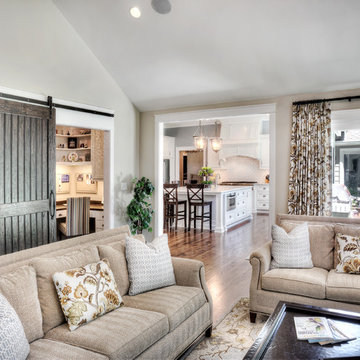
Clients' first home and there forever home with a family of four and in laws close, this home needed to be able to grow with the family. This most recent growth included a few home additions including the kids bathrooms (on suite) added on to the East end, the two original bathrooms were converted into one larger hall bath, the kitchen wall was blown out, entrying into a complete 22'x22' great room addition with a mudroom and half bath leading to the garage and the final addition a third car garage. This space is transitional and classic to last the test of time.
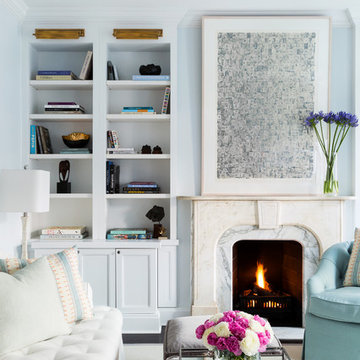
Interior Design, Interior Architecture, Custom Millwork Design, Furniture Design, Art Curation, & Landscape Architecture by Chango & Co.
Photography by Ball & Albanese
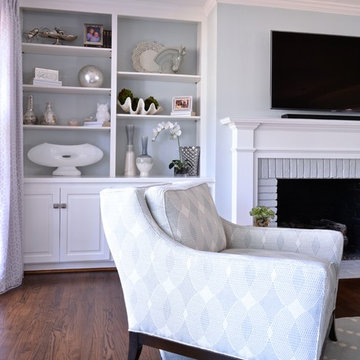
A grey-blue open floor plan home that incorporates feminine touch to this transitional space. The kitchen and family room remodel transformed the home into a new, fresh space with a great backbone for clean lined furnishings and modern accessories.
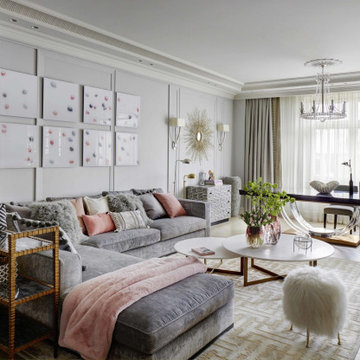
Свежая идея для дизайна: гостиная комната в стиле неоклассика (современная классика) - отличное фото интерьера

Источник вдохновения для домашнего уюта: огромная открытая комната для игр в стиле неоклассика (современная классика) с серыми стенами, бетонным полом и коричневым полом без телевизора

This room overlooking the lake was deemed as the "ladies lounge." A soothing green (Benjamin Moore Silken Pine) is on the walls with a three-dimensional relief hand applied to the window wall with cascading cherry blossom branches.
Sofa and chairs by Tomlinson, coffee table and bookcase by Theodore Alexander, vintage Italian small chests, and ombre green glass table by Mitchell Gold Co. Carpet is Nourison Stardust Aurora Broadloom Carpet in Feather.

This large living and dining area is flooded with natural light and has gorgeous high ceilings and views of the garden beyond. The brief was to make it a comfortable yet chic space for relaxing and entertaining. We added pops of colour, textures and patterns to add interest into the space.

This Rivers Spencer living room was designed with the idea of livable luxury in mind. Using soft tones of blues, taupes, and whites the space is serene and comfortable for the home owner.
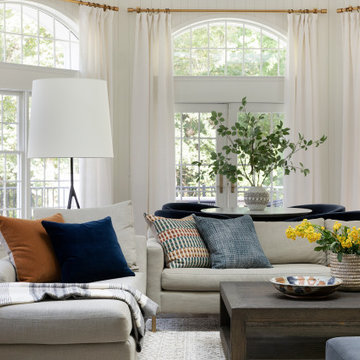
This beautiful French Provincial home is set on 10 acres, nestled perfectly in the oak trees. The original home was built in 1974 and had two large additions added; a great room in 1990 and a main floor master suite in 2001. This was my dream project: a full gut renovation of the entire 4,300 square foot home! I contracted the project myself, and we finished the interior remodel in just six months. The exterior received complete attention as well. The 1970s mottled brown brick went white to completely transform the look from dated to classic French. Inside, walls were removed and doorways widened to create an open floor plan that functions so well for everyday living as well as entertaining. The white walls and white trim make everything new, fresh and bright. It is so rewarding to see something old transformed into something new, more beautiful and more functional.
Гостиная комната в стиле неоклассика (современная классика) – фото дизайна интерьера класса люкс
9