Гостиная комната в стиле модернизм с стандартным камином – фото дизайна интерьера
Сортировать:
Бюджет
Сортировать:Популярное за сегодня
81 - 100 из 15 882 фото
1 из 3
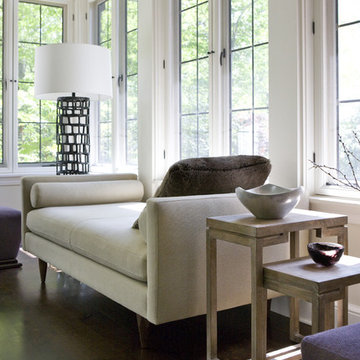
Angie Seckinger
Свежая идея для дизайна: изолированная гостиная комната среднего размера в стиле модернизм с бежевыми стенами, полом из винила, стандартным камином и фасадом камина из штукатурки - отличное фото интерьера
Свежая идея для дизайна: изолированная гостиная комната среднего размера в стиле модернизм с бежевыми стенами, полом из винила, стандартным камином и фасадом камина из штукатурки - отличное фото интерьера
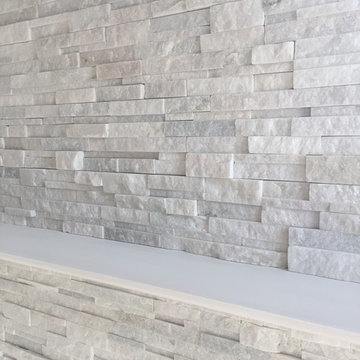
Идея дизайна: маленькая гостиная комната в стиле модернизм с серыми стенами, ковровым покрытием, стандартным камином и фасадом камина из камня для на участке и в саду
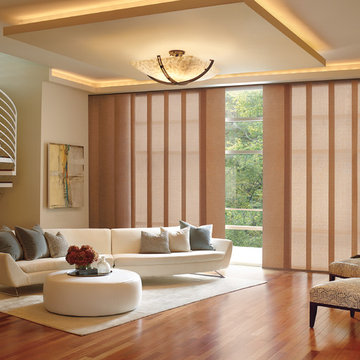
Стильный дизайн: большая парадная, изолированная гостиная комната в стиле модернизм с бежевыми стенами, светлым паркетным полом и стандартным камином - последний тренд
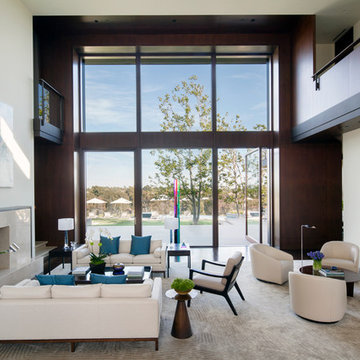
Walnut paneling wraps around large scale windows in the formal living room.
Photo: Roger Davies
На фото: огромная двухуровневая гостиная комната в стиле модернизм с белыми стенами, стандартным камином и фасадом камина из камня
На фото: огромная двухуровневая гостиная комната в стиле модернизм с белыми стенами, стандартным камином и фасадом камина из камня
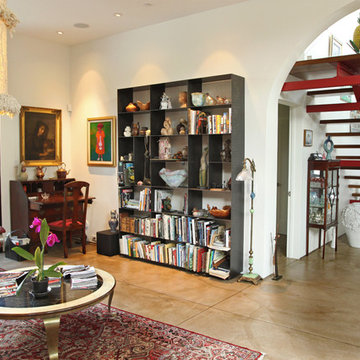
Joel Patterson
На фото: большая открытая гостиная комната в стиле модернизм с с книжными шкафами и полками, белыми стенами, бетонным полом, стандартным камином, фасадом камина из плитки и скрытым телевизором с
На фото: большая открытая гостиная комната в стиле модернизм с с книжными шкафами и полками, белыми стенами, бетонным полом, стандартным камином, фасадом камина из плитки и скрытым телевизором с
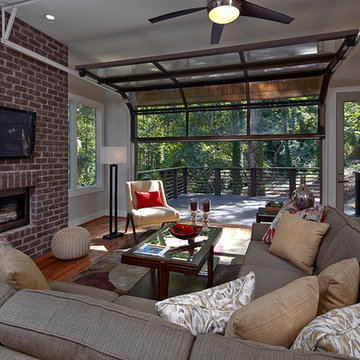
The family room of a new Modern Industrial style home features the Avante garage door from Clopay. The door opens fully for ideal indoor/outdoor living space. When fully closed, the door provides a wall of glass that overlooks the private backyard. Designed and Built by Epic Development, Interior Staging by Mike Horton, Photo by Brian Gassel
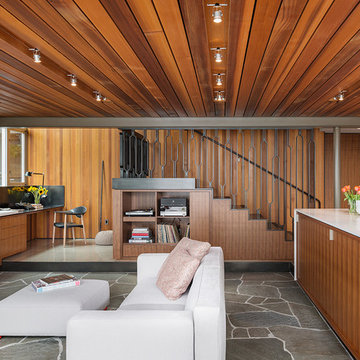
Photo Credit: Aaron Leitz
Источник вдохновения для домашнего уюта: открытая гостиная комната в стиле модернизм с домашним баром, полом из сланца, стандартным камином и фасадом камина из камня
Источник вдохновения для домашнего уюта: открытая гостиная комната в стиле модернизм с домашним баром, полом из сланца, стандартным камином и фасадом камина из камня
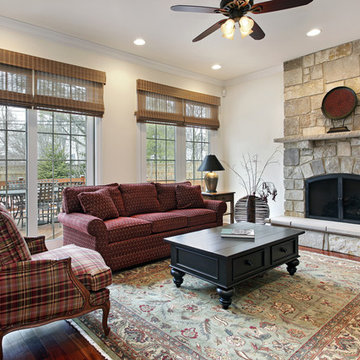
ROMAN WINDOW SHADES - www.windowsdressedup.com - Living Room ideas with natural stone fireplace.
Buy online and design your own custom roman shades / roman blinds & curtain panels for your living room with your choice of over 3,000 distinctive fabrics, modern styles, and multiple options.
Windows Dressed Up in Denver is also is your store for custom curtains, drapes, valances, custom roman shades, valances and cornices. We also make custom bedding - comforters, duvet covers, throw pillows, bolsters and upholstered headboards. Custom curtain rods & drapery hardware too. Home decorators dream store!
Photo: Windows Dressed Up custom roman shades, roman blinds - living room ideas - natural stone fireplace.
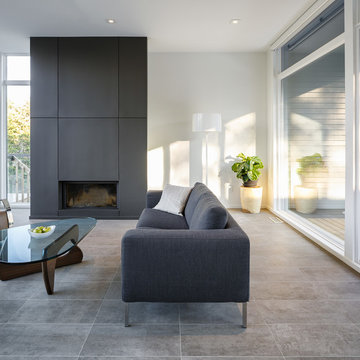
Doublespace Photography
На фото: парадная, открытая гостиная комната в стиле модернизм с белыми стенами, бетонным полом и стандартным камином
На фото: парадная, открытая гостиная комната в стиле модернизм с белыми стенами, бетонным полом и стандартным камином
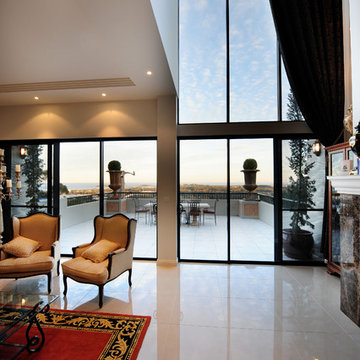
Пример оригинального дизайна: большая парадная, открытая гостиная комната в стиле модернизм с белыми стенами, полом из керамогранита, стандартным камином и фасадом камина из камня
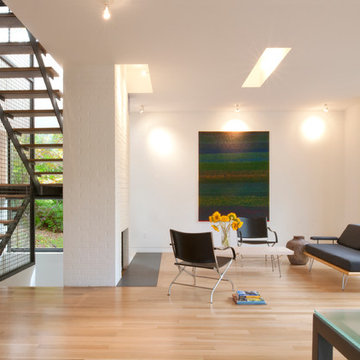
Takoma Park MD
General Contractor: Added Dimensions
Photo: Julia Heine / McInturff Architects
Стильный дизайн: гостиная комната в стиле модернизм с белыми стенами, стандартным камином и фасадом камина из кирпича без телевизора - последний тренд
Стильный дизайн: гостиная комната в стиле модернизм с белыми стенами, стандартным камином и фасадом камина из кирпича без телевизора - последний тренд

The Redmond Residence is located on a wooded hillside property about 20 miles east of Seattle. The 3.5-acre site has a quiet beauty, with large stands of fir and cedar. The house is a delicate structure of wood, steel, and glass perched on a stone plinth of Montana ledgestone. The stone plinth varies in height from 2-ft. on the uphill side to 15-ft. on the downhill side. The major elements of the house are a living pavilion and a long bedroom wing, separated by a glass entry space. The living pavilion is a dramatic space framed in steel with a “wood quilt” roof structure. A series of large north-facing clerestory windows create a soaring, 20-ft. high space, filled with natural light.
The interior of the house is highly crafted with many custom-designed fabrications, including complex, laser-cut steel railings, hand-blown glass lighting, bronze sink stand, miniature cherry shingle walls, textured mahogany/glass front door, and a number of custom-designed furniture pieces such as the cherry bed in the master bedroom. The dining area features an 8-ft. long custom bentwood mahogany table with a blackened steel base.
The house has many sustainable design features, such as the use of extensive clerestory windows to achieve natural lighting and cross ventilation, low VOC paints, linoleum flooring, 2x8 framing to achieve 42% higher insulation than conventional walls, cellulose insulation in lieu of fiberglass batts, radiant heating throughout the house, and natural stone exterior cladding.
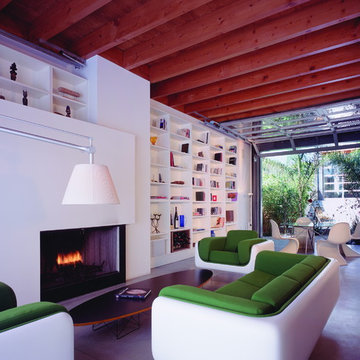
In an effort to exploit the benign climate of Southern California, one of the primary design initiatives was to design spaces for indoor-outdoor living. The glass roll-up doors on the lower level allow spaces that are moderate in their square footage to flow uninterrupted into the exterior (both the central courtyard as well as a landscaped patio in the front of the property) to expand the livable area of the house without constructing additional square footage. @Benny Chan
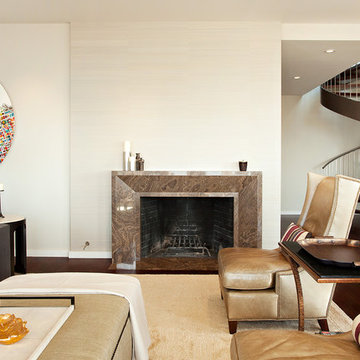
A complete interior remodel of a top floor unit in a stately Pacific Heights building originally constructed in 1925. The remodel included the construction of a new elevated roof deck with a custom spiral staircase and “penthouse” connecting the unit to the outdoor space. The unit has two bedrooms, a den, two baths, a powder room, an updated living and dining area and a new open kitchen. The design highlights the dramatic views to the San Francisco Bay and the Golden Gate Bridge to the north, the views west to the Pacific Ocean and the City to the south. Finishes include custom stained wood paneling and doors throughout, engineered mahogany flooring with matching mahogany spiral stair treads. The roof deck is finished with a lava stone and ipe deck and paneling, frameless glass guardrails, a gas fire pit, irrigated planters, an artificial turf dog park and a solar heated cedar hot tub.
Photos by Mariko Reed
Architect: Gregg DeMeza
Interior designer: Jennifer Kesteloot

Стильный дизайн: открытая гостиная комната среднего размера в стиле модернизм с бетонным полом, с книжными шкафами и полками, белыми стенами, стандартным камином, фасадом камина из металла, телевизором на стене и серым полом - последний тренд
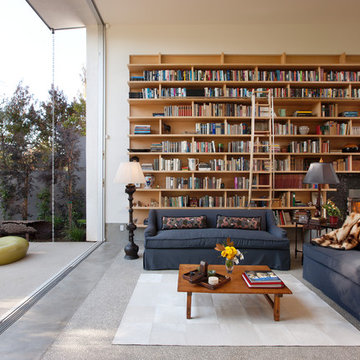
Massive glass pocket doors full open up for indoor-outdoor living typical of Venice Beach.
Photo: Jim Bartsch
Свежая идея для дизайна: маленькая открытая гостиная комната в стиле модернизм с с книжными шкафами и полками, белыми стенами, бетонным полом, стандартным камином, фасадом камина из камня и ковром на полу для на участке и в саду - отличное фото интерьера
Свежая идея для дизайна: маленькая открытая гостиная комната в стиле модернизм с с книжными шкафами и полками, белыми стенами, бетонным полом, стандартным камином, фасадом камина из камня и ковром на полу для на участке и в саду - отличное фото интерьера

Стильный дизайн: парадная, изолированная гостиная комната среднего размера в стиле модернизм с фасадом камина из камня, коричневым полом, серыми стенами, темным паркетным полом и стандартным камином без телевизора - последний тренд

Стильный дизайн: открытая гостиная комната среднего размера в стиле модернизм с белыми стенами, полом из винила, стандартным камином, фасадом камина из плитки, телевизором на стене, коричневым полом и обоями на стенах - последний тренд

This dramatic family room is light and bright and modern while still being comfortable for the family.
Источник вдохновения для домашнего уюта: большая открытая гостиная комната в стиле модернизм с белыми стенами, светлым паркетным полом, стандартным камином, фасадом камина из каменной кладки, телевизором на стене и коричневым полом
Источник вдохновения для домашнего уюта: большая открытая гостиная комната в стиле модернизм с белыми стенами, светлым паркетным полом, стандартным камином, фасадом камина из каменной кладки, телевизором на стене и коричневым полом

На фото: большая открытая гостиная комната в стиле модернизм с белыми стенами, светлым паркетным полом, стандартным камином, фасадом камина из металла, телевизором на стене, бежевым полом, балками на потолке и деревянными стенами с
Гостиная комната в стиле модернизм с стандартным камином – фото дизайна интерьера
5