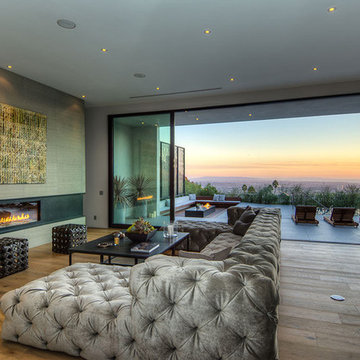Гостиная комната в стиле модернизм с серыми стенами – фото дизайна интерьера
Сортировать:
Бюджет
Сортировать:Популярное за сегодня
41 - 60 из 12 167 фото
1 из 3
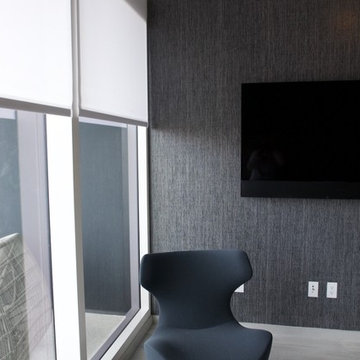
Свежая идея для дизайна: парадная, открытая гостиная комната среднего размера в стиле модернизм с серыми стенами и телевизором на стене - отличное фото интерьера
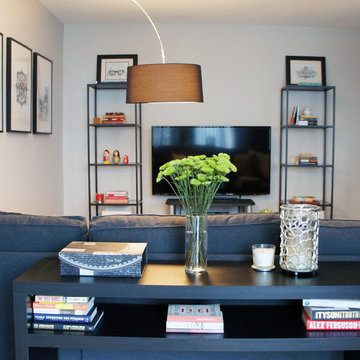
For this small Toronto condo, our main goal was to heighten function while adding our client’s personal style throughout. To create a more spacious and welcoming feel focused on furniture with clean lines, minimal accents, a comfortable sectional to seat multiple guests, and an artwork display creates a welcoming relaxed interior.
For the bedroom, we chose a black and white color palette with layered textures and patterns. A deep red throw gives the room a burst of rich color!
Project completed by Toronto interior design firm Camden Lane Interiors, which serves Toronto.
For more about Camden Lane Interiors, click here: https://www.camdenlaneinteriors.com/
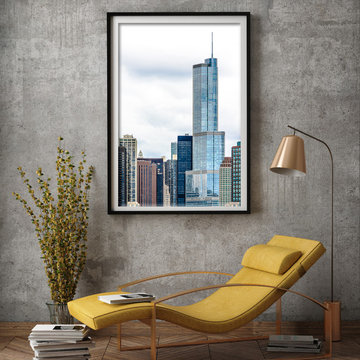
На фото: парадная, открытая гостиная комната среднего размера в стиле модернизм с серыми стенами, паркетным полом среднего тона и коричневым полом без камина, телевизора с
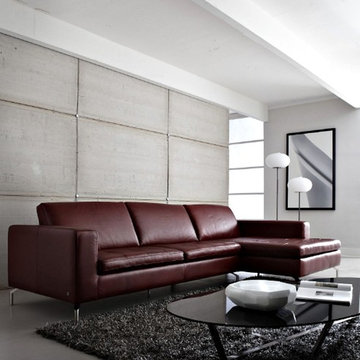
Пример оригинального дизайна: парадная, открытая гостиная комната среднего размера в стиле модернизм с серыми стенами и бетонным полом без камина, телевизора
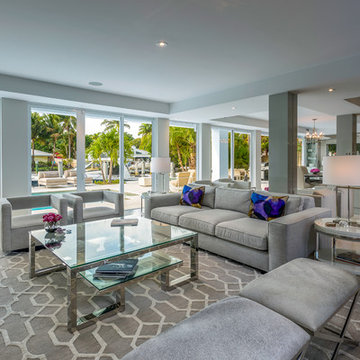
Thierry Dehove
Свежая идея для дизайна: открытая гостиная комната среднего размера в стиле модернизм с серыми стенами, полом из керамогранита, стандартным камином и фасадом камина из бетона - отличное фото интерьера
Свежая идея для дизайна: открытая гостиная комната среднего размера в стиле модернизм с серыми стенами, полом из керамогранита, стандартным камином и фасадом камина из бетона - отличное фото интерьера
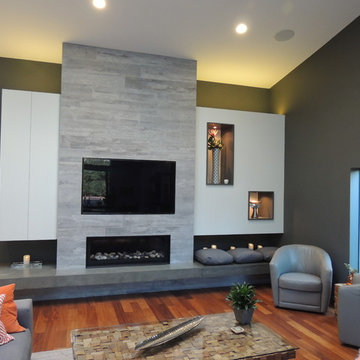
Beautiful great room with a large built-in media cabinet, gas fireplace, and flush mount TV. Solid cement hearth custom made by Brett Weaver, owner of Imagine Construction.
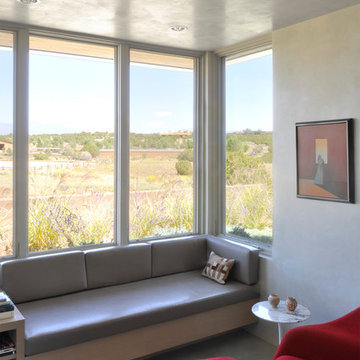
New home in Santa Fe, NM. A small sitting room is located adjacent to the kitchen and has a built-in custom oak veneer Banco with custom leather cushions.

The living room space opens up to the lake framed by aluminum windows along with a view of the metal clad fireplace. Comfort is paramount while bringing the outside indoors and maintaining a modern design. ©Shoot2Sell Photography
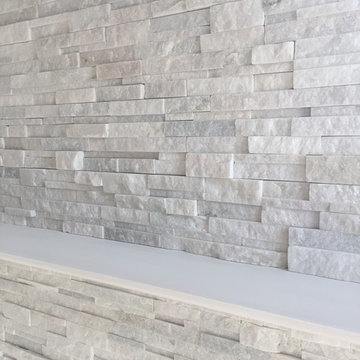
Идея дизайна: маленькая гостиная комната в стиле модернизм с серыми стенами, ковровым покрытием, стандартным камином и фасадом камина из камня для на участке и в саду
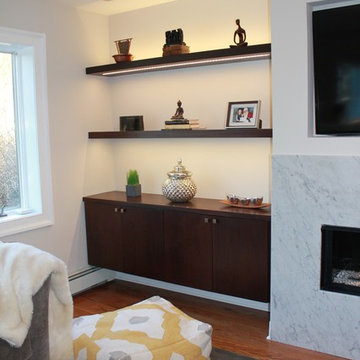
Amanda Haytaian
Идея дизайна: открытая гостиная комната среднего размера в стиле модернизм с серыми стенами, паркетным полом среднего тона, горизонтальным камином, фасадом камина из камня и мультимедийным центром
Идея дизайна: открытая гостиная комната среднего размера в стиле модернизм с серыми стенами, паркетным полом среднего тона, горизонтальным камином, фасадом камина из камня и мультимедийным центром
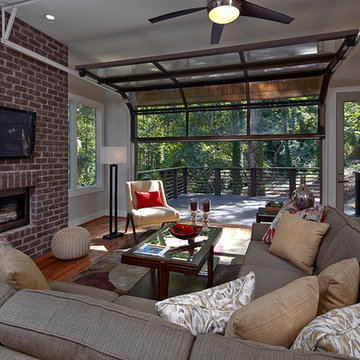
The family room of a new Modern Industrial style home features the Avante garage door from Clopay. The door opens fully for ideal indoor/outdoor living space. When fully closed, the door provides a wall of glass that overlooks the private backyard. Designed and Built by Epic Development, Interior Staging by Mike Horton, Photo by Brian Gassel

Corner Fireplace. Fireplace. Cast Stone. Cast Stone Mantels. Fireplace. Fireplace Mantels. Fireplace Surrounds. Mantels Design. Omega. Modern Fireplace. Contemporary Fireplace. Contemporary Living room. Gas Fireplace. Linear. Linear Fireplace. Linear Mantels. Fireplace Makeover. Fireplace Linear Modern. Omega Mantels. Fireplace Design Ideas.
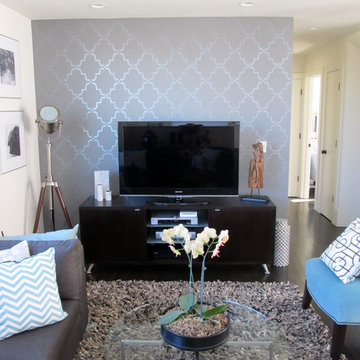
Eisaku Tokuyama
На фото: маленькая гостиная комната в стиле модернизм с серыми стенами, темным паркетным полом и отдельно стоящим телевизором без камина для на участке и в саду
На фото: маленькая гостиная комната в стиле модернизм с серыми стенами, темным паркетным полом и отдельно стоящим телевизором без камина для на участке и в саду
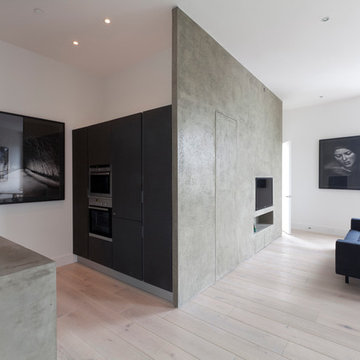
Temple Blake Ltd
Стильный дизайн: гостиная комната в стиле модернизм с серыми стенами и бежевым полом - последний тренд
Стильный дизайн: гостиная комната в стиле модернизм с серыми стенами и бежевым полом - последний тренд
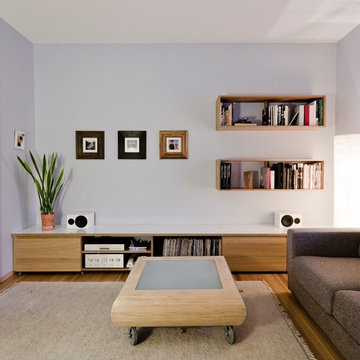
This renovation to a prototypical Toronto semi-detached home makes the most of a compact, urban property. Several strategies to maximize tight spaces extend the boundaries of the house. Opening up the main level and adding an oversized sliding door to the backyard fills the living spaces with light and air while extending the house visually to the outdoors during the cooler months and physically in the summer. Custom built-in millwork optimizes small spaces by adding storage while doubling as furniture, and the new finished basement provides overflow space for guests and active kids.
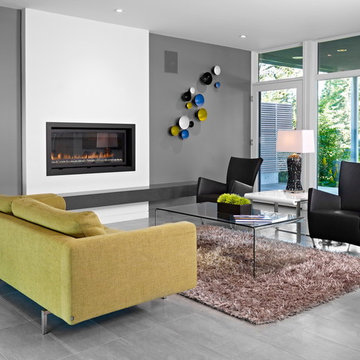
Project: SD House
Design by: www.thirdstone.ca
Photography: Merle Prosofsky
Идея дизайна: гостиная комната в стиле модернизм с серыми стенами, полом из керамогранита и серым полом
Идея дизайна: гостиная комната в стиле модернизм с серыми стенами, полом из керамогранита и серым полом
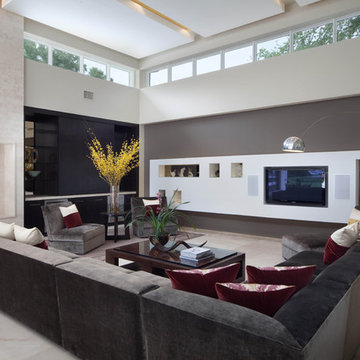
This contemporary home features clean lines and extensive details, a unique entrance of floating steps over moving water, attractive focal points, great flows of volumes and spaces, and incorporates large areas of indoor/outdoor living on both levels.
Taking aging in place into consideration, there are master suites on both levels, elevator, and garage entrance. The home’s great room and kitchen open to the lanai, summer kitchen, and garden via folding and pocketing glass doors and uses a retractable screen concealed in the lanai. When the screen is lowered, it holds up to 90% of the home’s conditioned air and keeps out insects. The 2nd floor master and exercise rooms open to balconies.
The challenge was to connect the main home to the existing guest house which was accomplished with a center garden and floating step walkway which mimics the main home’s entrance. The garden features a fountain, fire pit, pool, outdoor arbor dining area, and LED lighting under the floating steps.
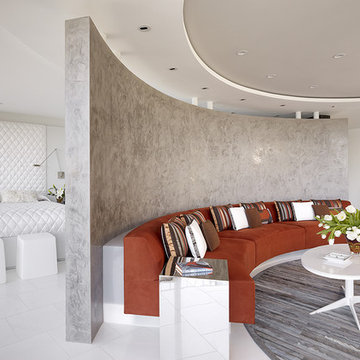
photos: Matthew Millman
This 1100 SF space is a reinvention of an early 1960s unit in one of two semi-circular apartment towers near San Francisco’s Aquatic Park. The existing design ignored the sweeping views and featured the same humdrum features one might have found in a mid-range suburban development from 40 years ago. The clients who bought the unit wanted to transform the apartment into a pied a terre with the feel of a high-end hotel getaway: sleek, exciting, sexy. The apartment would serve as a theater, revealing the spectacular sights of the San Francisco Bay.
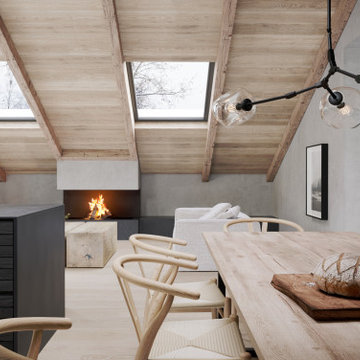
Пример оригинального дизайна: большая открытая гостиная комната в стиле модернизм с серыми стенами, светлым паркетным полом и балками на потолке
Гостиная комната в стиле модернизм с серыми стенами – фото дизайна интерьера
3
