Гостиная комната в стиле модернизм с с книжными шкафами и полками – фото дизайна интерьера
Сортировать:
Бюджет
Сортировать:Популярное за сегодня
61 - 80 из 4 652 фото
1 из 3
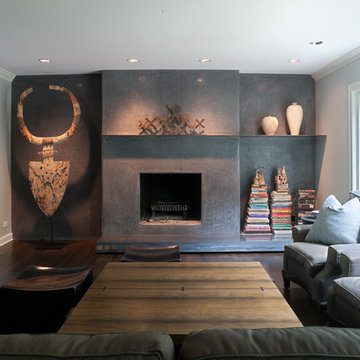
A hand rubbed plaster fireplace with a blade thin raw steel shelf displays a collection of African artifacts and books.
photography by Tyler Mallory || www.tylermallory.com
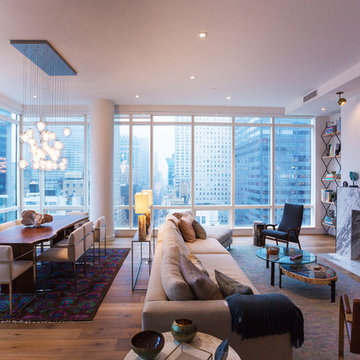
Our Kadur blown glass chandelier shines brightly in this modern Manhattan loft space. Pendants are made from hand-blown glass orbs with drizzled glass orb in center. Color shown: Clear/White Drizzle.
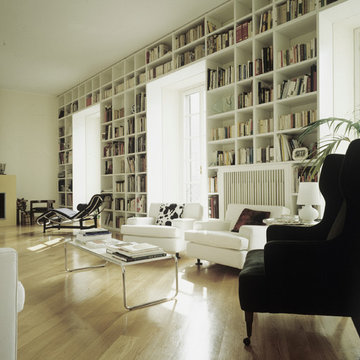
На фото: гостиная комната:: освещение в стиле модернизм с с книжными шкафами и полками, белыми стенами и светлым паркетным полом
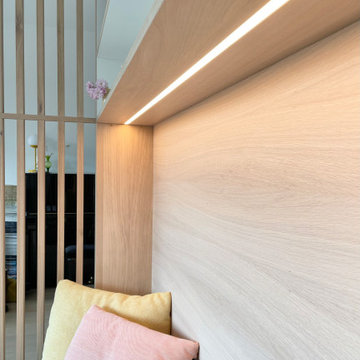
На фото: большая открытая гостиная комната в стиле модернизм с с книжными шкафами и полками, белыми стенами, светлым паркетным полом и коричневым полом

A cozy reading nook with deep storage benches is tucked away just off the main living space. Its own operable windows bring in plenty of natural light, although the anglerfish-like wall mounted reading lamp is a welcome addition. Photography: Andrew Pogue Photography.
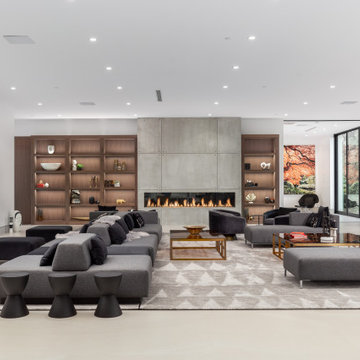
Свежая идея для дизайна: огромная открытая гостиная комната в стиле модернизм с с книжными шкафами и полками, белыми стенами, горизонтальным камином и мультимедийным центром - отличное фото интерьера
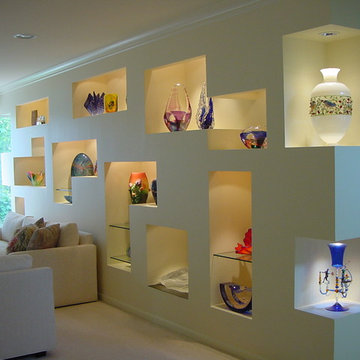
Идея дизайна: маленькая изолированная гостиная комната в стиле модернизм с с книжными шкафами и полками, белыми стенами и ковровым покрытием для на участке и в саду

Designer: Mauro Lipparini
Пример оригинального дизайна: большая изолированная гостиная комната:: освещение в стиле модернизм с с книжными шкафами и полками, серыми стенами, темным паркетным полом и мультимедийным центром без камина
Пример оригинального дизайна: большая изолированная гостиная комната:: освещение в стиле модернизм с с книжными шкафами и полками, серыми стенами, темным паркетным полом и мультимедийным центром без камина
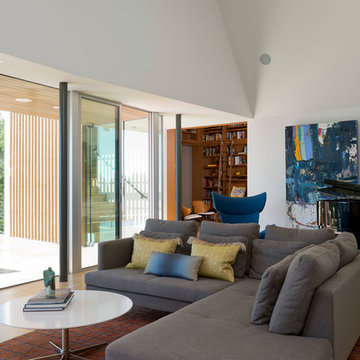
The living/family room serves our clients well with it's floor to ceiling glass walls, open living arrangement, and space for their baby grand piano.
Photo by Paul Bardagjy
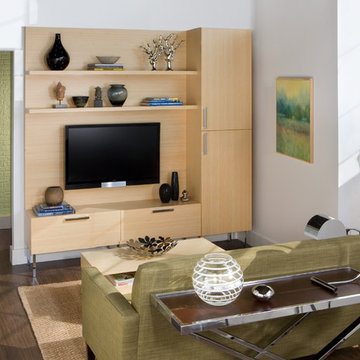
One of our many specialties is custom entertainment centers tailored to your needs! This contemporary design uses eco-friendly bamboo veneers with a clear water based finish throughout. The wall unit provides plenty of storage with 2 big drawers at the bottom and side cabinets to hide and store media equipment. This sleek unit features flat style door and drawer fronts, floating shelves, sleek chrome legs and handles that work well to give it a trendsetting and modern appeal.
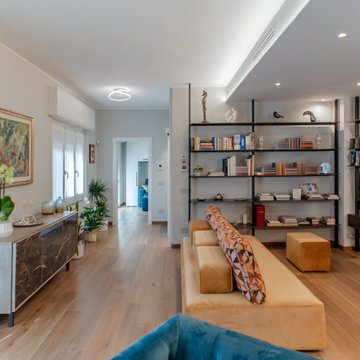
Свежая идея для дизайна: большая открытая гостиная комната в стиле модернизм с с книжными шкафами и полками, белыми стенами, светлым паркетным полом, мультимедийным центром, коричневым полом и многоуровневым потолком - отличное фото интерьера
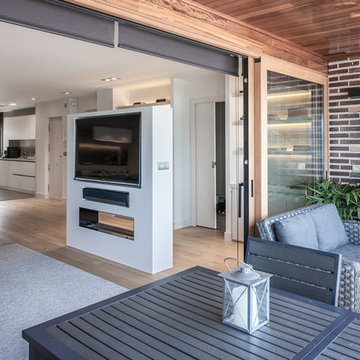
Пример оригинального дизайна: большая открытая гостиная комната в стиле модернизм с с книжными шкафами и полками, белыми стенами, паркетным полом среднего тона и мультимедийным центром
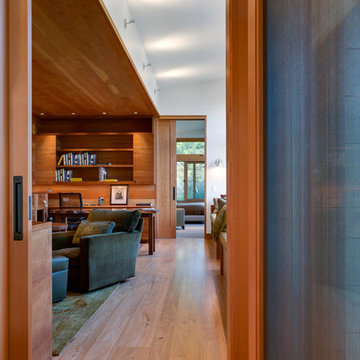
Photographer: Jay Goodrich
This 2800 sf single-family home was completed in 2009. The clients desired an intimate, yet dynamic family residence that reflected the beauty of the site and the lifestyle of the San Juan Islands. The house was built to be both a place to gather for large dinners with friends and family as well as a cozy home for the couple when they are there alone.
The project is located on a stunning, but cripplingly-restricted site overlooking Griffin Bay on San Juan Island. The most practical area to build was exactly where three beautiful old growth trees had already chosen to live. A prior architect, in a prior design, had proposed chopping them down and building right in the middle of the site. From our perspective, the trees were an important essence of the site and respectfully had to be preserved. As a result we squeezed the programmatic requirements, kept the clients on a square foot restriction and pressed tight against property setbacks.
The delineate concept is a stone wall that sweeps from the parking to the entry, through the house and out the other side, terminating in a hook that nestles the master shower. This is the symbolic and functional shield between the public road and the private living spaces of the home owners. All the primary living spaces and the master suite are on the water side, the remaining rooms are tucked into the hill on the road side of the wall.
Off-setting the solid massing of the stone walls is a pavilion which grabs the views and the light to the south, east and west. Built in a position to be hammered by the winter storms the pavilion, while light and airy in appearance and feeling, is constructed of glass, steel, stout wood timbers and doors with a stone roof and a slate floor. The glass pavilion is anchored by two concrete panel chimneys; the windows are steel framed and the exterior skin is of powder coated steel sheathing.
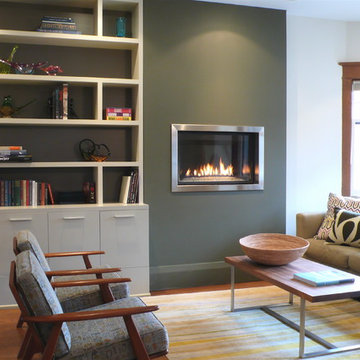
Стильный дизайн: гостиная комната в стиле модернизм с с книжными шкафами и полками, акцентной стеной и ковром на полу - последний тренд

Источник вдохновения для домашнего уюта: гостиная комната среднего размера в стиле модернизм с с книжными шкафами и полками, коричневыми стенами, темным паркетным полом, стандартным камином, фасадом камина из кирпича, коричневым полом и деревянными стенами без телевизора
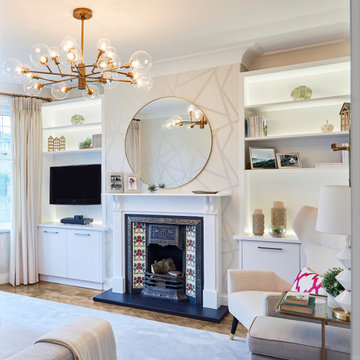
The complete renovation of a 1930s living room with a large Bay window.
Свежая идея для дизайна: маленькая гостиная комната в стиле модернизм с с книжными шкафами и полками, белыми стенами, паркетным полом среднего тона, стандартным камином, фасадом камина из плитки, мультимедийным центром, коричневым полом и обоями на стенах для на участке и в саду - отличное фото интерьера
Свежая идея для дизайна: маленькая гостиная комната в стиле модернизм с с книжными шкафами и полками, белыми стенами, паркетным полом среднего тона, стандартным камином, фасадом камина из плитки, мультимедийным центром, коричневым полом и обоями на стенах для на участке и в саду - отличное фото интерьера

For this classic San Francisco William Wurster house, we complemented the iconic modernist architecture, urban landscape, and Bay views with contemporary silhouettes and a neutral color palette. We subtly incorporated the wife's love of all things equine and the husband's passion for sports into the interiors. The family enjoys entertaining, and the multi-level home features a gourmet kitchen, wine room, and ample areas for dining and relaxing. An elevator conveniently climbs to the top floor where a serene master suite awaits.
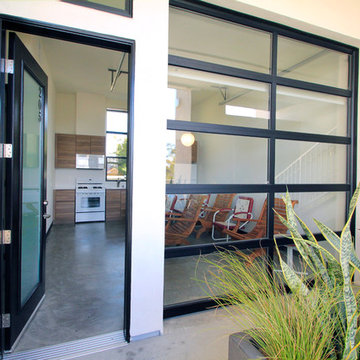
The entrance do a modern apartment unit in North Park, San Diego. The overhead glass garage doors are used to separate the patio from the living room. We installed a wall-mounted garage door opener to save ceiling space for these tenants. These luxury apartments are part of a beautiful project in San Diego.
Sarah F.
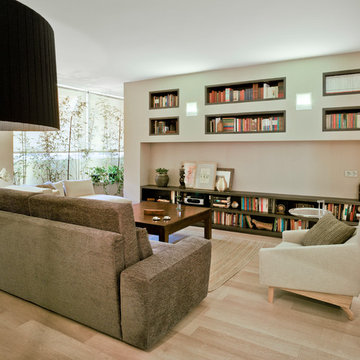
На фото: открытая гостиная комната в стиле модернизм с с книжными шкафами и полками и светлым паркетным полом с
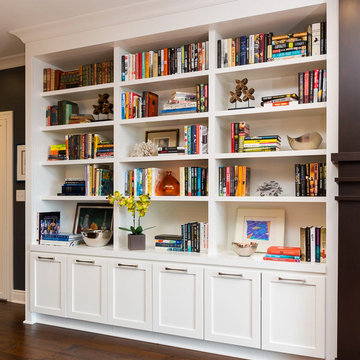
На фото: открытая гостиная комната в стиле модернизм с с книжными шкафами и полками, серыми стенами, паркетным полом среднего тона и мультимедийным центром
Гостиная комната в стиле модернизм с с книжными шкафами и полками – фото дизайна интерьера
4