Гостиная комната в стиле модернизм с панелями на стенах – фото дизайна интерьера
Сортировать:
Бюджет
Сортировать:Популярное за сегодня
41 - 60 из 357 фото
1 из 3
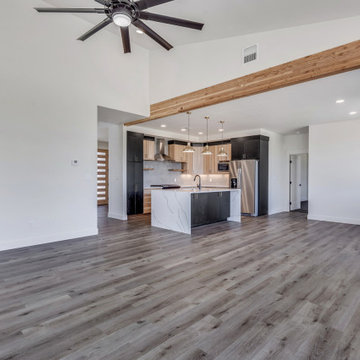
Great Room Living room with dramatic statement wall, ribbon fireplace, and built-in shelves
Стильный дизайн: открытая гостиная комната среднего размера в стиле модернизм с черными стенами, светлым паркетным полом, горизонтальным камином, фасадом камина из дерева, серым полом, сводчатым потолком и панелями на стенах - последний тренд
Стильный дизайн: открытая гостиная комната среднего размера в стиле модернизм с черными стенами, светлым паркетным полом, горизонтальным камином, фасадом камина из дерева, серым полом, сводчатым потолком и панелями на стенах - последний тренд
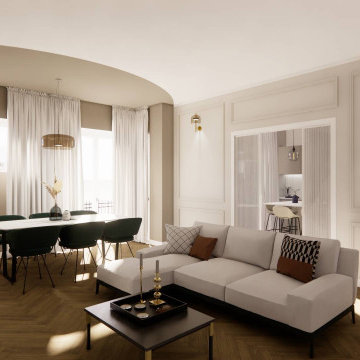
Render - Appartamento di 100 mq caratterizzato dai toni caldi del beige e parquet a spina
На фото: большая открытая гостиная комната в стиле модернизм с бежевыми стенами, светлым паркетным полом и панелями на стенах с
На фото: большая открытая гостиная комната в стиле модернизм с бежевыми стенами, светлым паркетным полом и панелями на стенах с
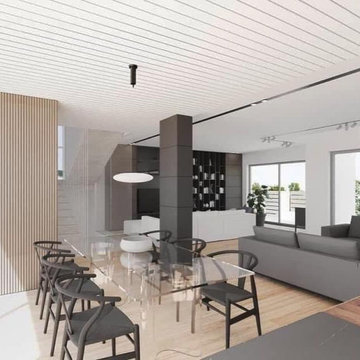
Стильный дизайн: двухуровневая гостиная комната в стиле модернизм с белыми стенами, светлым паркетным полом и панелями на стенах - последний тренд
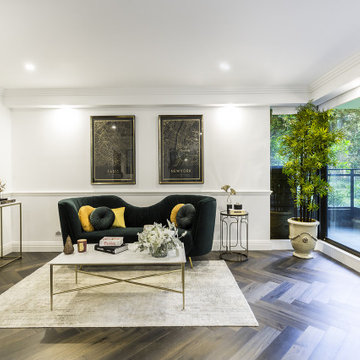
With a strong vision for creating a fresh interior while paying tribute to this inner city apartments Art Deco roots, PBS have nailed every inch of this interior. Keeping things simple and using details that really pack a punch, while making the best use of the natural light, has ensured this home is nothing short of a masterpiece.
Intrim supplied Intrim SK86 skirting and architraves, Intrim CR99 chair rail and Intrim IN32 inlay mould were used throughout the apartment.
Design & Build: PBS Australia
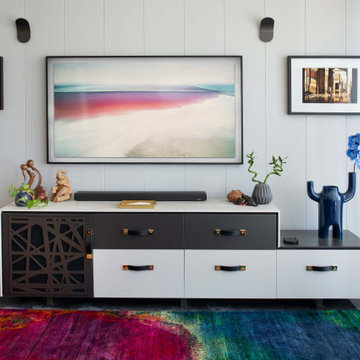
Sometimes a project starts with a statement piece. The inspiration and centrepiece for this apartment was a pendant light sourced from France. The Vertigo Light is reminiscent of a ladies’ racing day hat, so the drama and glamour of a day at the races was the inspiration for all other design decisions. I used colour to create drama, with rich, deep hues offset with more neutral greys to add layers of interest and occasional moments of wow.
The floor – another bespoke element – combines functionality with visual appeal to meet the brief of having a sense of walking on clouds, while functionally disguising pet hair.
Storage was an essential part in this renovation and clever solutions were identified for each room. Apartment living always brings some storage constraints, so achieving space saving solutions with efficient design is key to success.
Rotating the kitchen achieved the open floor plan requested, and brought light and views into every room, opening the main living area to create a wonderful sense of space.
A juxtaposition of lineal design and organic shapes has resulted in a dramatic inner city apartment with a sense of warmth and homeliness that resonated with the clients.
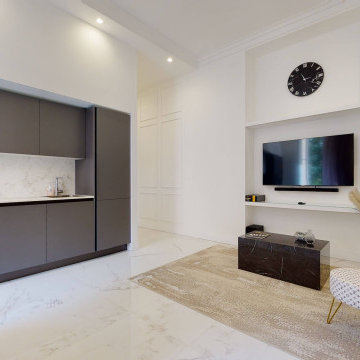
Ristrutturazione in un tipico edificio milanese trasformando un angusto appartamento in un confortevole bilocale senza perdere il sapore originale "Vecchia Milano".
Il progetto di ristrutturazione è stato fatto per allargare il più possibile gli spazi e far permeare la luce naturale al massimo.
Abbiamo unito la cucina con la zona living/sala da pranzo, mentre per la zona notte abbiamo ricreato una cabina armadio.
L'ambiente bagno è stato riprogettato con grande attenzione vista la sua forma stretta ed allungata; la scelta delle piastrelle geometriche esalta la forma della nicchia/doccia, mentre la parte tecnica è stata nascosta in un ribassamento del soffitto.
Ogni spazio è caratterizzato da una nuance differente dai toni chiari e raffinati, mentre leggeri contrasti completano le scelte stilistiche dell'appartamento, definendo con decisione la personalità dei suoi occupanti.
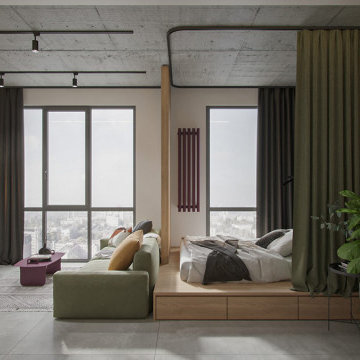
An inspiration for small apartment remodels, this studio design demonstrates intelligent use of limited floor area. The apartment interior has been minimalistically styled in order to achieve a sense of functional spaciousness within itscompact 40 square metre confines. Storage volumes assist the clean flow of the layout, whilst colourful accents freshen and enliven.
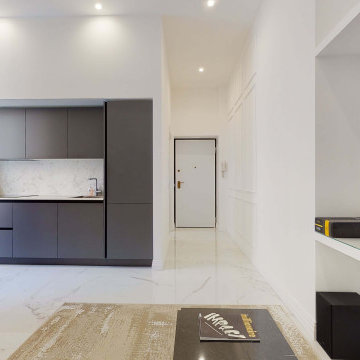
Ristrutturazione in un tipico edificio milanese trasformando un angusto appartamento in un confortevole bilocale senza perdere il sapore originale "Vecchia Milano".
Il progetto di ristrutturazione è stato fatto per allargare il più possibile gli spazi e far permeare la luce naturale al massimo.
Abbiamo unito la cucina con la zona living/sala da pranzo, mentre per la zona notte abbiamo ricreato una cabina armadio.
L'ambiente bagno è stato riprogettato con grande attenzione vista la sua forma stretta ed allungata; la scelta delle piastrelle geometriche esalta la forma della nicchia/doccia, mentre la parte tecnica è stata nascosta in un ribassamento del soffitto.
Ogni spazio è caratterizzato da una nuance differente dai toni chiari e raffinati, mentre leggeri contrasti completano le scelte stilistiche dell'appartamento, definendo con decisione la personalità dei suoi occupanti.
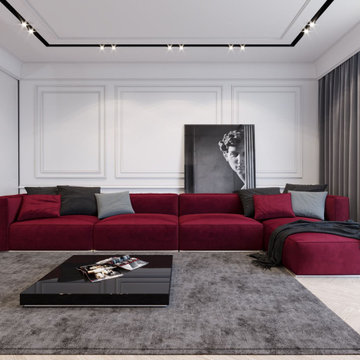
Abbinamento texture, colori, tessuti e materiali del salotto.
Идея дизайна: двухуровневая гостиная комната среднего размера в стиле модернизм с музыкальной комнатой, белыми стенами, светлым паркетным полом, бежевым полом, кессонным потолком и панелями на стенах
Идея дизайна: двухуровневая гостиная комната среднего размера в стиле модернизм с музыкальной комнатой, белыми стенами, светлым паркетным полом, бежевым полом, кессонным потолком и панелями на стенах
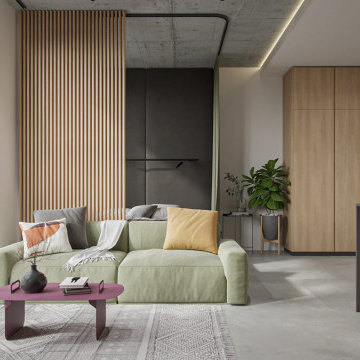
Источник вдохновения для домашнего уюта: маленькая парадная гостиная комната в стиле модернизм с белыми стенами, полом из керамической плитки, телевизором на стене, серым полом, кессонным потолком и панелями на стенах для на участке и в саду
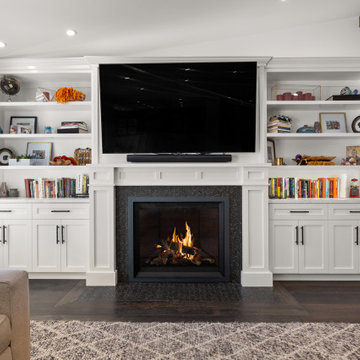
Open floor dining and living area featuring Monarch dark French oak hardwood floors, custom cabinets and fireplace, custom wood work details such as ceiling wood bean and staircase handrail, and coffered ceiling in the music room.
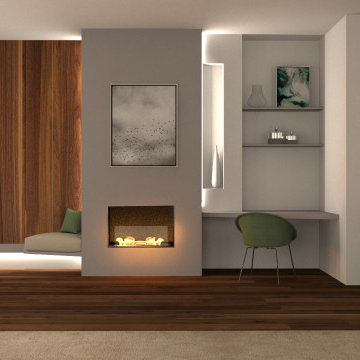
progetto di ristrutturazione di un camino esistente, abbiamo trasformato il camino in un camino a bioetanolo più pratico rispetto al camino tradizionale, a destra una piccola seduta con fondale in legno mentre a sinistra un piccolo scrittoio con mensole.
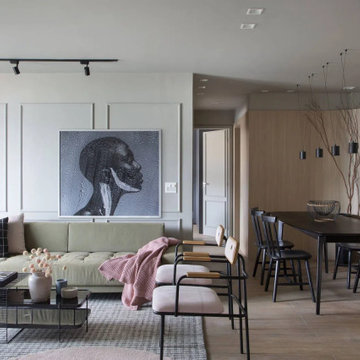
Modern and timeless interior design apartment. Neutral colors and sophisticated finishes. Lighting project. Wood paneling. Modern and timeless living rooms provide a cozy feeling. Custom design makes these spaces a unique style. Example of a large minimalist formal and open concept integrated with dining room. Medium tone wood floor and brown floor living room design in Dallas, Texas with white walls, and wainscot paneling.
Wood dining table, neutral furnishing, linear lighting to bring and modern style. Open windows and timeless design.
Open concept living room with large windows, white walls, and beige stone floors.
Example of a large minimalist open concept limestone floor, beige floor, and vaulted ceiling living room design in Dallas with white walls and no fireplace
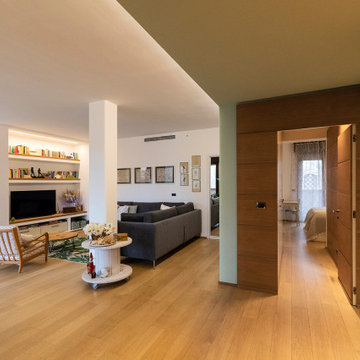
Источник вдохновения для домашнего уюта: огромная открытая гостиная комната в стиле модернизм с белыми стенами, светлым паркетным полом, телевизором на стене, коричневым полом, многоуровневым потолком и панелями на стенах
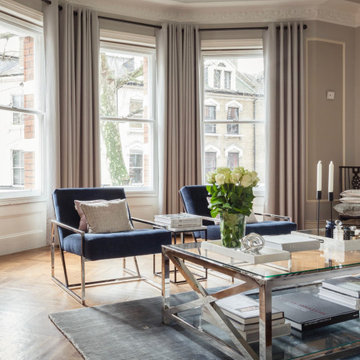
Elegant and rustic. The metal and glass table gives the elegant and modern edge meanwhile the antique decoration items on the glass coffee table give a rustic touch to this interior . The pale pink puffs blend beautifully into this living room design. The blue bespoke armchairs that were designed and produced in KOJA Designs West London studio, really pop out in this neutral beige living room.
Full home refurbishment in the heart of London.
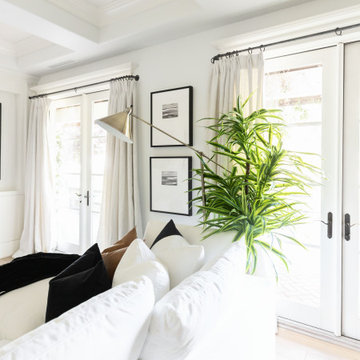
LIVING ROOM DEN AREA HAS BEAUTIFUL BUILT INS. REST AND RELAX IN A QUIET AREA ON A PLUSH SOFA.
Свежая идея для дизайна: гостиная комната в стиле модернизм с телевизором на стене, кессонным потолком и панелями на стенах - отличное фото интерьера
Свежая идея для дизайна: гостиная комната в стиле модернизм с телевизором на стене, кессонным потолком и панелями на стенах - отличное фото интерьера
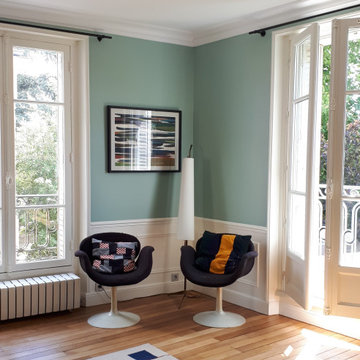
Bleu gai et lumineux pour cette grande pièce salon, salle à manger.
On ose la couleur.
Идея дизайна: большая открытая гостиная комната в стиле модернизм с синими стенами, светлым паркетным полом, стандартным камином и панелями на стенах
Идея дизайна: большая открытая гостиная комната в стиле модернизм с синими стенами, светлым паркетным полом, стандартным камином и панелями на стенах
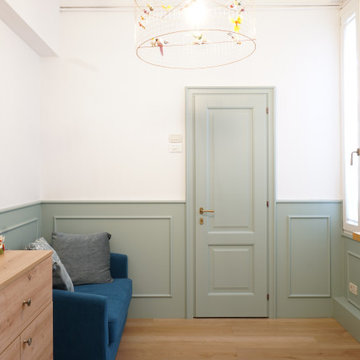
Стильный дизайн: маленькая изолированная гостиная комната в стиле модернизм с домашним баром, белыми стенами, светлым паркетным полом и панелями на стенах без телевизора для на участке и в саду - последний тренд
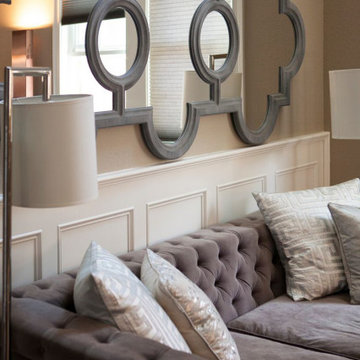
Glam and chic living area with mirrored accessories and lush textiles throughout.
На фото: гостиная комната в стиле модернизм с бежевыми стенами, панелями на стенах, ковровым покрытием, бежевым полом и кессонным потолком с
На фото: гостиная комната в стиле модернизм с бежевыми стенами, панелями на стенах, ковровым покрытием, бежевым полом и кессонным потолком с
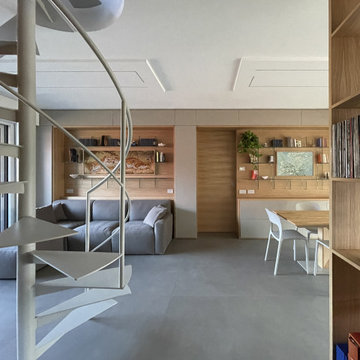
Идея дизайна: открытая гостиная комната среднего размера в стиле модернизм с с книжными шкафами и полками, полом из керамогранита, мультимедийным центром, серым полом, панелями на стенах, белыми стенами и многоуровневым потолком
Гостиная комната в стиле модернизм с панелями на стенах – фото дизайна интерьера
3